Прямая лестница – фото дизайна интерьера
Сортировать:
Бюджет
Сортировать:Популярное за сегодня
41 - 60 из 28 234 фото
1 из 2
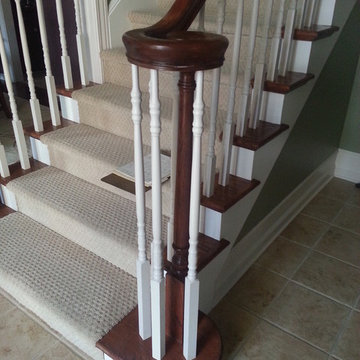
На фото: прямая лестница среднего размера в стиле кантри с ступенями с ковровым покрытием и ковровыми подступенками
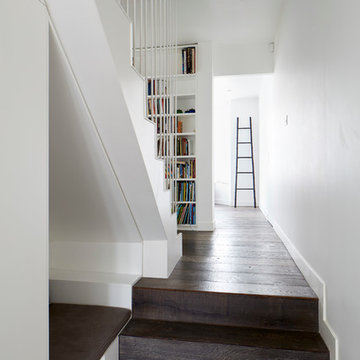
Photo credits: Matt Clayton
Стильный дизайн: большая прямая деревянная лестница в современном стиле с деревянными ступенями - последний тренд
Стильный дизайн: большая прямая деревянная лестница в современном стиле с деревянными ступенями - последний тренд
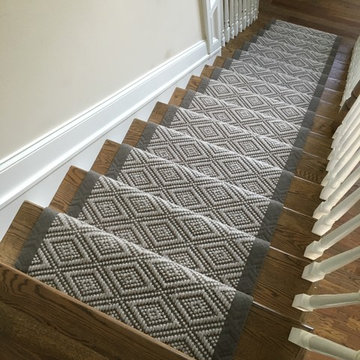
Carpet is manufactured by Design Materials Inc, binding is from Masland Carpet, installed by Custom Stair Runners.
Идея дизайна: прямая лестница среднего размера в стиле неоклассика (современная классика) с ступенями с ковровым покрытием и ковровыми подступенками
Идея дизайна: прямая лестница среднего размера в стиле неоклассика (современная классика) с ступенями с ковровым покрытием и ковровыми подступенками
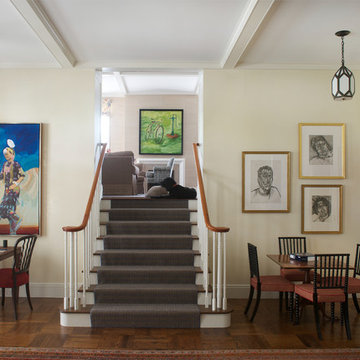
На фото: прямая лестница в классическом стиле с ступенями с ковровым покрытием и ковровыми подступенками
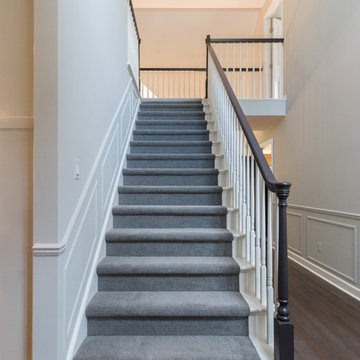
House hunting for the perfect home is never easy. Our recent clients decided to make the search a bit easier by enlisting the help of Sharer Design Group to help locate the best “canvas” for their new home. After narrowing down their list, our designers visited several prospective homes to determine each property’s potential for our clients’ design vision. Once the home was selected, the Sharer Design Group team began the task of turning the canvas into art.
The entire home was transformed from top to bottom into a modern, updated space that met the vision and needs of our clients. The kitchen was updated using custom Sharer Cabinetry with perimeter cabinets painted a custom grey-beige color. The enlarged center island, in a contrasting dark paint color, was designed to allow for additional seating. Gray Quartz countertops, a glass subway tile backsplash and a stainless steel hood and appliances finish the cool, transitional feel of the room.
The powder room features a unique custom Sharer Cabinetry floating vanity in a dark paint with a granite countertop and vessel sink. Sharer Cabinetry was also used in the laundry room to help maximize storage options, along with the addition of a large broom closet. New wood flooring and carpet was installed throughout the entire home to finish off the dramatic transformation. While finding the perfect home isn’t easy, our clients were able to create the dream home they envisioned, with a little help from Sharer Design Group.
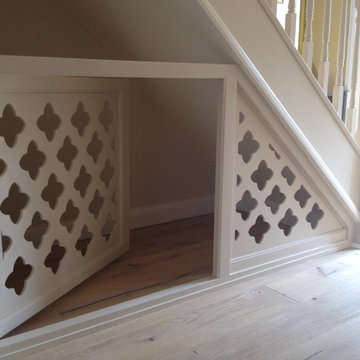
Once working drawings were finalised we collaborated with our carpenter to ensure that our client's brief was met. She has two small dogs and needed an enclosed space that would not make her dogs feel claustrophobic. In line with this, a selection of designs were suggested, factoring in the rigidity and flexibility of the materials being used and the space available.
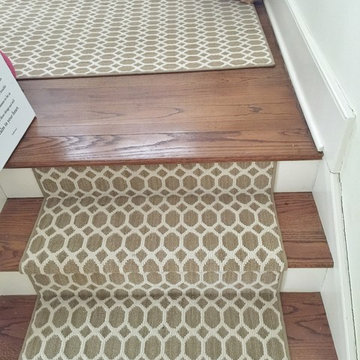
На фото: прямая лестница среднего размера в классическом стиле с деревянными ступенями и крашенными деревянными подступенками
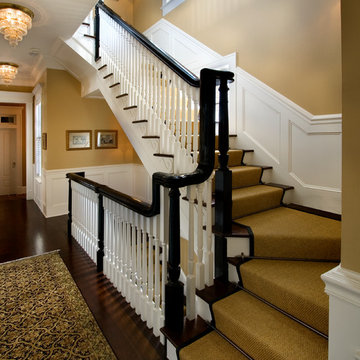
entry
Стильный дизайн: большая прямая деревянная лестница в классическом стиле с ступенями с ковровым покрытием и деревянными перилами - последний тренд
Стильный дизайн: большая прямая деревянная лестница в классическом стиле с ступенями с ковровым покрытием и деревянными перилами - последний тренд
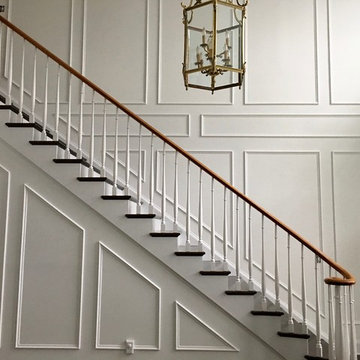
This is an entryway foyer and grand staircase with custom millwork for a residence in Chester Springs, PA. Shadowbox molding design was a collaboration between the designer, client, and carpenter. With the fresh paint and the new moldings the existing chandelier glows. Photo: Briana Jaworski
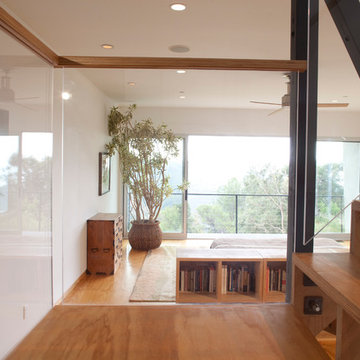
Elon Schoenholz
На фото: прямая деревянная лестница среднего размера в стиле ретро с деревянными ступенями с
На фото: прямая деревянная лестница среднего размера в стиле ретро с деревянными ступенями с
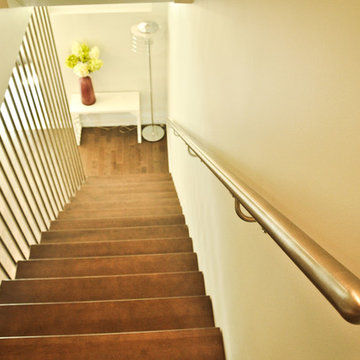
Home built by Lexis Homes. All flooring supplied and installed by Braid Flooring & Window Fashions
Пример оригинального дизайна: прямая деревянная лестница среднего размера в стиле модернизм с деревянными ступенями
Пример оригинального дизайна: прямая деревянная лестница среднего размера в стиле модернизм с деревянными ступенями
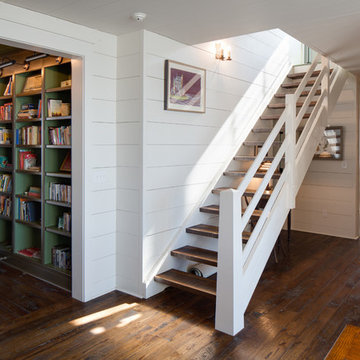
Open Stair. Chad Melon
Источник вдохновения для домашнего уюта: прямая лестница среднего размера в стиле кантри с деревянными ступенями и деревянными перилами без подступенок
Источник вдохновения для домашнего уюта: прямая лестница среднего размера в стиле кантри с деревянными ступенями и деревянными перилами без подступенок
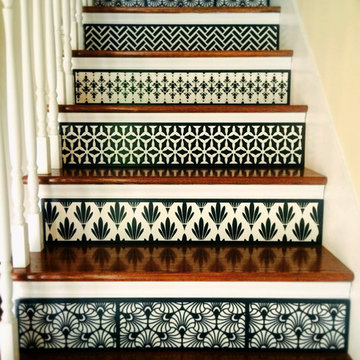
Cheryl Terramagra
Идея дизайна: прямая лестница среднего размера в стиле модернизм с деревянными ступенями и крашенными деревянными подступенками
Идея дизайна: прямая лестница среднего размера в стиле модернизм с деревянными ступенями и крашенными деревянными подступенками
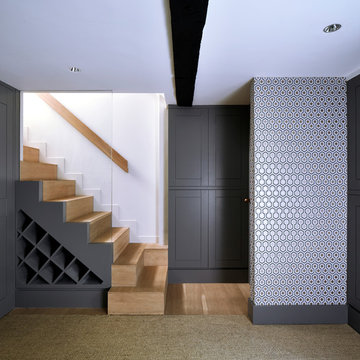
Timber stair carcass clad in solid oak treads with glass balustrade and hidden wine storage. Detail designed and built by Wildercreative.
Photography by Mark Cocksedge
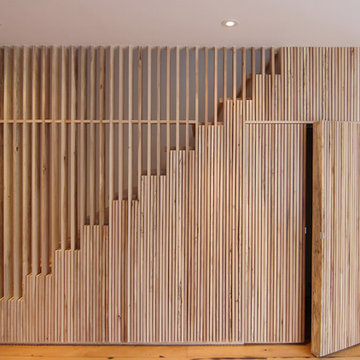
Custom stair with storage below & desk space at side
Стильный дизайн: прямая деревянная лестница среднего размера в стиле модернизм с деревянными ступенями - последний тренд
Стильный дизайн: прямая деревянная лестница среднего размера в стиле модернизм с деревянными ступенями - последний тренд
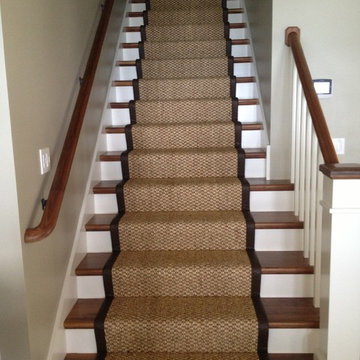
Natural sisal stair runner on simple straight stairs. Distressed leather wide binding applied to edges.
Идея дизайна: прямая деревянная лестница среднего размера в стиле неоклассика (современная классика) с деревянными ступенями
Идея дизайна: прямая деревянная лестница среднего размера в стиле неоклассика (современная классика) с деревянными ступенями
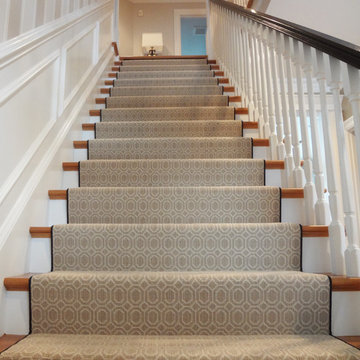
Custom Beige & White Stair Runner by K. Powers & Company
На фото: большая прямая лестница в стиле неоклассика (современная классика) с ступенями с ковровым покрытием и ковровыми подступенками
На фото: большая прямая лестница в стиле неоклассика (современная классика) с ступенями с ковровым покрытием и ковровыми подступенками
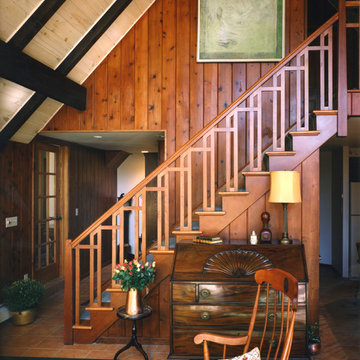
The renovated staircase with beautiful new Arts & Crafts style balusters. Photo Credit: David A. Beckwith
На фото: прямая деревянная лестница среднего размера в стиле кантри с деревянными ступенями
На фото: прямая деревянная лестница среднего размера в стиле кантри с деревянными ступенями
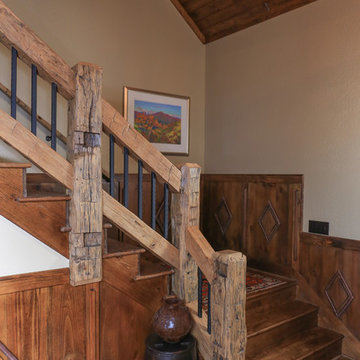
The grand entrance is full of details with hand-chiseled newel post combined with stained, wooden treads and risers on the stairs. The iron pickets are heavy and textured. The walls are treated with a slight texture to give the appearance of age and the color is a soft, warm tan that lends itself well with the stronger colors used in the many vintage rugs throughout the home. The wainscoting is customized stained wood with hand-peeled wood repeated the diamond shape from the exterior railings and common with an Adirondack style home.
Designed by Melodie Durham of Durham Designs & Consulting, LLC.
Photo by Livengood Photographs [www.livengoodphotographs.com/design].
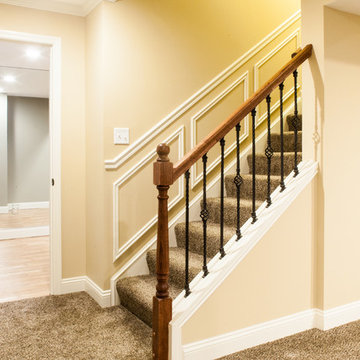
This 3 year old house with a completely unfinished open-plan basement, gets a large u-shaped bar, media room, game area, home gym, full bathroom and storage.
Extensive use of woodwork, stone, tile, lighting and glass transformed this space into a luxuriously useful retreat.
Jason Snyder photography
Прямая лестница – фото дизайна интерьера
3