Прямая кухня с полом из известняка – фото дизайна интерьера
Сортировать:
Бюджет
Сортировать:Популярное за сегодня
1 - 20 из 745 фото
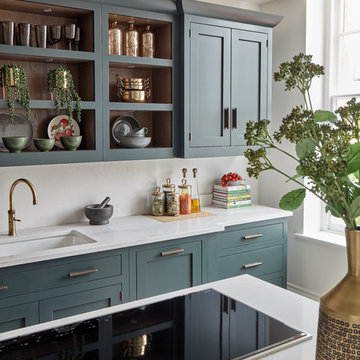
This dark green kitchen shows how Tom Howley can create a kitchen where everything has a place and can be easily accessed. Integrated appliances and bespoke storage minimise clutter and glass fronted cabinetry with subtle lighting provides plenty of opportunity to display both attractive essentials and pieces of art.

Источник вдохновения для домашнего уюта: прямая кухня-гостиная среднего размера в современном стиле с врезной мойкой, плоскими фасадами, зелеными фасадами, столешницей терраццо, разноцветным фартуком, техникой из нержавеющей стали, полом из известняка, островом и разноцветной столешницей
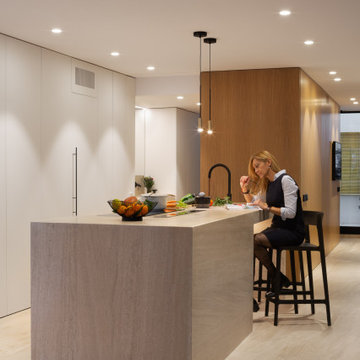
На фото: прямая кухня-гостиная в современном стиле с плоскими фасадами, белыми фасадами, столешницей из известняка, полом из известняка, островом, коричневым полом и коричневой столешницей
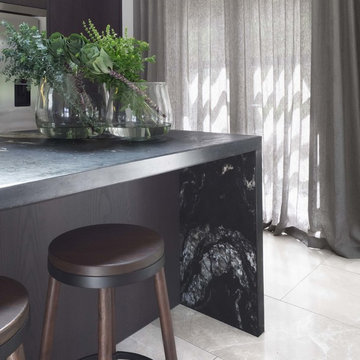
The bespoke steel frame that clads the stone add to materiality and durability.
Stone Kitchen Island Detail. Limestone flooring.
Свежая идея для дизайна: прямая кухня среднего размера в современном стиле с обеденным столом, двойной мойкой, плоскими фасадами, темными деревянными фасадами, гранитной столешницей, белым фартуком, фартуком из керамической плитки, черной техникой, полом из известняка и островом - отличное фото интерьера
Свежая идея для дизайна: прямая кухня среднего размера в современном стиле с обеденным столом, двойной мойкой, плоскими фасадами, темными деревянными фасадами, гранитной столешницей, белым фартуком, фартуком из керамической плитки, черной техникой, полом из известняка и островом - отличное фото интерьера

Источник вдохновения для домашнего уюта: маленькая прямая кухня-гостиная в классическом стиле с врезной мойкой, фасадами с выступающей филенкой, зелеными фасадами, столешницей из акрилового камня, красным фартуком, фартуком из кирпича, техникой из нержавеющей стали, полом из известняка и белым полом без острова для на участке и в саду
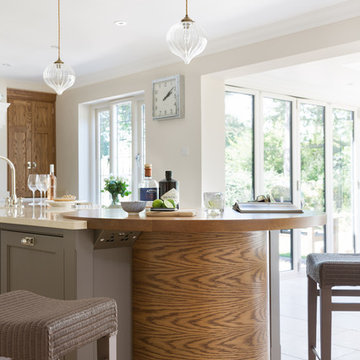
This luxury bespoke kitchen is situated in a stunning family home in the leafy green London suburb of Hadley Wood. The kitchen is from the Nickleby range, a design that is synonymous with classic contemporary living. The kitchen cabinetry is handmade by Humphrey Munson’s expert team of cabinetmakers using traditional joinery techniques.
The kitchen itself is flooded with natural light that pours in through the windows and bi-folding doors which gives the space a super clean, fresh and modern feel. The large kitchen island takes centre stage and is cleverly divided into distinctive areas using a mix of silestone worktop and smoked oak round worktop.
The kitchen island is painted and because the client really loved the Spenlow handles we used those for this Nickleby kitchen. The double Bakersfield smart divide sink by Kohler has the Perrin & Rowe tap and a Quooker boiling hot water tap for maximum convenience.
The painted cupboards are complimented by smoked oak feature accents throughout the kitchen including the two bi-folding cupboard doors either side of the range cooker, the round bar seating at the island as well as the cupboards for the integrated column refrigerator, freezer and curved pantry.
The versatility of this kitchen lends itself perfectly to modern family living. There is seating at the kitchen island – a perfect spot for a mid-week meal or catching up with a friend over coffee. The kitchen is designed in an open plan format and leads into the dining area which is housed in a light and airy conservatory garden room.
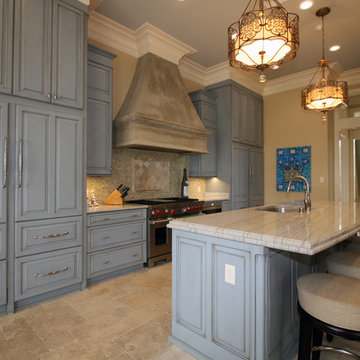
White Macaubas quartzite countertops with a laminate edge on the island and a flat polished edge on the perimeter tops. The backsplash is Vihara glass with limestone feature behind the stove.
The floors are gray gold limestone in a Versailles pattern.
Tag Homes Inc. Contractor

Пример оригинального дизайна: большая прямая кухня-гостиная в современном стиле с плоскими фасадами, бежевыми фасадами, столешницей из акрилового камня, зеркальным фартуком, полом из известняка, островом, бежевым полом и белой столешницей
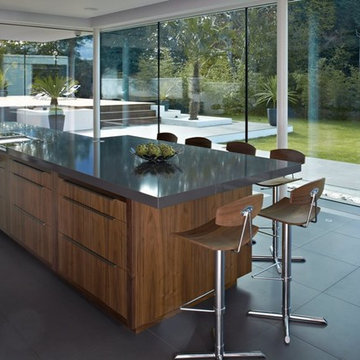
Chamber Furniture designed and manufactured the Kitchen for this Award Winning Architect Designed House. Inhouse Factory Spray Lacquered and Book-matched Walnut Doors
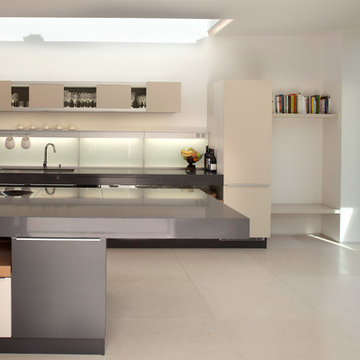
Bespoke kitchen using a monochrome palette of materials.
Источник вдохновения для домашнего уюта: огромная прямая кухня в стиле модернизм с обеденным столом, монолитной мойкой, плоскими фасадами, белыми фасадами, столешницей из акрилового камня, белым фартуком, фартуком из стекла, техникой под мебельный фасад, полом из известняка и островом
Источник вдохновения для домашнего уюта: огромная прямая кухня в стиле модернизм с обеденным столом, монолитной мойкой, плоскими фасадами, белыми фасадами, столешницей из акрилового камня, белым фартуком, фартуком из стекла, техникой под мебельный фасад, полом из известняка и островом
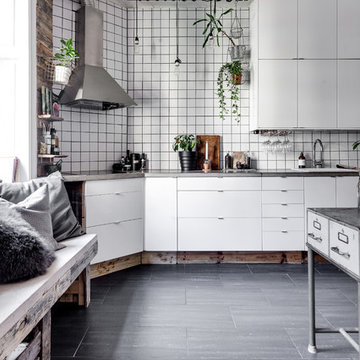
Birger Jarlsgatan 104 B
Foto: Henrik Nero
Styling: Stylingbolaget
На фото: большая прямая кухня в стиле лофт с плоскими фасадами, белыми фасадами, гранитной столешницей, фартуком из керамогранитной плитки и полом из известняка без острова
На фото: большая прямая кухня в стиле лофт с плоскими фасадами, белыми фасадами, гранитной столешницей, фартуком из керамогранитной плитки и полом из известняка без острова
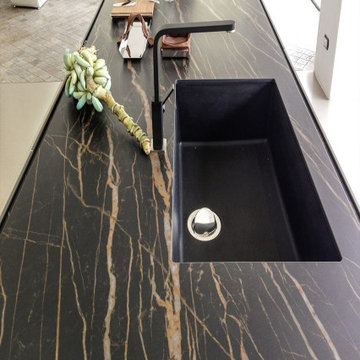
The distinguishing trait of the I Naturali series is soil. A substance which on the one hand recalls all things primordial and on the other the possibility of being plied. As a result, the slab made from the ceramic lends unique value to the settings it clads.
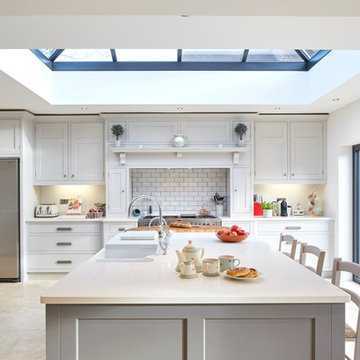
Kitchen extension, Wiltshire
Luke McHardy Kitchens, Phoenix Extensions
Стильный дизайн: большая прямая кухня в классическом стиле с обеденным столом, с полувстраиваемой мойкой (с передним бортиком), фасадами с утопленной филенкой, серыми фасадами, столешницей из кварцевого агломерата, бежевым фартуком, фартуком из каменной плиты, техникой из нержавеющей стали, полом из известняка и полуостровом - последний тренд
Стильный дизайн: большая прямая кухня в классическом стиле с обеденным столом, с полувстраиваемой мойкой (с передним бортиком), фасадами с утопленной филенкой, серыми фасадами, столешницей из кварцевого агломерата, бежевым фартуком, фартуком из каменной плиты, техникой из нержавеющей стали, полом из известняка и полуостровом - последний тренд
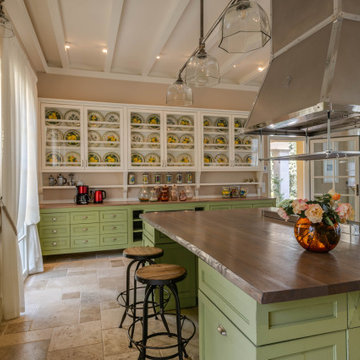
Grande cucina aperta sul living, con isola centrale cottura e bancone. Dispensa a tutta parete con piattaia a giorno. Cappa in metallo. Pavimento in travertino.
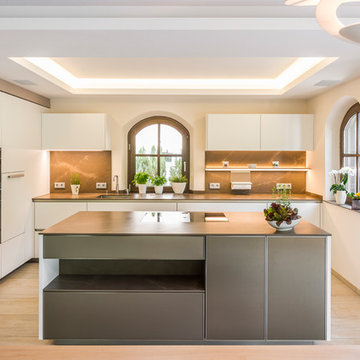
Fotos: René Jungnickel
На фото: большая прямая кухня-гостиная в современном стиле с врезной мойкой, плоскими фасадами, белыми фасадами, столешницей из акрилового камня, коричневым фартуком, фартуком из керамической плитки, черной техникой, полом из известняка, островом и бежевым полом с
На фото: большая прямая кухня-гостиная в современном стиле с врезной мойкой, плоскими фасадами, белыми фасадами, столешницей из акрилового камня, коричневым фартуком, фартуком из керамической плитки, черной техникой, полом из известняка, островом и бежевым полом с
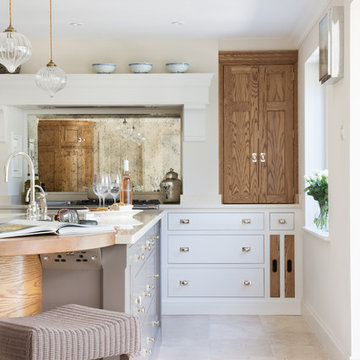
This luxury bespoke kitchen is situated in a stunning family home in the leafy green London suburb of Hadley Wood. The kitchen is from the Nickleby range, a design that is synonymous with classic contemporary living. The kitchen cabinetry is handmade by Humphrey Munson’s expert team of cabinetmakers using traditional joinery techniques.
The kitchen itself is flooded with natural light that pours in through the windows and bi-folding doors which gives the space a super clean, fresh and modern feel. The large kitchen island takes centre stage and is cleverly divided into distinctive areas using a mix of silestone worktop and smoked oak round worktop.
The kitchen island is painted and because the client really loved the Spenlow handles we used those for this Nickleby kitchen. The double Bakersfield smart divide sink by Kohler has the Perrin & Rowe tap and a Quooker boiling hot water tap for maximum convenience.
The painted cupboards are complimented by smoked oak feature accents throughout the kitchen including the two bi-folding cupboard doors either side of the range cooker, the round bar seating at the island as well as the cupboards for the integrated column refrigerator, freezer and curved pantry.
The versatility of this kitchen lends itself perfectly to modern family living. There is seating at the kitchen island – a perfect spot for a mid-week meal or catching up with a friend over coffee. The kitchen is designed in an open plan format and leads into the dining area which is housed in a light and airy conservatory garden room.
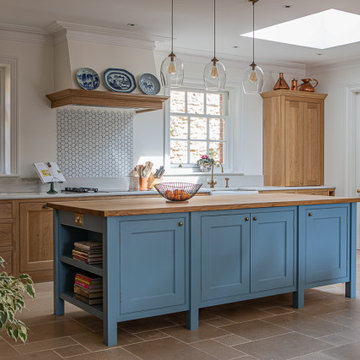
Open plan Kitchen, Living, Dining Room
Стильный дизайн: большая прямая кухня-гостиная в классическом стиле с с полувстраиваемой мойкой (с передним бортиком), фасадами с декоративным кантом, синими фасадами, деревянной столешницей, белым фартуком, черной техникой, полом из известняка, островом, бежевым полом и белой столешницей - последний тренд
Стильный дизайн: большая прямая кухня-гостиная в классическом стиле с с полувстраиваемой мойкой (с передним бортиком), фасадами с декоративным кантом, синими фасадами, деревянной столешницей, белым фартуком, черной техникой, полом из известняка, островом, бежевым полом и белой столешницей - последний тренд
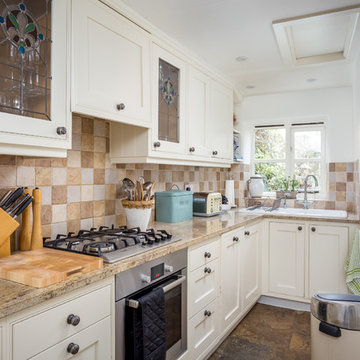
Oliver Grahame Photography - shot for Character Cottages.
This is a 3 bedroom cottage to rent in Stow-on-the-Wold that sleeps 6+2.
For more info see - www.character-cottages.co.uk/all-properties/cotswolds-all/bag-end
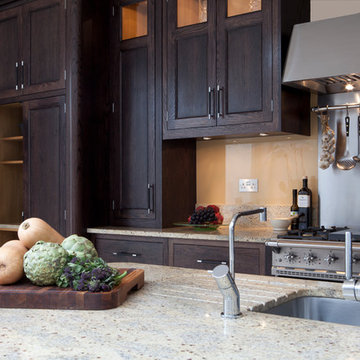
A Victorian terraced house in Queens Park NW6 is the backdrop of this classic Oak bespoke fitted kitchen with a stained and lacquered exterior, the finish highlights the wonderful characteristics of the grain in the wood, whilst period elements, glass cabinets and handles offer a classical luxury feel.
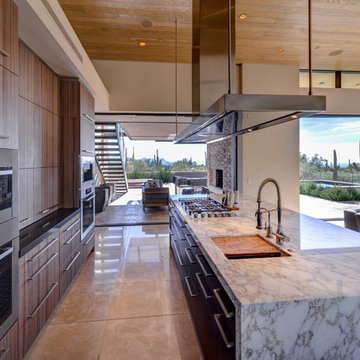
Bill Lesch
Источник вдохновения для домашнего уюта: большая прямая кухня-гостиная в стиле модернизм с врезной мойкой, плоскими фасадами, темными деревянными фасадами, столешницей из кварцевого агломерата, техникой из нержавеющей стали, полом из известняка, островом и бежевым полом
Источник вдохновения для домашнего уюта: большая прямая кухня-гостиная в стиле модернизм с врезной мойкой, плоскими фасадами, темными деревянными фасадами, столешницей из кварцевого агломерата, техникой из нержавеющей стали, полом из известняка, островом и бежевым полом
Прямая кухня с полом из известняка – фото дизайна интерьера
1