Прямая кухня с кладовкой – фото дизайна интерьера
Сортировать:
Бюджет
Сортировать:Популярное за сегодня
1 - 20 из 2 889 фото

На фото: прямая кухня в стиле неоклассика (современная классика) с врезной мойкой, плоскими фасадами, белыми фасадами, светлым паркетным полом, белой столешницей, кладовкой, мраморной столешницей, разноцветным фартуком и коричневым полом без острова
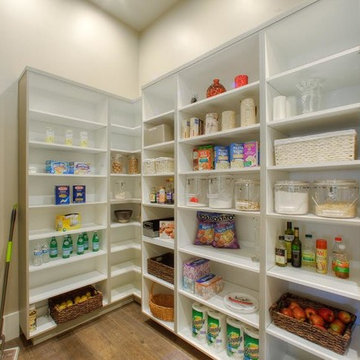
Two different depth tall cabinets with shelves was designed in this walk-in pantry to provide plenty of space for storage.
Свежая идея для дизайна: большая прямая кухня в стиле неоклассика (современная классика) с кладовкой, открытыми фасадами, белыми фасадами и паркетным полом среднего тона - отличное фото интерьера
Свежая идея для дизайна: большая прямая кухня в стиле неоклассика (современная классика) с кладовкой, открытыми фасадами, белыми фасадами и паркетным полом среднего тона - отличное фото интерьера

Свежая идея для дизайна: маленькая прямая кухня в современном стиле с кладовкой, двойной мойкой, плоскими фасадами, белыми фасадами, столешницей из кварцевого агломерата, белым фартуком, фартуком из керамической плитки, техникой под мебельный фасад, светлым паркетным полом, полуостровом, бежевым полом и серой столешницей для на участке и в саду - отличное фото интерьера
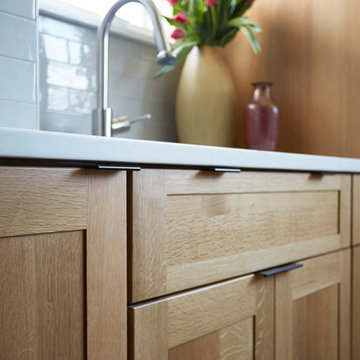
This may be our favorite shot of this kitchen! We love, love, love the beautiful grains of the Quarter Sawn Oak Greenfield cabinets in this photo.
The refrigerator in this Chicago Bungalow’s kitchen is Liebherr. The homeowner did much research in regard to the brand, as she wanted a specific width & this refrigerator is narrower than most, but provided her with the storage & clean lined look she was after for her kitchen.
Designer: Fred M Alsen | fma Interior Design | Chicago Custom cabinetry by Greenfield Cabinetry
Mike Kaskel Photos

We added this pantry cabinet in a small nook off the kitchen. The lower cabinet doors have a wire mesh insert. Dutch doors lead to the backyard.
На фото: большая прямая кухня в средиземноморском стиле с белыми фасадами, мраморной столешницей, белым фартуком, фартуком из дерева, полом из терракотовой плитки, кладовкой, оранжевым полом и фасадами в стиле шейкер
На фото: большая прямая кухня в средиземноморском стиле с белыми фасадами, мраморной столешницей, белым фартуком, фартуком из дерева, полом из терракотовой плитки, кладовкой, оранжевым полом и фасадами в стиле шейкер
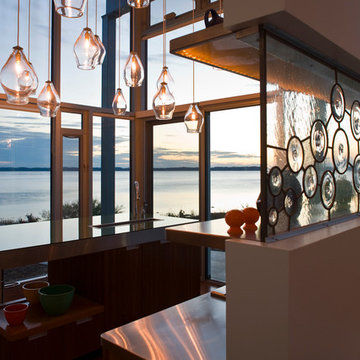
Идея дизайна: маленькая прямая кухня в современном стиле с кладовкой, накладной мойкой, плоскими фасадами, темными деревянными фасадами, стеклянной столешницей, техникой из нержавеющей стали, паркетным полом среднего тона и островом для на участке и в саду
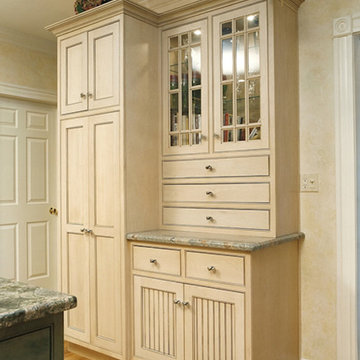
Стильный дизайн: большая прямая кухня в классическом стиле с кладовкой, стеклянными фасадами, бежевыми фасадами, гранитной столешницей, бежевым фартуком, техникой из нержавеющей стали, светлым паркетным полом и островом - последний тренд

Iran Watson
Свежая идея для дизайна: маленькая прямая кухня в стиле неоклассика (современная классика) с стеклянными фасадами, белыми фасадами, разноцветным фартуком, кладовкой, мраморной столешницей, фартуком из керамической плитки, темным паркетным полом и коричневым полом для на участке и в саду - отличное фото интерьера
Свежая идея для дизайна: маленькая прямая кухня в стиле неоклассика (современная классика) с стеклянными фасадами, белыми фасадами, разноцветным фартуком, кладовкой, мраморной столешницей, фартуком из керамической плитки, темным паркетным полом и коричневым полом для на участке и в саду - отличное фото интерьера
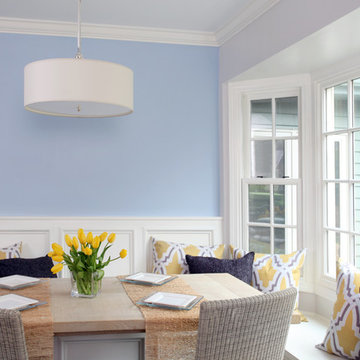
The subtle pop of blue color that is in this white kitchen adds visual interest to the space. The kitchen banquette seating is perfect for family and friends to gather around for dining, homework, or entertaining. The throw pillows add comfort and warmth to the space as well as yellow and gray accent colors. See more about this Award-Winning Normandy Remodeling Kitchen here: http://www.normandyremodeling.com/blog/white-kitchen-wins-master-design-award

Customized to perfection, a remarkable work of art at the Eastpoint Country Club combines superior craftsmanship that reflects the impeccable taste and sophisticated details. An impressive entrance to the open concept living room, dining room, sunroom, and a chef’s dream kitchen boasts top-of-the-line appliances and finishes. The breathtaking LED backlit quartz island and bar are the perfect accents that steal the show.
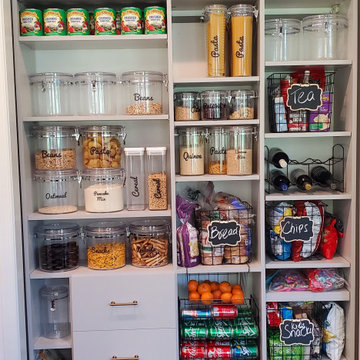
Before the doors were installed.
Пример оригинального дизайна: маленькая прямая кухня с кладовкой для на участке и в саду
Пример оригинального дизайна: маленькая прямая кухня с кладовкой для на участке и в саду

На фото: прямая кухня среднего размера в современном стиле с кладовкой, фасадами в стиле шейкер, белыми фасадами, столешницей из кварцевого агломерата, белым фартуком, черной техникой, светлым паркетным полом, бежевым полом и белой столешницей

Pantry Organization.
На фото: маленькая прямая кухня в стиле неоклассика (современная классика) с кладовкой, врезной мойкой, фасадами с утопленной филенкой, белыми фасадами, столешницей из кварцевого агломерата, белым фартуком, фартуком из плитки мозаики, техникой из нержавеющей стали, полом из керамической плитки, полуостровом, серым полом и белой столешницей для на участке и в саду с
На фото: маленькая прямая кухня в стиле неоклассика (современная классика) с кладовкой, врезной мойкой, фасадами с утопленной филенкой, белыми фасадами, столешницей из кварцевого агломерата, белым фартуком, фартуком из плитки мозаики, техникой из нержавеющей стали, полом из керамической плитки, полуостровом, серым полом и белой столешницей для на участке и в саду с
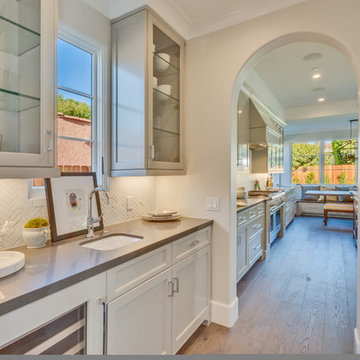
Пример оригинального дизайна: прямая кухня в стиле неоклассика (современная классика) с кладовкой, врезной мойкой, фасадами с утопленной филенкой, бежевыми фасадами, белым фартуком, светлым паркетным полом, бежевым полом и двухцветным гарнитуром

На фото: большая прямая кухня в стиле модернизм с двойной мойкой, плоскими фасадами, серыми фасадами, столешницей из акрилового камня, коричневым фартуком, техникой из нержавеющей стали, бетонным полом, островом и кладовкой с
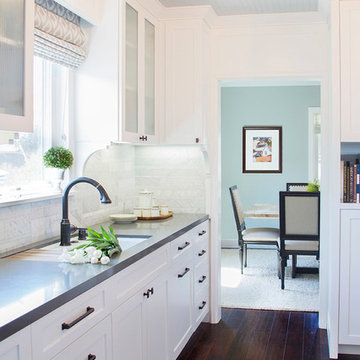
Photo Credit: Nicole Leone
На фото: прямая кухня в стиле неоклассика (современная классика) с кладовкой, врезной мойкой, фасадами с утопленной филенкой, белыми фасадами, белым фартуком, фартуком из мрамора, коричневым полом, серой столешницей, полуостровом, столешницей из бетона и темным паркетным полом с
На фото: прямая кухня в стиле неоклассика (современная классика) с кладовкой, врезной мойкой, фасадами с утопленной филенкой, белыми фасадами, белым фартуком, фартуком из мрамора, коричневым полом, серой столешницей, полуостровом, столешницей из бетона и темным паркетным полом с

Klopf Architecture’s client, a family of four with young children, wanted to update their recently purchased home to meet their growing needs across generations. It was essential to maintain the mid-century modern style throughout the project but most importantly, they wanted more natural light brought into the dark kitchen and cramped bathrooms while creating a smoother connection between the kitchen, dining and family room.
The kitchen was expanded into the dining area, using part of the original kitchen area as a butler's pantry. With the main kitchen brought out into an open space with new larger windows and two skylights the space became light, open, and airy. Custom cabinetry from Henrybuilt throughout the kitchen and butler's pantry brought functionality to the space. Removing the wall between the kitchen and dining room, and widening the opening from the dining room to the living room created a more open and natural flow between the spaces.
New redwood siding was installed in the entry foyer to match the original siding in the family room so it felt original to the house and consistent between the spaces. Oak flooring was installed throughout the house enhancing the movement between the new kitchen and adjacent areas.
The two original bathrooms felt dark and cramped so they were expanded and also feature larger windows, modern fixtures and new Heath tile throughout. Custom vanities also from Henrybuilt bring a unified look and feel from the kitchen into the new bathrooms. Designs included plans for a future in-law unit to accommodate the needs of an older generation.
The house is much brighter, feels more unified with wider open site lines that provide the family with a better transition and seamless connection between spaces.
This mid-century modern remodel is a 2,743 sf, 4 bedroom/3 bath home located in Lafayette, CA.
Klopf Architecture Project Team: John Klopf and Angela Todorova
Contractor: Don Larwood
Structural Engineer: Sezen & Moon Structural Engineering, Inc.
Landscape Designer: n/a
Photography ©2018 Scott Maddern
Location: Lafayette, CA
Year completed: 2018
Link to photos: https://www.dropbox.com/sh/aqxfwk7wdot9jja/AADWuIcsHHE-AGPfq13u5htda?dl=0
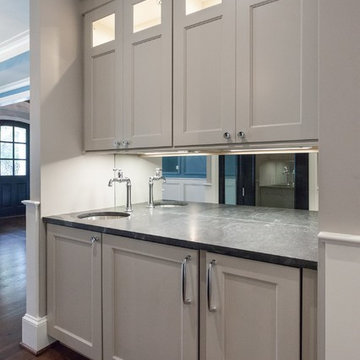
На фото: прямая кухня в классическом стиле с кладовкой, врезной мойкой, фасадами с утопленной филенкой, бежевыми фасадами, зеркальным фартуком, паркетным полом среднего тона, коричневым полом и черной столешницей с
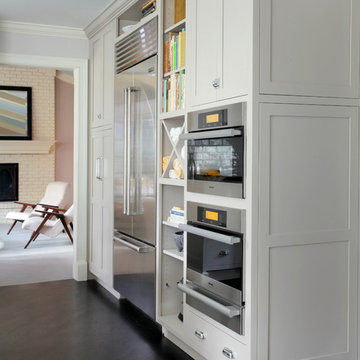
This soft gray traditional kitchen features floor to ceiling cabinetry and open shelving, leaving it bright, light and open. The open shelving adds visual interest to the space and helps break up the cabinetry. The double door refrigerator and double ovens are integrated into the cabinetry to add ease and functionality to the kitchen. See more about this Award-Winning Normandy Remodeling Kitchen here: http://www.normandyremodeling.com/blog/white-kitchen-wins-master-design-award
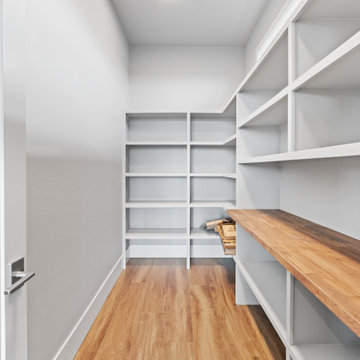
Large walk-in pantry - Butcher block counter - Custom pantry shelving
Свежая идея для дизайна: большая прямая кухня в стиле кантри с кладовкой, открытыми фасадами, серыми фасадами, деревянной столешницей, белым фартуком, полом из ламината, коричневым полом и коричневой столешницей - отличное фото интерьера
Свежая идея для дизайна: большая прямая кухня в стиле кантри с кладовкой, открытыми фасадами, серыми фасадами, деревянной столешницей, белым фартуком, полом из ламината, коричневым полом и коричневой столешницей - отличное фото интерьера
Прямая кухня с кладовкой – фото дизайна интерьера
1