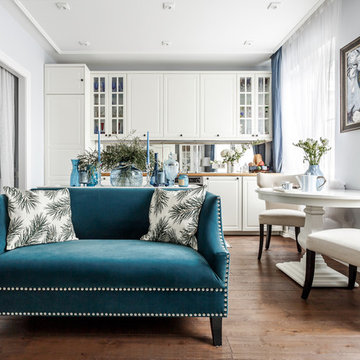Прямая кухня с зеркальным фартуком – фото дизайна интерьера
Сортировать:
Бюджет
Сортировать:Популярное за сегодня
1 - 20 из 1 404 фото
1 из 3
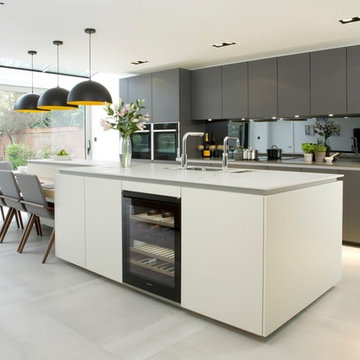
Источник вдохновения для домашнего уюта: прямая, серо-белая кухня среднего размера в современном стиле с обеденным столом, врезной мойкой, плоскими фасадами, белыми фасадами, зеркальным фартуком, островом, серым полом и двухцветным гарнитуром
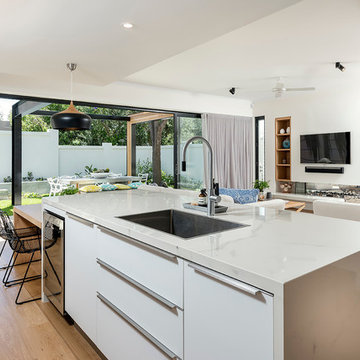
Joel Barbitta D-Max Photography
Стильный дизайн: большая прямая кухня-гостиная в стиле модернизм с двойной мойкой, плоскими фасадами, белыми фасадами, столешницей из плитки, фартуком цвета металлик, зеркальным фартуком, черной техникой, светлым паркетным полом, островом, коричневым полом и белой столешницей - последний тренд
Стильный дизайн: большая прямая кухня-гостиная в стиле модернизм с двойной мойкой, плоскими фасадами, белыми фасадами, столешницей из плитки, фартуком цвета металлик, зеркальным фартуком, черной техникой, светлым паркетным полом, островом, коричневым полом и белой столешницей - последний тренд
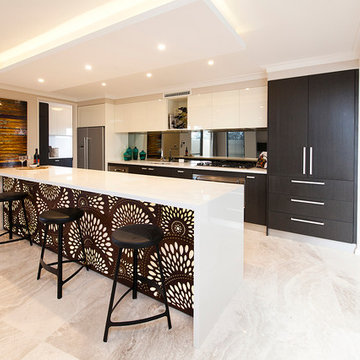
Источник вдохновения для домашнего уюта: прямая, глянцевая кухня-гостиная в современном стиле с плоскими фасадами, темными деревянными фасадами, зеркальным фартуком, техникой из нержавеющей стали, бежевым полом и двухцветным гарнитуром

A kitchen that was Featured in Britain Best Selling Kitchen, Bethroom and Bathroom magazine.
@snookphotograph
На фото: прямая кухня-гостиная среднего размера в современном стиле с одинарной мойкой, плоскими фасадами, синими фасадами, мраморной столешницей, островом, коричневым полом, серой столешницей, зеркальным фартуком, техникой из нержавеющей стали и светлым паркетным полом с
На фото: прямая кухня-гостиная среднего размера в современном стиле с одинарной мойкой, плоскими фасадами, синими фасадами, мраморной столешницей, островом, коричневым полом, серой столешницей, зеркальным фартуком, техникой из нержавеющей стали и светлым паркетным полом с
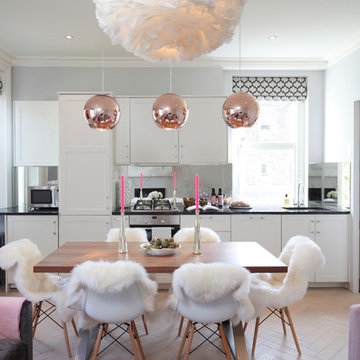
Идея дизайна: прямая кухня-гостиная в современном стиле с фасадами с утопленной филенкой, белыми фасадами, фартуком цвета металлик, зеркальным фартуком и техникой из нержавеющей стали без острова

The key design goal of the homeowners was to install “an extremely well-made kitchen with quality appliances that would stand the test of time”. The kitchen design had to be timeless with all aspects using the best quality materials and appliances. The new kitchen is an extension to the farmhouse and the dining area is set in a beautiful timber-framed orangery by Westbury Garden Rooms, featuring a bespoke refectory table that we constructed on site due to its size.
The project involved a major extension and remodelling project that resulted in a very large space that the homeowners were keen to utilise and include amongst other things, a walk in larder, a scullery, and a large island unit to act as the hub of the kitchen.
The design of the orangery allows light to flood in along one length of the kitchen so we wanted to ensure that light source was utilised to maximum effect. Installing the distressed mirror splashback situated behind the range cooker allows the light to reflect back over the island unit, as do the hammered nickel pendant lamps.
The sheer scale of this project, together with the exceptionally high specification of the design make this kitchen genuinely thrilling. Every element, from the polished nickel handles, to the integration of the Wolf steamer cooktop, has been precisely considered. This meticulous attention to detail ensured the kitchen design is absolutely true to the homeowners’ original design brief and utilises all the innovative expertise our years of experience have provided.

This open plan kitchen is a mix of Anthracite Grey & Platinum Light Grey in a matt finish. This handle-less kitchen is a very contemporary design. The Ovens are Siemens StudioLine Black steel, the hob is a 2in1 Miele downdraft extractor which works well on the island.
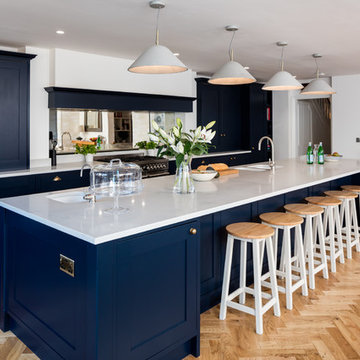
Martin Edwards Photography
Стильный дизайн: большая прямая кухня в стиле неоклассика (современная классика) с двойной мойкой, фасадами с утопленной филенкой, синими фасадами, зеркальным фартуком, светлым паркетным полом, островом и бежевым полом - последний тренд
Стильный дизайн: большая прямая кухня в стиле неоклассика (современная классика) с двойной мойкой, фасадами с утопленной филенкой, синими фасадами, зеркальным фартуком, светлым паркетным полом, островом и бежевым полом - последний тренд
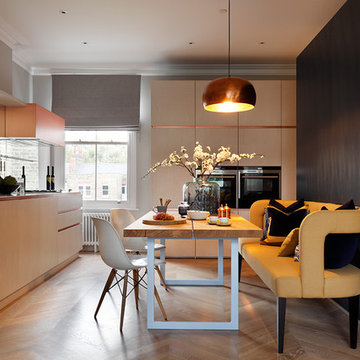
Mark Bolton
На фото: маленькая прямая кухня в современном стиле с плоскими фасадами, бежевыми фасадами, зеркальным фартуком, светлым паркетным полом и бежевым полом для на участке и в саду с
На фото: маленькая прямая кухня в современном стиле с плоскими фасадами, бежевыми фасадами, зеркальным фартуком, светлым паркетным полом и бежевым полом для на участке и в саду с

A modern kitchen which still feels homely. We chose an inframe kitchen but with a flat door. As it's a bespoke, traditional style of kitchen but the flat door and long bar handles give it a streamlined and contemporary feel.

Roundhouse Urbo matt lacquer bespoke kitchen in RAL9003 with alternate front finishes in Fumed Eucalyptus vertical grain veneer and vertical grain Walnut veneer, splashback in Bronze mirror. Worksurface in 17mm thick Corian Glacier White with Mixa sink and a stainless steel inset into island. Photography by Nick Kane.
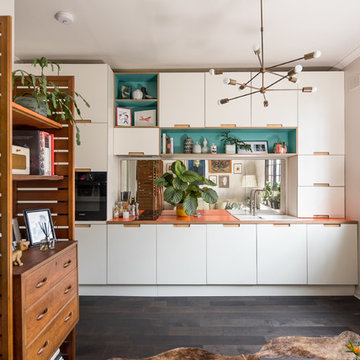
Caitlin Mogridge
Идея дизайна: маленькая прямая кухня-гостиная в стиле ретро с одинарной мойкой, плоскими фасадами, белыми фасадами, столешницей из ламината, зеркальным фартуком, техникой под мебельный фасад, темным паркетным полом и коричневым полом без острова для на участке и в саду
Идея дизайна: маленькая прямая кухня-гостиная в стиле ретро с одинарной мойкой, плоскими фасадами, белыми фасадами, столешницей из ламината, зеркальным фартуком, техникой под мебельный фасад, темным паркетным полом и коричневым полом без острова для на участке и в саду
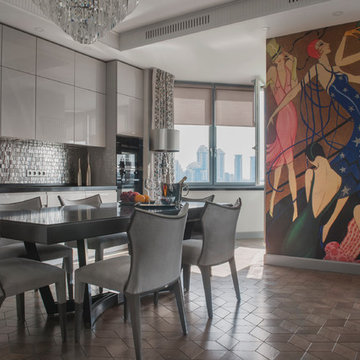
Стильный дизайн: прямая кухня-гостиная среднего размера в современном стиле с плоскими фасадами, серыми фасадами, серым фартуком, черной техникой, паркетным полом среднего тона, столешницей из акрилового камня, зеркальным фартуком и черной столешницей без острова - последний тренд

The extension from outside during the daytime.
The roof is inboard of the walls and, with parapet stones on top, all the drainage is hidden from view. The parapet walls are sufficient in height to conceal the skylights too.
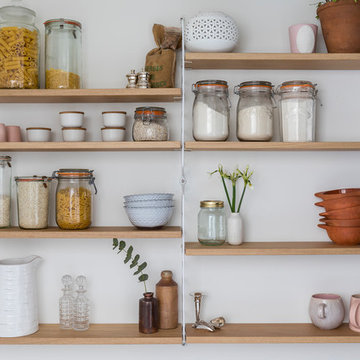
This bespoke kitchen / dinning area works as a hub between upper floors and serves as the main living area. Delivering loads of natural light thanks to glass roof and large bespoke french doors. Stylishly exposed steel beams blend beautifully with carefully selected decor elements and bespoke stairs with glass balustrade.
Chris Snook
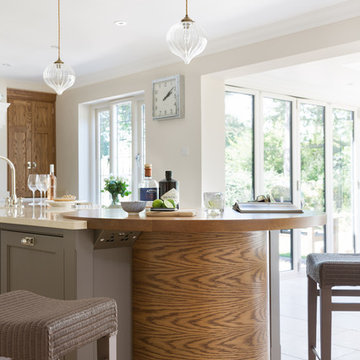
This luxury bespoke kitchen is situated in a stunning family home in the leafy green London suburb of Hadley Wood. The kitchen is from the Nickleby range, a design that is synonymous with classic contemporary living. The kitchen cabinetry is handmade by Humphrey Munson’s expert team of cabinetmakers using traditional joinery techniques.
The kitchen itself is flooded with natural light that pours in through the windows and bi-folding doors which gives the space a super clean, fresh and modern feel. The large kitchen island takes centre stage and is cleverly divided into distinctive areas using a mix of silestone worktop and smoked oak round worktop.
The kitchen island is painted and because the client really loved the Spenlow handles we used those for this Nickleby kitchen. The double Bakersfield smart divide sink by Kohler has the Perrin & Rowe tap and a Quooker boiling hot water tap for maximum convenience.
The painted cupboards are complimented by smoked oak feature accents throughout the kitchen including the two bi-folding cupboard doors either side of the range cooker, the round bar seating at the island as well as the cupboards for the integrated column refrigerator, freezer and curved pantry.
The versatility of this kitchen lends itself perfectly to modern family living. There is seating at the kitchen island – a perfect spot for a mid-week meal or catching up with a friend over coffee. The kitchen is designed in an open plan format and leads into the dining area which is housed in a light and airy conservatory garden room.
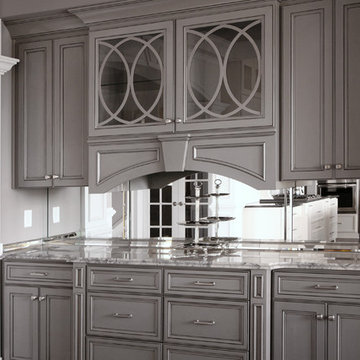
Super White Quartzite countertop w/ large ogee edge provided by Atlanta Kitchen
Свежая идея для дизайна: большая прямая кухня в стиле неоклассика (современная классика) с обеденным столом, фасадами с утопленной филенкой, серыми фасадами, столешницей из кварцита, фартуком цвета металлик, зеркальным фартуком, темным паркетным полом и островом - отличное фото интерьера
Свежая идея для дизайна: большая прямая кухня в стиле неоклассика (современная классика) с обеденным столом, фасадами с утопленной филенкой, серыми фасадами, столешницей из кварцита, фартуком цвета металлик, зеркальным фартуком, темным паркетным полом и островом - отличное фото интерьера

Пример оригинального дизайна: большая прямая кухня-гостиная в современном стиле с плоскими фасадами, бежевыми фасадами, столешницей из акрилового камня, зеркальным фартуком, полом из известняка, островом, бежевым полом и белой столешницей

Stephen Byrne, Inik Designs LLC
Источник вдохновения для домашнего уюта: огромная прямая кухня-гостиная в классическом стиле с накладной мойкой, белыми фасадами, гранитной столешницей, фартуком цвета металлик, зеркальным фартуком, техникой из нержавеющей стали, полом из керамической плитки, двумя и более островами, белым полом и фасадами с выступающей филенкой
Источник вдохновения для домашнего уюта: огромная прямая кухня-гостиная в классическом стиле с накладной мойкой, белыми фасадами, гранитной столешницей, фартуком цвета металлик, зеркальным фартуком, техникой из нержавеющей стали, полом из керамической плитки, двумя и более островами, белым полом и фасадами с выступающей филенкой
Прямая кухня с зеркальным фартуком – фото дизайна интерьера
1
