Прямая кухня – фото дизайна интерьера
Сортировать:
Бюджет
Сортировать:Популярное за сегодня
1 - 20 из 76 фото
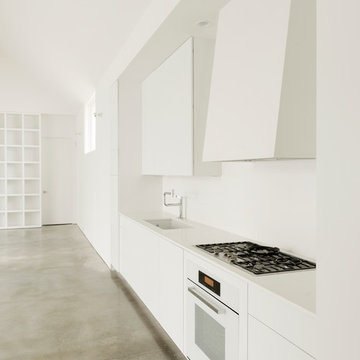
На фото: прямая кухня-гостиная среднего размера в современном стиле с врезной мойкой, плоскими фасадами, белыми фасадами, белой техникой, бетонным полом, столешницей из акрилового камня и белым фартуком без острова
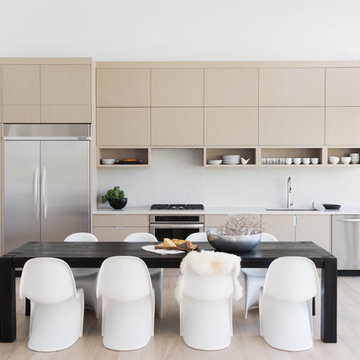
photo by Stephani Buchman
Пример оригинального дизайна: прямая кухня в скандинавском стиле с обеденным столом, врезной мойкой, плоскими фасадами, светлыми деревянными фасадами, белым фартуком, техникой из нержавеющей стали, светлым паркетным полом, столешницей из кварцевого агломерата и фартуком из каменной плиты без острова
Пример оригинального дизайна: прямая кухня в скандинавском стиле с обеденным столом, врезной мойкой, плоскими фасадами, светлыми деревянными фасадами, белым фартуком, техникой из нержавеющей стали, светлым паркетным полом, столешницей из кварцевого агломерата и фартуком из каменной плиты без острова
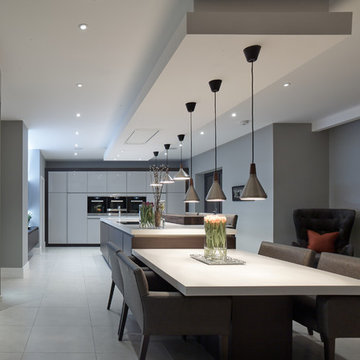
Contemporary, handle-less SieMatic S2 lotus white gloss and Terra larix simulated wood grain kitchen, complete with; white corian worktops and dining table top, Spekva timber breakfast bar, Miele appliances and Westin's extraction, Quooker boiling water tap and Blanco sink.
SieMatic media unit with toughened glass back panel and LED lighting.
Photography by Andy Haslam.
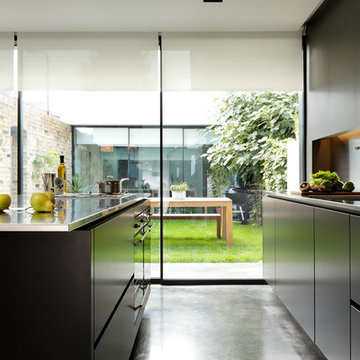
ALNOStar Fine doors in Matt Graphite with satin brushed stainless steel worktop and backsplash, polished concrete floor.
Kitchen style; one side of wall of units with island.
Appliances; Westin ceiling extractor, other appliances provided by client.
The dark tones of the kitchen and floor with the full glass wall works beautifully to accentuate the contrast between light and dark. This creates a beautiful room that transforms as the day turns into night.
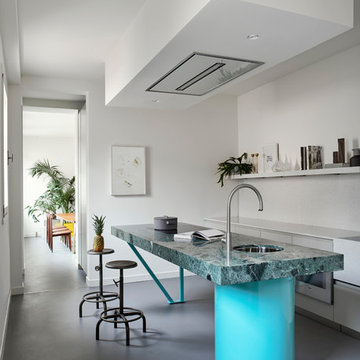
Photo credits Valentina Sommariva
Пример оригинального дизайна: прямая кухня в современном стиле с врезной мойкой, открытыми фасадами, бетонным полом, островом и серым полом
Пример оригинального дизайна: прямая кухня в современном стиле с врезной мойкой, открытыми фасадами, бетонным полом, островом и серым полом
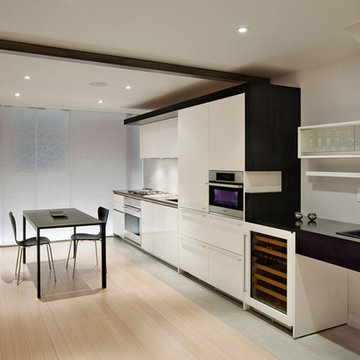
The 364 square foot lower level of this historic row house in Georgetown is intended to be an urban retreat for an eternal bachelor. The overall goal was to create a sanctuary of modern living: efficient, clean, and minimal. One of the greatest challenges was to fit a large amount of program into the narrow 14' width, including kitchen, powder room, sitting space, mechanical area, and washer / dryer, while maintaining as much open floor area as possible. The other challenge was to create an effect of light and openness, within what had previously been a dark and uninviting basement.
Design Strategy
Two storage volumes define either side of the space: along one edge glossy white kitchen cabinets line the wall, terminating in a cantilevered wine bar, and along the opposite edge a series of sliding doors conceal the more functional aspects of program: powder room, mechanical units, and washer-dryer. The existing chimney along this wall was retrofitted to accommodate the television and custom cabinetry, including additional wine storage below. These two linear volumes serve to frame the space, while glass planes traverse at each end. A sliding wall of backlit translucent panels hides the existing basement windows along the street façade, and a folding glass wall opens onto the rear garden, The result is a light, airy space that visually expands from interior to exterior.
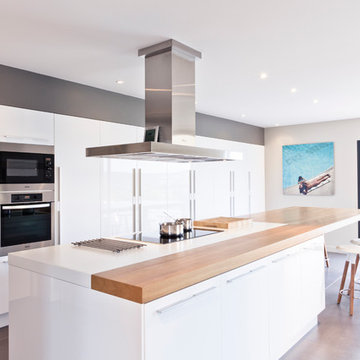
Идея дизайна: большая прямая кухня в современном стиле с плоскими фасадами, белыми фасадами, островом и обеденным столом
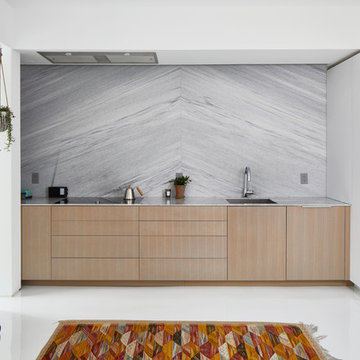
Fitch’s kitchen backsplash features Polycor’s 1 cm Ultra-Thin White Cherokee marble slabs as the main focal point. Fitch worked with the architects at Bercy Chen Studio and Austin-based Empire Fabricators to design and install a bookmatched backsplash and thin profile countertop using that ultra thin stone in a honed finish. The project was also completed in large part with Latera Architectural Surfaces who were instrumental in making it a great success. Photo credits: Andrea Calo.
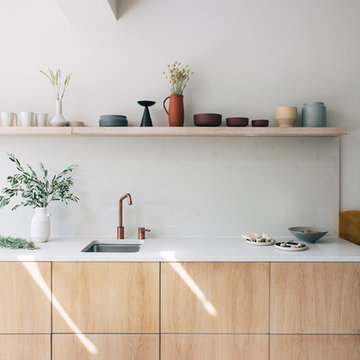
Пример оригинального дизайна: прямая кухня в современном стиле с врезной мойкой, плоскими фасадами, светлыми деревянными фасадами, серым фартуком и белой столешницей

Simon Kennedy
Свежая идея для дизайна: прямая кухня в скандинавском стиле с плоскими фасадами, синими фасадами, деревянной столешницей, синим фартуком, светлым паркетным полом и островом - отличное фото интерьера
Свежая идея для дизайна: прямая кухня в скандинавском стиле с плоскими фасадами, синими фасадами, деревянной столешницей, синим фартуком, светлым паркетным полом и островом - отличное фото интерьера
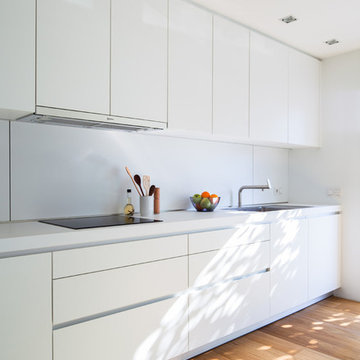
Свежая идея для дизайна: прямая кухня в стиле модернизм с плоскими фасадами, белыми фасадами и паркетным полом среднего тона без острова - отличное фото интерьера
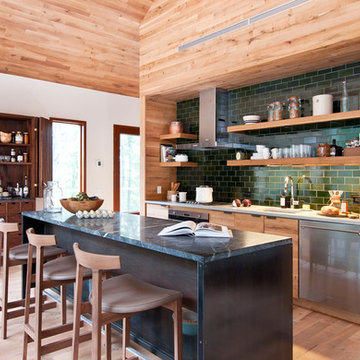
Пример оригинального дизайна: прямая кухня в стиле рустика с врезной мойкой, плоскими фасадами, светлыми деревянными фасадами, столешницей из талькохлорита, зеленым фартуком, фартуком из плитки кабанчик, техникой из нержавеющей стали и островом
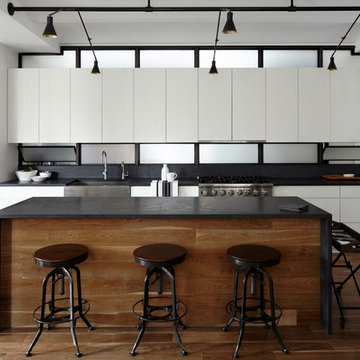
Jason Lindberg
На фото: прямая кухня-гостиная в современном стиле с с полувстраиваемой мойкой (с передним бортиком), плоскими фасадами и белыми фасадами
На фото: прямая кухня-гостиная в современном стиле с с полувстраиваемой мойкой (с передним бортиком), плоскими фасадами и белыми фасадами
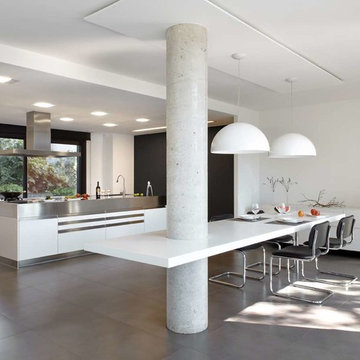
jordi Miralles
Пример оригинального дизайна: большая прямая кухня в современном стиле с обеденным столом, столешницей из нержавеющей стали, плоскими фасадами, белыми фасадами и островом
Пример оригинального дизайна: большая прямая кухня в современном стиле с обеденным столом, столешницей из нержавеющей стали, плоскими фасадами, белыми фасадами и островом
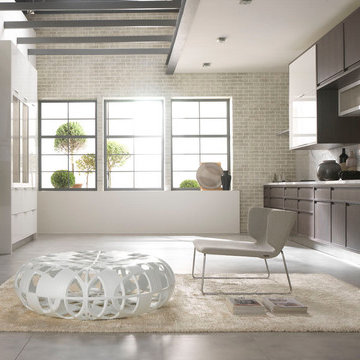
Urban Homes, the award-winning kitchen and bath designer showroom in New York City, presents the U.S. debut of “Timeline,” a new signature kitchen collection from Aster Cucine, one of the European leaders in innovative kitchen design. The Timeline collection marks the first collaboration of its kind between an Italian kitchen manufacturer and an American design firm, workshop/apd
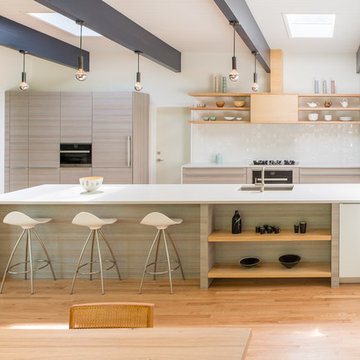
Designed by Cook Architecture
Photo by John Cole
Идея дизайна: прямая кухня-гостиная в скандинавском стиле с врезной мойкой, плоскими фасадами, светлыми деревянными фасадами, белым фартуком, техникой под мебельный фасад, светлым паркетным полом и полуостровом
Идея дизайна: прямая кухня-гостиная в скандинавском стиле с врезной мойкой, плоскими фасадами, светлыми деревянными фасадами, белым фартуком, техникой под мебельный фасад, светлым паркетным полом и полуостровом
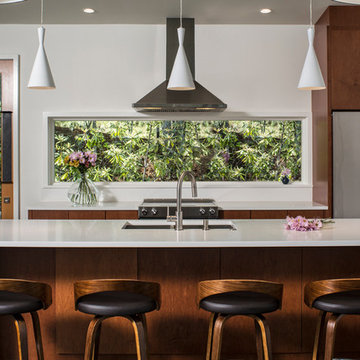
На фото: прямая кухня-гостиная среднего размера в современном стиле с плоскими фасадами, техникой из нержавеющей стали, темным паркетным полом, островом, двойной мойкой, фасадами цвета дерева среднего тона, столешницей из кварцита, белым фартуком, фартуком из каменной плиты и окном с
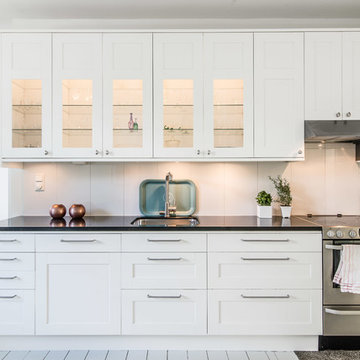
Идея дизайна: большая прямая кухня в скандинавском стиле с врезной мойкой, фасадами в стиле шейкер, белыми фасадами, белым фартуком, техникой из нержавеющей стали и деревянным полом без острова
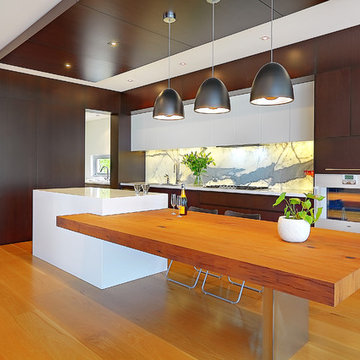
Impala just completed this stunning kitchen! The brief was to design a kitchen with warmth and impressive textures to suit the house which spanned over four levels. The design needed to allow for casual eating in the kitchen, ample preparation and storage areas. Utilitarian bench tops were selected for the preparation zones on the island and adjacent to the cooktop. A thick recycled timber slab was installed for the lowered eating zone and a stunning transparent marble for the splashback and display niche. Joinery was manufactured from timber veneer and polyurethane. Critical to the modern, sleek design was that the kitchen had minimum handles. Two handles were used on the larger doors for the fridge and lift-up cabinet which concealed the microwave. To balance the design, decorative timber panels were installed on the ceiling over the island. As storage was also a priority, a walk in pantry was installed which can be accessed at the far left by pushing a timber veneer panel.
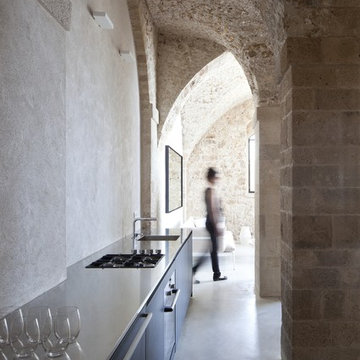
Photography by Ofir Turjeman
Свежая идея для дизайна: прямая кухня в средиземноморском стиле с плоскими фасадами и черными фасадами - отличное фото интерьера
Свежая идея для дизайна: прямая кухня в средиземноморском стиле с плоскими фасадами и черными фасадами - отличное фото интерьера
Прямая кухня – фото дизайна интерьера
1