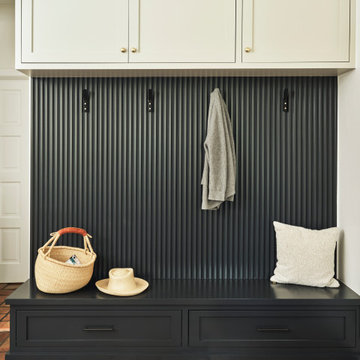Прихожая в стиле неоклассика (современная классика) – фото дизайна интерьера с высоким бюджетом
Сортировать:
Бюджет
Сортировать:Популярное за сегодня
1 - 20 из 5 730 фото
1 из 3
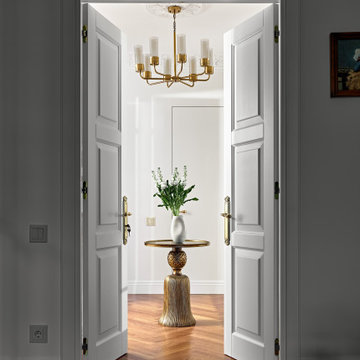
Прихожая/холл между комнатами с большим зеркалом, столиком по центру и банкеткой.
Пример оригинального дизайна: большая входная дверь в стиле неоклассика (современная классика) с белыми стенами, паркетным полом среднего тона, одностворчатой входной дверью, металлической входной дверью и коричневым полом
Пример оригинального дизайна: большая входная дверь в стиле неоклассика (современная классика) с белыми стенами, паркетным полом среднего тона, одностворчатой входной дверью, металлической входной дверью и коричневым полом

На фото: маленький тамбур в стиле неоклассика (современная классика) с полом из керамогранита, двустворчатой входной дверью и серым полом для на участке и в саду с

Built by Highland Custom Homes
Идея дизайна: узкая прихожая среднего размера в стиле неоклассика (современная классика) с паркетным полом среднего тона, бежевыми стенами, одностворчатой входной дверью, синей входной дверью и бежевым полом
Идея дизайна: узкая прихожая среднего размера в стиле неоклассика (современная классика) с паркетным полом среднего тона, бежевыми стенами, одностворчатой входной дверью, синей входной дверью и бежевым полом

Entering the single-story home, a custom double front door leads into a foyer with a 14’ tall, vaulted ceiling design imagined with stained planks and slats. The foyer floor design contrasts white dolomite slabs with the warm-toned wood floors that run throughout the rest of the home. Both the dolomite and engineered wood were selected for their durability, water resistance, and most importantly, ability to withstand the south Florida humidity. With many elements of the home leaning modern, like the white walls and high ceilings, mixing in warm wood tones ensures that the space still feels inviting and comfortable.
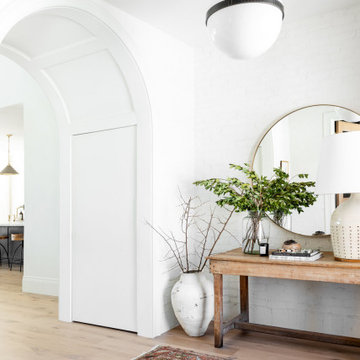
Front Entry Way featuring Painted brick wall, wood floors, and elegant lighting.
Пример оригинального дизайна: узкая прихожая среднего размера в стиле неоклассика (современная классика) с белыми стенами, одностворчатой входной дверью, черной входной дверью и кирпичными стенами
Пример оригинального дизайна: узкая прихожая среднего размера в стиле неоклассика (современная классика) с белыми стенами, одностворчатой входной дверью, черной входной дверью и кирпичными стенами
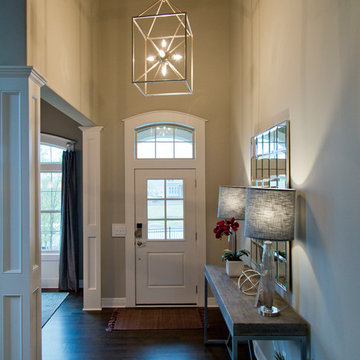
Свежая идея для дизайна: входная дверь среднего размера в стиле неоклассика (современная классика) с бежевыми стенами, темным паркетным полом, одностворчатой входной дверью, белой входной дверью и коричневым полом - отличное фото интерьера
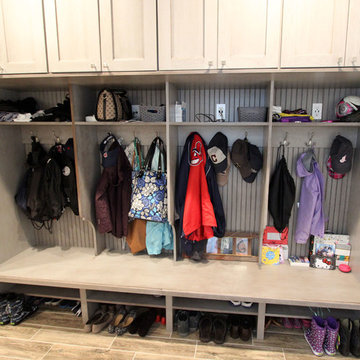
In this laundry room we reconfigured the area by removing walls, making the bathroom smaller and installing a mud room with cubbie storage and a dog shower area. The cabinets installed are Medallion Gold series Stockton flat panel, cherry wood in Peppercorn. 3” Manor pulls and 1” square knobs in Satin Nickel. On the countertop Silestone Quartz in Alpine White. The tile in the dog shower is Daltile Season Woods Collection in Autumn Woods Color. The floor is VTC Island Stone.
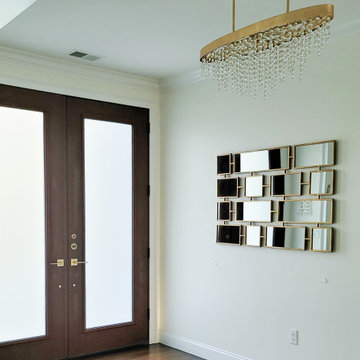
The elegant main entry has eight-foot tall double wood-looking fiberglass doors with frosted glass. The hardwood floors are a warm and welcoming feature that leads straight into the living room and adjacent formal dining room.
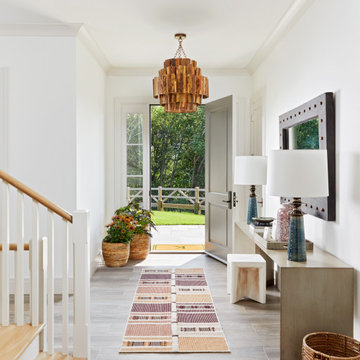
Light and airy entrance.
Пример оригинального дизайна: фойе среднего размера в стиле неоклассика (современная классика) с белыми стенами, одностворчатой входной дверью, серой входной дверью и серым полом
Пример оригинального дизайна: фойе среднего размера в стиле неоклассика (современная классика) с белыми стенами, одностворчатой входной дверью, серой входной дверью и серым полом
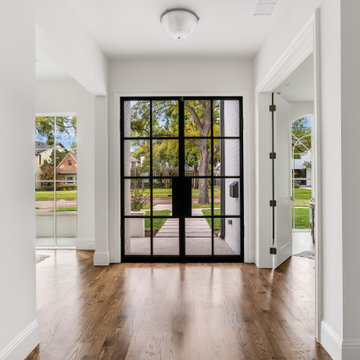
Stunning traditional home in the Devonshire neighborhood of Dallas.
Пример оригинального дизайна: большое фойе в стиле неоклассика (современная классика) с белыми стенами, паркетным полом среднего тона, двустворчатой входной дверью, черной входной дверью и коричневым полом
Пример оригинального дизайна: большое фойе в стиле неоклассика (современная классика) с белыми стенами, паркетным полом среднего тона, двустворчатой входной дверью, черной входной дверью и коричневым полом
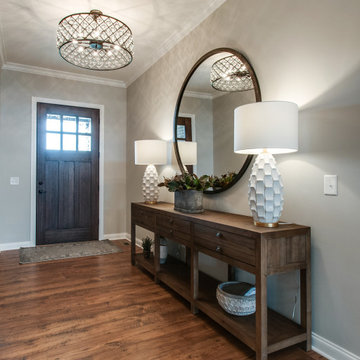
Because this foyer was so long, the client desired for USI to create a larger statement piece to greet their clients. This 8' console really adds a nice touch to welcome their guest. By balancing the decor and embracing contrasting colors, USI was able to create a POP that will grab anyones attention.
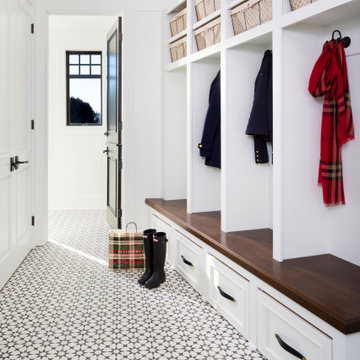
На фото: большой тамбур в стиле неоклассика (современная классика) с белыми стенами, одностворчатой входной дверью, полом из керамической плитки и разноцветным полом
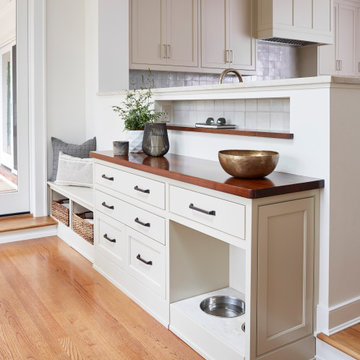
Rear Entry Drop-Zone
Стильный дизайн: узкая прихожая среднего размера в стиле неоклассика (современная классика) с белыми стенами, паркетным полом среднего тона и коричневым полом - последний тренд
Стильный дизайн: узкая прихожая среднего размера в стиле неоклассика (современная классика) с белыми стенами, паркетным полом среднего тона и коричневым полом - последний тренд

Свежая идея для дизайна: тамбур среднего размера со шкафом для обуви в стиле неоклассика (современная классика) с серыми стенами, серым полом, полом из керамогранита, одностворчатой входной дверью и белой входной дверью - отличное фото интерьера
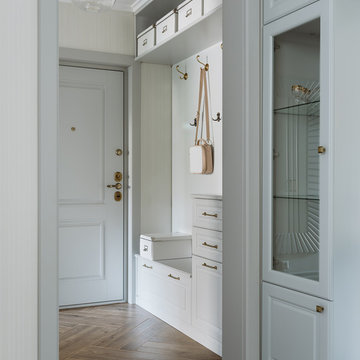
Прихожая, вид из холла на гардероб и на входную дверь.
Пример оригинального дизайна: узкая прихожая среднего размера в стиле неоклассика (современная классика) с серыми стенами, полом из керамогранита, одностворчатой входной дверью, серой входной дверью и коричневым полом
Пример оригинального дизайна: узкая прихожая среднего размера в стиле неоклассика (современная классика) с серыми стенами, полом из керамогранита, одностворчатой входной дверью, серой входной дверью и коричневым полом
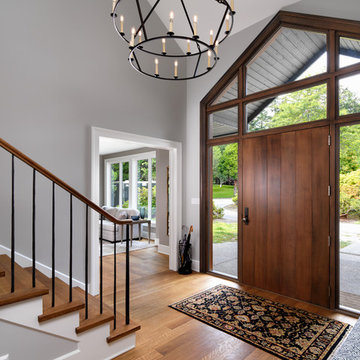
Photos by Vince Klassen
На фото: большая входная дверь в стиле неоклассика (современная классика) с серыми стенами, паркетным полом среднего тона, одностворчатой входной дверью, коричневым полом и входной дверью из дерева среднего тона
На фото: большая входная дверь в стиле неоклассика (современная классика) с серыми стенами, паркетным полом среднего тона, одностворчатой входной дверью, коричневым полом и входной дверью из дерева среднего тона
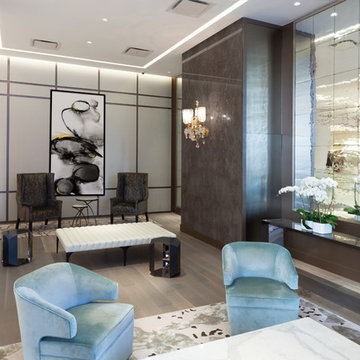
Plaza 400 is a premiere full-service luxury co-op in Manhattan’s Upper East Side. Built in 1968 by architect Philip Birnbaum and Associates, the well-known building has 40 stories and 627 residences. Amenities include a heated outdoor pool, state of the art fitness center, garage, driveway, bike room, laundry room, party room, playroom and rooftop deck.
The extensive 2017 renovation included the main lobby, elevator lift hallway and mailroom. Plaza 400’s gut renovation included new 4’x8′ Calacatta floor slabs, custom paneled feature wall with metal reveals, marble slab front desk and mailroom desk, modern ceiling design, hand blown cut mirror on all columns and custom furniture for the two “Living Room” areas.
The new mailroom was completely gutted as well. A new Calacatta Marble desk welcomes residents to new white lacquered mailboxes, Calacatta Marble filing countertop and a Jonathan Adler chandelier, all which come together to make this space the new jewel box of the Lobby.
The hallway’s gut renovation saw the hall outfitted with new etched bronze mirrored glass panels on the walls, 4’x8′ Calacatta floor slabs and a new vaulted/arched pearlized faux finished ceiling with crystal chandeliers and LED cove lighting.

This very busy family of five needed a convenient place to drop coats, shoes and bookbags near the active side entrance of their home. Creating a mudroom space was an essential part of a larger renovation project we were hired to design which included a kitchen, family room, butler’s pantry, home office, laundry room, and powder room. These additional spaces, including the new mudroom, did not exist previously and were created from the home’s existing square footage.
The location of the mudroom provides convenient access from the entry door and creates a roomy hallway that allows an easy transition between the family room and laundry room. This space also is used to access the back staircase leading to the second floor addition which includes a bedroom, full bath, and a second office.
The color pallet features peaceful shades of blue-greys and neutrals accented with textural storage baskets. On one side of the hallway floor-to-ceiling cabinetry provides an abundance of vital closed storage, while the other side features a traditional mudroom design with coat hooks, open cubbies, shoe storage and a long bench. The cubbies above and below the bench were specifically designed to accommodate baskets to make storage accessible and tidy. The stained wood bench seat adds warmth and contrast to the blue-grey paint. The desk area at the end closest to the door provides a charging station for mobile devices and serves as a handy landing spot for mail and keys. The open area under the desktop is perfect for the dog bowls.
Photo: Peter Krupenye
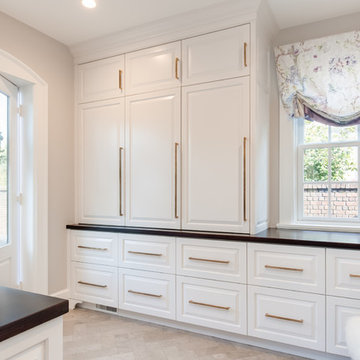
Qphoto
Пример оригинального дизайна: маленький тамбур в стиле неоклассика (современная классика) с серыми стенами, полом из известняка, белой входной дверью и серым полом для на участке и в саду
Пример оригинального дизайна: маленький тамбур в стиле неоклассика (современная классика) с серыми стенами, полом из известняка, белой входной дверью и серым полом для на участке и в саду
Прихожая в стиле неоклассика (современная классика) – фото дизайна интерьера с высоким бюджетом
1
