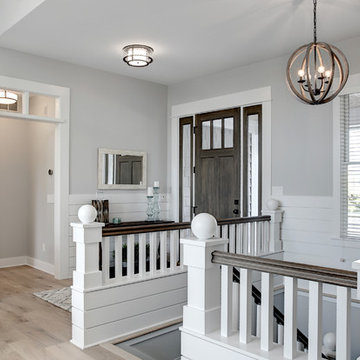Прихожая в стиле неоклассика (современная классика) – фото дизайна интерьера
Сортировать:
Бюджет
Сортировать:Популярное за сегодня
1 - 20 из 6 626 фото

Dayna Flory Interiors
Martin Vecchio Photography
На фото: большое фойе: освещение в стиле неоклассика (современная классика) с белыми стенами, паркетным полом среднего тона и коричневым полом
На фото: большое фойе: освещение в стиле неоклассика (современная классика) с белыми стенами, паркетным полом среднего тона и коричневым полом
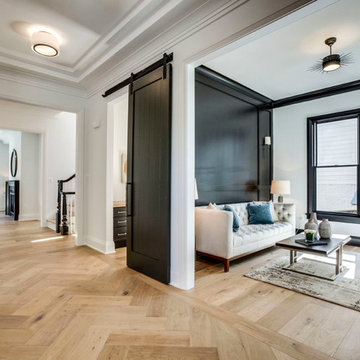
Источник вдохновения для домашнего уюта: прихожая в стиле неоклассика (современная классика) с паркетным полом среднего тона
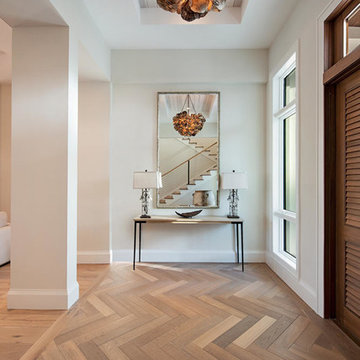
Свежая идея для дизайна: прихожая в стиле неоклассика (современная классика) - отличное фото интерьера
Find the right local pro for your project
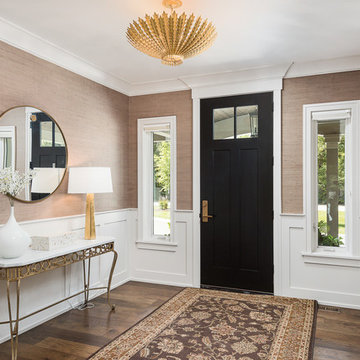
Picture Perfect House
На фото: фойе: освещение в стиле неоклассика (современная классика) с бежевыми стенами, темным паркетным полом, одностворчатой входной дверью, черной входной дверью и коричневым полом с
На фото: фойе: освещение в стиле неоклассика (современная классика) с бежевыми стенами, темным паркетным полом, одностворчатой входной дверью, черной входной дверью и коричневым полом с
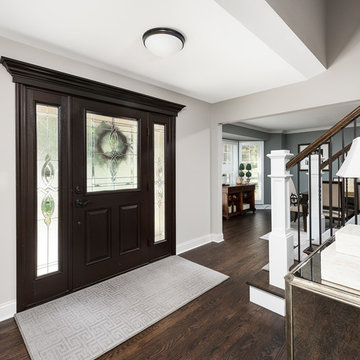
Picture Perfect House
На фото: большое фойе в стиле неоклассика (современная классика) с серыми стенами, темным паркетным полом, поворотной входной дверью, входной дверью из темного дерева и коричневым полом с
На фото: большое фойе в стиле неоклассика (современная классика) с серыми стенами, темным паркетным полом, поворотной входной дверью, входной дверью из темного дерева и коричневым полом с

Hinkley Lighting Hadley Flush-Mount 3300CM
Пример оригинального дизайна: прихожая: освещение в стиле неоклассика (современная классика) с белыми стенами, темным паркетным полом, одностворчатой входной дверью, белой входной дверью и коричневым полом
Пример оригинального дизайна: прихожая: освещение в стиле неоклассика (современная классика) с белыми стенами, темным паркетным полом, одностворчатой входной дверью, белой входной дверью и коричневым полом

Elegant new entry finished with traditional black and white marble flooring with a basket weave border and trim that matches the home’s era.
The original foyer was dark and had an obtrusive cabinet to hide unsightly meters and pipes. Our in-house plumber reconfigured the plumbing to allow us to build a shallower full-height closet to hide the meters and electric panels, but we still gained space to install storage shelves. We also shifted part of the wall into the adjacent suite to gain square footage to create a more dramatic foyer.
Photographer: Greg Hadley
Interior Designer: Whitney Stewart
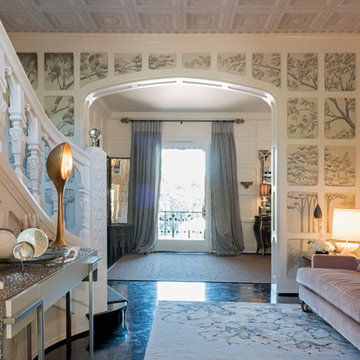
Photo: Carolyn Reyes © 2017 Houzz
Design team: L’Esperance Design
Foyer and Staircase
Свежая идея для дизайна: прихожая: освещение в стиле неоклассика (современная классика) - отличное фото интерьера
Свежая идея для дизайна: прихожая: освещение в стиле неоклассика (современная классика) - отличное фото интерьера
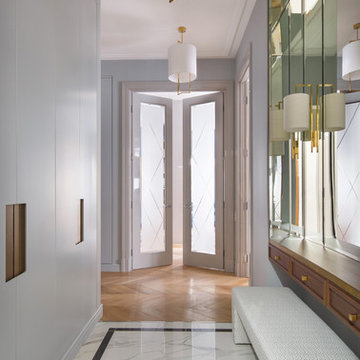
студия TS Design | Тарас Безруков и Стас Самкович
Пример оригинального дизайна: узкая прихожая: освещение в стиле неоклассика (современная классика) с серыми стенами, мраморным полом и белым полом
Пример оригинального дизайна: узкая прихожая: освещение в стиле неоклассика (современная классика) с серыми стенами, мраморным полом и белым полом
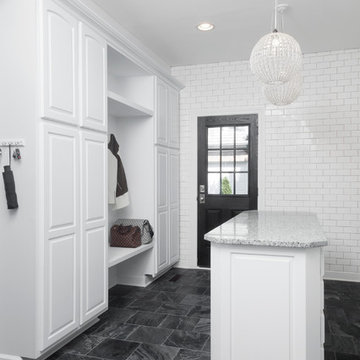
Свежая идея для дизайна: большой тамбур в стиле неоклассика (современная классика) с белыми стенами, полом из керамической плитки, одностворчатой входной дверью, черной входной дверью и серым полом - отличное фото интерьера
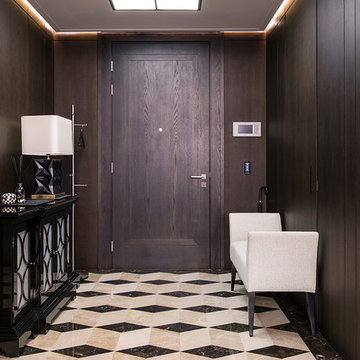
Андрей Самонаев, Кирилл Губернаторов, Дарья Листопад, Артем Укропов, фотограф- Борис Бочкарев
Пример оригинального дизайна: входная дверь в стиле неоклассика (современная классика) с мраморным полом, коричневыми стенами, одностворчатой входной дверью, входной дверью из темного дерева и разноцветным полом
Пример оригинального дизайна: входная дверь в стиле неоклассика (современная классика) с мраморным полом, коричневыми стенами, одностворчатой входной дверью, входной дверью из темного дерева и разноцветным полом
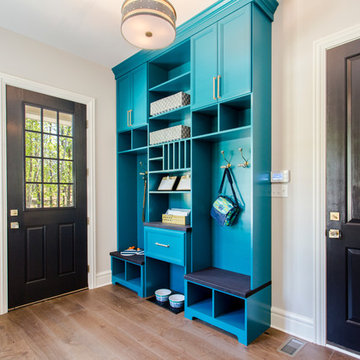
На фото: тамбур среднего размера: освещение в стиле неоклассика (современная классика) с белыми стенами, светлым паркетным полом, одностворчатой входной дверью и черной входной дверью
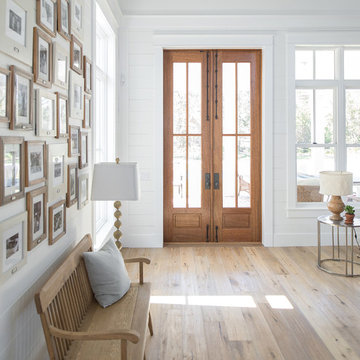
A note from Buffalo Lumber: The design trend getting traction from the show (and other sources) is called Penny Gap or Nickel Gap or sometimes shadow profile. The idea is to have a thin shadow line showing where the boards meet which creates that aesthetic.
*********************************************************************** Transitional entry showcasing medium wood stained double doors and wood wall paneling painted white. Antique bench, wood toned lamps and wood framed pictures accent the hardwood floor.
*************************************************************************
Buffalo Lumber specializes in Custom Milled, Factory Finished Wood Siding and Paneling. We ONLY do real wood.
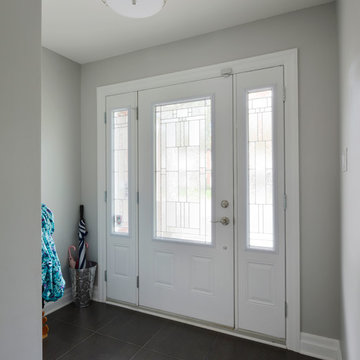
This magnificent project includes: a new front portico; a single car garage addition with entry to a combination mudroom/laundry with storage; a rear addition extending the family room and open concept kitchen as well as adding a guest bedroom; a second storey master suite over the garage beside an inviting, naturally lit reading area; and a renovated bathroom.
The covered front portico with sloped ceiling welcomes visitors to this striking home whose overall design increases functionality, takes advantage of exterior views, integrates indoor/outdoor living and has exceeded customer expectations. The extended open concept family room / kitchen with eating area & pantry has ample glazing. The formal dining room with a built-in serving area, features French pocket doors. A guest bedroom was included in the addition for visiting family members. Existing hardwood floors were refinished to match the new oak hardwood installed in the main floor addition and master suite.
The large master suite with double doors & integrated window seat is complete with a “to die for” organized walk in closet and spectacular 3 pc. ensuite. A large round window compliments an open reading area at the top of the stairs and allows afternoon natural light to wash down the main staircase. The bathroom renovations included 2 sinks, a new tub, toilet and large transom window allowing the morning sun to fill the space with natural light.
FEATURES:
*Sloped ceiling and ample amount of windows in master bedroom
*Custom tiled shower and dark finished cabinets in ensuite
*Low – e , argon, warm edge spacers, PVC windows
*Radiant in-floor heating in guest bedroom and mudroom/laundry area
*New high efficiency furnace and air conditioning
* HRV (Heat Recovery Ventilator)
We’d like to recognize our trade partner who worked on this project:
Catherine Leibe worked hand in hand with Lagois on the kitchen and bathroom design as well as finish selections. E-mail: cleibe@sympatico.ca
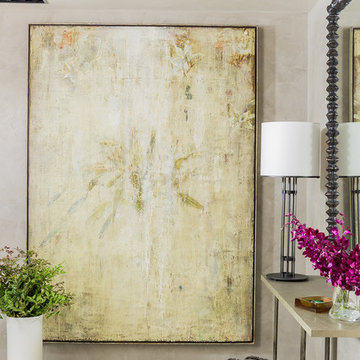
Photography by Michael J. Lee
Пример оригинального дизайна: фойе среднего размера в стиле неоклассика (современная классика) с серыми стенами и полом из керамической плитки
Пример оригинального дизайна: фойе среднего размера в стиле неоклассика (современная классика) с серыми стенами и полом из керамической плитки
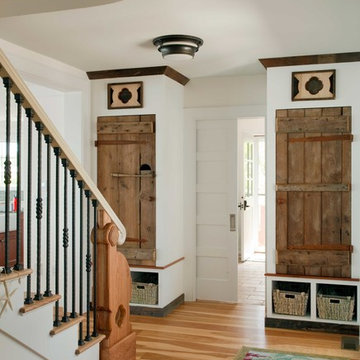
Longleaf Lumber salvaged barn doors from New England agricultural outbuildings serve as storage in a new home.
Свежая идея для дизайна: фойе в стиле неоклассика (современная классика) с белыми стенами, светлым паркетным полом и белой входной дверью - отличное фото интерьера
Свежая идея для дизайна: фойе в стиле неоклассика (современная классика) с белыми стенами, светлым паркетным полом и белой входной дверью - отличное фото интерьера
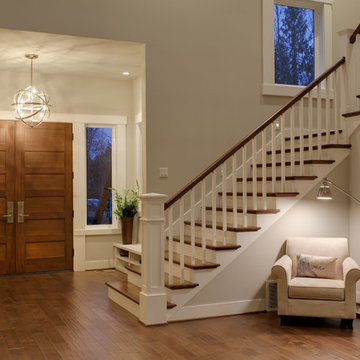
photo: Matt Edington
Стильный дизайн: фойе: освещение в стиле неоклассика (современная классика) с бежевыми стенами, двустворчатой входной дверью и входной дверью из дерева среднего тона - последний тренд
Стильный дизайн: фойе: освещение в стиле неоклассика (современная классика) с бежевыми стенами, двустворчатой входной дверью и входной дверью из дерева среднего тона - последний тренд
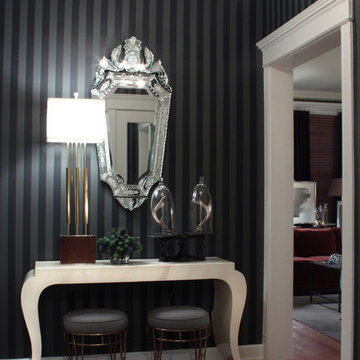
На фото: прихожая: освещение в стиле неоклассика (современная классика) с черными стенами и паркетным полом среднего тона с
Прихожая в стиле неоклассика (современная классика) – фото дизайна интерьера
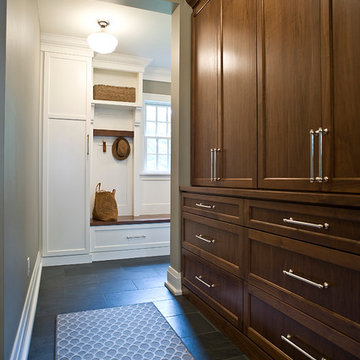
Mud Room
Builder: Jarrod Smart Construction
Photography: Cipher Imaging
Пример оригинального дизайна: тамбур среднего размера в стиле неоклассика (современная классика) с белыми стенами и полом из керамогранита
Пример оригинального дизайна: тамбур среднего размера в стиле неоклассика (современная классика) с белыми стенами и полом из керамогранита
1
