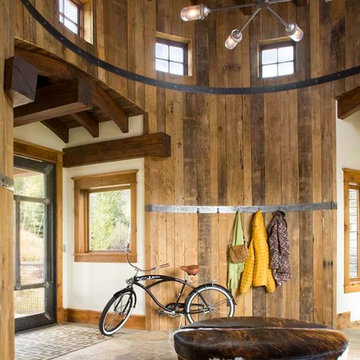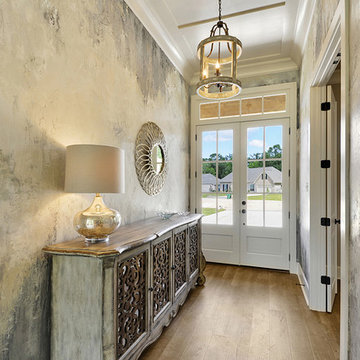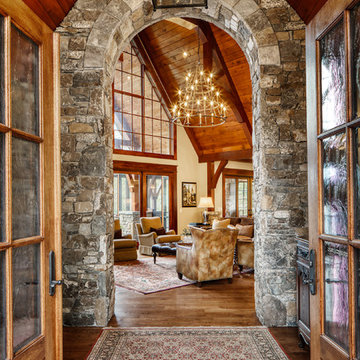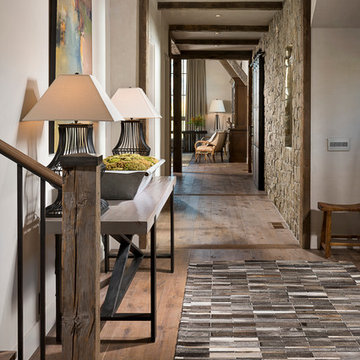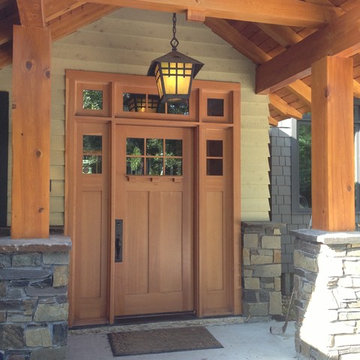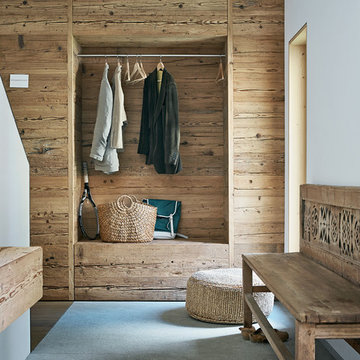Прихожая в стиле рустика – фото дизайна интерьера
Сортировать:
Бюджет
Сортировать:Популярное за сегодня
1 - 20 из 962 фото
1 из 4
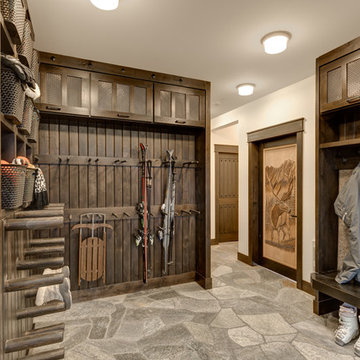
This bootroom includes custom ski rack, boot dryer, bench, and storage. With flagstone flooring and wood details this room is truly beautiful.
На фото: тамбур: освещение в стиле рустика с белыми стенами и полом из сланца с
На фото: тамбур: освещение в стиле рустика с белыми стенами и полом из сланца с
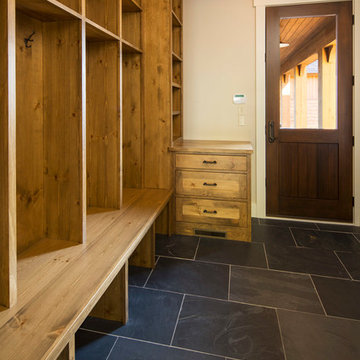
Troy Theis Photography
На фото: тамбур среднего размера: освещение в стиле рустика с белыми стенами, полом из сланца, одностворчатой входной дверью и входной дверью из дерева среднего тона с
На фото: тамбур среднего размера: освещение в стиле рустика с белыми стенами, полом из сланца, одностворчатой входной дверью и входной дверью из дерева среднего тона с
Find the right local pro for your project

Embracing the notion of commissioning artists and hiring a General Contractor in a single stroke, the new owners of this Grove Park condo hired WSM Craft to create a space to showcase their collection of contemporary folk art. The entire home is trimmed in repurposed wood from the WNC Livestock Market, which continues to become headboards, custom cabinetry, mosaic wall installations, and the mantle for the massive stone fireplace. The sliding barn door is outfitted with hand forged ironwork, and faux finish painting adorns walls, doors, and cabinetry and furnishings, creating a seamless unity between the built space and the décor.
Michael Oppenheim Photography

Manufacturer: Golden Eagle Log Homes - http://www.goldeneagleloghomes.com/
Builder: Rich Leavitt – Leavitt Contracting - http://leavittcontracting.com/
Location: Mount Washington Valley, Maine
Project Name: South Carolina 2310AR
Square Feet: 4,100
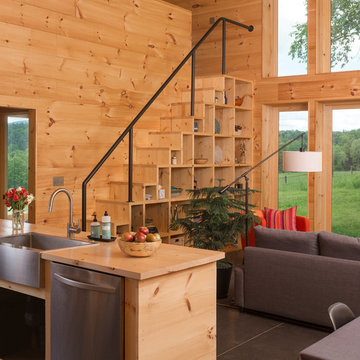
Interior built by Sweeney Design Build. Pine interior walls and furnishings with a heated concrete floor.
Стильный дизайн: прихожая среднего размера в стиле рустика с бетонным полом и черным полом - последний тренд
Стильный дизайн: прихожая среднего размера в стиле рустика с бетонным полом и черным полом - последний тренд

Photo by David O. Marlow
Пример оригинального дизайна: огромное фойе в стиле рустика с белыми стенами, паркетным полом среднего тона, одностворчатой входной дверью, входной дверью из светлого дерева и коричневым полом
Пример оригинального дизайна: огромное фойе в стиле рустика с белыми стенами, паркетным полом среднего тона, одностворчатой входной дверью, входной дверью из светлого дерева и коричневым полом
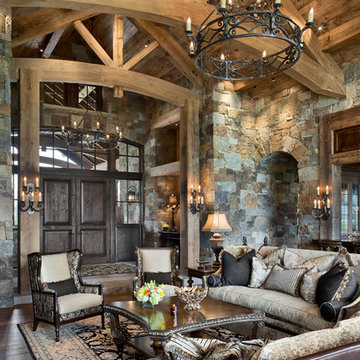
Double Arrow Residence by Locati Architects, Interior Design by Locati Interiors, Photography by Roger Wade
На фото: прихожая: освещение в стиле рустика
На фото: прихожая: освещение в стиле рустика

J. Weiland Photography-
Breathtaking Beauty and Luxurious Relaxation awaits in this Massive and Fabulous Mountain Retreat. The unparalleled Architectural Degree, Design & Style are credited to the Designer/Architect, Mr. Raymond W. Smith, https://www.facebook.com/Raymond-W-Smith-Residential-Designer-Inc-311235978898996/, the Interior Designs to Marina Semprevivo, and are an extent of the Home Owners Dreams and Lavish Good Tastes. Sitting atop a mountain side in the desirable gated-community of The Cliffs at Walnut Cove, https://cliffsliving.com/the-cliffs-at-walnut-cove, this Skytop Beauty reaches into the Sky and Invites the Stars to Shine upon it. Spanning over 6,000 SF, this Magnificent Estate is Graced with Soaring Ceilings, Stone Fireplace and Wall-to-Wall Windows in the Two-Story Great Room and provides a Haven for gazing at South Asheville’s view from multiple vantage points. Coffered ceilings, Intricate Stonework and Extensive Interior Stained Woodwork throughout adds Dimension to every Space. Multiple Outdoor Private Bedroom Balconies, Decks and Patios provide Residents and Guests with desired Spaciousness and Privacy similar to that of the Biltmore Estate, http://www.biltmore.com/visit. The Lovely Kitchen inspires Joy with High-End Custom Cabinetry and a Gorgeous Contrast of Colors. The Striking Beauty and Richness are created by the Stunning Dark-Colored Island Cabinetry, Light-Colored Perimeter Cabinetry, Refrigerator Door Panels, Exquisite Granite, Multiple Leveled Island and a Fun, Colorful Backsplash. The Vintage Bathroom creates Nostalgia with a Cast Iron Ball & Claw-Feet Slipper Tub, Old-Fashioned High Tank & Pull Toilet and Brick Herringbone Floor. Garden Tubs with Granite Surround and Custom Tile provide Peaceful Relaxation. Waterfall Trickles and Running Streams softly resound from the Outdoor Water Feature while the bench in the Landscape Garden calls you to sit down and relax a while.
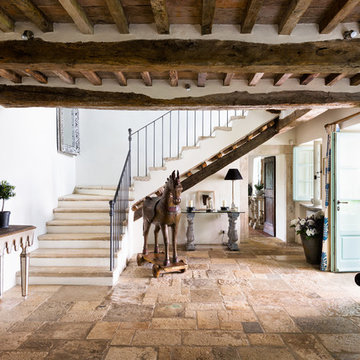
Client: CV Villas
Photographer: Henry Woide
Portfolio: www.henrywoide.co.uk
На фото: большая узкая прихожая: освещение в стиле рустика с белыми стенами и двустворчатой входной дверью
На фото: большая узкая прихожая: освещение в стиле рустика с белыми стенами и двустворчатой входной дверью
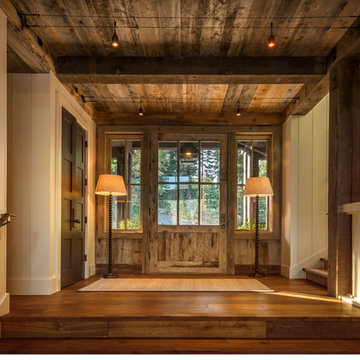
Пример оригинального дизайна: большое фойе в стиле рустика с белыми стенами, паркетным полом среднего тона, одностворчатой входной дверью и входной дверью из дерева среднего тона
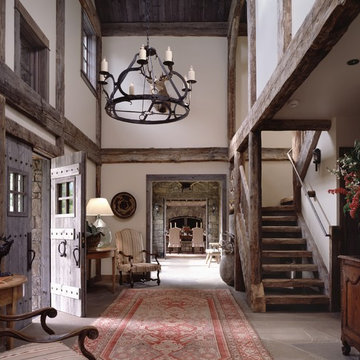
Architect: JLF & Associates / Peter Vitale Photography
Стильный дизайн: фойе: освещение в стиле рустика с белыми стенами, двустворчатой входной дверью и входной дверью из дерева среднего тона - последний тренд
Стильный дизайн: фойе: освещение в стиле рустика с белыми стенами, двустворчатой входной дверью и входной дверью из дерева среднего тона - последний тренд
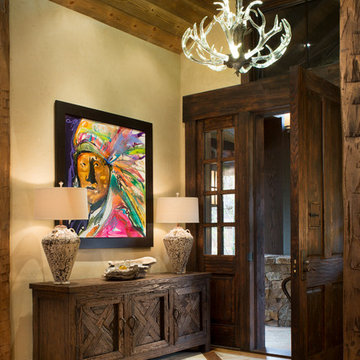
Kimberly Gavin
Идея дизайна: прихожая в стиле рустика с бежевыми стенами, паркетным полом среднего тона, одностворчатой входной дверью и входной дверью из темного дерева
Идея дизайна: прихожая в стиле рустика с бежевыми стенами, паркетным полом среднего тона, одностворчатой входной дверью и входной дверью из темного дерева
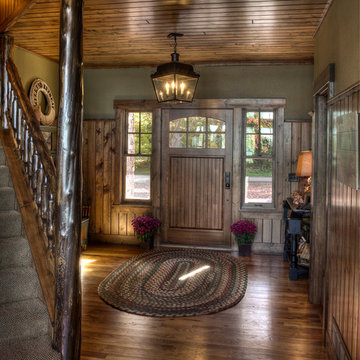
Стильный дизайн: прихожая в стиле рустика с зелеными стенами, одностворчатой входной дверью и входной дверью из темного дерева - последний тренд
Прихожая в стиле рустика – фото дизайна интерьера
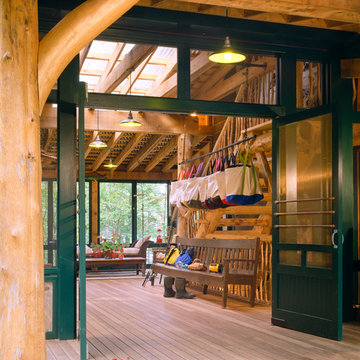
Brian Vanden Brink
На фото: большая входная дверь в стиле рустика с коричневыми стенами, светлым паркетным полом, двустворчатой входной дверью и зеленой входной дверью
На фото: большая входная дверь в стиле рустика с коричневыми стенами, светлым паркетным полом, двустворчатой входной дверью и зеленой входной дверью
1
