Прихожая в стиле ретро с входной дверью из дерева среднего тона – фото дизайна интерьера
Сортировать:
Бюджет
Сортировать:Популярное за сегодня
1 - 20 из 315 фото
1 из 3

John Granen
Идея дизайна: входная дверь среднего размера в стиле ретро с одностворчатой входной дверью и входной дверью из дерева среднего тона
Идея дизайна: входная дверь среднего размера в стиле ретро с одностворчатой входной дверью и входной дверью из дерева среднего тона

The entry to Hillside is accessed from guest parking a series of exposed aggregate pads leading downhill and winding around the large silver maple planted many years ago by the owner's mother
Photographer: Fredrik Brauer
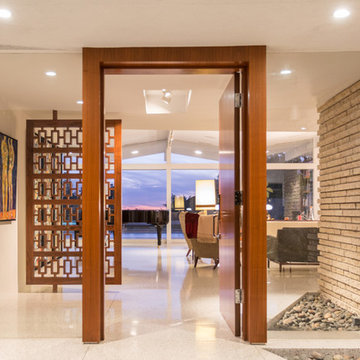
Custom walnut entry system with hand laid walnut veneer door and jamb and custom decorative walnut screen beyond. Terrazzo floors.
Свежая идея для дизайна: прихожая в стиле ретро с одностворчатой входной дверью и входной дверью из дерева среднего тона - отличное фото интерьера
Свежая идея для дизайна: прихожая в стиле ретро с одностворчатой входной дверью и входной дверью из дерева среднего тона - отличное фото интерьера

White Oak screen and planks for doors. photo by Whit Preston
Идея дизайна: фойе в стиле ретро с белыми стенами, бетонным полом, двустворчатой входной дверью и входной дверью из дерева среднего тона
Идея дизайна: фойе в стиле ретро с белыми стенами, бетонным полом, двустворчатой входной дверью и входной дверью из дерева среднего тона

Cedar Cove Modern benefits from its integration into the landscape. The house is set back from Lake Webster to preserve an existing stand of broadleaf trees that filter the low western sun that sets over the lake. Its split-level design follows the gentle grade of the surrounding slope. The L-shape of the house forms a protected garden entryway in the area of the house facing away from the lake while a two-story stone wall marks the entry and continues through the width of the house, leading the eye to a rear terrace. This terrace has a spectacular view aided by the structure’s smart positioning in relationship to Lake Webster.
The interior spaces are also organized to prioritize views of the lake. The living room looks out over the stone terrace at the rear of the house. The bisecting stone wall forms the fireplace in the living room and visually separates the two-story bedroom wing from the active spaces of the house. The screen porch, a staple of our modern house designs, flanks the terrace. Viewed from the lake, the house accentuates the contours of the land, while the clerestory window above the living room emits a soft glow through the canopy of preserved trees.

New Generation MCM
Location: Lake Oswego, OR
Type: Remodel
Credits
Design: Matthew O. Daby - M.O.Daby Design
Interior design: Angela Mechaley - M.O.Daby Design
Construction: Oregon Homeworks
Photography: KLIK Concepts

Here is an architecturally built house from the early 1970's which was brought into the new century during this complete home remodel by opening up the main living space with two small additions off the back of the house creating a seamless exterior wall, dropping the floor to one level throughout, exposing the post an beam supports, creating main level on-suite, den/office space, refurbishing the existing powder room, adding a butlers pantry, creating an over sized kitchen with 17' island, refurbishing the existing bedrooms and creating a new master bedroom floor plan with walk in closet, adding an upstairs bonus room off an existing porch, remodeling the existing guest bathroom, and creating an in-law suite out of the existing workshop and garden tool room.
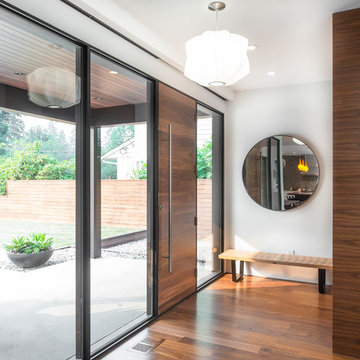
My House Design/Build Team | www.myhousedesignbuild.com | 604-694-6873 | Reuben Krabbe Photography
Свежая идея для дизайна: входная дверь среднего размера в стиле ретро с белыми стенами, паркетным полом среднего тона, одностворчатой входной дверью, входной дверью из дерева среднего тона и коричневым полом - отличное фото интерьера
Свежая идея для дизайна: входная дверь среднего размера в стиле ретро с белыми стенами, паркетным полом среднего тона, одностворчатой входной дверью, входной дверью из дерева среднего тона и коричневым полом - отличное фото интерьера
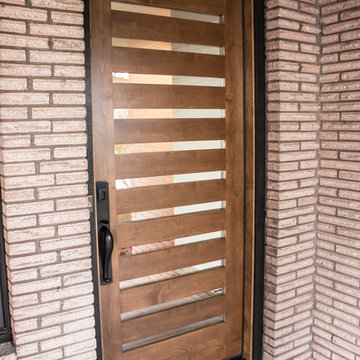
Clear Alder wood entry door, with glass panels, oil-rubbed bronze handle set and dark brown accent trim surround.
Источник вдохновения для домашнего уюта: входная дверь среднего размера в стиле ретро с одностворчатой входной дверью и входной дверью из дерева среднего тона
Источник вдохновения для домашнего уюта: входная дверь среднего размера в стиле ретро с одностворчатой входной дверью и входной дверью из дерева среднего тона

photo by Jeffery Edward Tryon
Идея дизайна: входная дверь среднего размера в стиле ретро с белыми стенами, полом из сланца, поворотной входной дверью, входной дверью из дерева среднего тона, серым полом и многоуровневым потолком
Идея дизайна: входная дверь среднего размера в стиле ретро с белыми стенами, полом из сланца, поворотной входной дверью, входной дверью из дерева среднего тона, серым полом и многоуровневым потолком
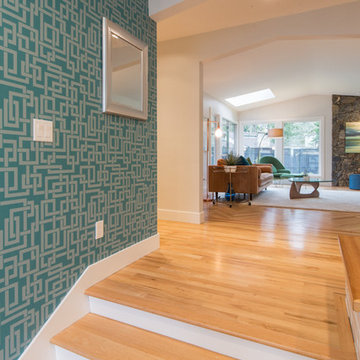
Стильный дизайн: входная дверь среднего размера в стиле ретро с белыми стенами, светлым паркетным полом, одностворчатой входной дверью, входной дверью из дерева среднего тона и бежевым полом - последний тренд
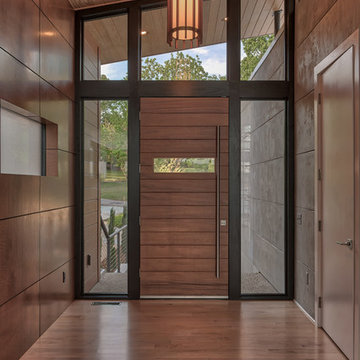
На фото: фойе среднего размера в стиле ретро с серыми стенами, светлым паркетным полом, одностворчатой входной дверью и входной дверью из дерева среднего тона с
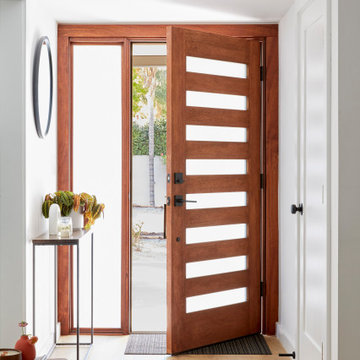
This artistic and design-forward family approached us at the beginning of the pandemic with a design prompt to blend their love of midcentury modern design with their Caribbean roots. With her parents originating from Trinidad & Tobago and his parents from Jamaica, they wanted their home to be an authentic representation of their heritage, with a midcentury modern twist. We found inspiration from a colorful Trinidad & Tobago tourism poster that they already owned and carried the tropical colors throughout the house — rich blues in the main bathroom, deep greens and oranges in the powder bathroom, mustard yellow in the dining room and guest bathroom, and sage green in the kitchen. This project was featured on Dwell in January 2022.
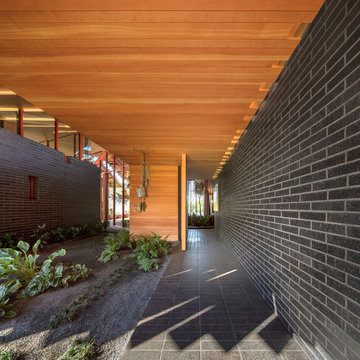
Long totally lighted walkway to an 8' Pivot Entry door system. One of a kind home
Идея дизайна: входная дверь в стиле ретро с поворотной входной дверью и входной дверью из дерева среднего тона
Идея дизайна: входная дверь в стиле ретро с поворотной входной дверью и входной дверью из дерева среднего тона
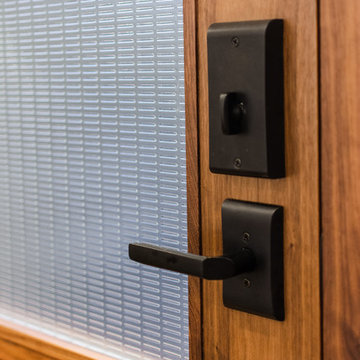
Attractive mid-century modern home built in 1957.
Scope of work for this design/build remodel included reworking the space for an open floor plan, making this home feel modern while keeping some of the homes original charm. We completely reconfigured the entry and stair case, moved walls and installed a free span ridge beam to allow for an open concept. Some of the custom features were 2 sided fireplace surround, new metal railings with a walnut cap, a hand crafted walnut door surround, and last but not least a big beautiful custom kitchen with an enormous island. Exterior work included a new metal roof, siding and new windows.
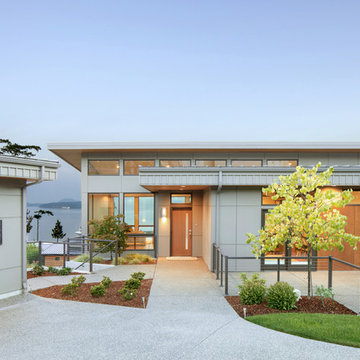
Overlooking the Puget Sound, this 2,000 sf Pacific Northwest modern home effortlessly opens onto classic water views while optimizing privacy and Southern exposure with a private patio.
Our clients sought a poetically minimalist and practical retirement home infused with rhythm and geometry. With dramatic roof lines and a projecting great room that define its form, the architecture’s simplicity frames its dramatic site to incredible effect while the interior playfully loops the spacious traffic patterns of this 3 bedroom 2.5 bath.
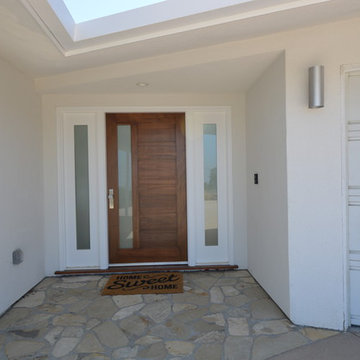
Свежая идея для дизайна: входная дверь среднего размера в стиле ретро с одностворчатой входной дверью и входной дверью из дерева среднего тона - отличное фото интерьера
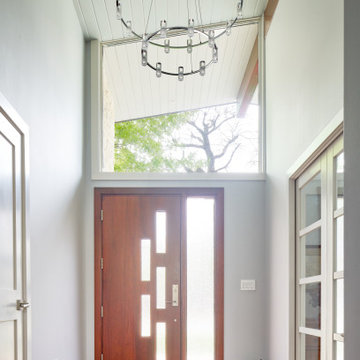
Entry
Идея дизайна: прихожая в стиле ретро с серыми стенами, паркетным полом среднего тона, одностворчатой входной дверью, входной дверью из дерева среднего тона и потолком из вагонки
Идея дизайна: прихожая в стиле ретро с серыми стенами, паркетным полом среднего тона, одностворчатой входной дверью, входной дверью из дерева среднего тона и потолком из вагонки
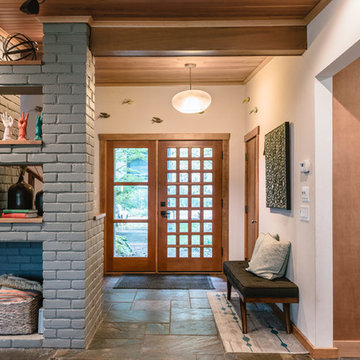
Пример оригинального дизайна: фойе в стиле ретро с белыми стенами, одностворчатой входной дверью, входной дверью из дерева среднего тона и серым полом

This full home mid-century remodel project is in an affluent community perched on the hills known for its spectacular views of Los Angeles. Our retired clients were returning to sunny Los Angeles from South Carolina. Amidst the pandemic, they embarked on a two-year-long remodel with us - a heartfelt journey to transform their residence into a personalized sanctuary.
Opting for a crisp white interior, we provided the perfect canvas to showcase the couple's legacy art pieces throughout the home. Carefully curating furnishings that complemented rather than competed with their remarkable collection. It's minimalistic and inviting. We created a space where every element resonated with their story, infusing warmth and character into their newly revitalized soulful home.
Прихожая в стиле ретро с входной дверью из дерева среднего тона – фото дизайна интерьера
1