Прихожая в стиле ретро с серым полом – фото дизайна интерьера
Сортировать:
Бюджет
Сортировать:Популярное за сегодня
1 - 20 из 295 фото
1 из 3

Источник вдохновения для домашнего уюта: маленький тамбур в стиле ретро с белыми стенами, полом из керамической плитки, одностворчатой входной дверью, стеклянной входной дверью и серым полом для на участке и в саду

Custom bamboo cabinetry adds much needed function to this mudroom entry. The look was kept minimal and modern by opting to forego hardware.
Пример оригинального дизайна: тамбур среднего размера в стиле ретро с белыми стенами, полом из керамогранита и серым полом
Пример оригинального дизайна: тамбур среднего размера в стиле ретро с белыми стенами, полом из керамогранита и серым полом

Anice Hoachlander, Hoachlander Davis Photography
Стильный дизайн: большое фойе в стиле ретро с двустворчатой входной дверью, серыми стенами, полом из сланца, красной входной дверью и серым полом - последний тренд
Стильный дизайн: большое фойе в стиле ретро с двустворчатой входной дверью, серыми стенами, полом из сланца, красной входной дверью и серым полом - последний тренд

Cedar Cove Modern benefits from its integration into the landscape. The house is set back from Lake Webster to preserve an existing stand of broadleaf trees that filter the low western sun that sets over the lake. Its split-level design follows the gentle grade of the surrounding slope. The L-shape of the house forms a protected garden entryway in the area of the house facing away from the lake while a two-story stone wall marks the entry and continues through the width of the house, leading the eye to a rear terrace. This terrace has a spectacular view aided by the structure’s smart positioning in relationship to Lake Webster.
The interior spaces are also organized to prioritize views of the lake. The living room looks out over the stone terrace at the rear of the house. The bisecting stone wall forms the fireplace in the living room and visually separates the two-story bedroom wing from the active spaces of the house. The screen porch, a staple of our modern house designs, flanks the terrace. Viewed from the lake, the house accentuates the contours of the land, while the clerestory window above the living room emits a soft glow through the canopy of preserved trees.

New Generation MCM
Location: Lake Oswego, OR
Type: Remodel
Credits
Design: Matthew O. Daby - M.O.Daby Design
Interior design: Angela Mechaley - M.O.Daby Design
Construction: Oregon Homeworks
Photography: KLIK Concepts

На фото: входная дверь среднего размера в стиле ретро с бежевыми стенами, полом из керамической плитки, белой входной дверью и серым полом
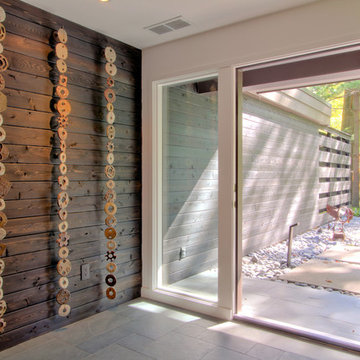
The red accent entry door is 42" wide, with tall sidelights to bring in lots of natural light. The slate multi-format floor tile extends to the covered porch, and the tongue and groove cedar siding flows into the entry to become an accent wall--bringing the outside in and the inside out. Photo by Christopher Wright, CR

photo by Jeffery Edward Tryon
Идея дизайна: входная дверь среднего размера в стиле ретро с белыми стенами, полом из сланца, поворотной входной дверью, входной дверью из дерева среднего тона, серым полом и многоуровневым потолком
Идея дизайна: входная дверь среднего размера в стиле ретро с белыми стенами, полом из сланца, поворотной входной дверью, входной дверью из дерева среднего тона, серым полом и многоуровневым потолком
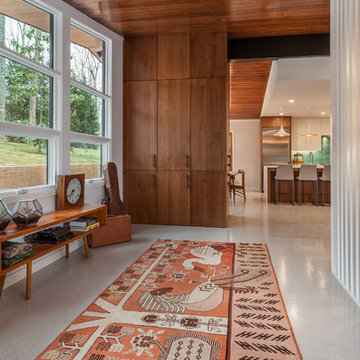
This mid-century modern was a full restoration back to this home's former glory. The vertical grain fir ceilings were reclaimed, refinished, and reinstalled. The floors were a special epoxy blend to imitate terrazzo floors that were so popular during this period. Reclaimed light fixtures, hardware, and appliances put the finishing touches on this remodel.
photo by Inspiro 8 studios
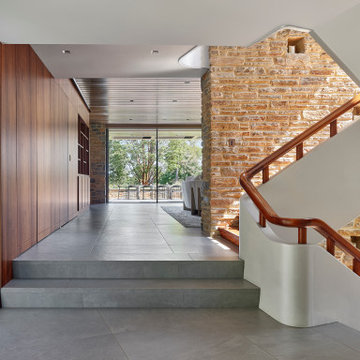
The original entryway stair and stone were restored while new heated porcelain flooring offers consistency. Walnut wall panels were replicated to match originals that had been removed.
Sky-Frame sliding doors/windows via Dover Windows and Doors; Kolbe VistaLuxe fixed windows via North American Windows and Doors Element by Tech Lighting recessed lighting; Lea Ceramiche Waterfall porcelain stoneware tiles; quarter-sawn walnut wall panels
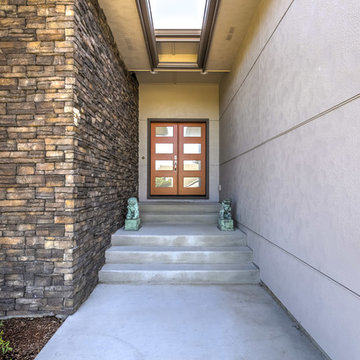
Mid-century, modern home built by Creekside Homes, Inc., photos provided by RoseCity 3D Photography.
Стильный дизайн: входная дверь среднего размера в стиле ретро с бетонным полом, двустворчатой входной дверью, стеклянной входной дверью и серым полом - последний тренд
Стильный дизайн: входная дверь среднего размера в стиле ретро с бетонным полом, двустворчатой входной дверью, стеклянной входной дверью и серым полом - последний тренд
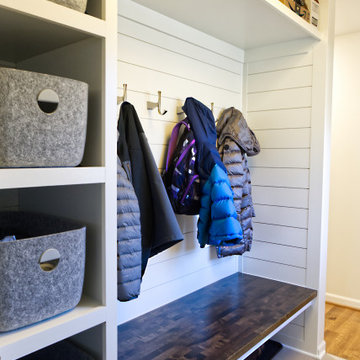
The Mud Room is accessed from the garage entry. It provides a substantial amount of open storage tha can be utilized with lots of options.
Свежая идея для дизайна: маленький тамбур в стиле ретро с бежевыми стенами, полом из керамической плитки и серым полом для на участке и в саду - отличное фото интерьера
Свежая идея для дизайна: маленький тамбур в стиле ретро с бежевыми стенами, полом из керамической плитки и серым полом для на участке и в саду - отличное фото интерьера
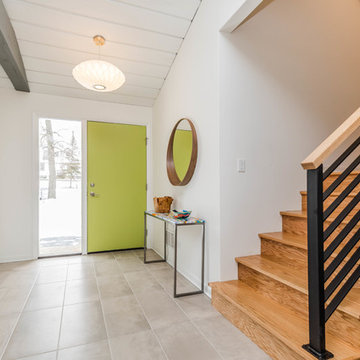
Neil Sy Photography
На фото: прихожая в стиле ретро с белыми стенами, полом из керамогранита, одностворчатой входной дверью, зеленой входной дверью и серым полом
На фото: прихожая в стиле ретро с белыми стенами, полом из керамогранита, одностворчатой входной дверью, зеленой входной дверью и серым полом
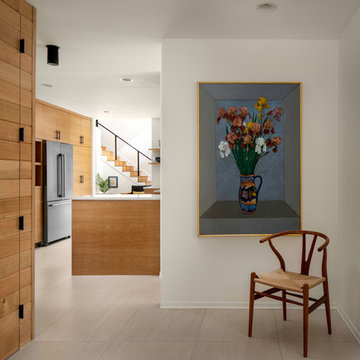
Photo by Caleb Vandermeer Photography
Стильный дизайн: маленький вестибюль в стиле ретро с белыми стенами, полом из керамогранита, одностворчатой входной дверью и серым полом для на участке и в саду - последний тренд
Стильный дизайн: маленький вестибюль в стиле ретро с белыми стенами, полом из керамогранита, одностворчатой входной дверью и серым полом для на участке и в саду - последний тренд
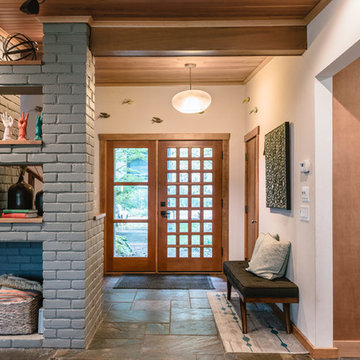
Пример оригинального дизайна: фойе в стиле ретро с белыми стенами, одностворчатой входной дверью, входной дверью из дерева среднего тона и серым полом
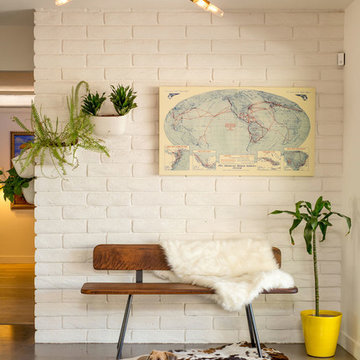
To give our pilot a welcoming arrival, we cozied up the entry with natural elements and textures, midcentury style, and a Pan Am themed world map.
Image: Agnes Art & Photo
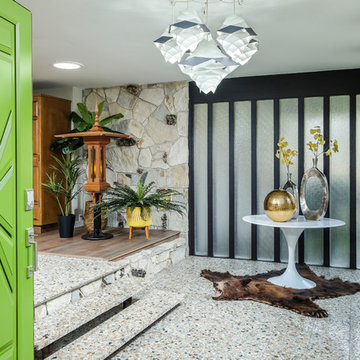
Original 1953 mid century custom home was renovated with minimal wall removals in order to maintain the original charm of this home. Several features and finishes were kept or restored from the original finish of the house. The new products and finishes were chosen to emphasize the original custom decor and architecture. Design, Build, and most of all, Enjoy!
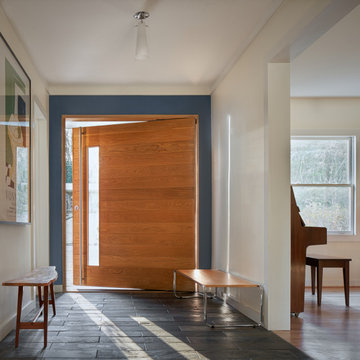
Stained and Over-sized offset pivot door welcomes guests into this beautiful space.
Источник вдохновения для домашнего уюта: входная дверь среднего размера в стиле ретро с белыми стенами, полом из сланца, поворотной входной дверью, коричневой входной дверью и серым полом
Источник вдохновения для домашнего уюта: входная дверь среднего размера в стиле ретро с белыми стенами, полом из сланца, поворотной входной дверью, коричневой входной дверью и серым полом
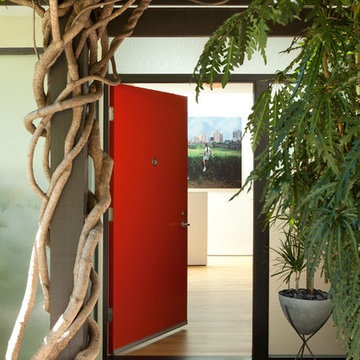
A modern mid-century house in the Los Feliz neighborhood of the Hollywood Hills, this was an extensive renovation. The house was brought down to its studs, new foundations poured, and many walls and rooms relocated and resized. The aim was to improve the flow through the house, to make if feel more open and light, and connected to the outside, both literally through a new stair leading to exterior sliding doors, and through new windows along the back that open up to canyon views. photos by Undine Prohl
Прихожая в стиле ретро с серым полом – фото дизайна интерьера
1
