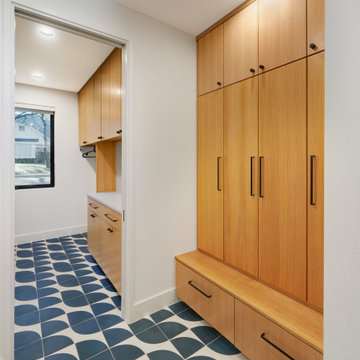Прихожая в стиле ретро с полом из керамогранита – фото дизайна интерьера
Сортировать:
Бюджет
Сортировать:Популярное за сегодня
1 - 20 из 170 фото
1 из 3

The architecture of this mid-century ranch in Portland’s West Hills oozes modernism’s core values. We wanted to focus on areas of the home that didn’t maximize the architectural beauty. The Client—a family of three, with Lucy the Great Dane, wanted to improve what was existing and update the kitchen and Jack and Jill Bathrooms, add some cool storage solutions and generally revamp the house.
We totally reimagined the entry to provide a “wow” moment for all to enjoy whilst entering the property. A giant pivot door was used to replace the dated solid wood door and side light.
We designed and built new open cabinetry in the kitchen allowing for more light in what was a dark spot. The kitchen got a makeover by reconfiguring the key elements and new concrete flooring, new stove, hood, bar, counter top, and a new lighting plan.
Our work on the Humphrey House was featured in Dwell Magazine.
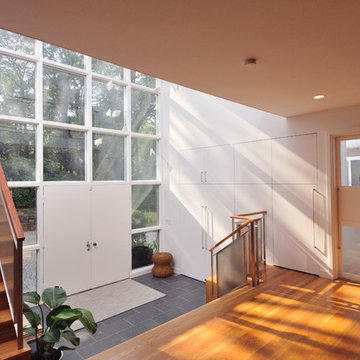
Идея дизайна: большое фойе в стиле ретро с двустворчатой входной дверью, белой входной дверью, белыми стенами и полом из керамогранита
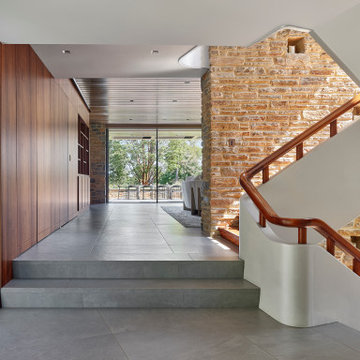
The original entryway stair and stone were restored while new heated porcelain flooring offers consistency. Walnut wall panels were replicated to match originals that had been removed.
Sky-Frame sliding doors/windows via Dover Windows and Doors; Kolbe VistaLuxe fixed windows via North American Windows and Doors Element by Tech Lighting recessed lighting; Lea Ceramiche Waterfall porcelain stoneware tiles; quarter-sawn walnut wall panels
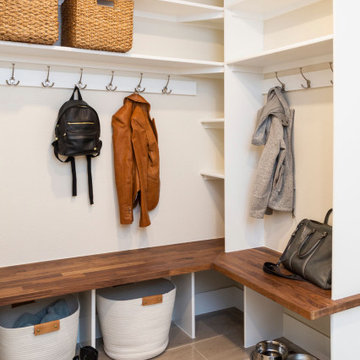
Свежая идея для дизайна: тамбур среднего размера в стиле ретро с белыми стенами, полом из керамогранита и бежевым полом - отличное фото интерьера
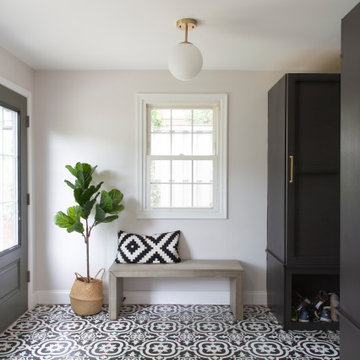
На фото: тамбур среднего размера в стиле ретро с полом из керамогранита, двустворчатой входной дверью и стеклянной входной дверью
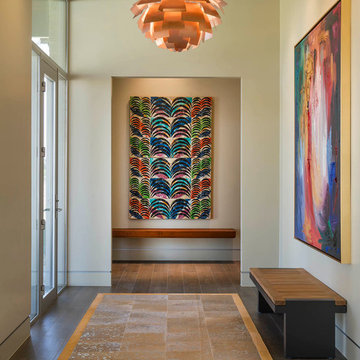
Danny Piassick
На фото: огромная прихожая в стиле ретро с бежевыми стенами и полом из керамогранита
На фото: огромная прихожая в стиле ретро с бежевыми стенами и полом из керамогранита
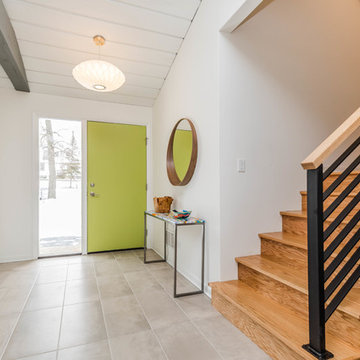
Neil Sy Photography
На фото: прихожая в стиле ретро с белыми стенами, полом из керамогранита, одностворчатой входной дверью, зеленой входной дверью и серым полом
На фото: прихожая в стиле ретро с белыми стенами, полом из керамогранита, одностворчатой входной дверью, зеленой входной дверью и серым полом
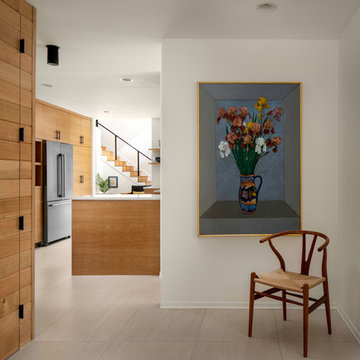
Photo by Caleb Vandermeer Photography
Стильный дизайн: маленький вестибюль в стиле ретро с белыми стенами, полом из керамогранита, одностворчатой входной дверью и серым полом для на участке и в саду - последний тренд
Стильный дизайн: маленький вестибюль в стиле ретро с белыми стенами, полом из керамогранита, одностворчатой входной дверью и серым полом для на участке и в саду - последний тренд

Vancouver Special Revamp
На фото: большое фойе в стиле ретро с белыми стенами, полом из керамогранита, одностворчатой входной дверью, черной входной дверью, белым полом, потолком с обоями и обоями на стенах с
На фото: большое фойе в стиле ретро с белыми стенами, полом из керамогранита, одностворчатой входной дверью, черной входной дверью, белым полом, потолком с обоями и обоями на стенах с
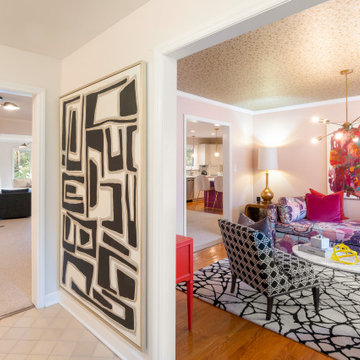
Стильный дизайн: прихожая в стиле ретро с серыми стенами, полом из керамогранита, одностворчатой входной дверью, фиолетовой входной дверью и бежевым полом - последний тренд

A happy front door will bring a smile to anyone's face. It's your first impression of what's inside, so don't be shy.
And don't be two faced! Take the color to both the outside and inside so that the happiness permeates...spread the love! We salvaged the original coke bottle glass window and had it sandwiched between two tempered pieced of clear glass for energy efficiency and safety. And here is where you're first introduced to the unique flooring transitions of porcelain tile and cork - seamlessly coming together without the need for those pesky transition strips. The installers thought we had gone a little mad, but the end product proved otherwise. You know as soon as you walk in the door, you're in for some eye candy!
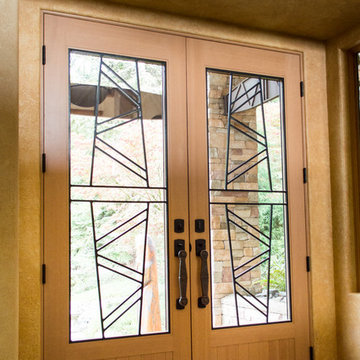
Josiah Zukowski
Пример оригинального дизайна: большая входная дверь в стиле ретро с бежевыми стенами, полом из керамогранита, двустворчатой входной дверью и входной дверью из дерева среднего тона
Пример оригинального дизайна: большая входная дверь в стиле ретро с бежевыми стенами, полом из керамогранита, двустворчатой входной дверью и входной дверью из дерева среднего тона
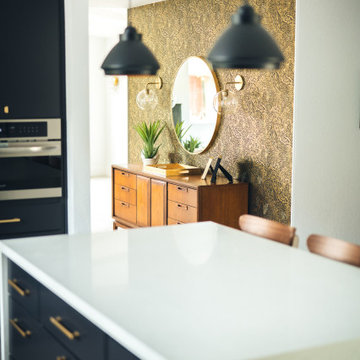
beautiful wallpapered entry on the other side of kitchen
Стильный дизайн: маленькое фойе в стиле ретро с серебряными стенами, полом из керамогранита, одностворчатой входной дверью, черной входной дверью, серым полом и обоями на стенах для на участке и в саду - последний тренд
Стильный дизайн: маленькое фойе в стиле ретро с серебряными стенами, полом из керамогранита, одностворчатой входной дверью, черной входной дверью, серым полом и обоями на стенах для на участке и в саду - последний тренд
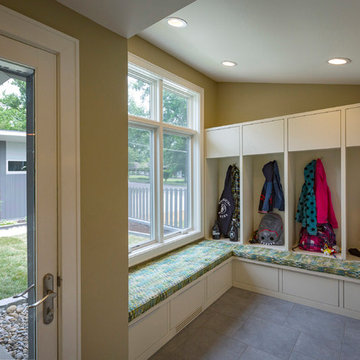
Laramie Residence - Mudroom addition
Ross Van Pelt Photography
Свежая идея для дизайна: тамбур среднего размера в стиле ретро с бежевыми стенами, полом из керамогранита, одностворчатой входной дверью и стеклянной входной дверью - отличное фото интерьера
Свежая идея для дизайна: тамбур среднего размера в стиле ретро с бежевыми стенами, полом из керамогранита, одностворчатой входной дверью и стеклянной входной дверью - отличное фото интерьера

photos by Eric Roth
Стильный дизайн: тамбур со шкафом для обуви в стиле ретро с белыми стенами, полом из керамогранита, одностворчатой входной дверью, стеклянной входной дверью и серым полом - последний тренд
Стильный дизайн: тамбур со шкафом для обуви в стиле ретро с белыми стенами, полом из керамогранита, одностворчатой входной дверью, стеклянной входной дверью и серым полом - последний тренд
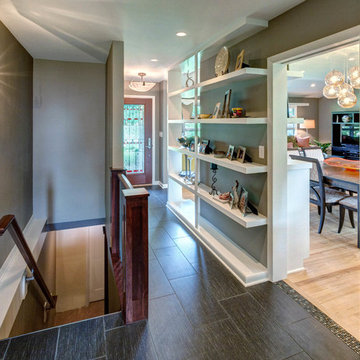
The homeowners transformed their old entry from the garage into an open concept mudroom. With a durable porcelain tile floor, the family doesn't have to worry about the winter months ruining their floor.
The door to the basement was removed and opened up to allow for a new banister and stained wood railing to match the mudroom cabinetry. Now the mudroom transitions to the kitchen and the front entry allowing the perfect flow for entertaining.
Transitioning from a wood floor into a tile foyer can sometimes be too blunt. With this project we added a glass mosaic tile allowing an awesome transition to flow from one material to the other.

Eichler in Marinwood - At the larger scale of the property existed a desire to soften and deepen the engagement between the house and the street frontage. As such, the landscaping palette consists of textures chosen for subtlety and granularity. Spaces are layered by way of planting, diaphanous fencing and lighting. The interior engages the front of the house by the insertion of a floor to ceiling glazing at the dining room.
Jog-in path from street to house maintains a sense of privacy and sequential unveiling of interior/private spaces. This non-atrium model is invested with the best aspects of the iconic eichler configuration without compromise to the sense of order and orientation.
photo: scott hargis

Идея дизайна: входная дверь среднего размера в стиле ретро с синими стенами, полом из керамогранита, поворотной входной дверью, стеклянной входной дверью и серым полом

Custom bamboo cabinetry adds much needed function to this mudroom entry. The look was kept minimal and modern by opting to forego hardware.
Пример оригинального дизайна: тамбур среднего размера в стиле ретро с белыми стенами, полом из керамогранита и серым полом
Пример оригинального дизайна: тамбур среднего размера в стиле ретро с белыми стенами, полом из керамогранита и серым полом
Прихожая в стиле ретро с полом из керамогранита – фото дизайна интерьера
1
