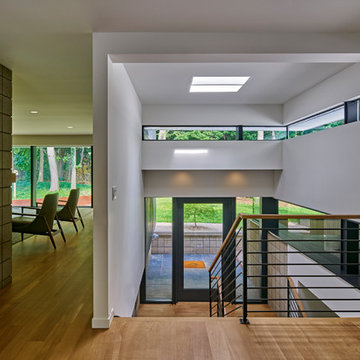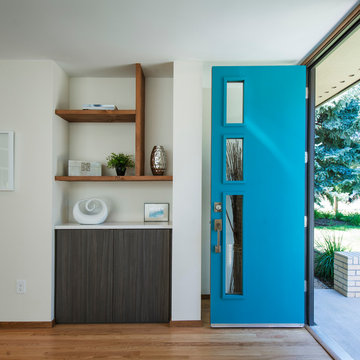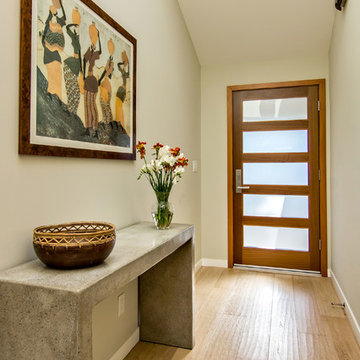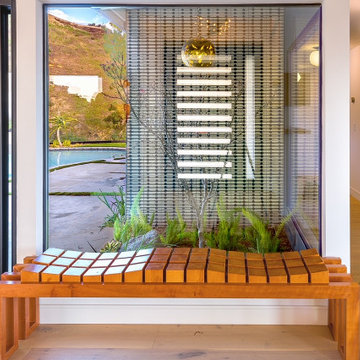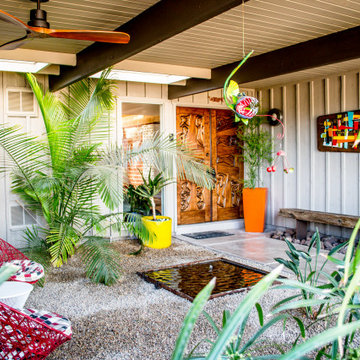Прихожая в стиле ретро – фото дизайна интерьера
Сортировать:
Бюджет
Сортировать:Популярное за сегодня
101 - 120 из 7 025 фото
1 из 2
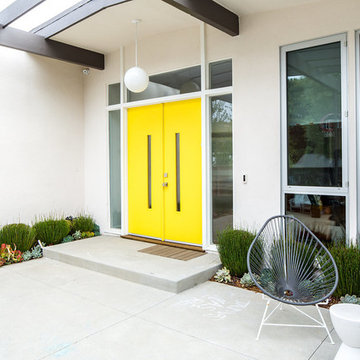
Marisa Vitale Photography
Свежая идея для дизайна: входная дверь в стиле ретро с белыми стенами, бетонным полом, двустворчатой входной дверью, желтой входной дверью и серым полом - отличное фото интерьера
Свежая идея для дизайна: входная дверь в стиле ретро с белыми стенами, бетонным полом, двустворчатой входной дверью, желтой входной дверью и серым полом - отличное фото интерьера
Find the right local pro for your project
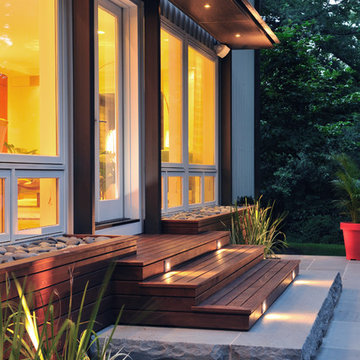
Идея дизайна: входная дверь среднего размера в стиле ретро с белыми стенами, бетонным полом, одностворчатой входной дверью и белой входной дверью
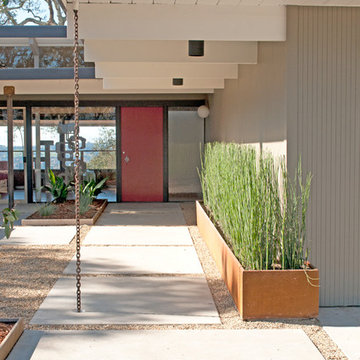
Concrete pathway to front of house. We replaced ugly drains with rain chains made out of corten steel. Custom planter made out of corten steel.
Источник вдохновения для домашнего уюта: прихожая в стиле ретро
Источник вдохновения для домашнего уюта: прихожая в стиле ретро

Our Austin studio decided to go bold with this project by ensuring that each space had a unique identity in the Mid-Century Modern style bathroom, butler's pantry, and mudroom. We covered the bathroom walls and flooring with stylish beige and yellow tile that was cleverly installed to look like two different patterns. The mint cabinet and pink vanity reflect the mid-century color palette. The stylish knobs and fittings add an extra splash of fun to the bathroom.
The butler's pantry is located right behind the kitchen and serves multiple functions like storage, a study area, and a bar. We went with a moody blue color for the cabinets and included a raw wood open shelf to give depth and warmth to the space. We went with some gorgeous artistic tiles that create a bold, intriguing look in the space.
In the mudroom, we used siding materials to create a shiplap effect to create warmth and texture – a homage to the classic Mid-Century Modern design. We used the same blue from the butler's pantry to create a cohesive effect. The large mint cabinets add a lighter touch to the space.
---
Project designed by the Atomic Ranch featured modern designers at Breathe Design Studio. From their Austin design studio, they serve an eclectic and accomplished nationwide clientele including in Palm Springs, LA, and the San Francisco Bay Area.
For more about Breathe Design Studio, see here: https://www.breathedesignstudio.com/
To learn more about this project, see here:
https://www.breathedesignstudio.com/atomic-ranch

This 1956 John Calder Mackay home had been poorly renovated in years past. We kept the 1400 sqft footprint of the home, but re-oriented and re-imagined the bland white kitchen to a midcentury olive green kitchen that opened up the sight lines to the wall of glass facing the rear yard. We chose materials that felt authentic and appropriate for the house: handmade glazed ceramics, bricks inspired by the California coast, natural white oaks heavy in grain, and honed marbles in complementary hues to the earth tones we peppered throughout the hard and soft finishes. This project was featured in the Wall Street Journal in April 2022.

Original trio of windows, with new muranti siding in the entry, and new mid-century inspired front door.
На фото: большая входная дверь в стиле ретро с коричневыми стенами, бетонным полом, одностворчатой входной дверью, черной входной дверью, серым полом и деревянными стенами
На фото: большая входная дверь в стиле ретро с коричневыми стенами, бетонным полом, одностворчатой входной дверью, черной входной дверью, серым полом и деревянными стенами

We remodeled this unassuming mid-century home from top to bottom. An entire third floor and two outdoor decks were added. As a bonus, we made the whole thing accessible with an elevator linking all three floors.
The 3rd floor was designed to be built entirely above the existing roof level to preserve the vaulted ceilings in the main level living areas. Floor joists spanned the full width of the house to transfer new loads onto the existing foundation as much as possible. This minimized structural work required inside the existing footprint of the home. A portion of the new roof extends over the custom outdoor kitchen and deck on the north end, allowing year-round use of this space.
Exterior finishes feature a combination of smooth painted horizontal panels, and pre-finished fiber-cement siding, that replicate a natural stained wood. Exposed beams and cedar soffits provide wooden accents around the exterior. Horizontal cable railings were used around the rooftop decks. Natural stone installed around the front entry enhances the porch. Metal roofing in natural forest green, tie the whole project together.
On the main floor, the kitchen remodel included minimal footprint changes, but overhauling of the cabinets and function. A larger window brings in natural light, capturing views of the garden and new porch. The sleek kitchen now shines with two-toned cabinetry in stained maple and high-gloss white, white quartz countertops with hints of gold and purple, and a raised bubble-glass chiseled edge cocktail bar. The kitchen’s eye-catching mixed-metal backsplash is a fun update on a traditional penny tile.
The dining room was revamped with new built-in lighted cabinetry, luxury vinyl flooring, and a contemporary-style chandelier. Throughout the main floor, the original hardwood flooring was refinished with dark stain, and the fireplace revamped in gray and with a copper-tile hearth and new insert.
During demolition our team uncovered a hidden ceiling beam. The clients loved the look, so to meet the planned budget, the beam was turned into an architectural feature, wrapping it in wood paneling matching the entry hall.
The entire day-light basement was also remodeled, and now includes a bright & colorful exercise studio and a larger laundry room. The redesign of the washroom includes a larger showering area built specifically for washing their large dog, as well as added storage and countertop space.
This is a project our team is very honored to have been involved with, build our client’s dream home.
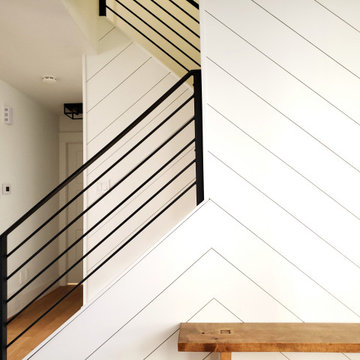
As you enter this home you are greeted with a white chevron shiplap wall feature and matte black horizontal railings climbing this staircase.
Пример оригинального дизайна: маленькое фойе в стиле ретро с белыми стенами, светлым паркетным полом, одностворчатой входной дверью и стенами из вагонки для на участке и в саду
Пример оригинального дизайна: маленькое фойе в стиле ретро с белыми стенами, светлым паркетным полом, одностворчатой входной дверью и стенами из вагонки для на участке и в саду
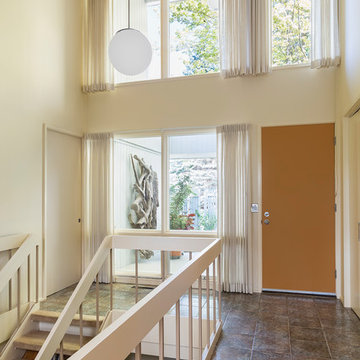
The home’s original globe light hanging in the center of the space is mimicked by smaller globes lighting in the galley kitchen.
Стильный дизайн: прихожая в стиле ретро с белыми стенами, полом из керамогранита, одностворчатой входной дверью, оранжевой входной дверью и серым полом - последний тренд
Стильный дизайн: прихожая в стиле ретро с белыми стенами, полом из керамогранита, одностворчатой входной дверью, оранжевой входной дверью и серым полом - последний тренд
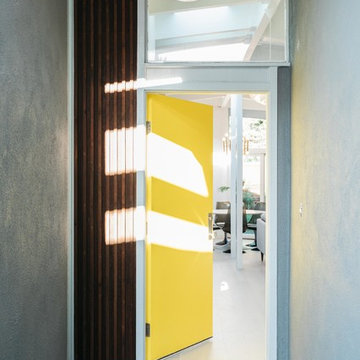
Пример оригинального дизайна: входная дверь в стиле ретро с серыми стенами, одностворчатой входной дверью и желтой входной дверью
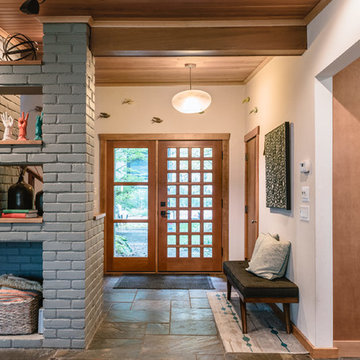
Свежая идея для дизайна: фойе среднего размера в стиле ретро с белыми стенами, полом из сланца, одностворчатой входной дверью, входной дверью из дерева среднего тона и синим полом - отличное фото интерьера
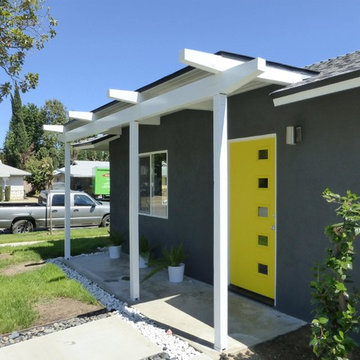
Willis Daniels
Пример оригинального дизайна: входная дверь в стиле ретро с серыми стенами, одностворчатой входной дверью и желтой входной дверью
Пример оригинального дизайна: входная дверь в стиле ретро с серыми стенами, одностворчатой входной дверью и желтой входной дверью
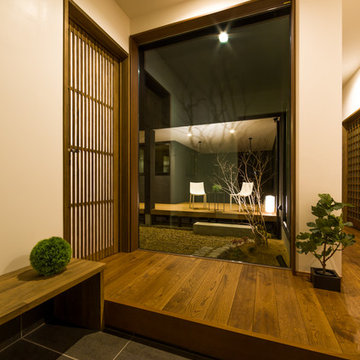
玄関を開けて、視界に広がるのはFIX窓越しの趣ある中庭。腰掛椅子もあるので、靴を脱ぎ履きするだけでなくご近所の方との会話も弾む空間です。
Свежая идея для дизайна: прихожая в стиле ретро с белыми стенами, паркетным полом среднего тона и коричневым полом - отличное фото интерьера
Свежая идея для дизайна: прихожая в стиле ретро с белыми стенами, паркетным полом среднего тона и коричневым полом - отличное фото интерьера
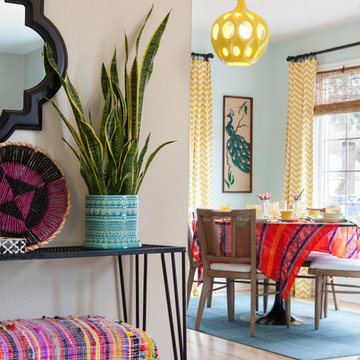
Shawn St. Peter
Стильный дизайн: маленькая узкая прихожая в стиле ретро с серыми стенами и светлым паркетным полом для на участке и в саду - последний тренд
Стильный дизайн: маленькая узкая прихожая в стиле ретро с серыми стенами и светлым паркетным полом для на участке и в саду - последний тренд
Прихожая в стиле ретро – фото дизайна интерьера
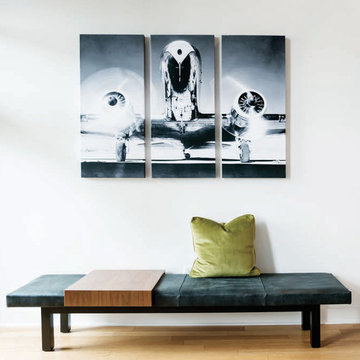
Shannon Fontaine
Идея дизайна: большое фойе в стиле ретро с белыми стенами, полом из бамбука и одностворчатой входной дверью
Идея дизайна: большое фойе в стиле ретро с белыми стенами, полом из бамбука и одностворчатой входной дверью
6
