Прихожая в стиле модернизм – фото дизайна интерьера со средним бюджетом
Сортировать:
Бюджет
Сортировать:Популярное за сегодня
1 - 20 из 2 711 фото

Modern Mud Room with Floating Charging Station
На фото: маленький тамбур со шкафом для обуви в стиле модернизм с белыми стенами, светлым паркетным полом, черной входной дверью и одностворчатой входной дверью для на участке и в саду
На фото: маленький тамбур со шкафом для обуви в стиле модернизм с белыми стенами, светлым паркетным полом, черной входной дверью и одностворчатой входной дверью для на участке и в саду

Builder: Brad DeHaan Homes
Photographer: Brad Gillette
Every day feels like a celebration in this stylish design that features a main level floor plan perfect for both entertaining and convenient one-level living. The distinctive transitional exterior welcomes friends and family with interesting peaked rooflines, stone pillars, stucco details and a symmetrical bank of windows. A three-car garage and custom details throughout give this compact home the appeal and amenities of a much-larger design and are a nod to the Craftsman and Mediterranean designs that influenced this updated architectural gem. A custom wood entry with sidelights match the triple transom windows featured throughout the house and echo the trim and features seen in the spacious three-car garage. While concentrated on one main floor and a lower level, there is no shortage of living and entertaining space inside. The main level includes more than 2,100 square feet, with a roomy 31 by 18-foot living room and kitchen combination off the central foyer that’s perfect for hosting parties or family holidays. The left side of the floor plan includes a 10 by 14-foot dining room, a laundry and a guest bedroom with bath. To the right is the more private spaces, with a relaxing 11 by 10-foot study/office which leads to the master suite featuring a master bath, closet and 13 by 13-foot sleeping area with an attractive peaked ceiling. The walkout lower level offers another 1,500 square feet of living space, with a large family room, three additional family bedrooms and a shared bath.
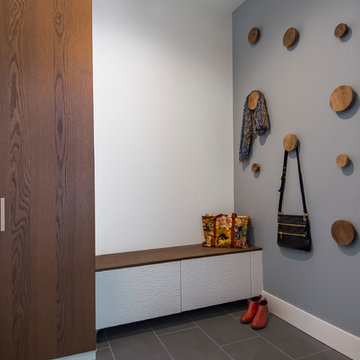
Dan Farmer
На фото: тамбур среднего размера в стиле модернизм с серыми стенами, полом из керамогранита и серым полом с
На фото: тамбур среднего размера в стиле модернизм с серыми стенами, полом из керамогранита и серым полом с
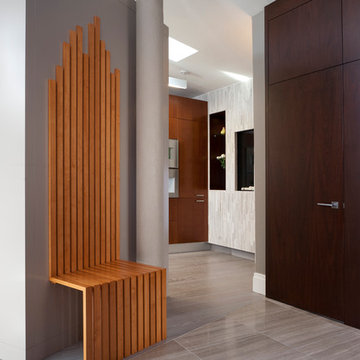
The main floor and kitchen was completely updated in this West End home.
Источник вдохновения для домашнего уюта: фойе среднего размера в стиле модернизм с серыми стенами, полом из керамогранита, одностворчатой входной дверью и входной дверью из темного дерева
Источник вдохновения для домашнего уюта: фойе среднего размера в стиле модернизм с серыми стенами, полом из керамогранита, одностворчатой входной дверью и входной дверью из темного дерева
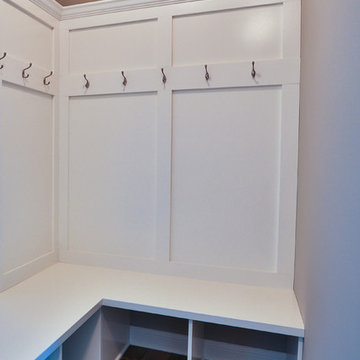
Свежая идея для дизайна: тамбур среднего размера в стиле модернизм с бежевыми стенами и паркетным полом среднего тона - отличное фото интерьера
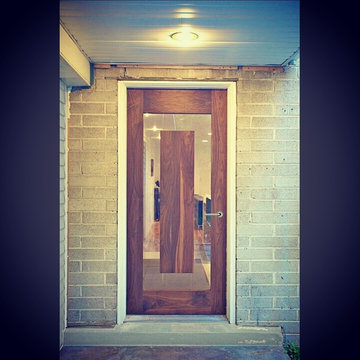
Walnut Door with Floating Panel in 1/2" Glass
Идея дизайна: входная дверь среднего размера в стиле модернизм с одностворчатой входной дверью, белыми стенами, входной дверью из дерева среднего тона и бетонным полом
Идея дизайна: входная дверь среднего размера в стиле модернизм с одностворчатой входной дверью, белыми стенами, входной дверью из дерева среднего тона и бетонным полом
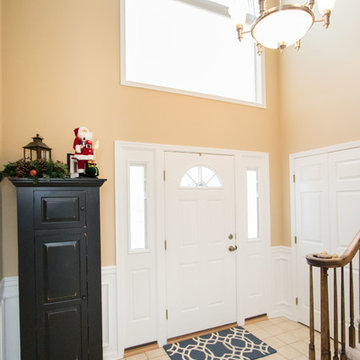
Kingston Ko Photography
Идея дизайна: фойе среднего размера в стиле модернизм с бежевыми стенами, полом из керамической плитки, одностворчатой входной дверью и белой входной дверью
Идея дизайна: фойе среднего размера в стиле модернизм с бежевыми стенами, полом из керамической плитки, одностворчатой входной дверью и белой входной дверью
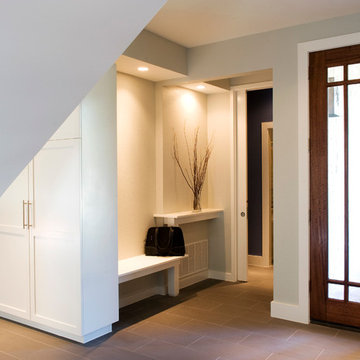
Casey Woods Photography
Источник вдохновения для домашнего уюта: фойе среднего размера в стиле модернизм с белыми стенами, полом из керамогранита и одностворчатой входной дверью
Источник вдохновения для домашнего уюта: фойе среднего размера в стиле модернизм с белыми стенами, полом из керамогранита и одностворчатой входной дверью
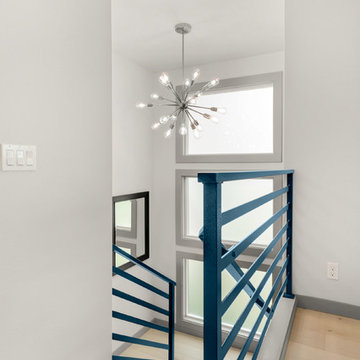
Свежая идея для дизайна: прихожая среднего размера в стиле модернизм с светлым паркетным полом и бежевым полом - отличное фото интерьера
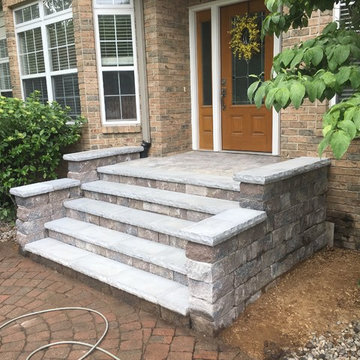
As shown in the Before Photo, existing steps constructed with pavers, were breaking and falling apart and the exterior steps became unsafe and unappealing. Complete demo and reconstruction of the Front Door Entry was the goal of the customer. Platinum Ponds & Landscaping met with the customer and discussed their goals and budget. We constructed the new steps provided by Unilock and built them to perfection into the existing patio area below. The next phase is to rebuild the patio below. The customers were thrilled with the outcome!
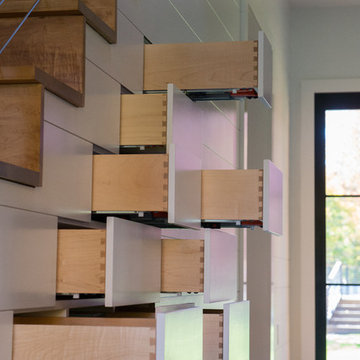
Sally McCay Photography
Источник вдохновения для домашнего уюта: большое фойе в стиле модернизм с белыми стенами, полом из сланца, одностворчатой входной дверью и стеклянной входной дверью
Источник вдохновения для домашнего уюта: большое фойе в стиле модернизм с белыми стенами, полом из сланца, одностворчатой входной дверью и стеклянной входной дверью
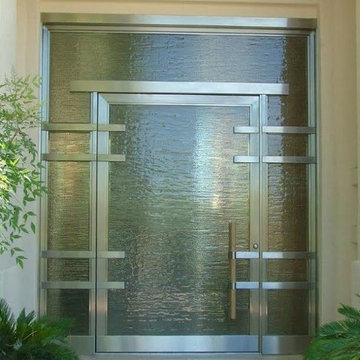
Стильный дизайн: большая входная дверь в стиле модернизм с одностворчатой входной дверью, стеклянной входной дверью, бежевыми стенами и полом из травертина - последний тренд

Modern and clean entryway with extra space for coats, hats, and shoes.
.
.
interior designer, interior, design, decorator, residential, commercial, staging, color consulting, product design, full service, custom home furnishing, space planning, full service design, furniture and finish selection, interior design consultation, functionality, award winning designers, conceptual design, kitchen and bathroom design, custom cabinetry design, interior elevations, interior renderings, hardware selections, lighting design, project management, design consultation

Client wanted to have a clean well organized space where family could take shoes off and hang jackets and bags. We designed a perfect mud room space for them.

На фото: маленькая прихожая в стиле модернизм с белыми стенами, светлым паркетным полом, одностворчатой входной дверью и балками на потолке для на участке и в саду с
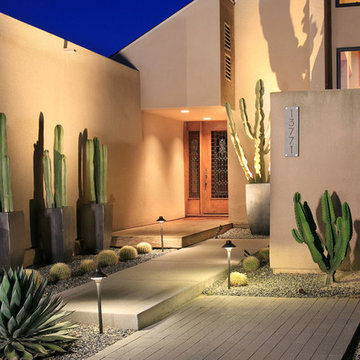
This zero-scape requires little to no maintenance, with the help of some drip irrigation.
Идея дизайна: входная дверь среднего размера в стиле модернизм с бежевыми стенами, деревянным полом, одностворчатой входной дверью, коричневой входной дверью и бежевым полом
Идея дизайна: входная дверь среднего размера в стиле модернизм с бежевыми стенами, деревянным полом, одностворчатой входной дверью, коричневой входной дверью и бежевым полом
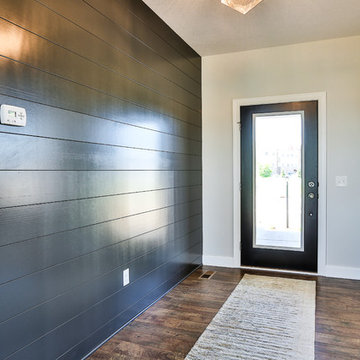
Стильный дизайн: тамбур среднего размера в стиле модернизм с серыми стенами, полом из винила, одностворчатой входной дверью и черной входной дверью - последний тренд
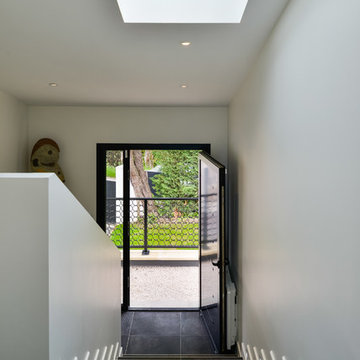
Copyright:
Fabien Delairon/ Ec(H)ome
На фото: маленькая входная дверь в стиле модернизм с белыми стенами, одностворчатой входной дверью и черной входной дверью для на участке и в саду
На фото: маленькая входная дверь в стиле модернизм с белыми стенами, одностворчатой входной дверью и черной входной дверью для на участке и в саду
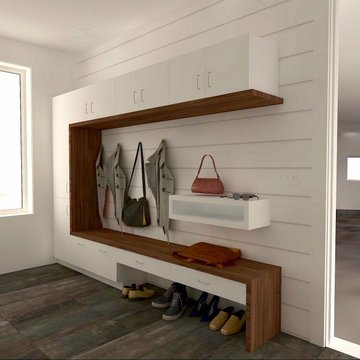
Modern mudroom lockers design with walnut bench that wraps up the cabinetry and frames the coat hanging space with shiplap wall surface.A space under the drawers for shoes keeps things organized.
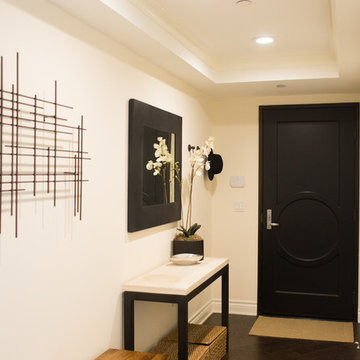
Letters and Lens Photography
Свежая идея для дизайна: маленькая узкая прихожая в стиле модернизм с белыми стенами, темным паркетным полом, одностворчатой входной дверью и черной входной дверью для на участке и в саду - отличное фото интерьера
Свежая идея для дизайна: маленькая узкая прихожая в стиле модернизм с белыми стенами, темным паркетным полом, одностворчатой входной дверью и черной входной дверью для на участке и в саду - отличное фото интерьера
Прихожая в стиле модернизм – фото дизайна интерьера со средним бюджетом
1