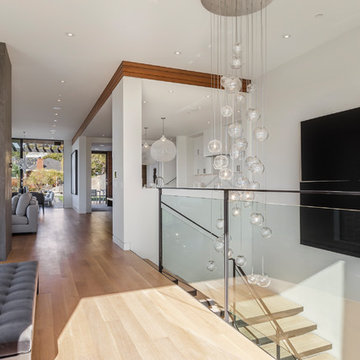Прихожая в стиле модернизм – фото дизайна интерьера с высоким бюджетом
Сортировать:
Бюджет
Сортировать:Популярное за сегодня
1 - 20 из 3 540 фото
1 из 3

Entry foyer features a custom offset pivot door with thin glass lites over a Heppner Hardwoods engineered white oak floor. The door is by the Pivot Door Company.

Front entry to mid-century-modern renovation with green front door with glass panel, covered wood porch, wood ceilings, wood baseboards and trim, hardwood floors, large hallway with beige walls, floor to ceiling window in Berkeley hills, California
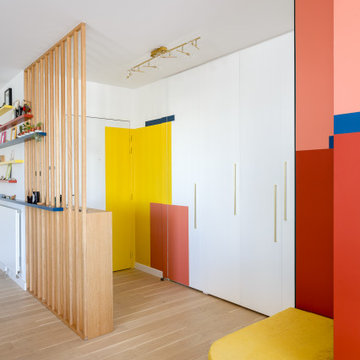
Jeux de couleurs pour une entrée vitaminée !
Séparation entrée / séjour par un claustra sur mesure en bois avec rangement chaussures côté entrée.
Стильный дизайн: фойе среднего размера в стиле модернизм с одностворчатой входной дверью - последний тренд
Стильный дизайн: фойе среднего размера в стиле модернизм с одностворчатой входной дверью - последний тренд

The bold geometric black and white marble stone floor pattern makes a big impact on this gallery/foyer space. This gallery space showcases the home owner's art collection as well as separates the living room from the dining room.
Our interior design service area is all of New York City including the Upper East Side and Upper West Side, as well as the Hamptons, Scarsdale, Mamaroneck, Rye, Rye City, Edgemont, Harrison, Bronxville, and Greenwich CT.
For more about Darci Hether, click here: https://darcihether.com/
To learn more about this project, click here:
https://darcihether.com/portfolio/bespoke-bachelor-pad-park-avenue-nyc/
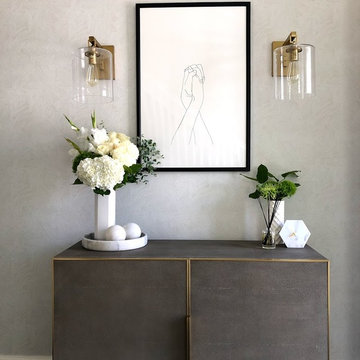
Пример оригинального дизайна: маленькая узкая прихожая в стиле модернизм с белыми стенами, темным паркетным полом, одностворчатой входной дверью, черной входной дверью и черным полом для на участке и в саду
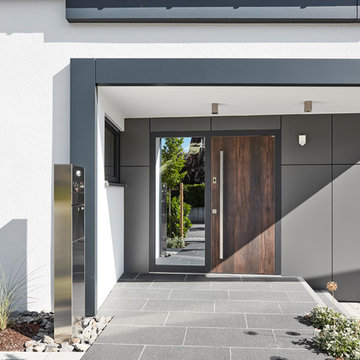
Ditmar Strauss Besigheim
На фото: большое фойе в стиле модернизм с белыми стенами, одностворчатой входной дверью, входной дверью из темного дерева и серым полом
На фото: большое фойе в стиле модернизм с белыми стенами, одностворчатой входной дверью, входной дверью из темного дерева и серым полом
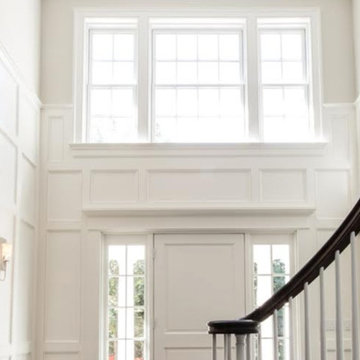
На фото: входная дверь среднего размера в стиле модернизм с белыми стенами, одностворчатой входной дверью и белой входной дверью

Источник вдохновения для домашнего уюта: большая узкая прихожая в стиле модернизм с полом из керамогранита, поворотной входной дверью, входной дверью из темного дерева, серым полом и деревянными стенами
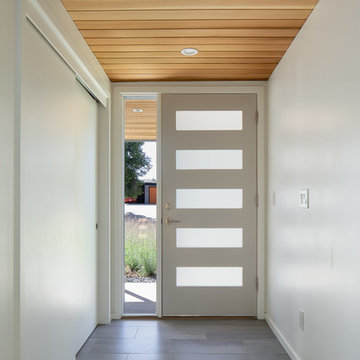
Photo by JC Buck
Свежая идея для дизайна: входная дверь среднего размера в стиле модернизм с белыми стенами, полом из керамической плитки, одностворчатой входной дверью, серой входной дверью и серым полом - отличное фото интерьера
Свежая идея для дизайна: входная дверь среднего размера в стиле модернизм с белыми стенами, полом из керамической плитки, одностворчатой входной дверью, серой входной дверью и серым полом - отличное фото интерьера

Идея дизайна: большое фойе в стиле модернизм с белыми стенами, мраморным полом, двустворчатой входной дверью, металлической входной дверью и разноцветным полом
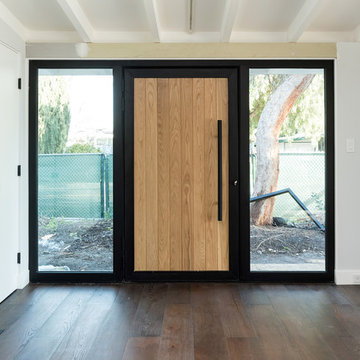
Wow amazing entry door
Идея дизайна: большая входная дверь в стиле модернизм с белыми стенами, паркетным полом среднего тона, одностворчатой входной дверью и входной дверью из светлого дерева
Идея дизайна: большая входная дверь в стиле модернизм с белыми стенами, паркетным полом среднего тона, одностворчатой входной дверью и входной дверью из светлого дерева
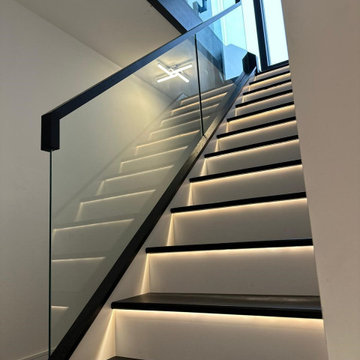
Beautiful two tone staircase, black and white, with integral LED lighting. Side-planted structural glass with black handrail. Flush black oak veneer doors under the staircase to provide storage. Matching landing balustrade and feature first step
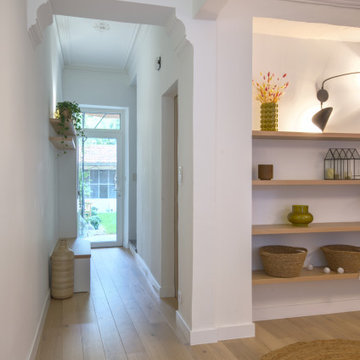
Nous avons délimité l'entrée en installant du béton ciré au sol. Nous l'avons fait dans un soucis esthétique, pratique (pour ne pas abimer le parquet à l'entrée avec la pluie, les chaussures ..) mais également technique (peu d'espace entre le sol et la porte d'entée qui a pu être relevée de peu : le béton ciré est un revêtement de faible épaisseur qui a pu passer).
Nous avons fabriqué un meuble sur mesure pour dissimuler le compteur électrique, et faire du rangement qui la maison ne dispose pas de placard d'entrée. Il offre des rayonnages et des tiroirs pour les chaussures et une partie du placard bénéficie de patères pour les manteaux. Les façades du placard ont été faites dans le même style que la cuisine pour garder une harmonie entre les pièces.
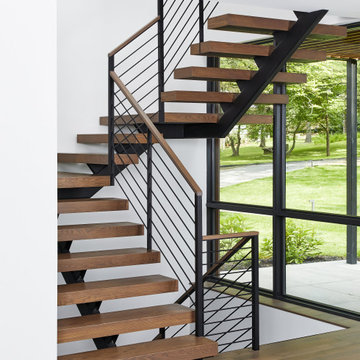
Open Floating mono stringer staircase with horizontal bar railings white oak treads and flooring. Adjacent to window wall.
Floating Stairs and railings by Keuka Studios
www.Keuka-Studios.com
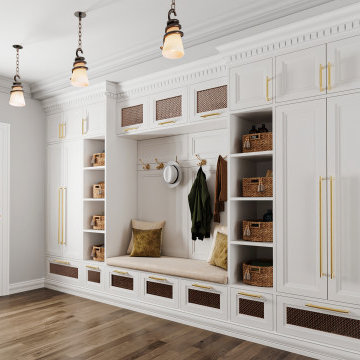
Mudrooms are practical entryway spaces that serve as a buffer between the outdoors and the main living areas of a home. Typically located near the front or back door, mudrooms are designed to keep the mess of the outside world at bay.
These spaces often feature built-in storage for coats, shoes, and accessories, helping to maintain a tidy and organized home. Durable flooring materials, such as tile or easy-to-clean surfaces, are common in mudrooms to withstand dirt and moisture.
Additionally, mudrooms may include benches or cubbies for convenient seating and storage of bags or backpacks. With hooks for hanging outerwear and perhaps a small sink for quick cleanups, mudrooms efficiently balance functionality with the demands of an active household, providing an essential transitional space in the home.

This long expansive runway is the center of this home. The entryway called for 3 runners, 3 console tables, along with a cowhide bench. You can see straight through the family room into the backyard. Don't forget to look up, there you will find exposed beams inside the multiple trays that span the length of the hallway
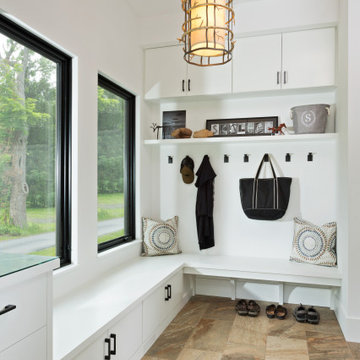
На фото: тамбур среднего размера в стиле модернизм с белыми стенами, полом из керамогранита и бежевым полом с
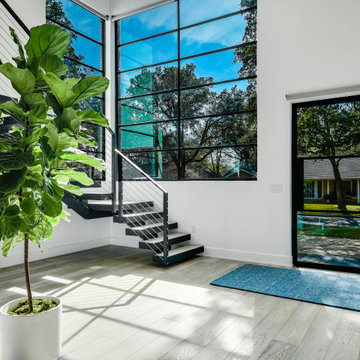
Источник вдохновения для домашнего уюта: большое фойе в стиле модернизм с белыми стенами, светлым паркетным полом, поворотной входной дверью, черной входной дверью и серым полом
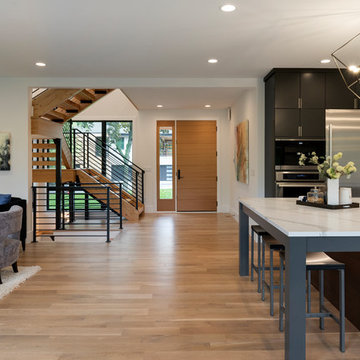
An open floor plan shows off a great view from the foyer all the way through the dining room and into the back yard. The kitchen, great room, and dining are all one space. Photos by Space Crafting
Прихожая в стиле модернизм – фото дизайна интерьера с высоким бюджетом
1
