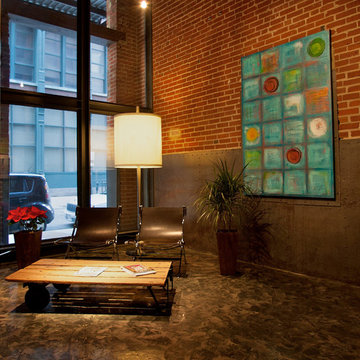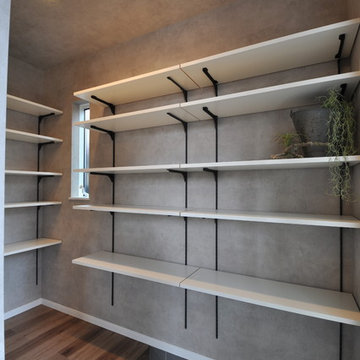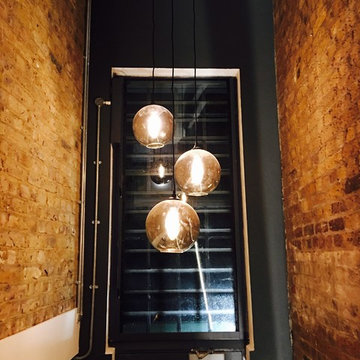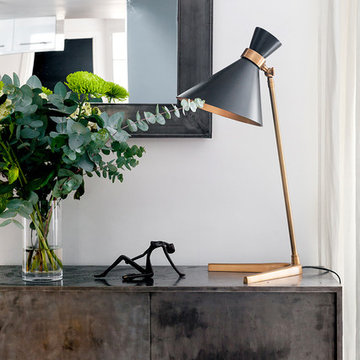Прихожая в стиле лофт – фото дизайна интерьера
Сортировать:
Бюджет
Сортировать:Популярное за сегодня
1 - 20 из 189 фото
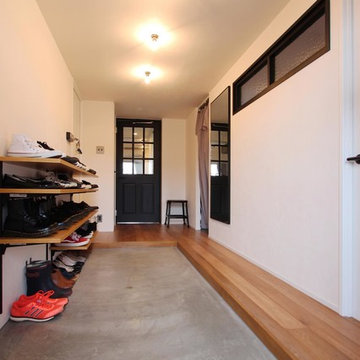
nuリノベーション
Источник вдохновения для домашнего уюта: прихожая в стиле лофт с белыми стенами и серым полом
Источник вдохновения для домашнего уюта: прихожая в стиле лофт с белыми стенами и серым полом
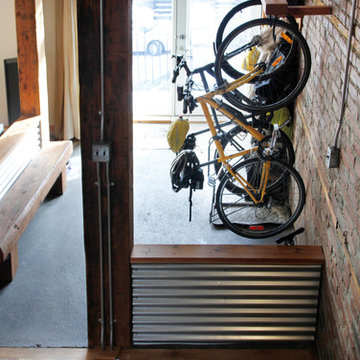
Photo: Esther Hershcovic © 2013 Houzz
Design: Studio MMA
Стильный дизайн: прихожая в стиле лофт - последний тренд
Стильный дизайн: прихожая в стиле лофт - последний тренд
Find the right local pro for your project
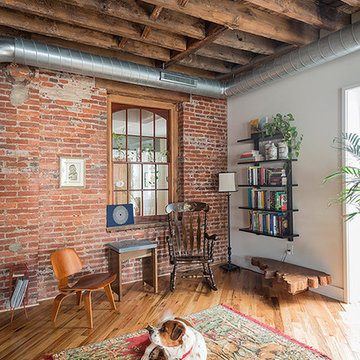
Пример оригинального дизайна: фойе среднего размера в стиле лофт с белыми стенами и светлым паркетным полом

Stylish brewery owners with airline miles that match George Clooney’s decided to hire Regan Baker Design to transform their beloved Duboce Park second home into an organic modern oasis reflecting their modern aesthetic and sustainable, green conscience lifestyle. From hops to floors, we worked extensively with our design savvy clients to provide a new footprint for their kitchen, dining and living room area, redesigned three bathrooms, reconfigured and designed the master suite, and replaced an existing spiral staircase with a new modern, steel staircase. We collaborated with an architect to expedite the permit process, as well as hired a structural engineer to help with the new loads from removing the stairs and load bearing walls in the kitchen and Master bedroom. We also used LED light fixtures, FSC certified cabinetry and low VOC paint finishes.
Regan Baker Design was responsible for the overall schematics, design development, construction documentation, construction administration, as well as the selection and procurement of all fixtures, cabinets, equipment, furniture,and accessories.
Key Contributors: Green Home Construction; Photography: Sarah Hebenstreit / Modern Kids Co.
In this photo:
We added a pop of color on the built-in bookshelf, and used CB2 space saving wall-racks for bikes as decor.
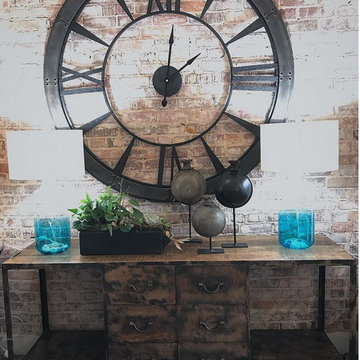
Идея дизайна: фойе среднего размера: освещение в стиле лофт с бежевыми стенами, темным паркетным полом и коричневым полом
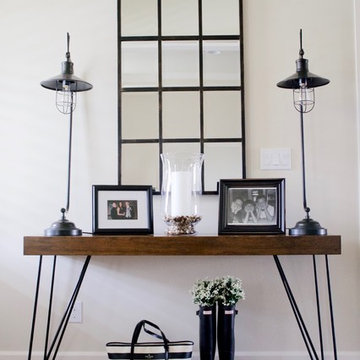
Источник вдохновения для домашнего уюта: фойе среднего размера в стиле лофт с темным паркетным полом
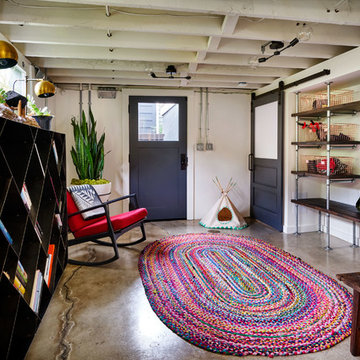
The back exterior stairwell leads you to the remodeled basement mudroom. - photos by Blackstone Edge
Стильный дизайн: прихожая в стиле лофт с белыми стенами, бетонным полом и серым полом - последний тренд
Стильный дизайн: прихожая в стиле лофт с белыми стенами, бетонным полом и серым полом - последний тренд
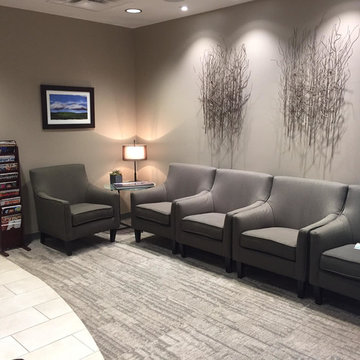
Свежая идея для дизайна: прихожая в стиле лофт - отличное фото интерьера
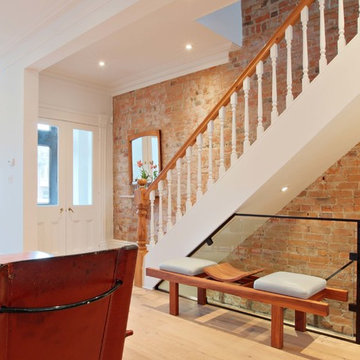
Our client wanted an open concept space in a long narrow home that left original textures and details untouched. A brick wall was exposed as a walnut kitchen and floor-to-ceiling glazing were added.
Construction by Greening Homes
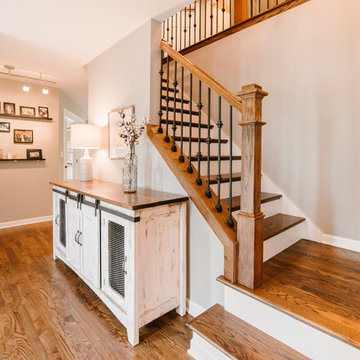
Photo Credit: Ryan Ocasio
Стильный дизайн: фойе среднего размера в стиле лофт с коричневыми стенами, паркетным полом среднего тона, одностворчатой входной дверью, входной дверью из дерева среднего тона и коричневым полом - последний тренд
Стильный дизайн: фойе среднего размера в стиле лофт с коричневыми стенами, паркетным полом среднего тона, одностворчатой входной дверью, входной дверью из дерева среднего тона и коричневым полом - последний тренд
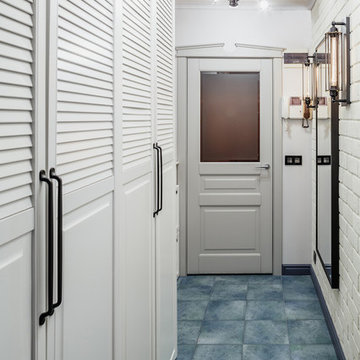
Михаил Лоскутов
На фото: маленькая узкая прихожая со шкафом для обуви в стиле лофт с серыми стенами, полом из керамогранита и синим полом для на участке и в саду
На фото: маленькая узкая прихожая со шкафом для обуви в стиле лофт с серыми стенами, полом из керамогранита и синим полом для на участке и в саду
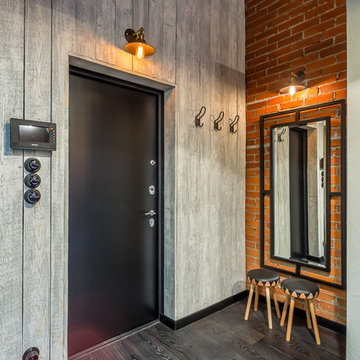
Дизайнер: Марина Григорян
Фото: Василий Буланов
На фото: фойе в стиле лофт с разноцветными стенами, темным паркетным полом, одностворчатой входной дверью и черной входной дверью
На фото: фойе в стиле лофт с разноцветными стенами, темным паркетным полом, одностворчатой входной дверью и черной входной дверью
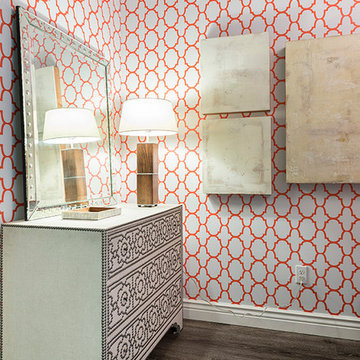
Selected by ASID LA and Dwell Media to design one of the studio lofts at Klein Financial's Met Lofts in Downtown Los Angeles. Photography by Riley Jamison.
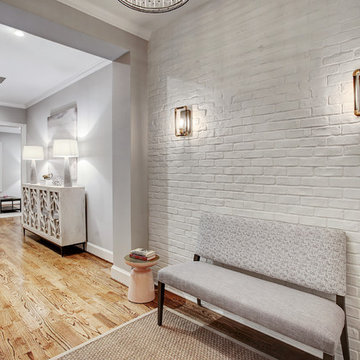
Свежая идея для дизайна: узкая прихожая среднего размера в стиле лофт с белыми стенами, паркетным полом среднего тона, одностворчатой входной дверью, черной входной дверью и коричневым полом - отличное фото интерьера
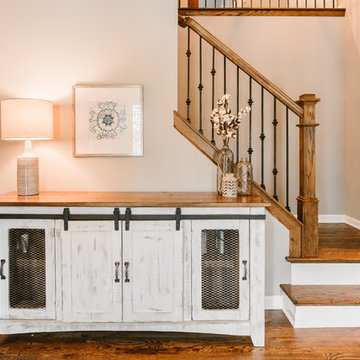
Upon entering this home, you are greeted with the warm inviting wood tones of the stair case complemented by the delicately adorned iron spindles. This warm wood tone carries throughout the entire first floor to make this home feel comfortable yet industrial.
Photo Credit: Ryan Ocasio
Прихожая в стиле лофт – фото дизайна интерьера
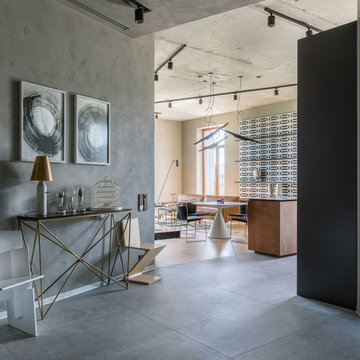
Авторы проекта: Александра Казаковцева и Мария Махонина. Фото: Михаил Степанов
На фото: фойе: освещение в стиле лофт с серыми стенами, серым полом, одностворчатой входной дверью и серой входной дверью
На фото: фойе: освещение в стиле лофт с серыми стенами, серым полом, одностворчатой входной дверью и серой входной дверью
1
