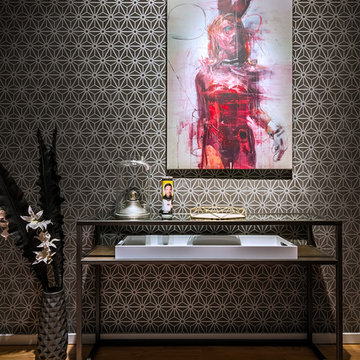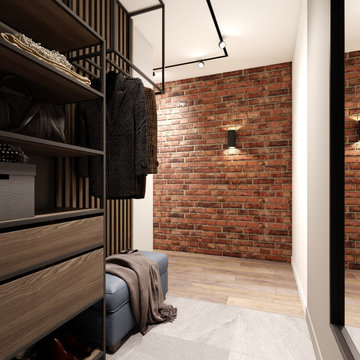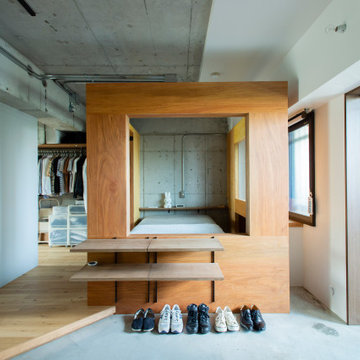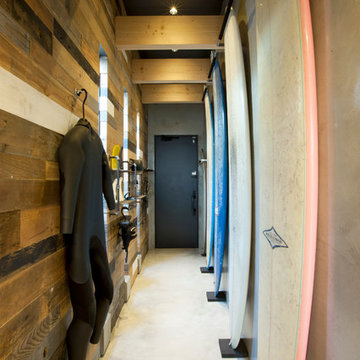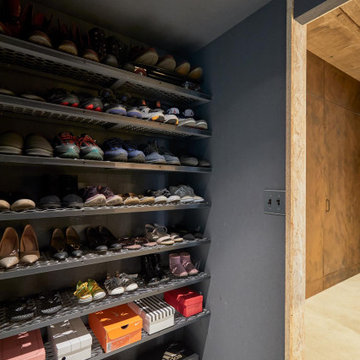Прихожая в стиле лофт – фото дизайна интерьера
Сортировать:
Бюджет
Сортировать:Популярное за сегодня
141 - 160 из 4 741 фото
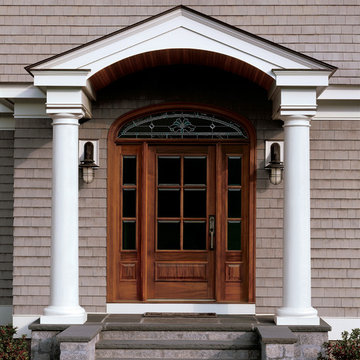
Visit Our Showroom
8000 Locust Mill St.
Ellicott City, MD 21043
KML by Andersen Straightline
Entranceway with Sidelights,
Transom and Custom Grilles
and Custom KML by Andersen
Decorative Glass
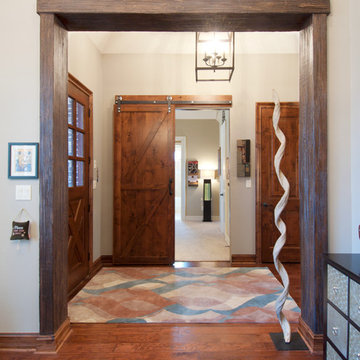
The front entry should make an outstanding first impression. We were able to achieve this through the use of wood beams in the door opening, a sliding barn door, custom front door, and an open cage lantern light fixture.
C.J. White Photography
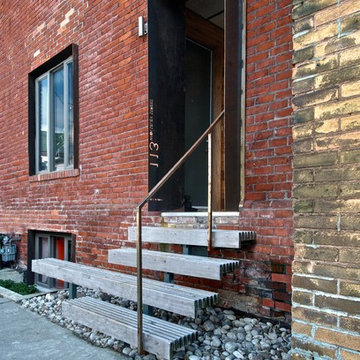
Photo: Andrew Snow Photography © Houzz 2012
Design: Creative Union Network
Источник вдохновения для домашнего уюта: прихожая в стиле лофт с одностворчатой входной дверью и черной входной дверью
Источник вдохновения для домашнего уюта: прихожая в стиле лофт с одностворчатой входной дверью и черной входной дверью
Find the right local pro for your project
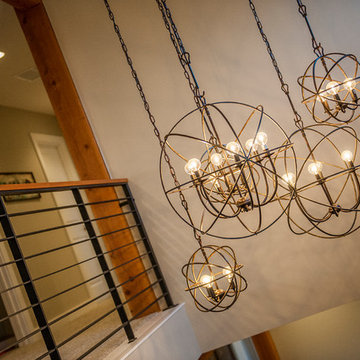
Photography by Starboard & Port of Springfield, MO.
Источник вдохновения для домашнего уюта: входная дверь среднего размера в стиле лофт с серыми стенами, двустворчатой входной дверью и синей входной дверью
Источник вдохновения для домашнего уюта: входная дверь среднего размера в стиле лофт с серыми стенами, двустворчатой входной дверью и синей входной дверью
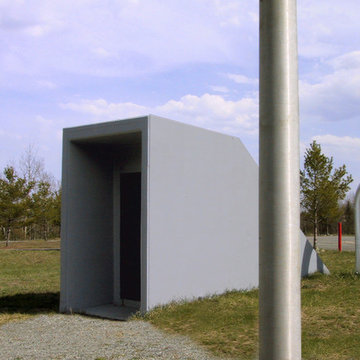
alexander michael
Источник вдохновения для домашнего уюта: прихожая в стиле лофт
Источник вдохновения для домашнего уюта: прихожая в стиле лофт
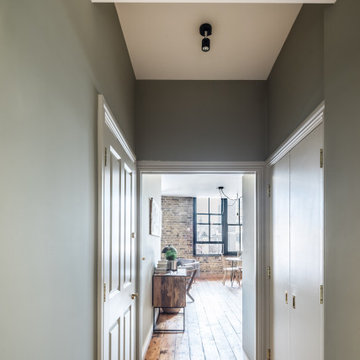
Brandler London were employed to carry out the conversion of an old hop warehouse in Southwark Bridge Road. The works involved a complete demolition of the interior with removal of unstable floors, roof and additional structural support being installed. The structural works included the installation of new structural floors, including an additional one, and new staircases of various types throughout. A new roof was also installed to the structure. The project also included the replacement of all existing MEP (mechanical, electrical & plumbing), fire detection and alarm systems and IT installations. New boiler and heating systems were installed as well as electrical cabling, mains distribution and sub-distribution boards throughout. The fit out decorative flooring, ceilings, walls and lighting as well as complete decoration throughout. The existing windows were kept in place but were repaired and renovated prior to the installation of an additional double glazing system behind them. A roof garden complete with decking and a glass and steel balustrade system and including planting, a hot tub and furniture. The project was completed within nine months from the commencement of works on site.
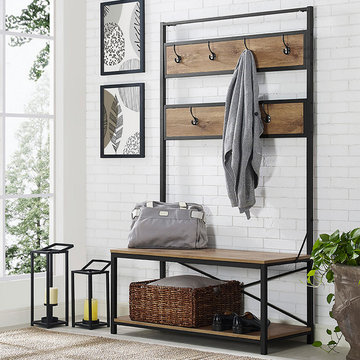
Organized Mudroom
Back to school means back to organized, and this mudroom will launch your kids out the door with everything they need in one convenient spot. The industrial-inspired hall tree offers a bench for putting on shoes, and hooks for hanging coats, backpacks and sports bags. Accessorize the space with a durable rug and beautiful accents, and you’ll start the day off with a smile.
Like this look? Grab it by clicking here.
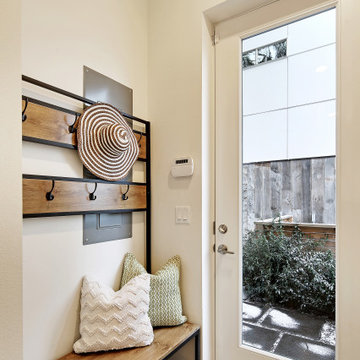
Modern, sustainable, energy-efficient, healthful, and well-done!
Идея дизайна: маленький тамбур в стиле лофт с белыми стенами, бетонным полом и серым полом для на участке и в саду
Идея дизайна: маленький тамбур в стиле лофт с белыми стенами, бетонным полом и серым полом для на участке и в саду
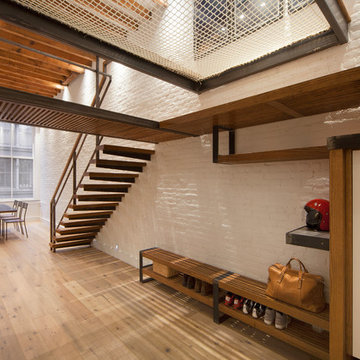
Custom furniture by 2NYADesign Inc.
Photography by Nico Arellano
Источник вдохновения для домашнего уюта: фойе среднего размера в стиле лофт с белыми стенами и светлым паркетным полом
Источник вдохновения для домашнего уюта: фойе среднего размера в стиле лофт с белыми стенами и светлым паркетным полом
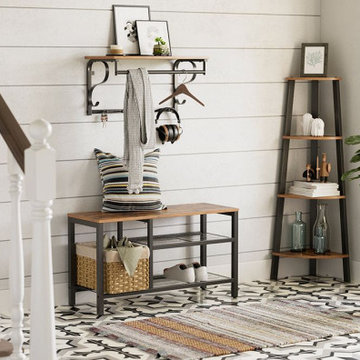
If you don’t want items scattered around and cluttered in one place, divide them into their independent spaces.
Let the shoes stay somewhere underneath, grab-and-goes stay high & easy to find, and decor can go on the shelf to liven up space.
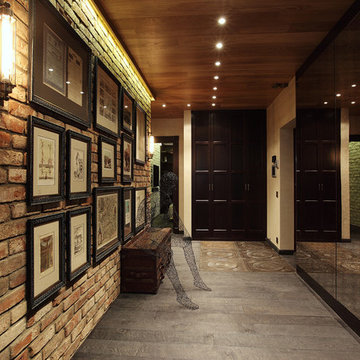
Zinon Razutdinov
Идея дизайна: прихожая в стиле лофт с коричневыми стенами и серым полом
Идея дизайна: прихожая в стиле лофт с коричневыми стенами и серым полом
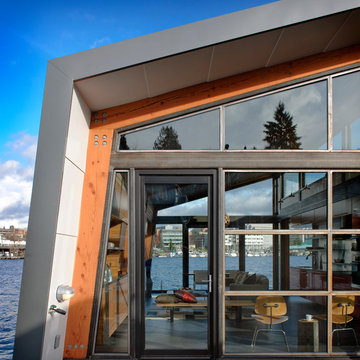
Clean and simple define this 1200 square foot Portage Bay floating home. After living on the water for 10 years, the owner was familiar with the area’s history and concerned with environmental issues. With that in mind, she worked with Architect Ryan Mankoski of Ninebark Studios and Dyna to create a functional dwelling that honored its surroundings. The original 19th century log float was maintained as the foundation for the new home and some of the historic logs were salvaged and custom milled to create the distinctive interior wood paneling. The atrium space celebrates light and water with open and connected kitchen, living and dining areas. The bedroom, office and bathroom have a more intimate feel, like a waterside retreat. The rooftop and water-level decks extend and maximize the main living space. The materials for the home’s exterior include a mixture of structural steel and glass, and salvaged cedar blended with Cor ten steel panels. Locally milled reclaimed untreated cedar creates an environmentally sound rain and privacy screen.
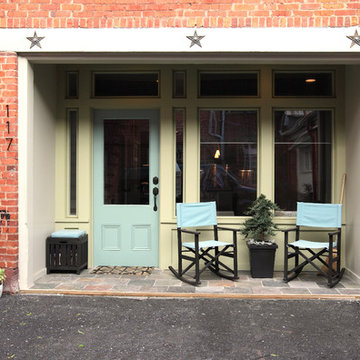
Photos by Mark Miller Photography.
The new entrance for this loft apartment has a recessed storefront style with a small outdoor living space. This design allows for more natural light to enter the loft.
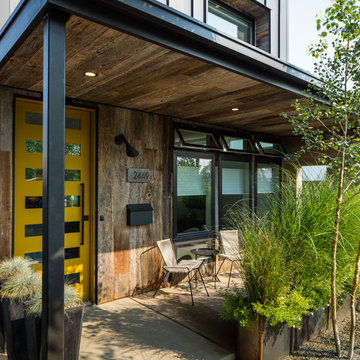
James Florio & Kyle Duetmeyer
Стильный дизайн: входная дверь в стиле лофт с одностворчатой входной дверью и желтой входной дверью - последний тренд
Стильный дизайн: входная дверь в стиле лофт с одностворчатой входной дверью и желтой входной дверью - последний тренд
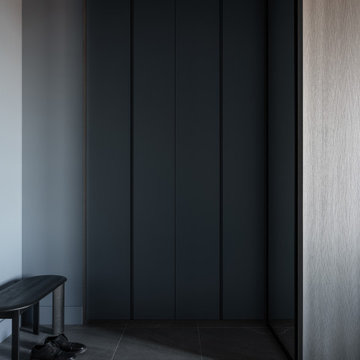
Прихожая
Стильный дизайн: вестибюль среднего размера со шкафом для обуви в стиле лофт с серыми стенами и серым полом - последний тренд
Стильный дизайн: вестибюль среднего размера со шкафом для обуви в стиле лофт с серыми стенами и серым полом - последний тренд
Прихожая в стиле лофт – фото дизайна интерьера
8
