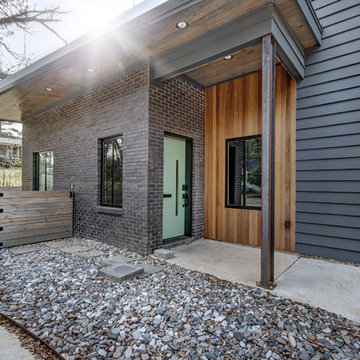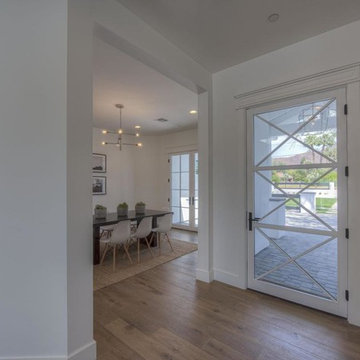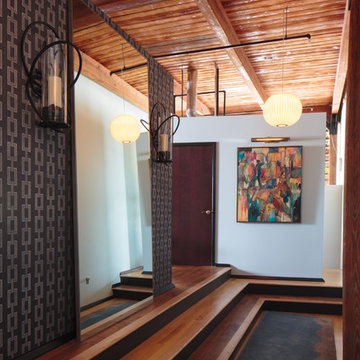Прихожая в стиле лофт – фото дизайна интерьера класса люкс
Сортировать:
Бюджет
Сортировать:Популярное за сегодня
1 - 20 из 65 фото
1 из 3

Entering this downtown Denver loft, three layered cowhide rugs create a perfectly organic shape and set the foundation for two cognac leather arm chairs. A 13' panel of Silver Eucalyptus (EKD) supports a commissioned painting ("Smoke")
Bottom line, it’s a pretty amazing first impression!
Without showing you the before photos of this condo, it’s hard to imagine the transformation that took place in just 6 short months.
The client wanted a hip, modern vibe to her new home and reached out to San Diego Interior Designer, Rebecca Robeson. Rebecca had a vision for what could be. Rebecca created a 3D model to convey the possibilities… and they were off to the races.
The design races that is.
Rebecca’s 3D model captured the heart of her new client and the project took off.
With only 6 short months to completely gut and transform the space, it was essential Robeson Design connect with the right people in Denver. Rebecca searched HOUZZ for Denver General Contractors.
Ryan Coats of Earthwood Custom Remodeling lead a team of highly qualified sub-contractors throughout the project and over the finish line.
The project was completed on time and the homeowner is thrilled...
Rocky Mountain Hardware
Exquisite Kitchen Design
Rugs - Aja Rugs, LaJolla
Painting – Liz Jardain
Photos by Ryan Garvin Photography
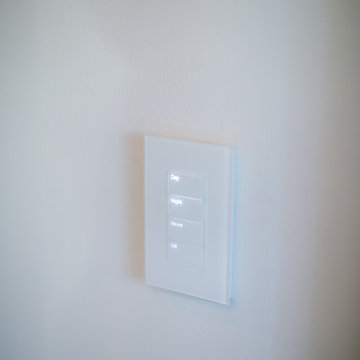
Ryan Garvin Photography, Robeson Design
Идея дизайна: узкая прихожая среднего размера в стиле лофт с белыми стенами, паркетным полом среднего тона, одностворчатой входной дверью, входной дверью из темного дерева и серым полом
Идея дизайна: узкая прихожая среднего размера в стиле лофт с белыми стенами, паркетным полом среднего тона, одностворчатой входной дверью, входной дверью из темного дерева и серым полом
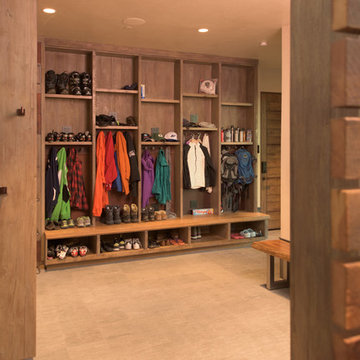
Jon M Photography
На фото: большой тамбур в стиле лофт с бежевыми стенами и ковровым покрытием с
На фото: большой тамбур в стиле лофт с бежевыми стенами и ковровым покрытием с
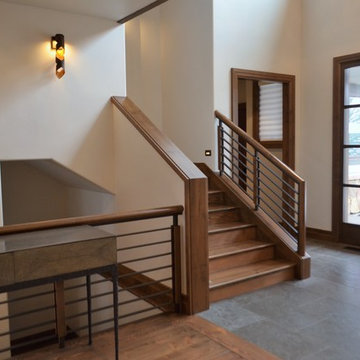
replaced timber post rails with steel and alder custom railing, new Nova Blue limestone by United Tile, Custom entry by Aagesen's Millwork.
На фото: прихожая среднего размера в стиле лофт с белыми стенами, полом из известняка, одностворчатой входной дверью, входной дверью из дерева среднего тона и серым полом
На фото: прихожая среднего размера в стиле лофт с белыми стенами, полом из известняка, одностворчатой входной дверью, входной дверью из дерева среднего тона и серым полом
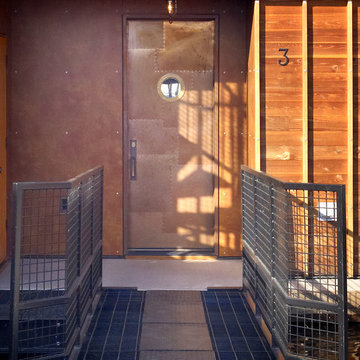
Copper clad entry door with port hole. Photography by Ben Benschneider.
Свежая идея для дизайна: маленькая входная дверь в стиле лофт с коричневыми стенами, бетонным полом, одностворчатой входной дверью, металлической входной дверью и бежевым полом для на участке и в саду - отличное фото интерьера
Свежая идея для дизайна: маленькая входная дверь в стиле лофт с коричневыми стенами, бетонным полом, одностворчатой входной дверью, металлической входной дверью и бежевым полом для на участке и в саду - отличное фото интерьера
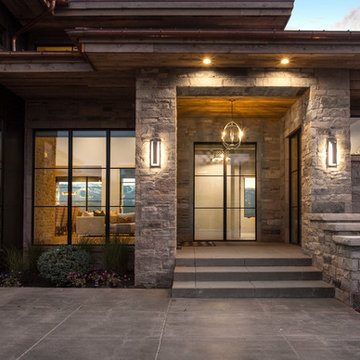
Scot Zimmerman Photography
На фото: большая прихожая в стиле лофт с серыми стенами, бетонным полом, поворотной входной дверью, коричневой входной дверью и серым полом
На фото: большая прихожая в стиле лофт с серыми стенами, бетонным полом, поворотной входной дверью, коричневой входной дверью и серым полом
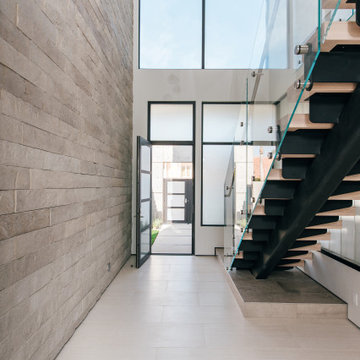
floating steel, glass and white oak stair provide drama at the double height entry foyer
Идея дизайна: фойе среднего размера в стиле лофт с серыми стенами, полом из керамогранита, одностворчатой входной дверью, стеклянной входной дверью, белым полом и кирпичными стенами
Идея дизайна: фойе среднего размера в стиле лофт с серыми стенами, полом из керамогранита, одностворчатой входной дверью, стеклянной входной дверью, белым полом и кирпичными стенами
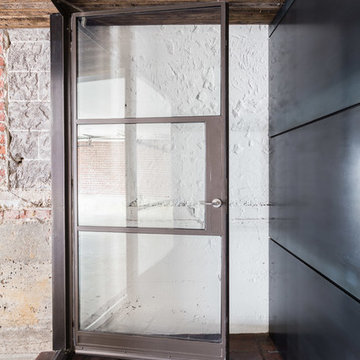
The entrance into the residence is through steel and glass doors, the floor is antique brick which was existing and of which we added an ebony stain. From the arrival side off of Wagner Place, the entry is through a new steel and glass door from a parking court. The ceiling treatment is integrated from the garage and pulls you into the foyer of the residence. It is out of reclaimed oak that mimics original lath that would've been behind the plaster.
Greg Baudouin, Interiors
Alyssa Rosenheck: photo
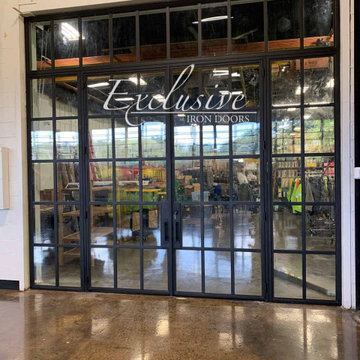
Heavy duty 14 gauge steel
Filled up with polyurethane for energy saving
Double pane E glass, tempered and sealed to avoid conditioning leaks
Included weatherstrippings to reduce air infiltration
Thresholds made to prevent water infiltration
Barrel hinges which are perfect for heavy use and can be greased for a better use
Double doors include a pre-insulated flush bolt system to lock the dormant door or unlock it for a complete opening space
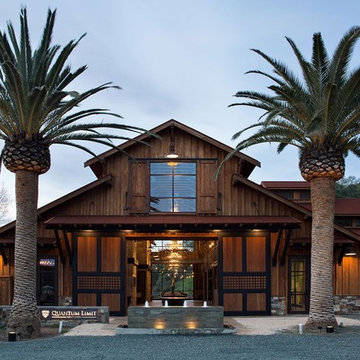
Идея дизайна: большая входная дверь в стиле лофт с бетонным полом, двустворчатой входной дверью и входной дверью из дерева среднего тона
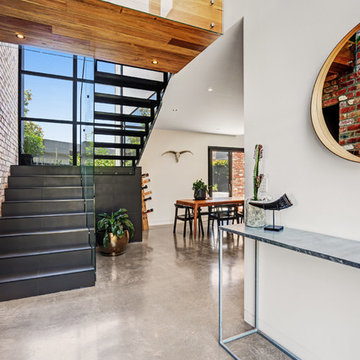
Welcome.
The double storey entry glazing provides a passive street aspect to the unique finishes that lie within. A custom black tile and fabricated black metal staircase continue the industrial style from the exterior of the residence. Reclaimed Messmate Australian hardwood wraps around a floating walk bridge connecting the east & west wing of the home.
The area features; polished concrete, matte black tiles/steel, 6meter vertical garden & recycled brick feature wall.
Builder: MADE - Architectural Constructions
Design: Space Design Architectural (SDA)
Photo: Phil Stefans Photography
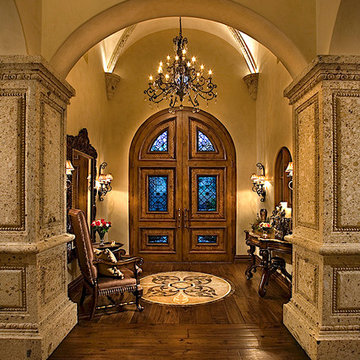
World Renowned Interior Design Firm Fratantoni Interior Designers created these beautiful home designs! They design homes for families all over the world in any size and style. They also have in-house Architecture Firm Fratantoni Design and world class Luxury Home Building Firm Fratantoni Luxury Estates! Hire one or all three companies to design, build and or remodel your home!
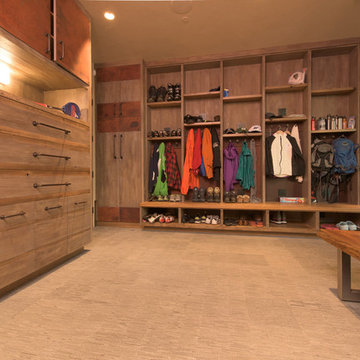
Jon M Photography
Пример оригинального дизайна: большой тамбур в стиле лофт с бежевыми стенами и ковровым покрытием
Пример оригинального дизайна: большой тамбур в стиле лофт с бежевыми стенами и ковровым покрытием
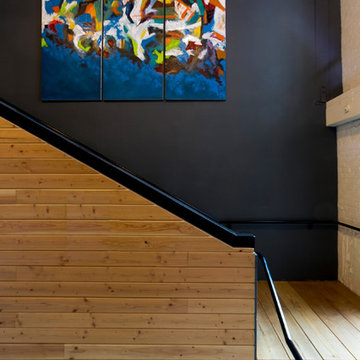
The historic Lampworks Lofts - warehouse living in downtown Oakland. Statement making walls and original artwork lend the lofts a creative, bohemian vibe.
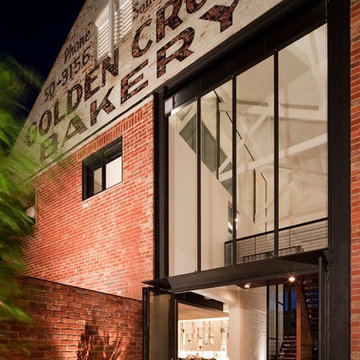
Идея дизайна: большая входная дверь в стиле лофт с разноцветными стенами, темным паркетным полом, двустворчатой входной дверью и стеклянной входной дверью
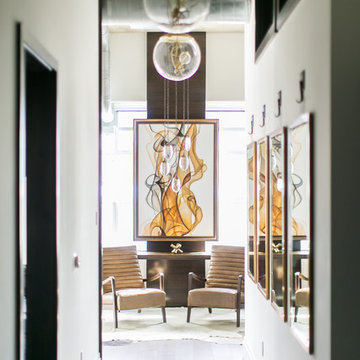
Ryan Garvin Photography, Robeson Design
Источник вдохновения для домашнего уюта: узкая прихожая среднего размера в стиле лофт с белыми стенами, паркетным полом среднего тона, одностворчатой входной дверью, входной дверью из темного дерева и серым полом
Источник вдохновения для домашнего уюта: узкая прихожая среднего размера в стиле лофт с белыми стенами, паркетным полом среднего тона, одностворчатой входной дверью, входной дверью из темного дерева и серым полом
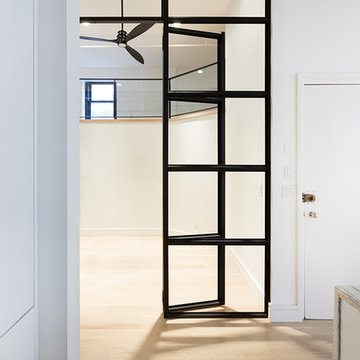
This renovated SoHo loft features bright white paints, high ceilings, exposed steel windows, and natural lighting.
На фото: большая входная дверь в стиле лофт с белыми стенами, светлым паркетным полом, одностворчатой входной дверью и белой входной дверью с
На фото: большая входная дверь в стиле лофт с белыми стенами, светлым паркетным полом, одностворчатой входной дверью и белой входной дверью с
Прихожая в стиле лофт – фото дизайна интерьера класса люкс
1
