Прихожая в стиле кантри с коричневыми стенами – фото дизайна интерьера
Сортировать:
Бюджет
Сортировать:Популярное за сегодня
1 - 20 из 301 фото
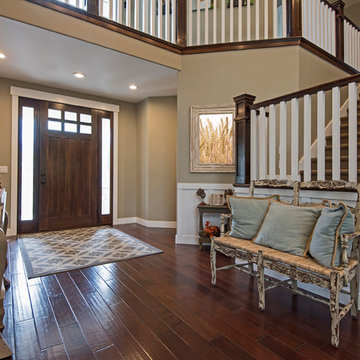
Ann Parris
На фото: входная дверь среднего размера в стиле кантри с коричневыми стенами, темным паркетным полом, одностворчатой входной дверью, входной дверью из темного дерева и коричневым полом с
На фото: входная дверь среднего размера в стиле кантри с коричневыми стенами, темным паркетным полом, одностворчатой входной дверью, входной дверью из темного дерева и коричневым полом с

Request a free catalog: http://www.barnpros.com/catalog
Rethink the idea of home with the Denali 36 Apartment. Located part of the Cumberland Plateau of Alabama, the 36’x 36’ structure has a fully finished garage on the lower floor for equine, garage or storage and a spacious apartment above ideal for living space. For this model, the owner opted to enclose 24 feet of the single shed roof for vehicle parking, leaving the rest for workspace. The optional garage package includes roll-up insulated doors, as seen on the side of the apartment.
The fully finished apartment has 1,000+ sq. ft. living space –enough for a master suite, guest bedroom and bathroom, plus an open floor plan for the kitchen, dining and living room. Complementing the handmade breezeway doors, the owner opted to wrap the posts in cedar and sheetrock the walls for a more traditional home look.
The exterior of the apartment matches the allure of the interior. Jumbo western red cedar cupola, 2”x6” Douglas fir tongue and groove siding all around and shed roof dormers finish off the old-fashioned look the owners were aspiring for.
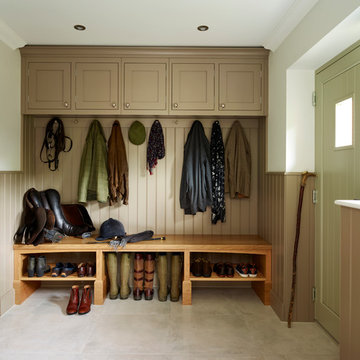
Стильный дизайн: тамбур среднего размера в стиле кантри с коричневыми стенами и зеленой входной дверью - последний тренд
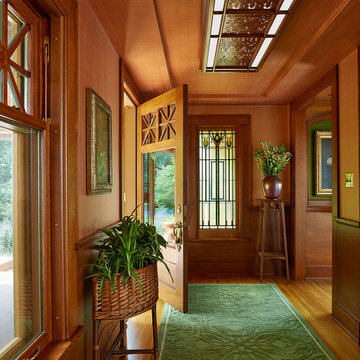
Architecture & Interior Design: David Heide Design Studio
Photos: Susan Gilmore Photography
Стильный дизайн: фойе в стиле кантри с паркетным полом среднего тона, одностворчатой входной дверью, входной дверью из дерева среднего тона и коричневыми стенами - последний тренд
Стильный дизайн: фойе в стиле кантри с паркетным полом среднего тона, одностворчатой входной дверью, входной дверью из дерева среднего тона и коричневыми стенами - последний тренд

Snap Chic Photography
На фото: большой тамбур в стиле кантри с коричневыми стенами, кирпичным полом, поворотной входной дверью, зеленой входной дверью и коричневым полом
На фото: большой тамбур в стиле кантри с коричневыми стенами, кирпичным полом, поворотной входной дверью, зеленой входной дверью и коричневым полом
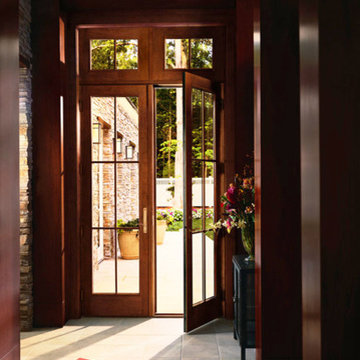
Источник вдохновения для домашнего уюта: входная дверь среднего размера в стиле кантри с коричневыми стенами, полом из керамической плитки, одностворчатой входной дверью и входной дверью из дерева среднего тона

Свежая идея для дизайна: входная дверь среднего размера в стиле кантри с коричневыми стенами, бетонным полом, одностворчатой входной дверью и входной дверью из темного дерева - отличное фото интерьера
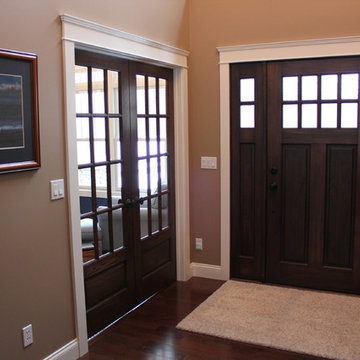
Идея дизайна: фойе среднего размера в стиле кантри с коричневыми стенами, темным паркетным полом, одностворчатой входной дверью и входной дверью из темного дерева
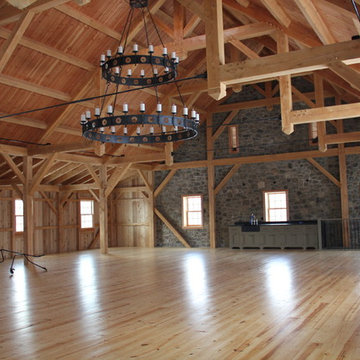
Стильный дизайн: фойе среднего размера в стиле кантри с коричневыми стенами, паркетным полом среднего тона, коричневой входной дверью и коричневым полом - последний тренд
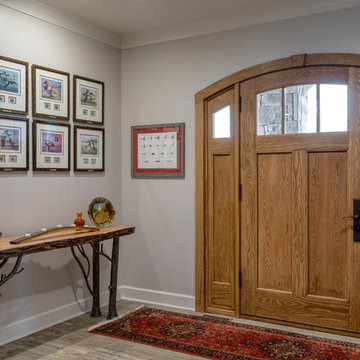
This impeccably designed and decorated Craftsman Home rests perfectly amidst the Sweetest Maple Trees in Western North Carolina. The beautiful exterior finishes convey warmth and charm. The White Oak arched front door gives a stately entry. Open Concept Living provides an airy feel and flow throughout the home. This luxurious kitchen captives with stunning Indian Rock Granite and a lovely contrast of colors. The Master Bath has a Steam Shower enveloped with solid slabs of gorgeous granite, a jetted tub with granite surround and his & hers vanity’s. The living room enchants with an alluring granite hearth, mantle and surround fireplace. Our team of Master Carpenters built the intricately detailed and functional Entertainment Center Built-Ins and a Cat Door Entrance. The large Sunroom with the EZE Breeze Window System is a great place to relax. Cool breezes can be enjoyed in the summer with the window system open and heat is retained in the winter with the windows closed.
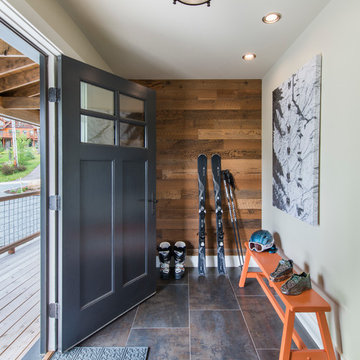
Nat Rea
Свежая идея для дизайна: входная дверь среднего размера: освещение в стиле кантри с коричневыми стенами, полом из керамогранита, одностворчатой входной дверью и черной входной дверью - отличное фото интерьера
Свежая идея для дизайна: входная дверь среднего размера: освещение в стиле кантри с коричневыми стенами, полом из керамогранита, одностворчатой входной дверью и черной входной дверью - отличное фото интерьера
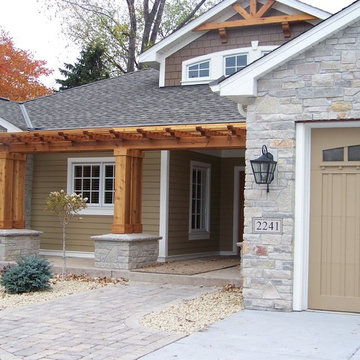
This project was originally designed by the architect that designed the home. The homeowner after making the contractor remove what was designed and constructed originally called me in to take a look at the project and make it what it needed to be.
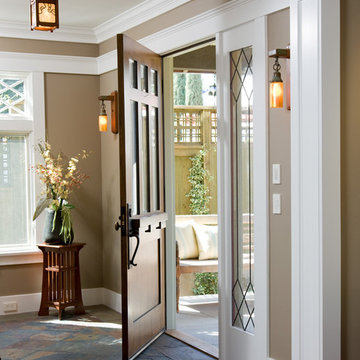
На фото: прихожая в стиле кантри с коричневыми стенами, полом из сланца, входной дверью из темного дерева и одностворчатой входной дверью
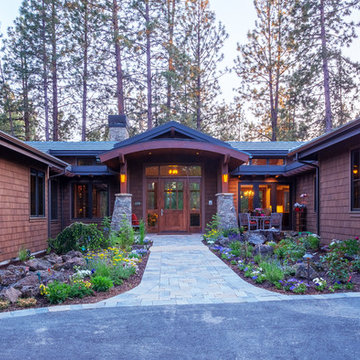
The home's front entry is arched reflecting the arched beams on the interior of the home. Stone columns set off the posts supporting the entry.
На фото: прихожая среднего размера в стиле кантри с коричневыми стенами, бетонным полом и входной дверью из темного дерева
На фото: прихожая среднего размера в стиле кантри с коричневыми стенами, бетонным полом и входной дверью из темного дерева
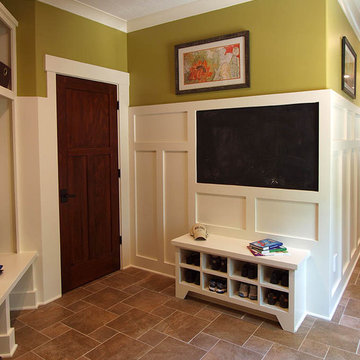
Источник вдохновения для домашнего уюта: тамбур среднего размера в стиле кантри с коричневыми стенами, полом из травертина, одностворчатой входной дверью, входной дверью из темного дерева и коричневым полом
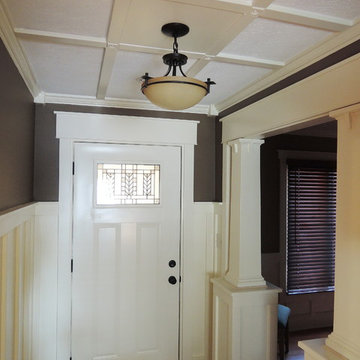
Inside the leaded stained glass 3-panel entry door is framed by painted side casings, bullnose fillet, 8” frieze and an overhanging cap. The flooring is a warm taupe sealed and filled travertine marble.
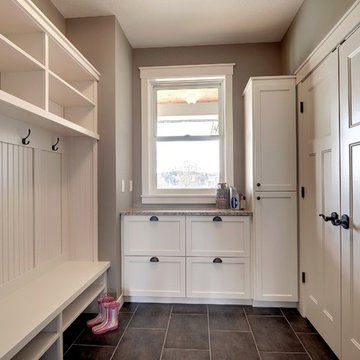
Photos by SpaceCrafting
На фото: тамбур со шкафом для обуви в стиле кантри с коричневыми стенами и коричневым полом
На фото: тамбур со шкафом для обуви в стиле кантри с коричневыми стенами и коричневым полом
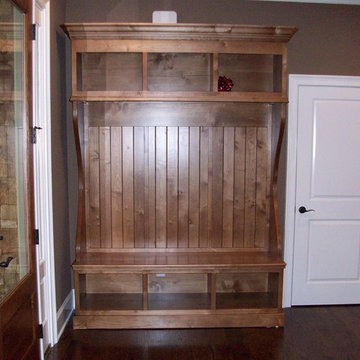
Идея дизайна: тамбур среднего размера в стиле кантри с коричневыми стенами, темным паркетным полом, одностворчатой входной дверью и входной дверью из светлого дерева
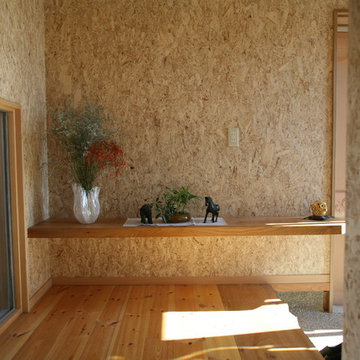
シューズクローゼットを併設。
玄関がスッキリとします。
Пример оригинального дизайна: маленькая узкая прихожая в стиле кантри с коричневыми стенами, светлым паркетным полом, одностворчатой входной дверью, входной дверью из светлого дерева и бежевым полом для на участке и в саду
Пример оригинального дизайна: маленькая узкая прихожая в стиле кантри с коричневыми стенами, светлым паркетным полом, одностворчатой входной дверью, входной дверью из светлого дерева и бежевым полом для на участке и в саду
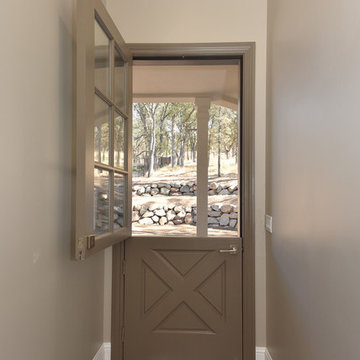
На фото: входная дверь среднего размера в стиле кантри с коричневыми стенами, бетонным полом, голландской входной дверью, коричневой входной дверью и серым полом с
Прихожая в стиле кантри с коричневыми стенами – фото дизайна интерьера
1