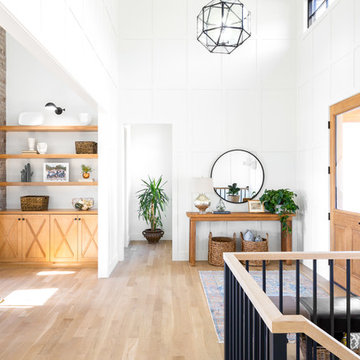Прихожая в стиле кантри с бежевым полом – фото дизайна интерьера
Сортировать:
Бюджет
Сортировать:Популярное за сегодня
1 - 20 из 749 фото

Источник вдохновения для домашнего уюта: фойе среднего размера в стиле кантри с белыми стенами, светлым паркетным полом, одностворчатой входной дверью, белой входной дверью и бежевым полом

Ellen McDermott
Идея дизайна: прихожая среднего размера в стиле кантри с зелеными стенами, одностворчатой входной дверью, белой входной дверью и бежевым полом
Идея дизайна: прихожая среднего размера в стиле кантри с зелеными стенами, одностворчатой входной дверью, белой входной дверью и бежевым полом
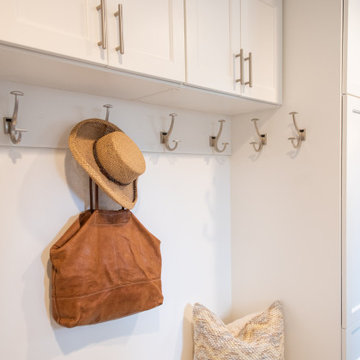
This cottage style mudroom in all white gives ample storage just as you walk in the door. It includes a counter to drop off groceries, a bench with shoe storage below, and multiple large coat hooks for hats, jackets, and handbags. The design also includes deep cabinets to store those unsightly bulk items.
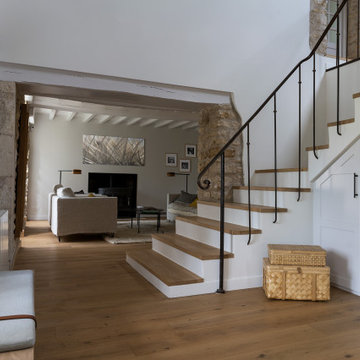
Vaste entrée sur cage d'escalier cathédrale. Sols en chêne massif et pierres de Bourgogne; rembarde en fer forgé artisanal. Ensemble de placards réalisés en sur-mesure. Vue sur salon.

Стильный дизайн: огромный тамбур в стиле кантри с белыми стенами, светлым паркетным полом, одностворчатой входной дверью, входной дверью из дерева среднего тона и бежевым полом - последний тренд
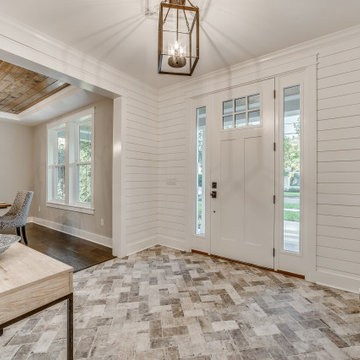
Created for a second-time homebuyer, DreamDesign 38 is a cottage-style home designed to fit within the historic district of Ortega. While the exterior blends in with the existing neighborhood, the interior is open, contemporary and well-finished. Wood and marble floors, a beautiful kitchen and large lanai create beautiful spaces for living. Four bedrooms and two and half baths fill this 2772 SF home.

На фото: тамбур среднего размера в стиле кантри с серыми стенами, светлым паркетным полом, бежевым полом и деревянными стенами с

Designer: Honeycomb Home Design
Photographer: Marcel Alain
This new home features open beam ceilings and a ranch style feel with contemporary elements.
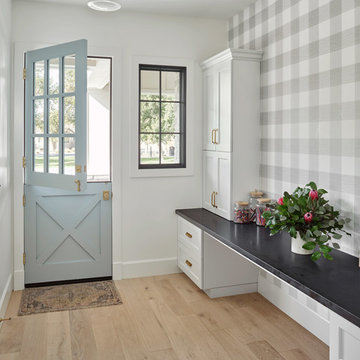
This home features many timeless designs and was catered to our clients and their five growing children
Пример оригинального дизайна: фойе: освещение в стиле кантри с светлым паркетным полом, бежевым полом, разноцветными стенами, голландской входной дверью и синей входной дверью
Пример оригинального дизайна: фойе: освещение в стиле кантри с светлым паркетным полом, бежевым полом, разноцветными стенами, голландской входной дверью и синей входной дверью
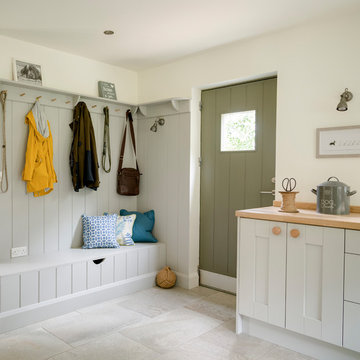
Свежая идея для дизайна: тамбур в стиле кантри с белыми стенами, одностворчатой входной дверью, зеленой входной дверью и бежевым полом - отличное фото интерьера

Alternate view of main entrance showing ceramic tile floor meeting laminate hardwood floor, open foyer to above, open staircase, main entry door featuring twin sidelights. Photo: ACHensler
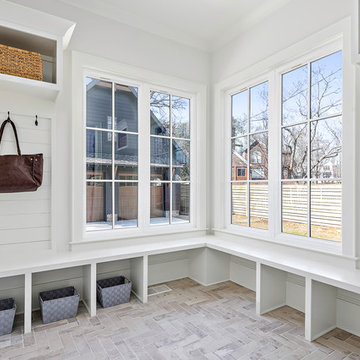
Идея дизайна: тамбур среднего размера в стиле кантри с бежевыми стенами, кирпичным полом и бежевым полом
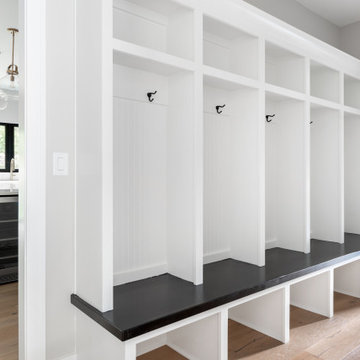
Mudroom with enough space for the entire family; 5 lockers for plenty of storage.
На фото: большой тамбур в стиле кантри с серыми стенами, светлым паркетным полом и бежевым полом с
На фото: большой тамбур в стиле кантри с серыми стенами, светлым паркетным полом и бежевым полом с
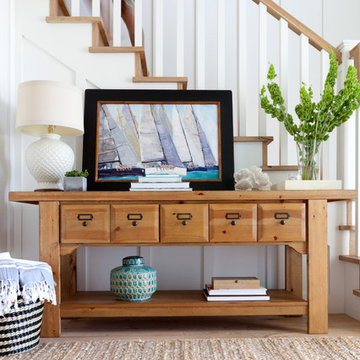
Amy Bartlam Photography
Пример оригинального дизайна: прихожая: освещение в стиле кантри с белыми стенами, светлым паркетным полом и бежевым полом
Пример оригинального дизайна: прихожая: освещение в стиле кантри с белыми стенами, светлым паркетным полом и бежевым полом
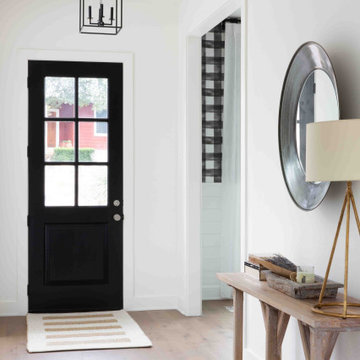
На фото: узкая прихожая среднего размера в стиле кантри с белыми стенами, паркетным полом среднего тона, одностворчатой входной дверью, черной входной дверью и бежевым полом

Today’s basements are much more than dark, dingy spaces or rec rooms of years ago. Because homeowners are spending more time in them, basements have evolved into lower-levels with distinctive spaces, complete with stone and marble fireplaces, sitting areas, coffee and wine bars, home theaters, over sized guest suites and bathrooms that rival some of the most luxurious resort accommodations.
Gracing the lakeshore of Lake Beulah, this homes lower-level presents a beautiful opening to the deck and offers dynamic lake views. To take advantage of the home’s placement, the homeowner wanted to enhance the lower-level and provide a more rustic feel to match the home’s main level, while making the space more functional for boating equipment and easy access to the pier and lakefront.
Jeff Auberger designed a seating area to transform into a theater room with a touch of a button. A hidden screen descends from the ceiling, offering a perfect place to relax after a day on the lake. Our team worked with a local company that supplies reclaimed barn board to add to the decor and finish off the new space. Using salvaged wood from a corn crib located in nearby Delavan, Jeff designed a charming area near the patio door that features two closets behind sliding barn doors and a bench nestled between the closets, providing an ideal spot to hang wet towels and store flip flops after a day of boating. The reclaimed barn board was also incorporated into built-in shelving alongside the fireplace and an accent wall in the updated kitchenette.
Lastly the children in this home are fans of the Harry Potter book series, so naturally, there was a Harry Potter themed cupboard under the stairs created. This cozy reading nook features Hogwartz banners and wizarding wands that would amaze any fan of the book series.
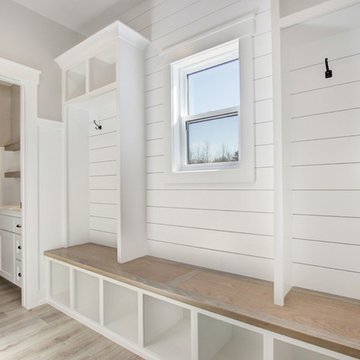
Идея дизайна: большой тамбур в стиле кантри с белыми стенами, светлым паркетным полом и бежевым полом
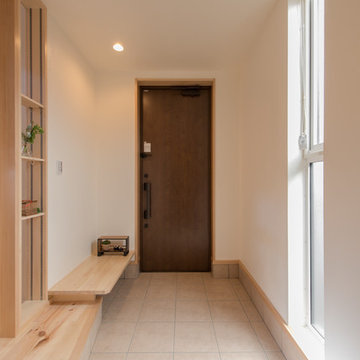
На фото: узкая прихожая в стиле кантри с белыми стенами, одностворчатой входной дверью, входной дверью из темного дерева и бежевым полом с
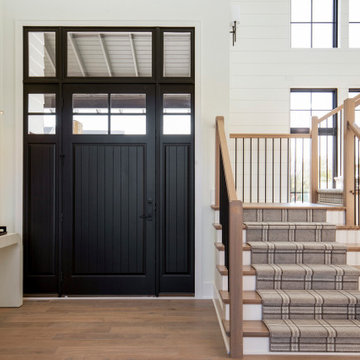
Стильный дизайн: фойе в стиле кантри с белыми стенами, светлым паркетным полом, бежевым полом и стенами из вагонки - последний тренд
Прихожая в стиле кантри с бежевым полом – фото дизайна интерьера
1
