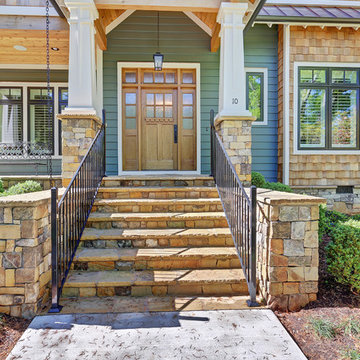Прихожая в стиле кантри – фото дизайна интерьера
Сортировать:
Бюджет
Сортировать:Популярное за сегодня
1 - 20 из 2 709 фото

На фото: узкая прихожая: освещение в стиле кантри с белыми стенами, паркетным полом среднего тона, одностворчатой входной дверью, белой входной дверью и коричневым полом с
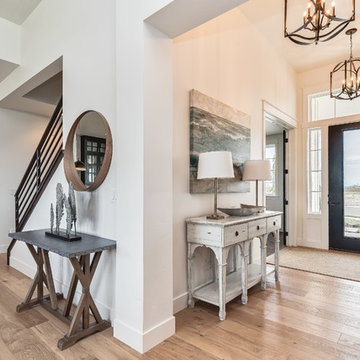
Gorgeous entry with loads of natural light. Light hardwood floors flow from room to room on the first level. Oil-rubbed bronze light fixtures add a sense of eclectic elegance to the farmhouse setting. Horizontal stair railings give a modern touch to the farmhouse nostalgia.
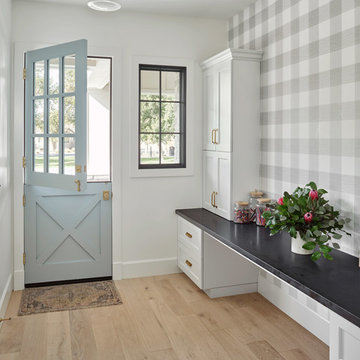
This home features many timeless designs and was catered to our clients and their five growing children
Пример оригинального дизайна: фойе: освещение в стиле кантри с светлым паркетным полом, бежевым полом, разноцветными стенами, голландской входной дверью и синей входной дверью
Пример оригинального дизайна: фойе: освещение в стиле кантри с светлым паркетным полом, бежевым полом, разноцветными стенами, голландской входной дверью и синей входной дверью
Find the right local pro for your project
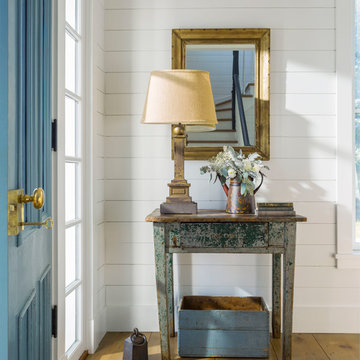
Источник вдохновения для домашнего уюта: прихожая в стиле кантри с белыми стенами, паркетным полом среднего тона, одностворчатой входной дверью, синей входной дверью и коричневым полом
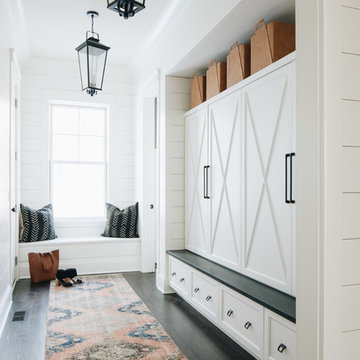
Пример оригинального дизайна: тамбур: освещение в стиле кантри с белыми стенами, темным паркетным полом и коричневым полом
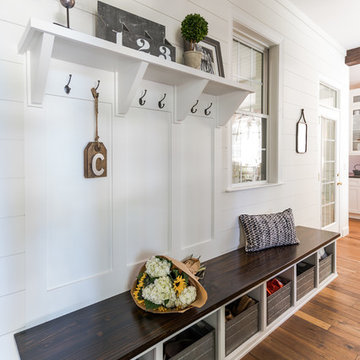
Christopher Jones Photography
Стильный дизайн: тамбур: освещение в стиле кантри с белыми стенами, паркетным полом среднего тона и коричневым полом - последний тренд
Стильный дизайн: тамбур: освещение в стиле кантри с белыми стенами, паркетным полом среднего тона и коричневым полом - последний тренд
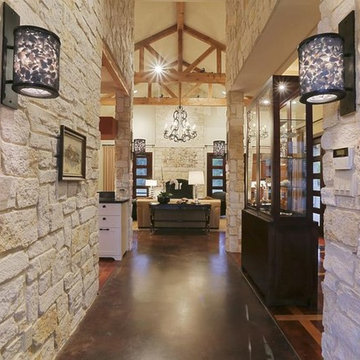
Purser Architectural Custom Home Design built by CAM Builders LLC
Источник вдохновения для домашнего уюта: фойе среднего размера: освещение в стиле кантри с белыми стенами, бетонным полом, двустворчатой входной дверью, входной дверью из темного дерева и черным полом
Источник вдохновения для домашнего уюта: фойе среднего размера: освещение в стиле кантри с белыми стенами, бетонным полом, двустворчатой входной дверью, входной дверью из темного дерева и черным полом
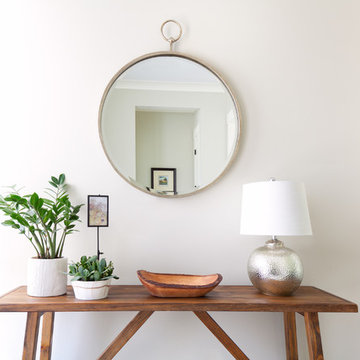
Christian J Anderson Photography
Идея дизайна: фойе среднего размера: освещение в стиле кантри с серыми стенами, одностворчатой входной дверью, входной дверью из темного дерева, паркетным полом среднего тона и коричневым полом
Идея дизайна: фойе среднего размера: освещение в стиле кантри с серыми стенами, одностворчатой входной дверью, входной дверью из темного дерева, паркетным полом среднего тона и коричневым полом
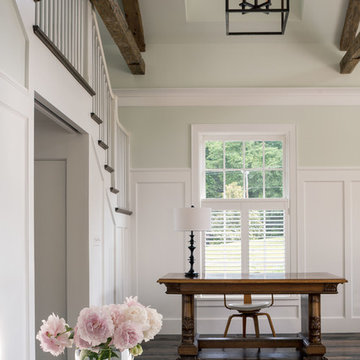
Пример оригинального дизайна: большая прихожая в стиле кантри с зелеными стенами и темным паркетным полом
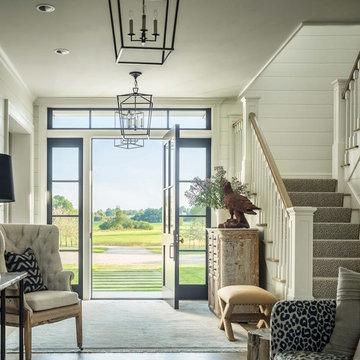
Источник вдохновения для домашнего уюта: входная дверь: освещение в стиле кантри с белыми стенами, одностворчатой входной дверью и черной входной дверью
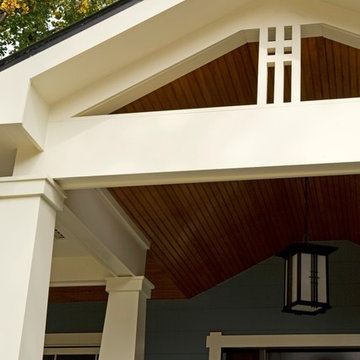
2013 CHRYSALIS AWARD SOUTH REGION WINNER, RESIDENTIAL EXTERIOR
This 1970’s split-level single-family home in an upscale Arlington neighborhood had been neglected for years. With his surrounding neighbors all doing major exterior and interior remodeling, however, the owner decided it was time to renovate his property as well. After several consultation meetings with the design team at Michael Nash Design, Build & Homes, he settled on an exterior layout to create an Art & Craft design for the home.
It all got started by excavating the front and left side of the house and attaching a wrap-around stone porch. Key design attributes include a black metal roof, large tapered columns, blue and grey random style flag stone, beaded stain ceiling paneling and an octagonal seating area on the left side of this porch. The front porch has a wide stairway and another set of stairs leads to the back yard.
All exterior walls of homes were modified with new headers to allow much larger custom-made windows, new front doors garage doors, and French side and back doors. A custom-designed mahogany front door with leaded glass provides more light and offers a wider entrance into the home’s living area.
Design challenges included removing the entire face of the home and then adding new insulation, Tyvek and Hardiplank siding. The use of high-efficiency low-e windows makes the home air tight.
The Arts & Crafts design touches include the front gable over the front porch, the prairie-style grill pattern on the windows and doors, the use of tapered columns sitting over stone columns and the leaded glass front door. Decorative exterior lighting provides the finishing touches to this look.
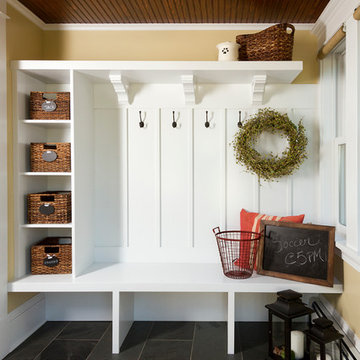
Building Design, Plans, and Interior Finishes by: Fluidesign Studio I Builder: Anchor Builders I Photographer: sethbennphoto.com
На фото: тамбур: освещение в стиле кантри с желтыми стенами с
На фото: тамбур: освещение в стиле кантри с желтыми стенами с
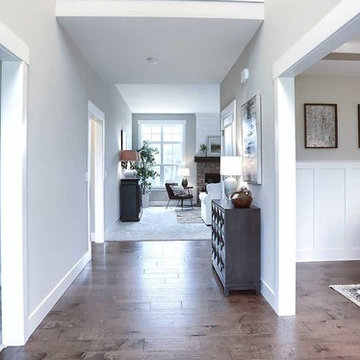
This 2-story home with inviting front porch includes a 3-car garage and mudroom entry complete with convenient built-in lockers. Stylish hardwood flooring in the foyer extends to the dining room, kitchen, and breakfast area. To the front of the home a formal living room is adjacent to the dining room with elegant tray ceiling and craftsman style wainscoting and chair rail. A butler’s pantry off of the dining area leads to the kitchen and breakfast area. The well-appointed kitchen features quartz countertops with tile backsplash, stainless steel appliances, attractive cabinetry and a spacious pantry. The sunny breakfast area provides access to the deck and back yard via sliding glass doors. The great room is open to the breakfast area and kitchen and includes a gas fireplace featuring stone surround and shiplap detail. Also on the 1st floor is a study with coffered ceiling. The 2nd floor boasts a spacious raised rec room and a convenient laundry room in addition to 4 bedrooms and 3 full baths. The owner’s suite with tray ceiling in the bedroom, includes a private bathroom with tray ceiling, quartz vanity tops, a freestanding tub, and a 5’ tile shower.
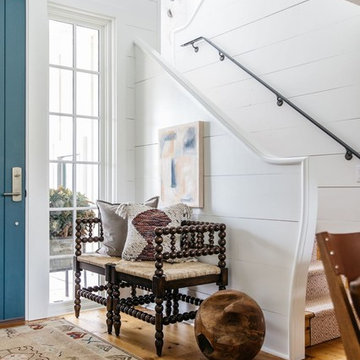
Photo Credit: Kirk Chambers
Источник вдохновения для домашнего уюта: фойе в стиле кантри с белыми стенами, синей входной дверью, коричневым полом, паркетным полом среднего тона и одностворчатой входной дверью
Источник вдохновения для домашнего уюта: фойе в стиле кантри с белыми стенами, синей входной дверью, коричневым полом, паркетным полом среднего тона и одностворчатой входной дверью
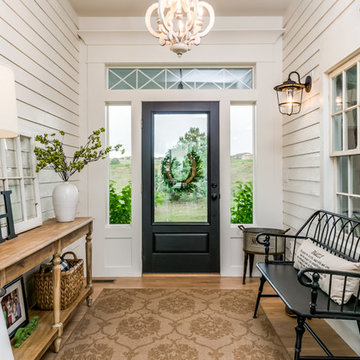
На фото: входная дверь среднего размера: освещение в стиле кантри с серыми стенами, светлым паркетным полом, одностворчатой входной дверью, стеклянной входной дверью и коричневым полом с
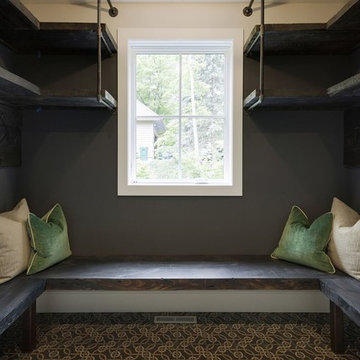
На фото: большой тамбур в стиле кантри с серыми стенами, полом из керамогранита, одностворчатой входной дверью, белой входной дверью и разноцветным полом

This rustic and traditional entryway is the perfect place to define this home's style. By incorporating earth tones and outdoor elements like, the cowhide and wood furniture, guests will experience a taste of the rest of the house, before they’ve seen it.
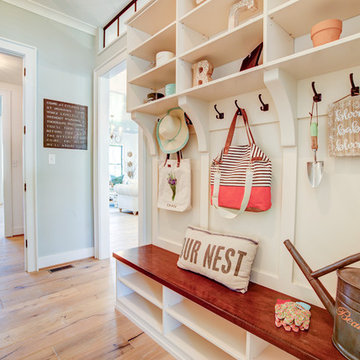
Our custom mudroom area is large enough for a family of any size! The kids will be happy to drop their shoes off at the door in the Potomac!
Стильный дизайн: тамбур среднего размера со шкафом для обуви в стиле кантри с серыми стенами, светлым паркетным полом, одностворчатой входной дверью и коричневым полом - последний тренд
Стильный дизайн: тамбур среднего размера со шкафом для обуви в стиле кантри с серыми стенами, светлым паркетным полом, одностворчатой входной дверью и коричневым полом - последний тренд
Прихожая в стиле кантри – фото дизайна интерьера
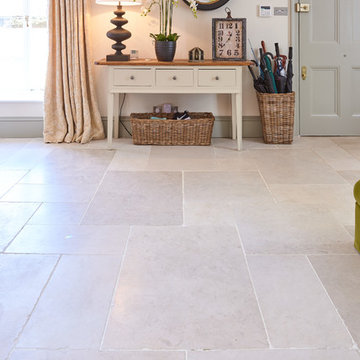
Belvoir limestone in a tumbled finish from Artisans of Devizes.
Свежая идея для дизайна: прихожая: освещение в стиле кантри с полом из известняка - отличное фото интерьера
Свежая идея для дизайна: прихожая: освещение в стиле кантри с полом из известняка - отличное фото интерьера
1
