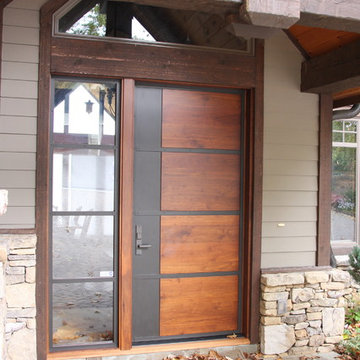Прихожая в современном стиле – фото дизайна интерьера
Сортировать:Популярное за сегодня
1 - 9 из 9 фото
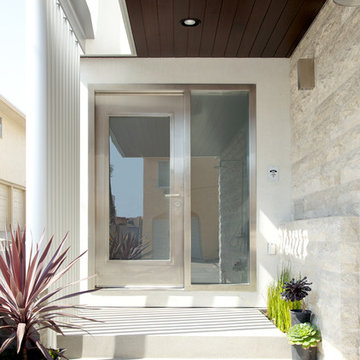
Darren Eskandari
Источник вдохновения для домашнего уюта: прихожая в современном стиле с стеклянной входной дверью
Источник вдохновения для домашнего уюта: прихожая в современном стиле с стеклянной входной дверью
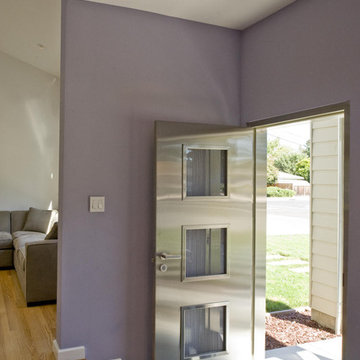
Sunken front entry provides space to remove and store shoes.
Стильный дизайн: прихожая в современном стиле с фиолетовыми стенами и металлической входной дверью - последний тренд
Стильный дизайн: прихожая в современном стиле с фиолетовыми стенами и металлической входной дверью - последний тренд
Find the right local pro for your project
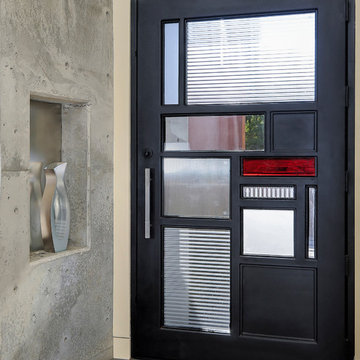
Photo by Jonathan Pearlman
Пример оригинального дизайна: прихожая в современном стиле с черной входной дверью
Пример оригинального дизайна: прихожая в современном стиле с черной входной дверью
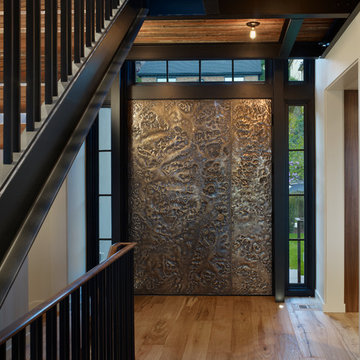
Benjamin Benschneider
На фото: прихожая в современном стиле с коричневой входной дверью
На фото: прихожая в современном стиле с коричневой входной дверью
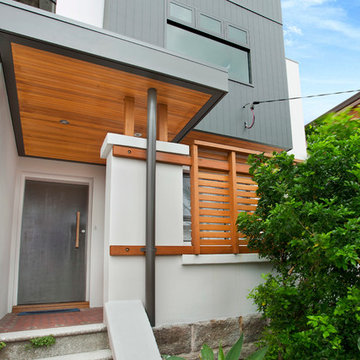
Significant alterations and additions are proposed for this semi detached dwelling on Clovelly Rd, including a new first floor and major ground floor alterations. A challenging site, the house is connected to a semi, which has already carried out extensive additions and has a 4-storey face brick unit building to the East.
The proposal aims to keep a lot of the ground floor walls in place, yet allowing a large open plan living area that opens out to a newly landscaped north facing rear yard and terrace.
The existing second bedroom space has been converted into a large utilities room, providing ample storage, laundry facilities and a WC, efficiently placed beneath the new stairway to the first floor.
The first floor accommodation comprises of 3 generously sized bedrooms, a bathroom and an ensuite off the master bedroom.
Painted pine lines the cathedral ceilings beneath the gable roof which runs the full length of the building.
Materials have been chosen for their ease and speed of construction. Painted FC panels designed to be installed with a minimum of onsite cutting, clad the first floor.
Extensive wall, floor and ceiling insulation aim to regulate internal environments, as well as lessen the infiltration of traffic noise from Clovelly Rd.
High and low level windows provide further opportunity for optimal cross ventilation of the bedroom spaces, as well as allowing abundant natural light.
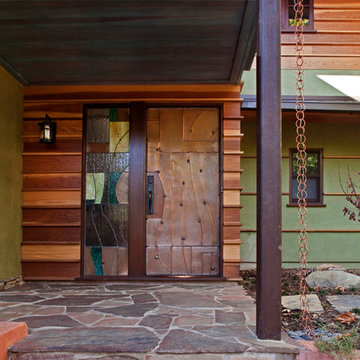
Photo: Grey Crawford
Стильный дизайн: прихожая в современном стиле с металлической входной дверью - последний тренд
Стильный дизайн: прихожая в современном стиле с металлической входной дверью - последний тренд
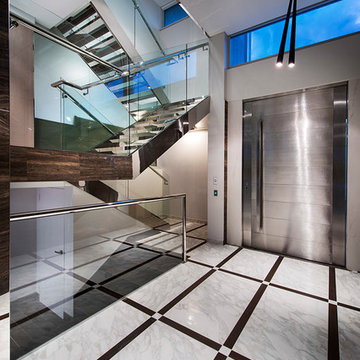
Joel Barbitia
Стильный дизайн: фойе в современном стиле с бежевыми стенами, мраморным полом, поворотной входной дверью и металлической входной дверью - последний тренд
Стильный дизайн: фойе в современном стиле с бежевыми стенами, мраморным полом, поворотной входной дверью и металлической входной дверью - последний тренд
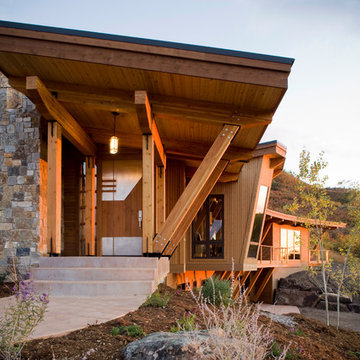
Свежая идея для дизайна: прихожая в современном стиле с металлической входной дверью - отличное фото интерьера
Прихожая в современном стиле – фото дизайна интерьера
1
