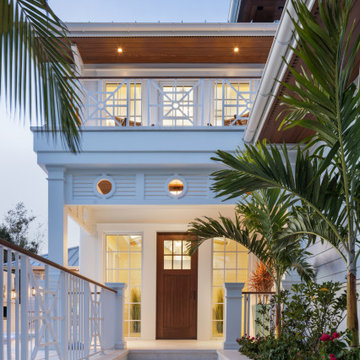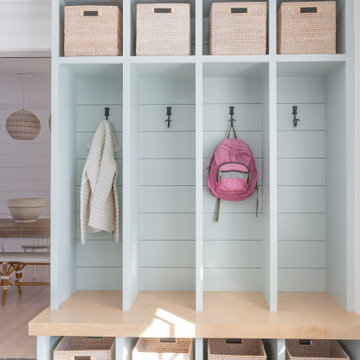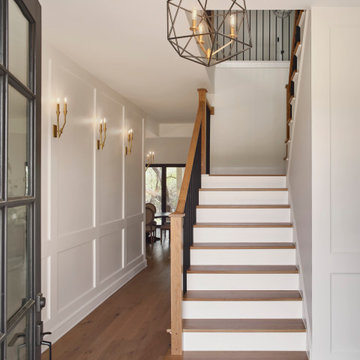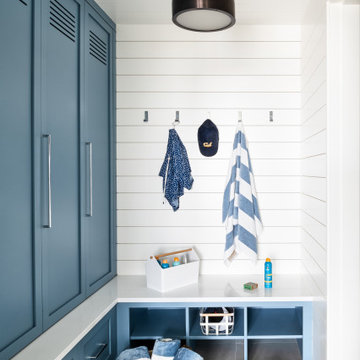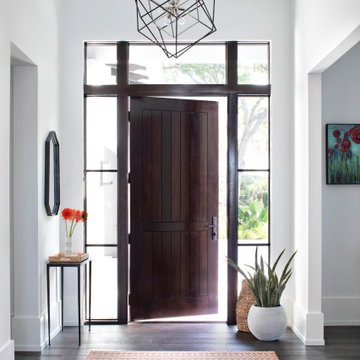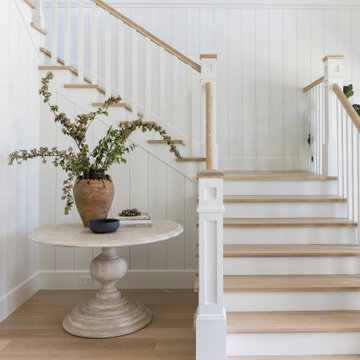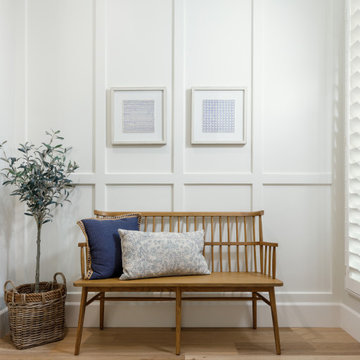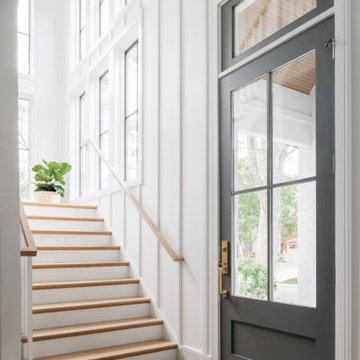Прихожая в морском стиле – фото дизайна интерьера
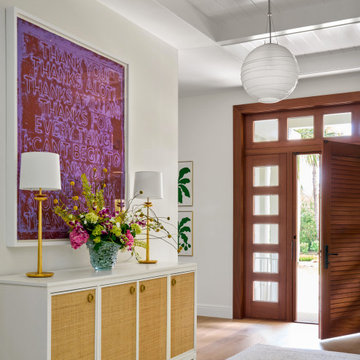
In the foyer, guests are met with a vibrant first impression with upbeat artwork by #melbochner. A woven-front cabinet pairs with matching satin brass lamps and a handblown glass vase bursting with a colorful bouquet. A super-wide runner guides the eye into the living space.
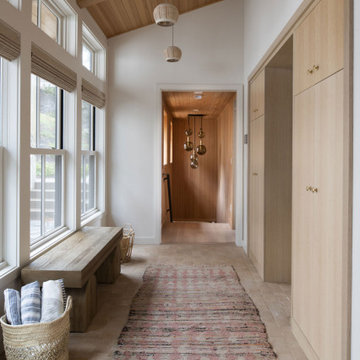
Contractor: Kevin F. Russo
Interiors: Anne McDonald Design
Photo: Scott Amundson
На фото: узкая прихожая в морском стиле с белыми стенами и деревянным потолком с
На фото: узкая прихожая в морском стиле с белыми стенами и деревянным потолком с

Ryan Garvin Photography
На фото: тамбур в морском стиле с серыми стенами, светлым паркетным полом и бежевым полом
На фото: тамбур в морском стиле с серыми стенами, светлым паркетным полом и бежевым полом
Find the right local pro for your project
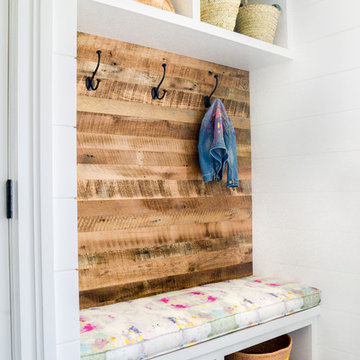
Пример оригинального дизайна: тамбур со шкафом для обуви в морском стиле с белыми стенами и серым полом
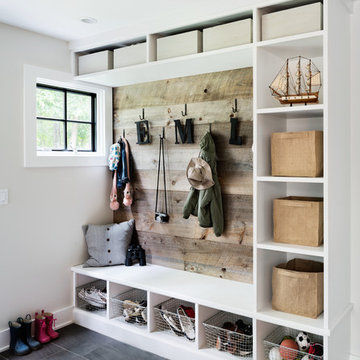
Amanda Kirkpatrick Photography
Идея дизайна: тамбур среднего размера в морском стиле с белыми стенами и серым полом
Идея дизайна: тамбур среднего размера в морском стиле с белыми стенами и серым полом
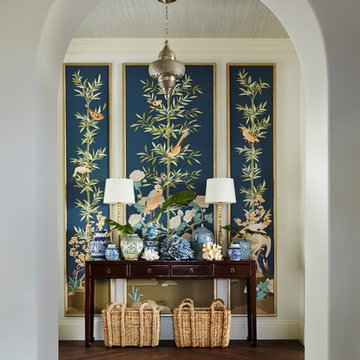
Foyer in a Naples FL home featuring chinese ginger jar pottery, coral, and painted floral and bird panels. Project featured in House Beautiful & Florida Design.
Interior Design & Styling by Summer Thornton.
Images by Brantley Photography.
Brantley Photography
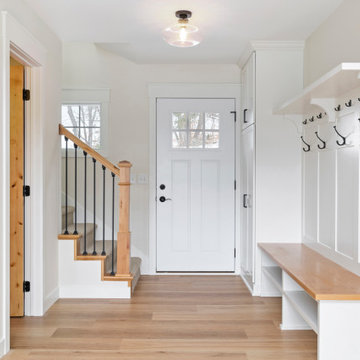
Идея дизайна: прихожая в морском стиле с белыми стенами, полом из ламината, белой входной дверью и коричневым полом
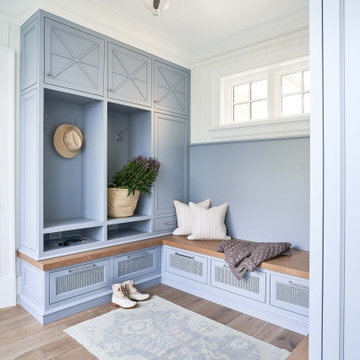
На фото: тамбур в морском стиле с белыми стенами и паркетным полом среднего тона с

Black and white tile, wood front door and white walls add a modern twist to the entry way of this coastal home.
На фото: вестибюль в морском стиле с белыми стенами, одностворчатой входной дверью, входной дверью из темного дерева, разноцветным полом и панелями на стенах
На фото: вестибюль в морском стиле с белыми стенами, одностворчатой входной дверью, входной дверью из темного дерева, разноцветным полом и панелями на стенах
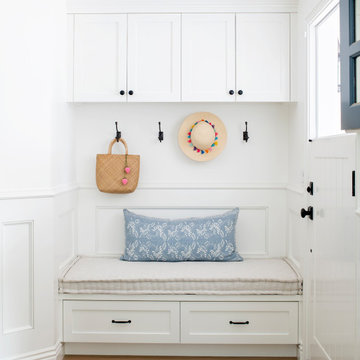
In Southern California there are pockets of darling cottages built in the early 20th century that we like to call jewelry boxes. They are quaint, full of charm and usually a bit cramped. Our clients have a growing family and needed a modern, functional home. They opted for a renovation that directly addressed their concerns.
When we first saw this 2,170 square-foot 3-bedroom beach cottage, the front door opened directly into a staircase and a dead-end hallway. The kitchen was cramped, the living room was claustrophobic and everything felt dark and dated.
The big picture items included pitching the living room ceiling to create space and taking down a kitchen wall. We added a French oven and luxury range that the wife had always dreamed about, a custom vent hood, and custom-paneled appliances.
We added a downstairs half-bath for guests (entirely designed around its whimsical wallpaper) and converted one of the existing bathrooms into a Jack-and-Jill, connecting the kids’ bedrooms, with double sinks and a closed-off toilet and shower for privacy.
In the bathrooms, we added white marble floors and wainscoting. We created storage throughout the home with custom-cabinets, new closets and built-ins, such as bookcases, desks and shelving.
White Sands Design/Build furnished the entire cottage mostly with commissioned pieces, including a custom dining table and upholstered chairs. We updated light fixtures and added brass hardware throughout, to create a vintage, bo-ho vibe.
The best thing about this cottage is the charming backyard accessory dwelling unit (ADU), designed in the same style as the larger structure. In order to keep the ADU it was necessary to renovate less than 50% of the main home, which took some serious strategy, otherwise the non-conforming ADU would need to be torn out. We renovated the bathroom with white walls and pine flooring, transforming it into a get-away that will grow with the girls.
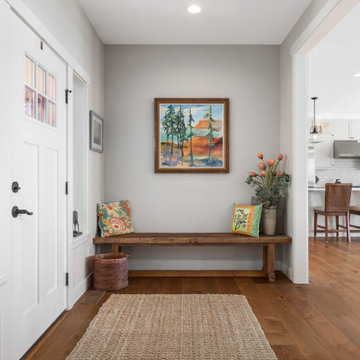
Свежая идея для дизайна: прихожая в морском стиле - отличное фото интерьера
Прихожая в морском стиле – фото дизайна интерьера
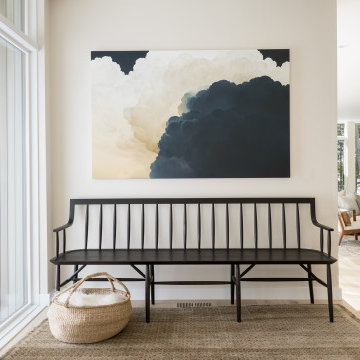
Свежая идея для дизайна: прихожая в морском стиле с белыми стенами, светлым паркетным полом, одностворчатой входной дверью, стеклянной входной дверью и бежевым полом - отличное фото интерьера
1
