Прихожая в классическом стиле – фото дизайна интерьера со средним бюджетом
Сортировать:
Бюджет
Сортировать:Популярное за сегодня
1 - 20 из 4 062 фото
1 из 3
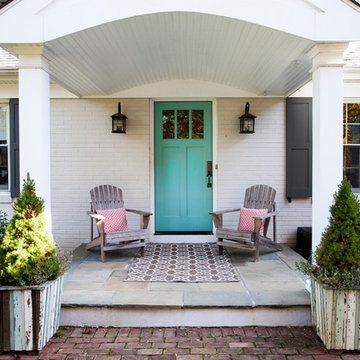
a stylish portico gives this Berwyn, PA home a great new look!
Alicia's Art, LLC
RUDLOFF Custom Builders, is a residential construction company that connects with clients early in the design phase to ensure every detail of your project is captured just as you imagined. RUDLOFF Custom Builders will create the project of your dreams that is executed by on-site project managers and skilled craftsman, while creating lifetime client relationships that are build on trust and integrity.
We are a full service, certified remodeling company that covers all of the Philadelphia suburban area including West Chester, Gladwynne, Malvern, Wayne, Haverford and more.
As a 6 time Best of Houzz winner, we look forward to working with you n your next project.

Свежая идея для дизайна: фойе среднего размера в классическом стиле с голландской входной дверью, бежевыми стенами, светлым паркетным полом и красной входной дверью - отличное фото интерьера

Gorgeous townhouse with stylish black windows, 10 ft. ceilings on the first floor, first-floor guest suite with full bath and 2-car dedicated parking off the alley. Dining area with wainscoting opens into kitchen featuring large, quartz island, soft-close cabinets and stainless steel appliances. Uniquely-located, white, porcelain farmhouse sink overlooks the family room, so you can converse while you clean up! Spacious family room sports linear, contemporary fireplace, built-in bookcases and upgraded wall trim. Drop zone at rear door (with keyless entry) leads out to stamped, concrete patio. Upstairs features 9 ft. ceilings, hall utility room set up for side-by-side washer and dryer, two, large secondary bedrooms with oversized closets and dual sinks in shared full bath. Owner’s suite, with crisp, white wainscoting, has three, oversized windows and two walk-in closets. Owner’s bath has double vanity and large walk-in shower with dual showerheads and floor-to-ceiling glass panel. Home also features attic storage and tankless water heater, as well as abundant recessed lighting and contemporary fixtures throughout.

Источник вдохновения для домашнего уюта: маленькая входная дверь в классическом стиле с зелеными стенами, полом из ламината, одностворчатой входной дверью, белой входной дверью и бежевым полом для на участке и в саду
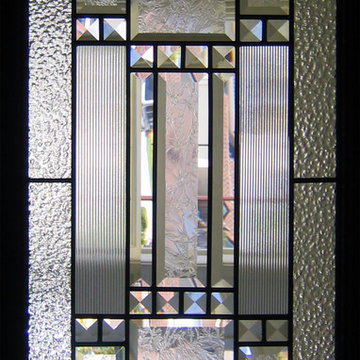
Custom leaded glass panel used for privacy and charm in small window of front entry door.
Glass: clear textured glass (granite, 1/16" reed, beveled glue chip) and beveled glass
Lead: 3/16" rounded
Size: 1 @ ~8" x 18" x 1/4" thick
*This product was commissioned and made-to-order. If you're interested in this design, let's chat! We can recreate it for you to your specified dimensions, or we can discuss any design changes you'd like, as well as additional options for materials (glass texture, color, lead size, etc.). Reach out to hello@legacyglass.com to get started!

Пример оригинального дизайна: большая узкая прихожая в классическом стиле с белыми стенами, полом из керамической плитки, одностворчатой входной дверью, разноцветным полом, стеклянной входной дверью и кессонным потолком
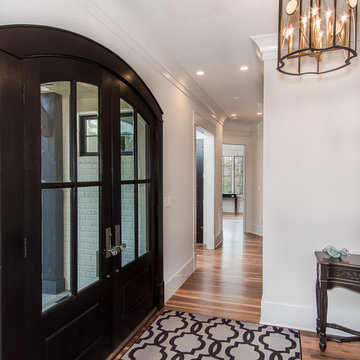
Источник вдохновения для домашнего уюта: узкая прихожая среднего размера в классическом стиле с белыми стенами, светлым паркетным полом, двустворчатой входной дверью и входной дверью из темного дерева

Свежая идея для дизайна: входная дверь среднего размера в классическом стиле с бежевыми стенами, бетонным полом, одностворчатой входной дверью и черной входной дверью - отличное фото интерьера
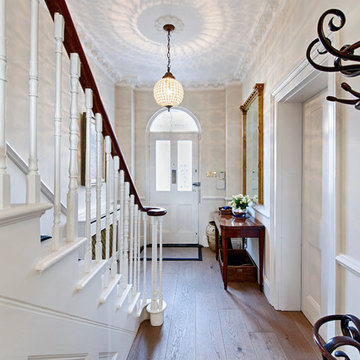
Marco Joe Fazio
На фото: узкая прихожая среднего размера в классическом стиле с паркетным полом среднего тона, одностворчатой входной дверью, белой входной дверью и белыми стенами
На фото: узкая прихожая среднего размера в классическом стиле с паркетным полом среднего тона, одностворчатой входной дверью, белой входной дверью и белыми стенами
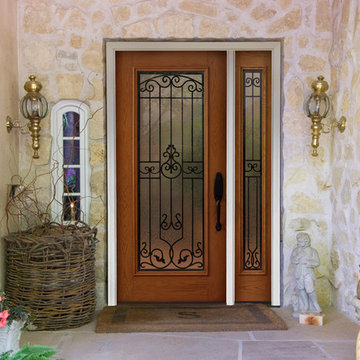
На фото: входная дверь среднего размера в классическом стиле с одностворчатой входной дверью и стеклянной входной дверью

The room that gets talked about the most is the mudroom. With two active teenagers and a busy lifestyle, organization is key. Every member of the family has his or her own spot and can easily find his or her outerwear, shoes, or athletic equipment. Having the custom made oak bench makes changing foot gear easier. The porcelain tile is easy to maintain.
Photo by Bill Cartledge
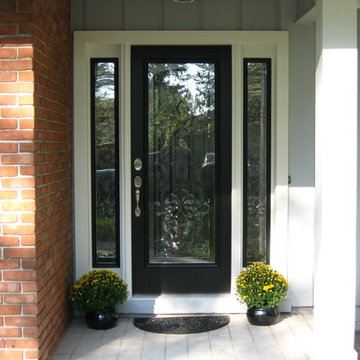
We did a Complete Retro Fit of this Entry Door. New Entry Door is a single 3/0 x 6/8 PlastPro Smooth Fiberglass Doors with 22 x 64 ODL Expressions Glass inserts. With Kwik-Set Hardware

Свежая идея для дизайна: прихожая среднего размера: освещение в классическом стиле с бежевыми стенами, светлым паркетным полом, одностворчатой входной дверью и входной дверью из дерева среднего тона - отличное фото интерьера
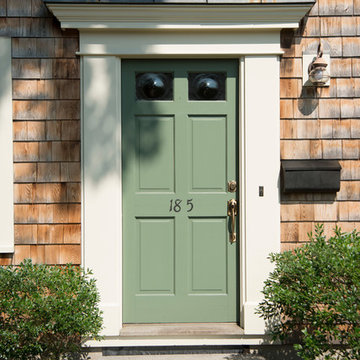
The Abraham Knowlton House (c. 1725) was nearly demolished to make room for the expansion of a nearby commercial building. Thankfully, this historic home was saved from that fate after surviving a long, drawn out battle. When we began the project, the building was in a lamentable state of disrepair due to long-term neglect. Before we could begin on the restoration and renovation of the house proper, we needed to raise the entire structure in order to repair and fortify the foundation. The design project was substantial, involving the transformation of this historic house into beautiful and yet highly functional condominiums. The final design brought this home back to its original, stately appearance while giving it a new lease on life as a home for multiple families.
Winner, 2003 Mary P. Conley Award for historic home restoration and preservation
Photo Credit: Cynthia August
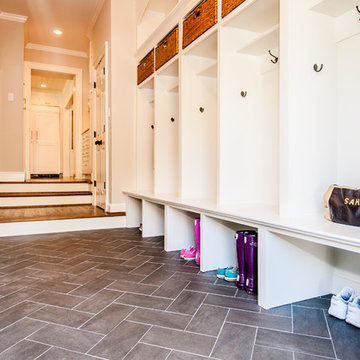
Susie Soleimani Photography
На фото: тамбур среднего размера в классическом стиле с бежевыми стенами, полом из керамогранита, одностворчатой входной дверью и белой входной дверью с
На фото: тамбур среднего размера в классическом стиле с бежевыми стенами, полом из керамогранита, одностворчатой входной дверью и белой входной дверью с
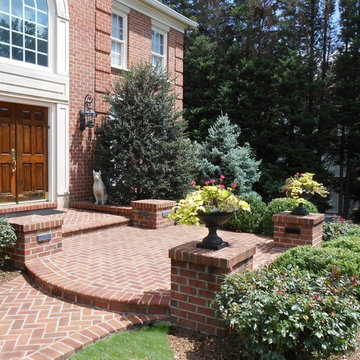
Welcome! Mortared brick herringbone entrance patio with brick posts and curved edges. Crisp edges and beautiful patterning.
Пример оригинального дизайна: входная дверь среднего размера в классическом стиле с кирпичным полом, двустворчатой входной дверью и входной дверью из дерева среднего тона
Пример оригинального дизайна: входная дверь среднего размера в классическом стиле с кирпичным полом, двустворчатой входной дверью и входной дверью из дерева среднего тона
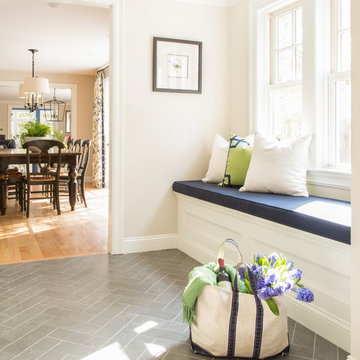
Kyle Caldwell
Пример оригинального дизайна: маленький тамбур в классическом стиле с бежевыми стенами и полом из керамогранита для на участке и в саду
Пример оригинального дизайна: маленький тамбур в классическом стиле с бежевыми стенами и полом из керамогранита для на участке и в саду
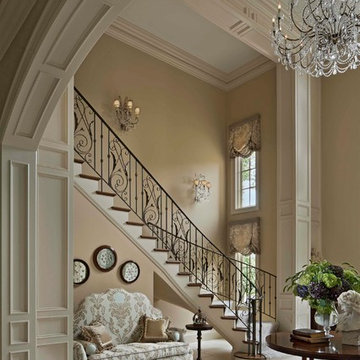
Photographer: Beth Singer
Идея дизайна: большое фойе в классическом стиле с бежевыми стенами и полом из керамической плитки
Идея дизайна: большое фойе в классическом стиле с бежевыми стенами и полом из керамической плитки
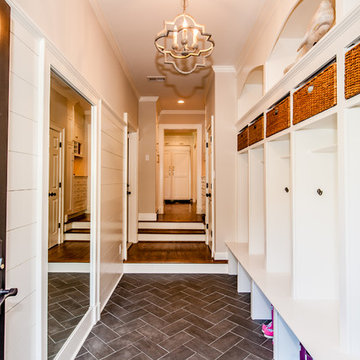
Susie Soleimani Photography
Источник вдохновения для домашнего уюта: тамбур среднего размера в классическом стиле с бежевыми стенами, полом из керамогранита, одностворчатой входной дверью и белой входной дверью
Источник вдохновения для домашнего уюта: тамбур среднего размера в классическом стиле с бежевыми стенами, полом из керамогранита, одностворчатой входной дверью и белой входной дверью
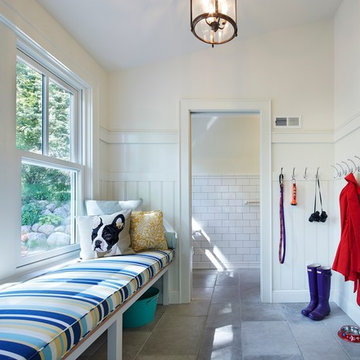
Photography by Corey Gaff
Свежая идея для дизайна: тамбур среднего размера в классическом стиле с белыми стенами, полом из известняка и одностворчатой входной дверью - отличное фото интерьера
Свежая идея для дизайна: тамбур среднего размера в классическом стиле с белыми стенами, полом из известняка и одностворчатой входной дверью - отличное фото интерьера
Прихожая в классическом стиле – фото дизайна интерьера со средним бюджетом
1