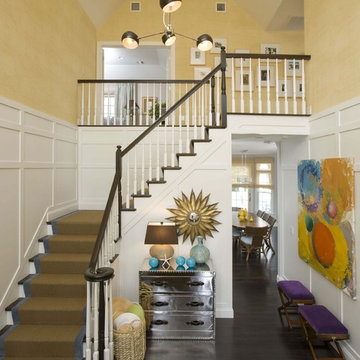Прихожая в классическом стиле с желтыми стенами – фото дизайна интерьера
Сортировать:
Бюджет
Сортировать:Популярное за сегодня
1 - 20 из 1 002 фото

Пример оригинального дизайна: тамбур в классическом стиле с одностворчатой входной дверью, входной дверью из темного дерева и желтыми стенами

Идея дизайна: фойе среднего размера в классическом стиле с желтыми стенами и паркетным полом среднего тона
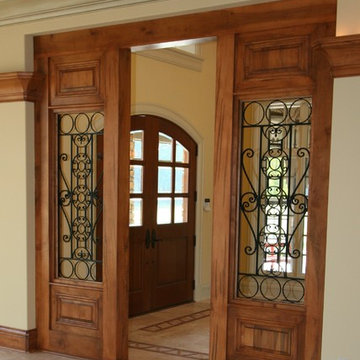
View of front door through a cased opening with window detail.
На фото: фойе среднего размера в классическом стиле с желтыми стенами, полом из керамической плитки, двустворчатой входной дверью и входной дверью из темного дерева
На фото: фойе среднего размера в классическом стиле с желтыми стенами, полом из керамической плитки, двустворчатой входной дверью и входной дверью из темного дерева
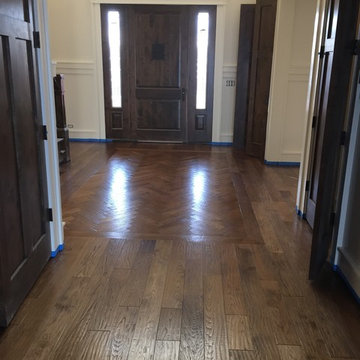
Herringbone installed by Superb
Источник вдохновения для домашнего уюта: фойе в классическом стиле с желтыми стенами, светлым паркетным полом, одностворчатой входной дверью, входной дверью из темного дерева и коричневым полом
Источник вдохновения для домашнего уюта: фойе в классическом стиле с желтыми стенами, светлым паркетным полом, одностворчатой входной дверью, входной дверью из темного дерева и коричневым полом
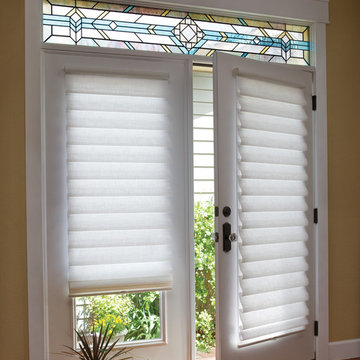
На фото: прихожая среднего размера в классическом стиле с желтыми стенами, паркетным полом среднего тона, двустворчатой входной дверью и стеклянной входной дверью

На фото: большая прихожая в классическом стиле с одностворчатой входной дверью, черной входной дверью и желтыми стенами
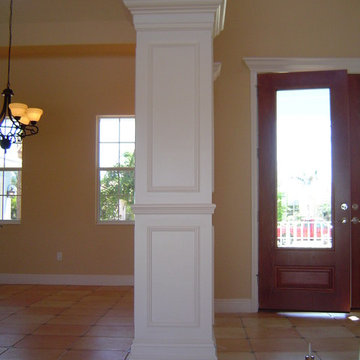
Свежая идея для дизайна: маленькая входная дверь в классическом стиле с желтыми стенами, полом из керамической плитки, двустворчатой входной дверью, входной дверью из дерева среднего тона и бежевым полом для на участке и в саду - отличное фото интерьера
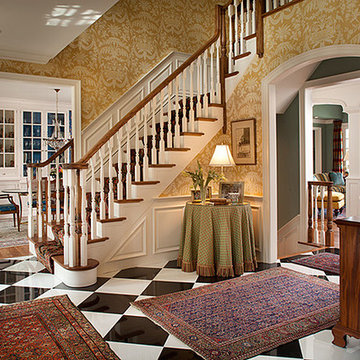
tim proctor
На фото: большая входная дверь в классическом стиле с желтыми стенами, полом из керамической плитки, одностворчатой входной дверью, коричневой входной дверью и разноцветным полом
На фото: большая входная дверь в классическом стиле с желтыми стенами, полом из керамической плитки, одностворчатой входной дверью, коричневой входной дверью и разноцветным полом

Large estate home located in Greenville, SC. Photos by TJ Getz. This is the 2nd home we have built for this family. It is a large, traditional brick and stone home with wonderful interiors.
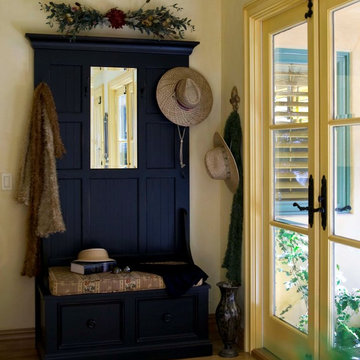
Please visit my website directly by copying and pasting this link directly into your browser: http://www.berensinteriors.com/ to learn more about this project and how we may work together!
A coat rack is a great idea for coat and hat storage if you are without an entry closet. Look how simple and stylish this is! Robert Naik Photography.
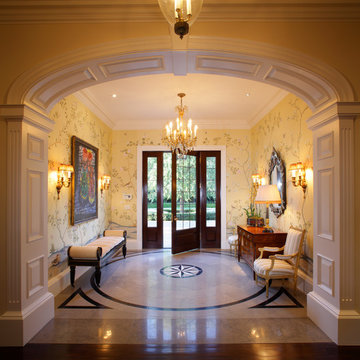
This brick and stone residence on a large estate property is an American version of the English country house, and it pays homage to the work of Harrie T. Lindeberg, Edwin Lutyens and John Russell Pope, all practitioners of an elegant country style rooted in classicism. Features include bricks handmade in Maryland, a limestone entry and a library with coffered ceiling and stone floors. The interiors balance formal English rooms with family rooms in a more relaxed Arts and Crafts style.
Landscape by Mark Beall and Sara Fairchild
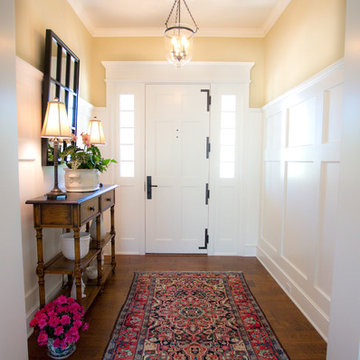
This is a very well detailed custom home on a smaller scale, measuring only 3,000 sf under a/c. Every element of the home was designed by some of Sarasota's top architects, landscape architects and interior designers. One of the highlighted features are the true cypress timber beams that span the great room. These are not faux box beams but true timbers. Another awesome design feature is the outdoor living room boasting 20' pitched ceilings and a 37' tall chimney made of true boulders stacked over the course of 1 month.
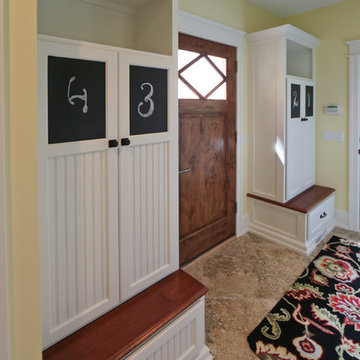
The “Kettner” is a sprawling family home with character to spare. Craftsman detailing and charming asymmetry on the exterior are paired with a luxurious hominess inside. The formal entryway and living room lead into a spacious kitchen and circular dining area. The screened porch offers additional dining and living space. A beautiful master suite is situated at the other end of the main level. Three bedroom suites and a large playroom are located on the top floor, while the lower level includes billiards, hearths, a refreshment bar, exercise space, a sauna, and a guest bedroom.
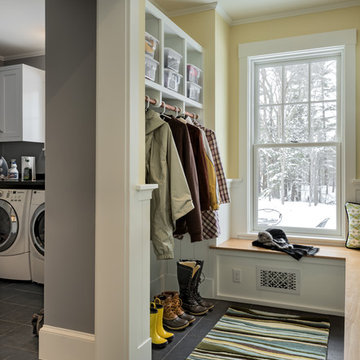
photography by Rob Karosis
Свежая идея для дизайна: тамбур среднего размера в классическом стиле с желтыми стенами и полом из сланца - отличное фото интерьера
Свежая идея для дизайна: тамбур среднего размера в классическом стиле с желтыми стенами и полом из сланца - отличное фото интерьера
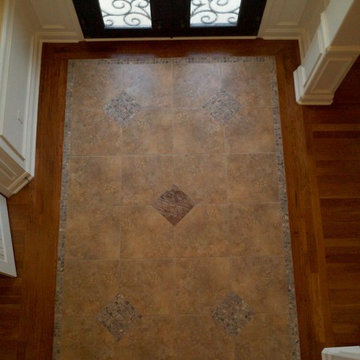
На фото: фойе среднего размера в классическом стиле с желтыми стенами, полом из керамогранита, двустворчатой входной дверью и черной входной дверью с
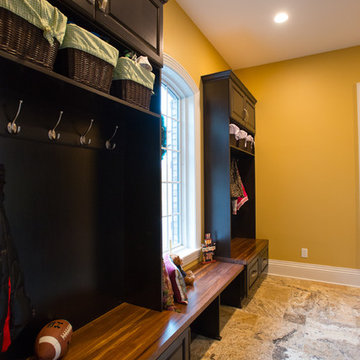
Идея дизайна: большой тамбур в классическом стиле с желтыми стенами, полом из керамической плитки и бежевым полом
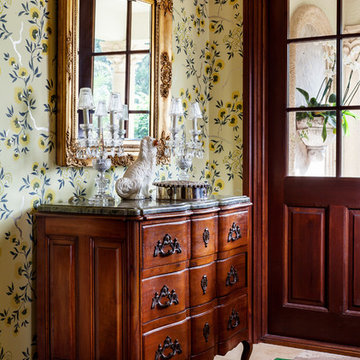
Apart from color; antiques also played an important part in Gil’s design. Antique walnut victorian marble top three drawer chest in the foyer.
Источник вдохновения для домашнего уюта: фойе в классическом стиле с желтыми стенами и входной дверью из темного дерева
Источник вдохновения для домашнего уюта: фойе в классическом стиле с желтыми стенами и входной дверью из темного дерева
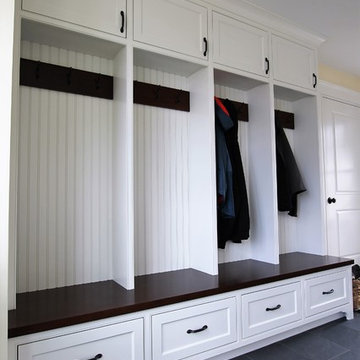
Melis Kemp
Пример оригинального дизайна: большой тамбур в классическом стиле с желтыми стенами, полом из керамогранита, одностворчатой входной дверью, черной входной дверью и серым полом
Пример оригинального дизайна: большой тамбур в классическом стиле с желтыми стенами, полом из керамогранита, одностворчатой входной дверью, черной входной дверью и серым полом
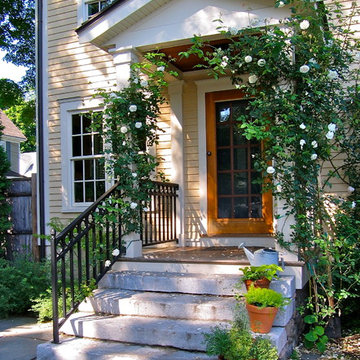
The owners wanted to reclaim the back yard as a garden and outdoor living area, add a garage and improve the service spaces that connected with these new amenities. The house now opens to a lovely dining terrace and garden. A new portico entry connects the exterior spaces to the breakfast area, mudroom and rear stairs.
Прихожая в классическом стиле с желтыми стенами – фото дизайна интерьера
1
