Прихожая в классическом стиле – фото дизайна интерьера с высоким бюджетом
Сортировать:
Бюджет
Сортировать:Популярное за сегодня
1 - 20 из 5 923 фото

Mud Room featuring a custom cushion with Ralph Lauren fabric, custom cubby for kitty litter box, built-in storage for children's backpack & jackets accented by bead board

A custom dog grooming station and mudroom. Photography by Aaron Usher III.
Пример оригинального дизайна: большой тамбур в классическом стиле с серыми стенами, полом из сланца, серым полом и сводчатым потолком
Пример оригинального дизайна: большой тамбур в классическом стиле с серыми стенами, полом из сланца, серым полом и сводчатым потолком

Emma Lewis
Источник вдохновения для домашнего уюта: большой тамбур со шкафом для обуви в классическом стиле с зелеными стенами, кирпичным полом и оранжевым полом
Источник вдохновения для домашнего уюта: большой тамбур со шкафом для обуви в классическом стиле с зелеными стенами, кирпичным полом и оранжевым полом

Interior Design: Tucker Thomas Interior Design
Builder: Structural Image
Photography: Spacecrafting
Custom Cabinetry: Engstrom
Wood Products
Идея дизайна: тамбур среднего размера в классическом стиле с разноцветным полом
Идея дизайна: тамбур среднего размера в классическом стиле с разноцветным полом
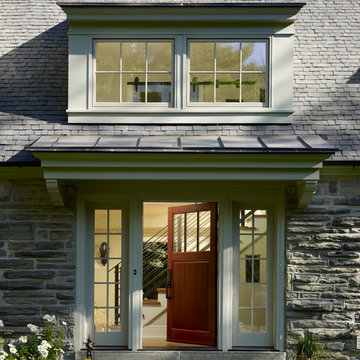
A new dormer window and front door with sidelites help brighten the interior of this renovated carriage house.
Стильный дизайн: прихожая в классическом стиле с одностворчатой входной дверью и входной дверью из дерева среднего тона - последний тренд
Стильный дизайн: прихожая в классическом стиле с одностворчатой входной дверью и входной дверью из дерева среднего тона - последний тренд

Foyer
Источник вдохновения для домашнего уюта: узкая прихожая среднего размера: освещение в классическом стиле с бежевыми стенами, одностворчатой входной дверью, паркетным полом среднего тона и входной дверью из темного дерева
Источник вдохновения для домашнего уюта: узкая прихожая среднего размера: освещение в классическом стиле с бежевыми стенами, одностворчатой входной дверью, паркетным полом среднего тона и входной дверью из темного дерева

This entry foyer lacked personality and purpose. The simple travertine flooring and iron staircase railing provided a background to set the stage for the rest of the home. A colorful vintage oushak rug pulls the zesty orange from the patterned pillow and tulips. A greek key upholstered bench provides a much needed place to take off your shoes. The homeowners gathered all of the their favorite family photos and we created a focal point with mixed sizes of black and white photos. They can add to their collection over time as new memories are made.

Picture Perfect Home
Источник вдохновения для домашнего уюта: тамбур среднего размера со шкафом для обуви в классическом стиле с серыми стенами, паркетным полом среднего тона и черным полом
Источник вдохновения для домашнего уюта: тамбур среднего размера со шкафом для обуви в классическом стиле с серыми стенами, паркетным полом среднего тона и черным полом
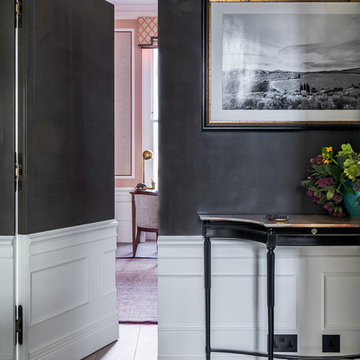
Chocolate brown lacquered hallway with classic mouldings and invisible door to study with picture lights and antique credenza.
Источник вдохновения для домашнего уюта: узкая прихожая среднего размера в классическом стиле с коричневыми стенами, темным паркетным полом, одностворчатой входной дверью, белой входной дверью и коричневым полом
Источник вдохновения для домашнего уюта: узкая прихожая среднего размера в классическом стиле с коричневыми стенами, темным паркетным полом, одностворчатой входной дверью, белой входной дверью и коричневым полом
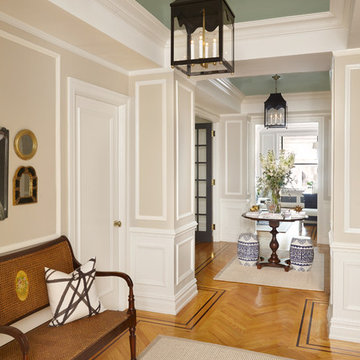
Entry foyer for large apartment. Coffered ceilings painted high-gloss green. Black lanterns, antique bench, art and mirrors. A round entry table displays flowers and accessories.
photo: gieves anderson

Design & Build Team: Anchor Builders,
Photographer: Andrea Rugg Photography
На фото: тамбур среднего размера в классическом стиле с белыми стенами, полом из керамогранита и черным полом с
На фото: тамбур среднего размера в классическом стиле с белыми стенами, полом из керамогранита и черным полом с
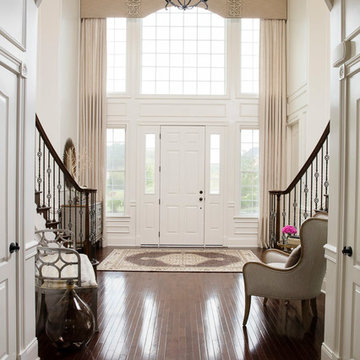
Copyright © Tracey Brown. Design by Trish Albano Interiors
View of foyer looking towards front doorway
Свежая идея для дизайна: огромное фойе в классическом стиле с темным паркетным полом, одностворчатой входной дверью и белой входной дверью - отличное фото интерьера
Свежая идея для дизайна: огромное фойе в классическом стиле с темным паркетным полом, одностворчатой входной дверью и белой входной дверью - отличное фото интерьера

Стильный дизайн: большое фойе в классическом стиле с серыми стенами, паркетным полом среднего тона, коричневым полом и входной дверью из дерева среднего тона - последний тренд

Стильный дизайн: входная дверь среднего размера в классическом стиле с белыми стенами, полом из травертина, двустворчатой входной дверью, входной дверью из темного дерева и бежевым полом - последний тренд
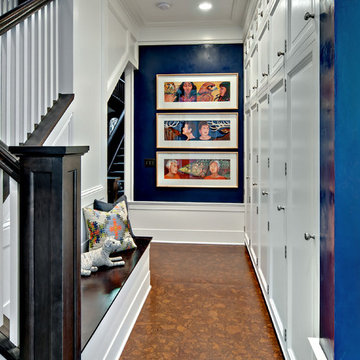
dark wood and white staircase
Источник вдохновения для домашнего уюта: маленькая входная дверь в классическом стиле с синими стенами для на участке и в саду
Источник вдохновения для домашнего уюта: маленькая входная дверь в классическом стиле с синими стенами для на участке и в саду

photography by Rob Karosis
Источник вдохновения для домашнего уюта: тамбур среднего размера в классическом стиле с желтыми стенами и полом из сланца
Источник вдохновения для домашнего уюта: тамбур среднего размера в классическом стиле с желтыми стенами и полом из сланца

A curious quirk of the long-standing popularity of open plan kitchen /dining spaces is the need to incorporate boot rooms into kitchen re-design plans. We all know that open plan kitchen – dining rooms are absolutely perfect for modern family living but the downside is that for every wall knocked through, precious storage space is lost, which can mean that clutter inevitably ensues.
Designating an area just off the main kitchen, ideally near the back entrance, which incorporates storage and a cloakroom is the ideal placement for a boot room. For families whose focus is on outdoor pursuits, incorporating additional storage under bespoke seating that can hide away wellies, walking boots and trainers will always prove invaluable particularly during the colder months.
A well-designed boot room is not just about storage though, it’s about creating a practical space that suits the needs of the whole family while keeping the design aesthetic in line with the rest of the project.
With tall cupboards and under seating storage, it’s easy to pack away things that you don’t use on a daily basis but require from time to time, but what about everyday items you need to hand? Incorporating artisan shelves with coat pegs ensures that coats and jackets are easily accessible when coming in and out of the home and also provides additional storage above for bulkier items like cricket helmets or horse-riding hats.
In terms of ensuring continuity and consistency with the overall project design, we always recommend installing the same cabinetry design and hardware as the main kitchen, however, changing the paint choices to reflect a change in light and space is always an excellent idea; thoughtful consideration of the colour palette is always time well spent in the long run.
Lastly, a key consideration for the boot rooms is the flooring. A hard-wearing and robust stone flooring is essential in what is inevitably an area of high traffic.
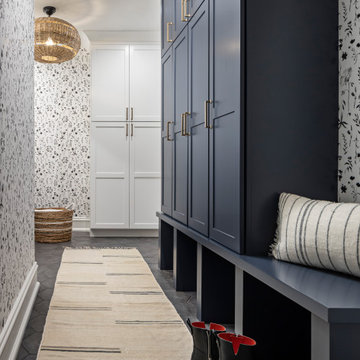
Mudroom with navy blue custom lockers, black and white floral wallcovering and black hexagon tile.
Стильный дизайн: маленький тамбур в классическом стиле с полом из керамогранита, черным полом и обоями на стенах для на участке и в саду - последний тренд
Стильный дизайн: маленький тамбур в классическом стиле с полом из керамогранита, черным полом и обоями на стенах для на участке и в саду - последний тренд
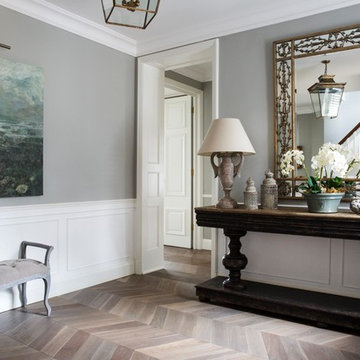
Emma Lewis
На фото: большой вестибюль: освещение в классическом стиле с светлым паркетным полом, серым полом и серыми стенами с
На фото: большой вестибюль: освещение в классическом стиле с светлым паркетным полом, серым полом и серыми стенами с
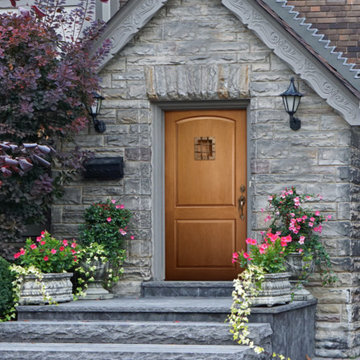
Rustic style home Featuring: rough-hewn grey stone walls and steps, planters populated with plants flanking entryway area, and a Barrington series 2 panel front door with speakeasy
Прихожая в классическом стиле – фото дизайна интерьера с высоким бюджетом
1