Прихожая в классическом стиле с сводчатым потолком – фото дизайна интерьера
Сортировать:
Бюджет
Сортировать:Популярное за сегодня
1 - 20 из 151 фото

A custom dog grooming station and mudroom. Photography by Aaron Usher III.
Пример оригинального дизайна: большой тамбур в классическом стиле с серыми стенами, полом из сланца, серым полом и сводчатым потолком
Пример оригинального дизайна: большой тамбур в классическом стиле с серыми стенами, полом из сланца, серым полом и сводчатым потолком

A key factor in the design of this week's home was functionality for an expanding family. This mudroom nook located off the kitchen allows for plenty of storage for the regularly used jackets, bags, shoes and more. Making it easy for the family to keep the area functional and tidy.
#entryway #entrywaydesign #welcomehome #mudroom
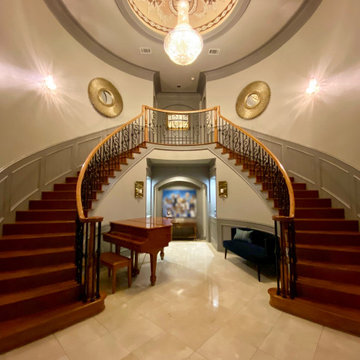
Пример оригинального дизайна: большое фойе в классическом стиле с двустворчатой входной дверью и сводчатым потолком

Свежая идея для дизайна: большое фойе в классическом стиле с белыми стенами, паркетным полом среднего тона, одностворчатой входной дверью, коричневым полом, сводчатым потолком, панелями на стенах и входной дверью из дерева среднего тона - отличное фото интерьера

This lakeside retreat has been in the family for generations & is lovingly referred to as "the magnet" because it pulls friends and family together. When rebuilding on their family's land, our priority was to create the same feeling for generations to come.
This new build project included all interior & exterior architectural design features including lighting, flooring, tile, countertop, cabinet, appliance, hardware & plumbing fixture selections. My client opted in for an all inclusive design experience including space planning, furniture & decor specifications to create a move in ready retreat for their family to enjoy for years & years to come.
It was an honor designing this family's dream house & will leave you wanting a little slice of waterfront paradise of your own!
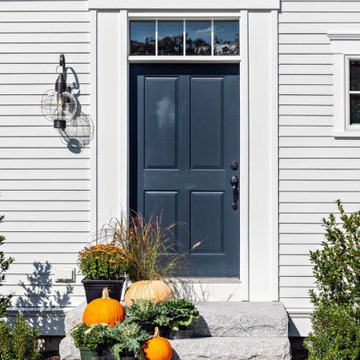
Front door detail from this custom Greek Revival home built by The Valle Group on Cape Cod.
Пример оригинального дизайна: входная дверь в классическом стиле с одностворчатой входной дверью и сводчатым потолком
Пример оригинального дизайна: входная дверь в классическом стиле с одностворчатой входной дверью и сводчатым потолком

A view of the front door leading into the foyer and the central hall, beyond. The front porch floor is of local hand crafted brick. The vault in the ceiling mimics the gable element on the front porch roof.

Enter into this light filled foyer complete with beautiful marble floors, rich wood staicase and beatiful moldings throughout
На фото: фойе среднего размера в классическом стиле с белыми стенами, мраморным полом, одностворчатой входной дверью, черной входной дверью, белым полом, сводчатым потолком и панелями на стенах с
На фото: фойе среднего размера в классическом стиле с белыми стенами, мраморным полом, одностворчатой входной дверью, черной входной дверью, белым полом, сводчатым потолком и панелями на стенах с
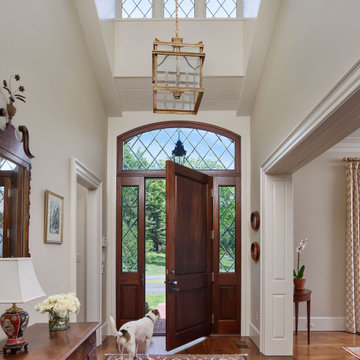
Entry hall with wood door with diamond-panel leaded glass transom and side lights, hardwood flooring and vaulted ceiling with dormer clerestory lighting.

The two story foyer welcomes guests and shows off the volume of space in this well appointed foyer. The 48" foyer light showcases the arched transom window, with the combination of stained and painted staircase parts... this is nothing less than a perfect introduction to the rest of the home.
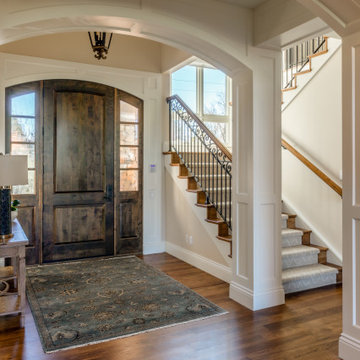
Источник вдохновения для домашнего уюта: большая входная дверь в классическом стиле с бежевыми стенами, паркетным полом среднего тона, одностворчатой входной дверью, входной дверью из темного дерева, разноцветным полом и сводчатым потолком
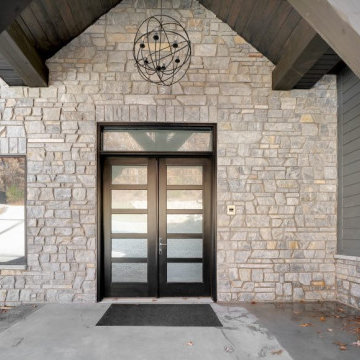
Classic style front entrance with Chamberlain dimensional cut marble natural stone veneer, vaulted ceiling, and modern chandelier. Chamberlain is a dimensional cut marble natural stone veneer. The stone is cut to heights of 2.25”, 5”, and 7.75” which creates clean and formal lines. Dimensional cut stone is also referred to as sawed height stone within the industry. Chamberlain has a deep depth of color with a tempered or washed-out looking surface over the darker blue and grey tones. The lighter whites and greys permeate the stone with occasional earthy browns from the minerals present within the ground. The texture of Chamberlain is rough due to how the stone naturally splits apart.

A two-story entry is flanked by the stair case to the second level and the back of the home's fireplace.
Свежая идея для дизайна: большое фойе в классическом стиле с бежевыми стенами, ковровым покрытием, бежевым полом, сводчатым потолком и панелями на части стены - отличное фото интерьера
Свежая идея для дизайна: большое фойе в классическом стиле с бежевыми стенами, ковровым покрытием, бежевым полом, сводчатым потолком и панелями на части стены - отличное фото интерьера
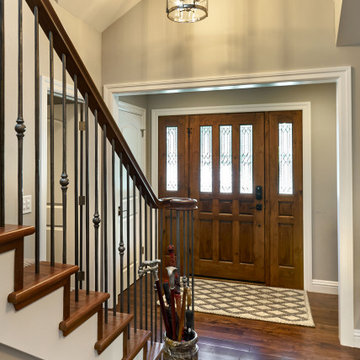
Originally the roofline above this entrance was beneath one side of a vaulted ceiling. Adding the gable creates a nice sense of place when coming into the home, as does the trimmed opening that divides the foyer from the rest of the house.

Beautiful marble entry with tall Corinthian columns with groin vaulted ceiling.
На фото: огромное фойе в классическом стиле с бежевыми стенами, мраморным полом, двустворчатой входной дверью, черной входной дверью, бежевым полом и сводчатым потолком с
На фото: огромное фойе в классическом стиле с бежевыми стенами, мраморным полом, двустворчатой входной дверью, черной входной дверью, бежевым полом и сводчатым потолком с
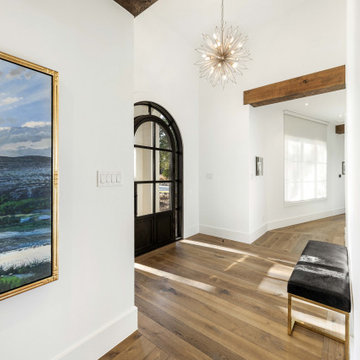
Engineered European Oak with a UV Oil Finish. Manufactured by WoodCo.
На фото: большое фойе в классическом стиле с белыми стенами, паркетным полом среднего тона, черной входной дверью, коричневым полом и сводчатым потолком с
На фото: большое фойе в классическом стиле с белыми стенами, паркетным полом среднего тона, черной входной дверью, коричневым полом и сводчатым потолком с
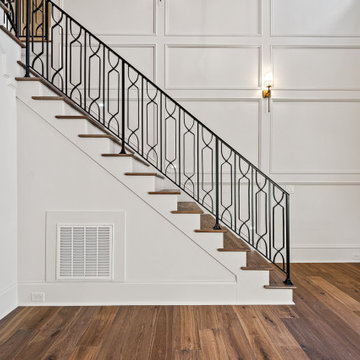
На фото: большое фойе в классическом стиле с белыми стенами, паркетным полом среднего тона, двустворчатой входной дверью, входной дверью из темного дерева, коричневым полом, сводчатым потолком и панелями на стенах
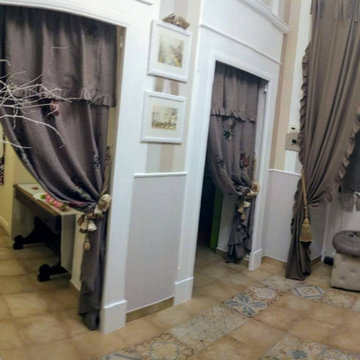
Свежая идея для дизайна: фойе среднего размера в классическом стиле с бежевыми стенами, полом из керамической плитки, одностворчатой входной дверью, белой входной дверью, бежевым полом, сводчатым потолком и обоями на стенах - отличное фото интерьера

Foto: © Diego Cuoghi
На фото: огромный вестибюль в классическом стиле с полом из терракотовой плитки, двустворчатой входной дверью, металлической входной дверью, красным полом, сводчатым потолком и кирпичными стенами
На фото: огромный вестибюль в классическом стиле с полом из терракотовой плитки, двустворчатой входной дверью, металлической входной дверью, красным полом, сводчатым потолком и кирпичными стенами
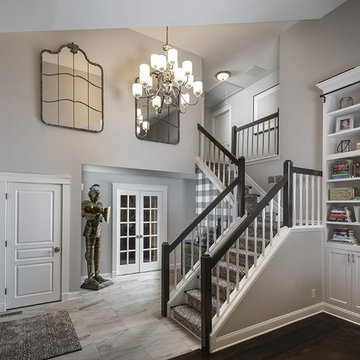
Entry with a touch of green, some vintage pieces and wallpaper!
На фото: фойе среднего размера в классическом стиле с серыми стенами, полом из керамической плитки, одностворчатой входной дверью, черной входной дверью, серым полом, сводчатым потолком и панелями на части стены с
На фото: фойе среднего размера в классическом стиле с серыми стенами, полом из керамической плитки, одностворчатой входной дверью, черной входной дверью, серым полом, сводчатым потолком и панелями на части стены с
Прихожая в классическом стиле с сводчатым потолком – фото дизайна интерьера
1