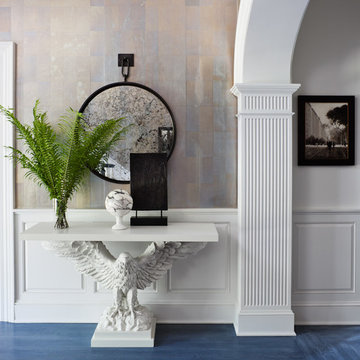Прихожая в классическом стиле с синим полом – фото дизайна интерьера
Сортировать:
Бюджет
Сортировать:Популярное за сегодня
1 - 20 из 39 фото
1 из 3
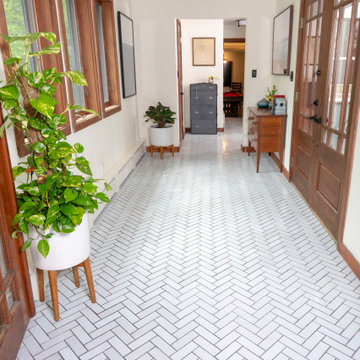
Start out with a show stopper by adding light blue herringbone tile into your entryway floor design.
DESIGN
High Street Homes
Tile Shown: 2x6 in Moonshine
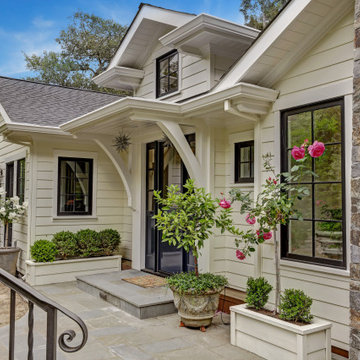
View of entry, blue door,
На фото: прихожая среднего размера в классическом стиле с белыми стенами, голландской входной дверью, синей входной дверью и синим полом
На фото: прихожая среднего размера в классическом стиле с белыми стенами, голландской входной дверью, синей входной дверью и синим полом

An in-law suite (on the left) was added to this home to comfortably accommodate the owners extended family. A separate entrance, full kitchen, one bedroom, full bath, and private outdoor patio provides a very comfortable additional living space for an extended stay. An additional bedroom for the main house occupies the second floor of this addition.
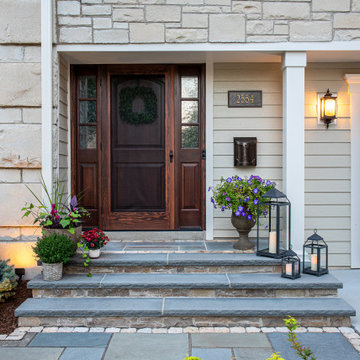
The new fully frost-footed stoop now plays up the entrance and is welcoming to neighbors. The consistent and comfortable steps with thermal tread coping offer slip resistance.
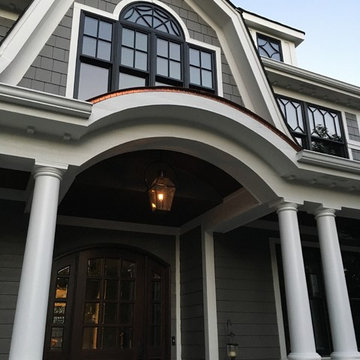
Coastal style gambrel roof design. Copper arched roof, pella windows, true gas lantern, arched mahogany door.
Стильный дизайн: входная дверь среднего размера в классическом стиле с серыми стенами, одностворчатой входной дверью, входной дверью из темного дерева и синим полом - последний тренд
Стильный дизайн: входная дверь среднего размера в классическом стиле с серыми стенами, одностворчатой входной дверью, входной дверью из темного дерева и синим полом - последний тренд
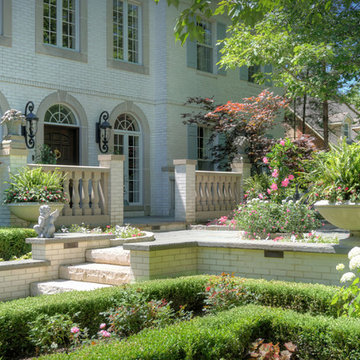
Design, installation, and photography by: Arrow Land + Structures
Свежая идея для дизайна: большая входная дверь в классическом стиле с белыми стенами, полом из сланца, одностворчатой входной дверью, входной дверью из темного дерева и синим полом - отличное фото интерьера
Свежая идея для дизайна: большая входная дверь в классическом стиле с белыми стенами, полом из сланца, одностворчатой входной дверью, входной дверью из темного дерева и синим полом - отличное фото интерьера
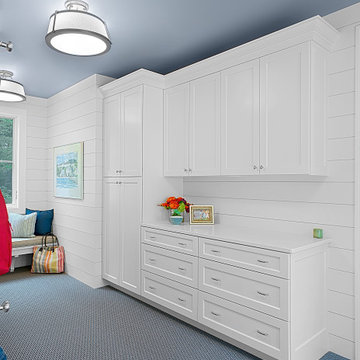
The ample, custom cabinetry in the mudroom hide all of the necessities of modern living at the "back of house" functional area. With windows and French doors flanking the long space, it is flooded with light and feels expansive. Indoor/outdoor STARK carpet is warm yet durable.
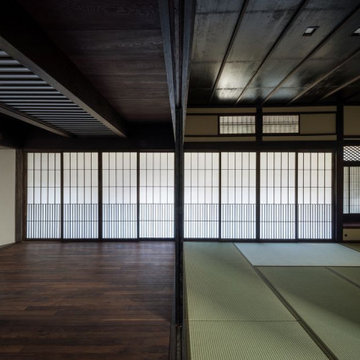
この建物の一番コアな部分は紛れもなく此の仏間であろう。家と家族の精神的中心であった仏間は出来るだけ元のままとして残し、周辺を成す部分は逆に機能的に、使い勝手の良いようにと改造しました。かといって仏間だけを孤立させるのではなく玄関土間との境にあるホールは仏間と同じデザインの障子を嵌め込むことで空間としての一体感、連続性は保持したままとしました。従って新たに入れた障子のデザインこそは書院障子と連動しながらも新奇性も持たせた意匠としました。
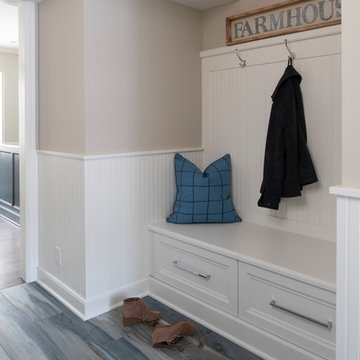
This mud room is perfect for a busy family! Between the coat hooks and drawers there's enough storage for everyone.
Scott Amundson Photography, LLC
Пример оригинального дизайна: тамбур среднего размера в классическом стиле с бежевыми стенами, полом из керамогранита и синим полом
Пример оригинального дизайна: тамбур среднего размера в классическом стиле с бежевыми стенами, полом из керамогранита и синим полом
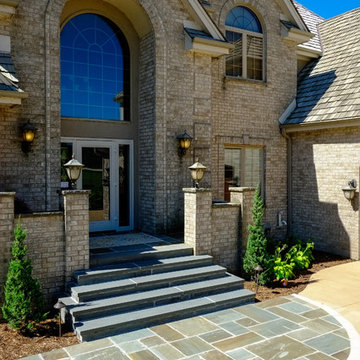
The existing porch and steps of stamped concrete were replaced with patterned bluestone and bluestone treads. A “foyer” of bluestone outlined in Valders stone mimics the arch-shaped windows on the home.
Westhauser Photography
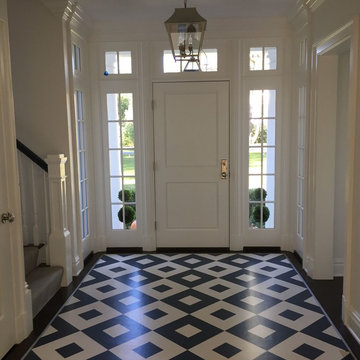
На фото: фойе среднего размера в классическом стиле с белыми стенами, полом из керамической плитки, одностворчатой входной дверью, белой входной дверью и синим полом с
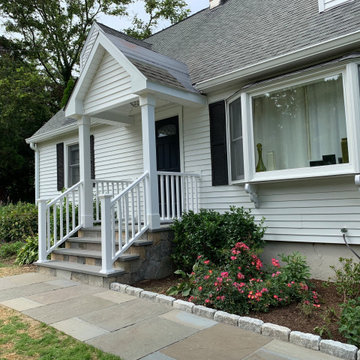
New patio with front gable entry to match existing dormers. finished off with pvc posts and pvc railings.
Пример оригинального дизайна: входная дверь среднего размера в классическом стиле с белыми стенами, полом из травертина, одностворчатой входной дверью, синей входной дверью и синим полом
Пример оригинального дизайна: входная дверь среднего размера в классическом стиле с белыми стенами, полом из травертина, одностворчатой входной дверью, синей входной дверью и синим полом
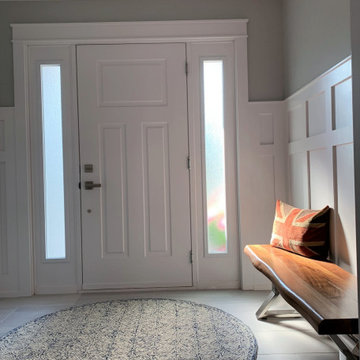
Пример оригинального дизайна: маленькая входная дверь в классическом стиле с серыми стенами, полом из керамической плитки, одностворчатой входной дверью, белой входной дверью, синим полом и панелями на стенах для на участке и в саду
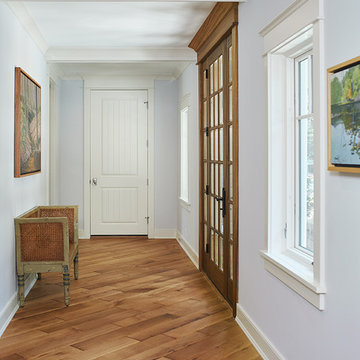
One of the few truly American architectural styles, the Craftsman/Prairie style was developed around the turn of the century by a group of Midwestern architects who drew their inspiration from the surrounding landscape. The spacious yet cozy Thompson draws from features from both Craftsman/Prairie and Farmhouse styles for its all-American appeal. The eye-catching exterior includes a distinctive side entrance and stone accents as well as an abundance of windows for both outdoor views and interior rooms bathed in natural light.
The floor plan is equally creative. The large floor porch entrance leads into a spacious 2,400-square-foot main floor plan, including a living room with an unusual corner fireplace. Designed for both ease and elegance, it also features a sunroom that takes full advantage of the nearby outdoors, an adjacent private study/retreat and an open plan kitchen and dining area with a handy walk-in pantry filled with convenient storage. Not far away is the private master suite with its own large bathroom and closet, a laundry area and a 800-square-foot, three-car garage. At night, relax in the 1,000-square foot lower level family room or exercise space. When the day is done, head upstairs to the 1,300 square foot upper level, where three cozy bedrooms await, each with its own private bath.
Photographer: Ashley Avila Photography
Builder: Bouwkamp Builders

Grandkids stay organized when visiting in this functional mud room, with shiplap white walls, a custom bench and plenty of cabinetry for storage. Pillow fabrics by Scion.
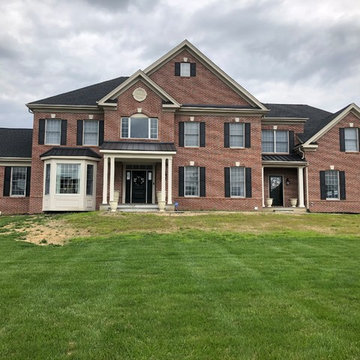
A preliminary design concept that we were developing over the summer. We broke ground this week on the first phase of this front planting design! Our design build teams have been laying out the planting beds, drainage, and front entry wall. I am working on purchasing the specimen trees!
Visit our new website to learn more! gardenartisansllc.com 609-371-0099 #design #concept #designdevelopment #designprocess #groundbreaking #plantingdesign #designbuild #team #layout #plantingbeds #drainage #frontentry #naturalstonewall #specimen #trees #shrubs #perennials #perennialgrasses #landscapelighting #landscapedesign #landscapearchitecture #thinkitfirst #newwebsite @ Allentown, New Jersey Garden Artisans
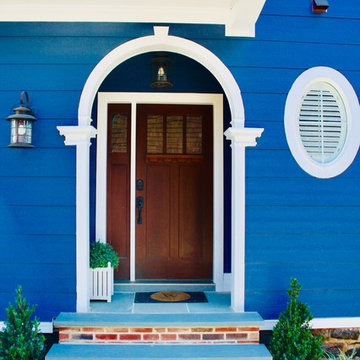
Пример оригинального дизайна: входная дверь в классическом стиле с синими стенами, одностворчатой входной дверью, входной дверью из дерева среднего тона и синим полом
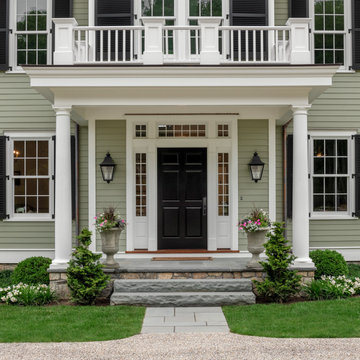
Entry
Идея дизайна: большая входная дверь в классическом стиле с зелеными стенами, полом из известняка, одностворчатой входной дверью, черной входной дверью и синим полом
Идея дизайна: большая входная дверь в классическом стиле с зелеными стенами, полом из известняка, одностворчатой входной дверью, черной входной дверью и синим полом
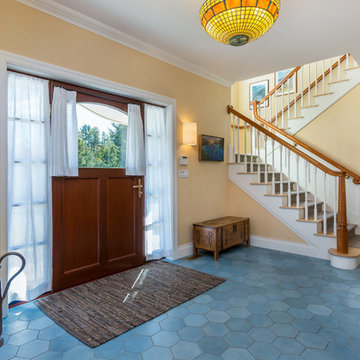
На фото: входная дверь среднего размера в классическом стиле с желтыми стенами, полом из керамической плитки, одностворчатой входной дверью, входной дверью из темного дерева и синим полом с
Прихожая в классическом стиле с синим полом – фото дизайна интерьера
1
