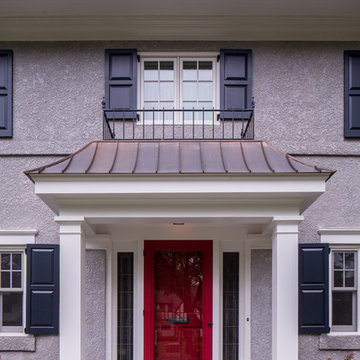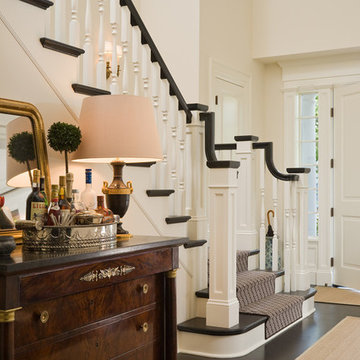Прихожая в классическом стиле – фото дизайна интерьера
Сортировать:
Бюджет
Сортировать:Популярное за сегодня
141 - 160 из 88 671 фото
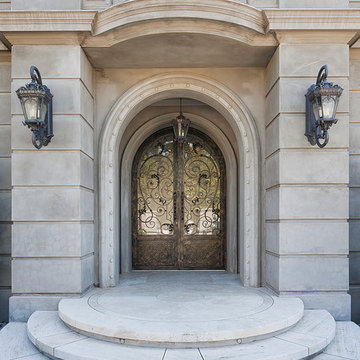
French provincial door and entrance. Custom door is all wrought iron, with glass inserts. Lighting is custom designed.
Стильный дизайн: входная дверь в классическом стиле с двустворчатой входной дверью, стеклянной входной дверью, серыми стенами и полом из травертина - последний тренд
Стильный дизайн: входная дверь в классическом стиле с двустворчатой входной дверью, стеклянной входной дверью, серыми стенами и полом из травертина - последний тренд
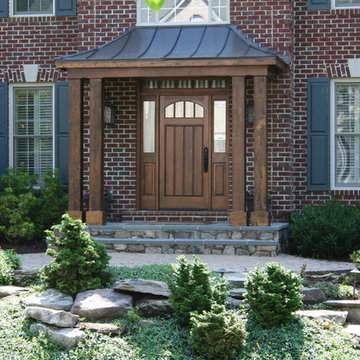
Add curb appeal and character to your home with a new custom portico and upgraded front door. Here we used rough-cut cedar beams and fieldstone to enhance a classic, but plain, brick Colonial.
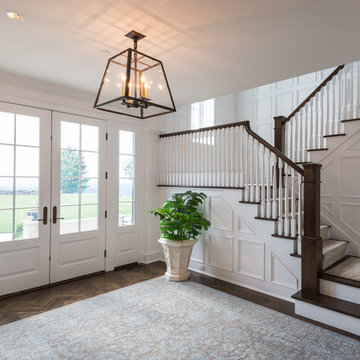
Elegant back entryway staircase.
На фото: большое фойе в классическом стиле с белыми стенами, темным паркетным полом, двустворчатой входной дверью и белой входной дверью с
На фото: большое фойе в классическом стиле с белыми стенами, темным паркетным полом, двустворчатой входной дверью и белой входной дверью с
Find the right local pro for your project
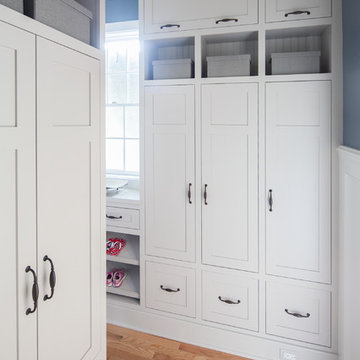
A design for a busy, active family longing for order and a central place for the family to gather. We utilized every inch of this room from floor to ceiling to give custom cabinetry that would completely expand their kitchen storage. Directly off the kitchen overlooks their dining space, with beautiful brown leather stools detailed with exposed nail heads and white wood. Fresh colors of bright blue and yellow liven their dining area. The kitchen & dining space is completely rejuvenated as these crisp whites and colorful details breath life into this family hub. We further fulfilled our ambition of maximum storage in our design of this client’s mudroom and laundry room. We completely transformed these areas with our millwork and cabinet designs allowing for the best amount of storage in a well-organized entry. Optimizing a small space with organization and classic elements has them ready to entertain and welcome family and friends.
Custom designed by Hartley and Hill Design
All materials and furnishings in this space are available through Hartley and Hill Design. www.hartleyandhilldesign.com
888-639-0639
Neil Landino
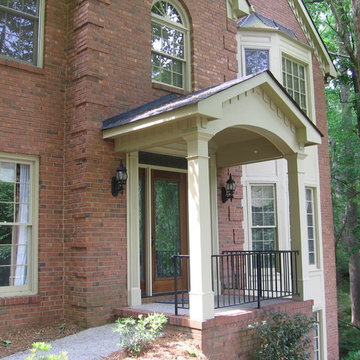
Two column arched portico with gable roof and black railing located in Alpharetta, GA. ©2012 Georgia Front Porch.
Свежая идея для дизайна: входная дверь среднего размера в классическом стиле с одностворчатой входной дверью и входной дверью из дерева среднего тона - отличное фото интерьера
Свежая идея для дизайна: входная дверь среднего размера в классическом стиле с одностворчатой входной дверью и входной дверью из дерева среднего тона - отличное фото интерьера
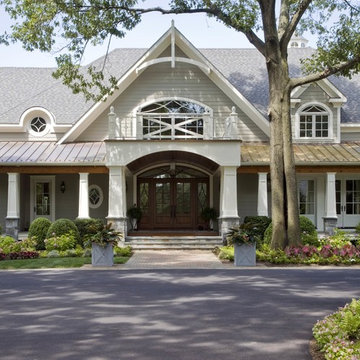
Свежая идея для дизайна: входная дверь в классическом стиле с двустворчатой входной дверью и входной дверью из дерева среднего тона - отличное фото интерьера
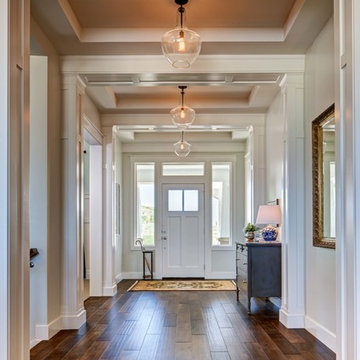
На фото: узкая прихожая: освещение в классическом стиле с белыми стенами, одностворчатой входной дверью и белой входной дверью
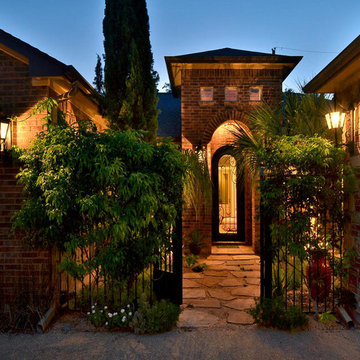
Стильный дизайн: прихожая в классическом стиле с одностворчатой входной дверью - последний тренд

Professionally Staged by Ambience at Home
http://ambiance-athome.com/
Professionally Photographed by SpaceCrafting
http://spacecrafting.com
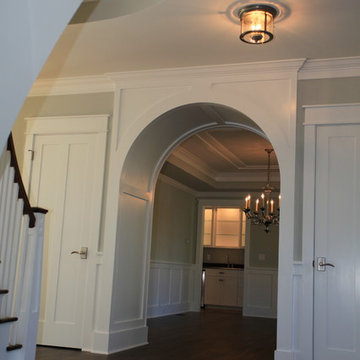
Стильный дизайн: фойе: освещение в классическом стиле с серыми стенами и темным паркетным полом - последний тренд
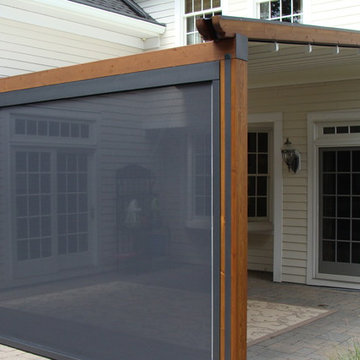
Homeowner had been considering construction of a pergola for quite some time, but was reluctant to do so due to lack of rain protection. Although there are several pergola kit retrofit products that meet most of their goals, none of them were a good fit by matching all. The desire was for a retractable patio awning that aesthetically matched a pergola, but was retractable, and provided protection from both UV and inclement weather on their south facing patio. Part of the goal was to provide a flexible outdoor entertaining area, but also to integrate a front drop shade to help reduce the summer's afternoon sun from entering the space; as well as the bay window and sliding doors.
The "Gennius", a waterproof retractable awning by Durasol Awnings was selected by the homeowner for aesthetics and function, with a solar screen drop shade integrated between the upright support posts.
As young parents, it was of utmost importance to find a durable fabric for the drop shade that not only blocked an adequate amount of sun, but retained as much view of the pool for safety when deployed. Mermet brand Natte was chosen for the drop shade. Both the retracting fabric roof and the integrated drop shade are operated by radio controlled motors and hand-held remote control.
The homeowner now has complete control of the area, with on-demand protection to suit their tastes.
To see this awning and others in action, please visit www.youtube.com/user/DurasolAwnings
Photo credits: Window Works, Livingston NJ
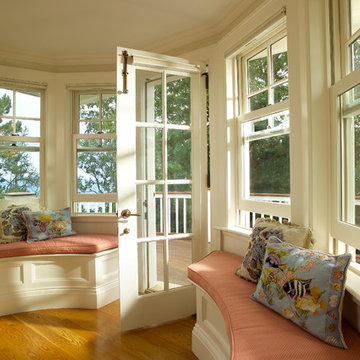
This shingle-style home is one room “deep” throughout, so that every space has views of offshore island and rocky coastline. Casual family living spaces embrace a busy-but-barefoot lifestyle. The bright and welcoming kitchen-dining-living area is the center of the home. Formal rooms flank the front entrance hall, including the living room, interconnected dining room and library-study. Beyond the public area is fully appointed kitchen and butler’s pantry, then the casual family wing with its informal eating area, family room, porch and screened bluestone patio.
Contractor: Carl Anderson, Anderson Contracting Services
Photographer: Dan Gair/Blind Dog Photo, Inc.
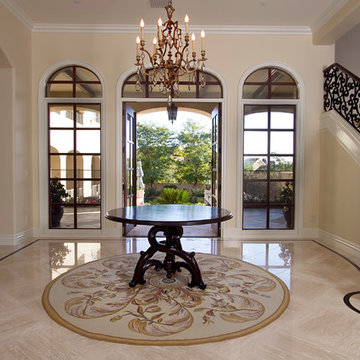
Scottsdale Elegance - Foyer - General View Stairway with wrought iron handrail
На фото: большое фойе в классическом стиле с бежевыми стенами, мраморным полом, двустворчатой входной дверью и стеклянной входной дверью с
На фото: большое фойе в классическом стиле с бежевыми стенами, мраморным полом, двустворчатой входной дверью и стеклянной входной дверью с
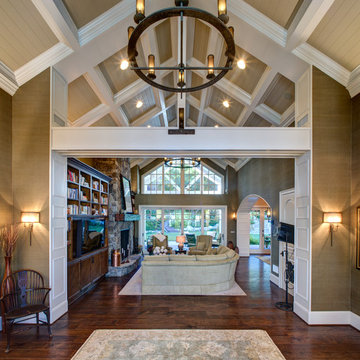
Entry Foyer looking thru to the Great Room
На фото: большое фойе в классическом стиле с бежевыми стенами, темным паркетным полом и коричневым полом
На фото: большое фойе в классическом стиле с бежевыми стенами, темным паркетным полом и коричневым полом
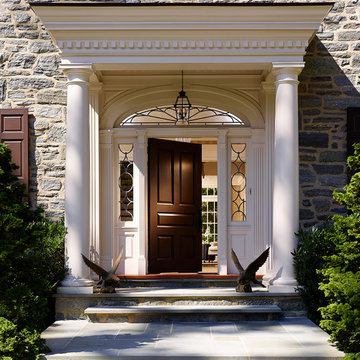
Photos © Jeffrey Totaro, 2013
Pinemar, Inc.- Philadelphia General Contractor & Home Builder.
Идея дизайна: входная дверь в классическом стиле с одностворчатой входной дверью и черной входной дверью
Идея дизайна: входная дверь в классическом стиле с одностворчатой входной дверью и черной входной дверью
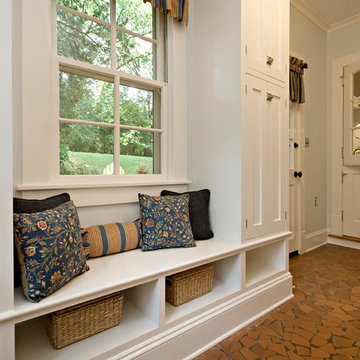
One end of the old enclosed porch was converted into a mudroom with a utility sink. The cracked tile floor was left exposed, whereas a wood floor was laid on top of the portion used for the guest suite.
Marilyn Peryer
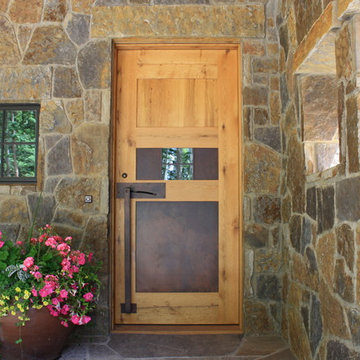
Свежая идея для дизайна: входная дверь в классическом стиле с одностворчатой входной дверью и входной дверью из дерева среднего тона - отличное фото интерьера
Прихожая в классическом стиле – фото дизайна интерьера
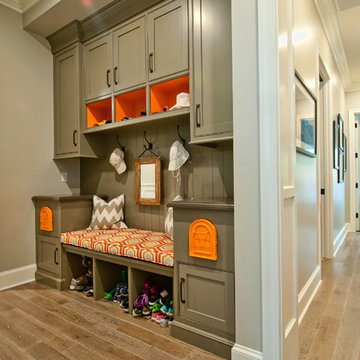
http://belairphotography.com/
Стильный дизайн: прихожая в классическом стиле с белыми стенами, паркетным полом среднего тона и бежевым полом - последний тренд
Стильный дизайн: прихожая в классическом стиле с белыми стенами, паркетным полом среднего тона и бежевым полом - последний тренд
8
