Прихожая среднего размера с стеклянной входной дверью – фото дизайна интерьера
Сортировать:
Бюджет
Сортировать:Популярное за сегодня
1 - 20 из 2 896 фото
1 из 3

Пример оригинального дизайна: фойе среднего размера в стиле кантри с белыми стенами, светлым паркетным полом, одностворчатой входной дверью, стеклянной входной дверью и бежевым полом

A key factor in the design of this week's home was functionality for an expanding family. This mudroom nook located off the kitchen allows for plenty of storage for the regularly used jackets, bags, shoes and more. Making it easy for the family to keep the area functional and tidy.
#entryway #entrywaydesign #welcomehome #mudroom

As a conceptual urban infill project, the Wexley is designed for a narrow lot in the center of a city block. The 26’x48’ floor plan is divided into thirds from front to back and from left to right. In plan, the left third is reserved for circulation spaces and is reflected in elevation by a monolithic block wall in three shades of gray. Punching through this block wall, in three distinct parts, are the main levels windows for the stair tower, bathroom, and patio. The right two-thirds of the main level are reserved for the living room, kitchen, and dining room. At 16’ long, front to back, these three rooms align perfectly with the three-part block wall façade. It’s this interplay between plan and elevation that creates cohesion between each façade, no matter where it’s viewed. Given that this project would have neighbors on either side, great care was taken in crafting desirable vistas for the living, dining, and master bedroom. Upstairs, with a view to the street, the master bedroom has a pair of closets and a skillfully planned bathroom complete with soaker tub and separate tiled shower. Main level cabinetry and built-ins serve as dividing elements between rooms and framing elements for views outside.
Architect: Visbeen Architects
Builder: J. Peterson Homes
Photographer: Ashley Avila Photography

Emily Followill
Стильный дизайн: тамбур среднего размера со шкафом для обуви в стиле неоклассика (современная классика) с бежевыми стенами, паркетным полом среднего тона, одностворчатой входной дверью, стеклянной входной дверью и коричневым полом - последний тренд
Стильный дизайн: тамбур среднего размера со шкафом для обуви в стиле неоклассика (современная классика) с бежевыми стенами, паркетным полом среднего тона, одностворчатой входной дверью, стеклянной входной дверью и коричневым полом - последний тренд

Идея дизайна: тамбур среднего размера в стиле кантри с белыми стенами, полом из керамогранита, одностворчатой входной дверью, стеклянной входной дверью и серым полом

Идея дизайна: тамбур среднего размера в стиле рустика с коричневыми стенами, паркетным полом среднего тона, одностворчатой входной дверью, стеклянной входной дверью и коричневым полом
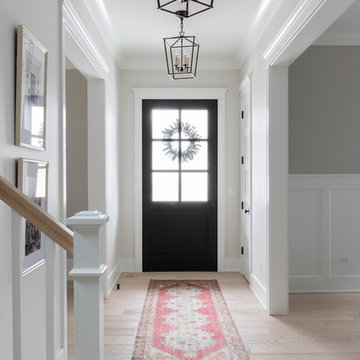
Front entry photo by Emily Kennedy Photo
Свежая идея для дизайна: фойе среднего размера в стиле кантри с белыми стенами, светлым паркетным полом, одностворчатой входной дверью, стеклянной входной дверью и бежевым полом - отличное фото интерьера
Свежая идея для дизайна: фойе среднего размера в стиле кантри с белыми стенами, светлым паркетным полом, одностворчатой входной дверью, стеклянной входной дверью и бежевым полом - отличное фото интерьера
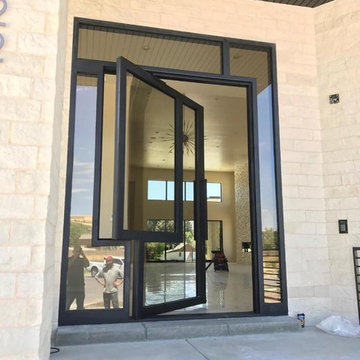
Источник вдохновения для домашнего уюта: входная дверь среднего размера в современном стиле с одностворчатой входной дверью и стеклянной входной дверью
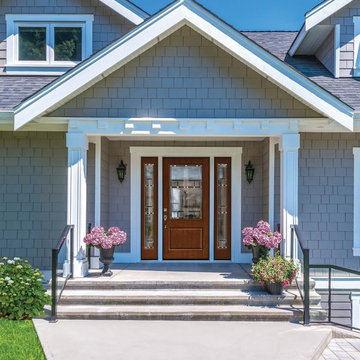
На фото: входная дверь среднего размера в стиле кантри с одностворчатой входной дверью и стеклянной входной дверью

Architect: Richard Holt AIA
Photographer: Cheryle St. Onge
Свежая идея для дизайна: узкая прихожая среднего размера в стиле ретро с белыми стенами, полом из сланца, одностворчатой входной дверью, стеклянной входной дверью и серым полом - отличное фото интерьера
Свежая идея для дизайна: узкая прихожая среднего размера в стиле ретро с белыми стенами, полом из сланца, одностворчатой входной дверью, стеклянной входной дверью и серым полом - отличное фото интерьера

Storme sabine
Свежая идея для дизайна: фойе среднего размера в современном стиле с зелеными стенами, темным паркетным полом, коричневым полом и стеклянной входной дверью - отличное фото интерьера
Свежая идея для дизайна: фойе среднего размера в современном стиле с зелеными стенами, темным паркетным полом, коричневым полом и стеклянной входной дверью - отличное фото интерьера
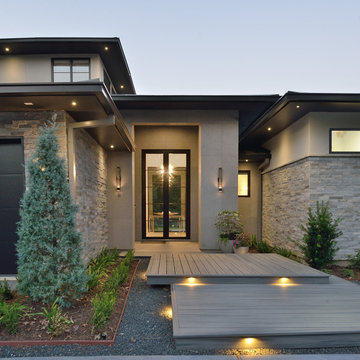
See through entry
На фото: входная дверь среднего размера в стиле модернизм с стеклянной входной дверью и серым полом
На фото: входная дверь среднего размера в стиле модернизм с стеклянной входной дверью и серым полом
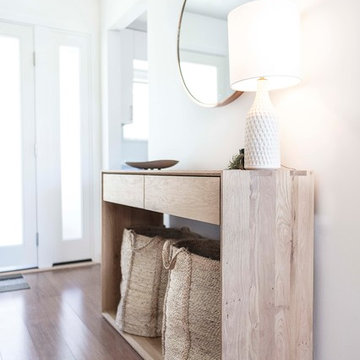
На фото: узкая прихожая среднего размера: освещение в скандинавском стиле с белыми стенами, паркетным полом среднего тона, стеклянной входной дверью и коричневым полом
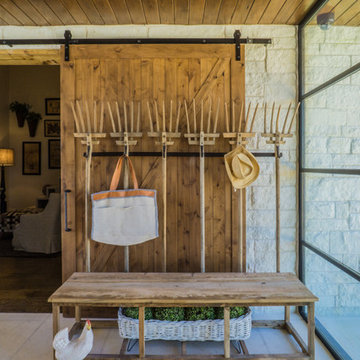
The Vineyard Farmhouse in the Peninsula at Rough Hollow. This 2017 Greater Austin Parade Home was designed and built by Jenkins Custom Homes. Cedar Siding and the Pine for the soffits and ceilings was provided by TimberTown.

На фото: тамбур среднего размера в стиле кантри с серыми стенами, кирпичным полом, одностворчатой входной дверью и стеклянной входной дверью
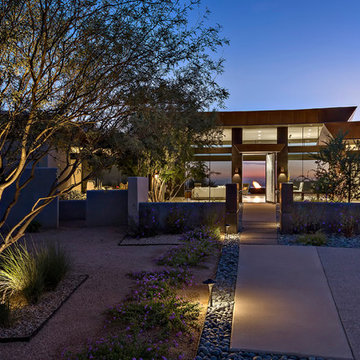
На фото: входная дверь среднего размера в стиле модернизм с поворотной входной дверью, бежевыми стенами, полом из керамической плитки и стеклянной входной дверью
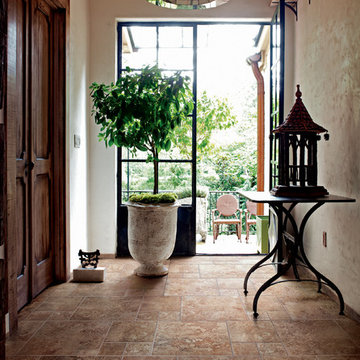
Пример оригинального дизайна: узкая прихожая среднего размера в стиле рустика с бежевыми стенами, полом из терракотовой плитки, двустворчатой входной дверью, стеклянной входной дверью и коричневым полом
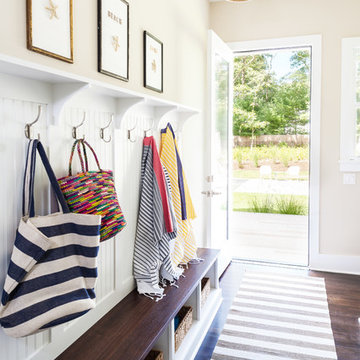
Sequined Asphalt Studios
На фото: тамбур среднего размера в морском стиле с бежевыми стенами, темным паркетным полом, одностворчатой входной дверью и стеклянной входной дверью
На фото: тамбур среднего размера в морском стиле с бежевыми стенами, темным паркетным полом, одностворчатой входной дверью и стеклянной входной дверью
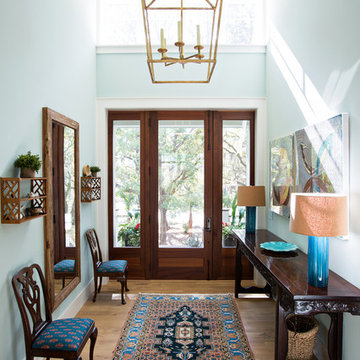
Photography by: Heirloom Creative, Andrew Cebulka
Стильный дизайн: фойе среднего размера: освещение в классическом стиле с синими стенами, паркетным полом среднего тона, одностворчатой входной дверью, стеклянной входной дверью и коричневым полом - последний тренд
Стильный дизайн: фойе среднего размера: освещение в классическом стиле с синими стенами, паркетным полом среднего тона, одностворчатой входной дверью, стеклянной входной дверью и коричневым полом - последний тренд

The owner’s goal was to create a lifetime family home using salvaged materials from an antique farmhouse and barn that had stood on another portion of the site. The timber roof structure, as well as interior wood cladding, and interior doors were salvaged from that house, while sustainable new materials (Maine cedar, hemlock timber and steel) and salvaged cabinetry and fixtures from a mid-century-modern teardown were interwoven to create a modern house with a strong connection to the past. Integrity® Wood-Ultrex® windows and doors were a perfect fit for this project. Integrity provided the only combination of a durable, thermally efficient exterior frame combined with a true wood interior.
Прихожая среднего размера с стеклянной входной дверью – фото дизайна интерьера
1