Прихожая среднего размера с полом из ламината – фото дизайна интерьера
Сортировать:
Бюджет
Сортировать:Популярное за сегодня
1 - 20 из 908 фото
1 из 3
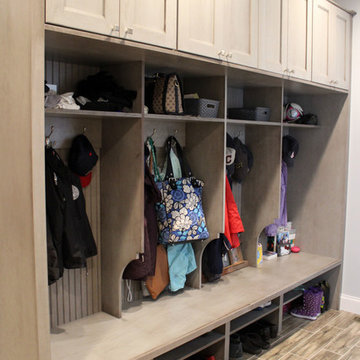
In this laundry room we reconfigured the area by removing walls, making the bathroom smaller and installing a mud room with cubbie storage and a dog shower area. The cabinets installed are Medallion Gold series Stockton flat panel, cherry wood in Peppercorn. 3” Manor pulls and 1” square knobs in Satin Nickel. On the countertop Silestone Quartz in Alpine White. The tile in the dog shower is Daltile Season Woods Collection in Autumn Woods Color. The floor is VTC Island Stone.

This home is full of clean lines, soft whites and grey, & lots of built-in pieces. Large entry area with message center, dual closets, custom bench with hooks and cubbies to keep organized. Living room fireplace with shiplap, custom mantel and cabinets, and white brick.

Flooring is Evoke laminate, color: Adrian
Источник вдохновения для домашнего уюта: входная дверь среднего размера: освещение в морском стиле с белыми стенами, полом из ламината, одностворчатой входной дверью, синей входной дверью и коричневым полом
Источник вдохновения для домашнего уюта: входная дверь среднего размера: освещение в морском стиле с белыми стенами, полом из ламината, одностворчатой входной дверью, синей входной дверью и коричневым полом
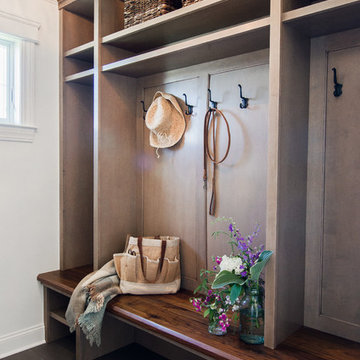
Пример оригинального дизайна: прихожая среднего размера в классическом стиле с белыми стенами, полом из ламината и черным полом
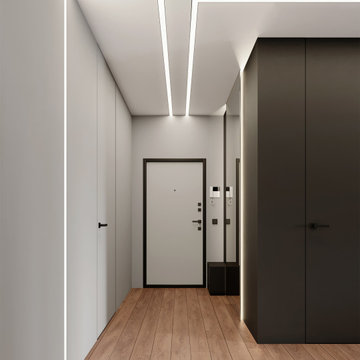
Стильный дизайн: входная дверь среднего размера: освещение в скандинавском стиле с серыми стенами, полом из ламината, белой входной дверью и коричневым полом - последний тренд

На фото: фойе среднего размера в стиле модернизм с двустворчатой входной дверью, входной дверью из светлого дерева, белыми стенами, полом из ламината и серым полом с
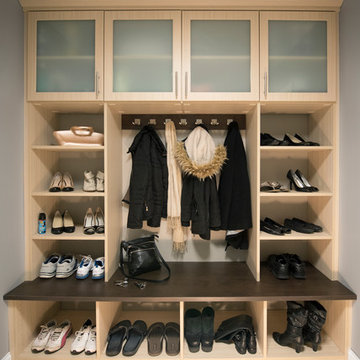
Designed by Lina Meile of Closet Works
Open face Shaker style Thermofoil doors with white frosted glass panel inserts to further the light, airy theme of the home and blend with the rest of the remodeling. Bar style brushed chrome handles complete the modern look.

Фото: Аскар Кабжан
На фото: вестибюль среднего размера в современном стиле с разноцветными стенами, полом из ламината, одностворчатой входной дверью, черной входной дверью и коричневым полом с
На фото: вестибюль среднего размера в современном стиле с разноцветными стенами, полом из ламината, одностворчатой входной дверью, черной входной дверью и коричневым полом с

These homeowners came to us wanting to upgrade the curb appeal of their home and improve the layout of the interior. They hoped for an entry that would welcome guests to their home both inside and out, while also creating more defined and purposeful space within the home. The main goals of the project were to add a covered wrap around porch, add more windows for natural light, create a formal entry that housed the client’s baby grand piano, and add a home office for the clients to work from home.
With a dated exterior and facade that lacked dimension, there was little charm to be had. The front door was hidden from visitors and a lack of windows made the exterior unoriginal. We approached the exterior design pulling inspiration from the farmhouse style, southern porches, and craftsman style homes. Eventually we landed on a design that added numerous windows to the front façade, reminiscent of a farmhouse, and turned a Dutch hipped roof into an extended gable roof, creating a large front porch and adding curb appeal interest. By relocating the entry door to the front of the house and adding a gable accent over this new door, it created a focal point for guests and passersby. In addition to those design elements, we incorporated some exterior shutters rated for our northwest climate that echoed the southern style homes our client loved. A greige paint color (Benjamin Moore Cape May Cobblestone) accented with a white trim (Benjamin Moore Swiss Coffee) and a black front door, shutters, and window box (Sherwin Williams Black Magic) all work together to create a charming and welcoming façade.
On the interior we removed a half wall and coat closet that separated the original cramped entryway from the front room. The front room was a multipurpose space that didn’t have a designated use for the family, it became a catch-all space that was easily cluttered. Through the design process we came up with a plan to split the spaces into 2 rooms, a large open semi-formal entryway and a home office. The semi-formal entryway was intentionally designed to house the homeowner’s baby grand piano – a real showstopper. The flow created by this entryway is welcoming and ushers you into a beautifully curated home.
A new office now sits right off the entryway with beautiful French doors, built-in cabinetry, and an abundance of natural light – everything that one dreams of for their home office. The home office looks out to the front porch and front yard as well as the pastural side yard where the children frequently play. The office is an ideal location for a moment of inspiration, reflection, and focus. A warm white paint (Benjamin Moore Swiss Coffee) combined with the newly installed light oak luxury vinyl plank flooring runs throughout the home, creating continuity and a neutral canvas. Traditional and schoolhouse style statement light fixtures coordinate with the black door hardware for an added level of contrast.
There is one more improvement that made a big difference to this family. In the family room, we added a built-in window seat. This created a cozy nook that is used by all for reading and extra seating. This relatively small improvement had a big impact on how the family uses and enjoys the space.

We brought in black accents in furniture and decor throughout the main level of this modern farmhouse. The deacon's bench and custom initial handpainted wood sign tie the black fixtures and railings together.
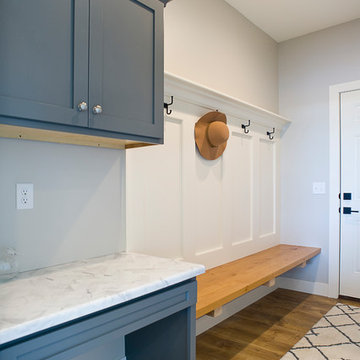
На фото: тамбур среднего размера: освещение в стиле неоклассика (современная классика) с серыми стенами, полом из ламината, одностворчатой входной дверью, синей входной дверью и коричневым полом
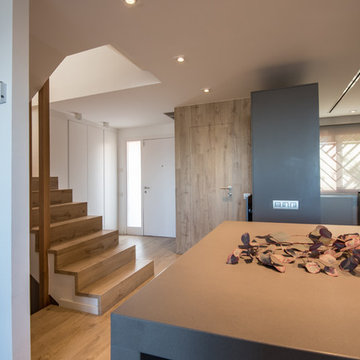
Kris Moya Estudio
Пример оригинального дизайна: узкая прихожая среднего размера в современном стиле с белыми стенами, полом из ламината, одностворчатой входной дверью, белой входной дверью и коричневым полом
Пример оригинального дизайна: узкая прихожая среднего размера в современном стиле с белыми стенами, полом из ламината, одностворчатой входной дверью, белой входной дверью и коричневым полом
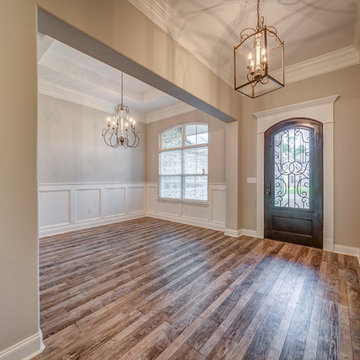
The entry foyer features our BRAND NEW Farmhouse Interior lighting package and our exclusive Iron Entry Door - WOW FACTOR!
На фото: фойе среднего размера в классическом стиле с полом из ламината и одностворчатой входной дверью
На фото: фойе среднего размера в классическом стиле с полом из ламината и одностворчатой входной дверью
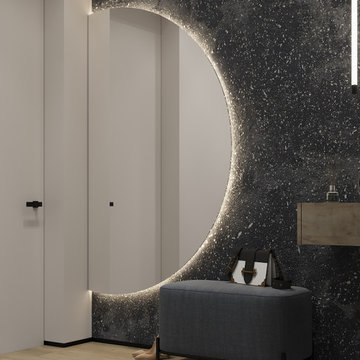
В прихожей под шкафом для одежды предусмотрена открытая полка для сушки обуви. Предусмотрено несколько сценариев освещения.
На фото: вестибюль среднего размера в современном стиле с бежевыми стенами, полом из ламината, одностворчатой входной дверью, металлической входной дверью и бежевым полом с
На фото: вестибюль среднего размера в современном стиле с бежевыми стенами, полом из ламината, одностворчатой входной дверью, металлической входной дверью и бежевым полом с
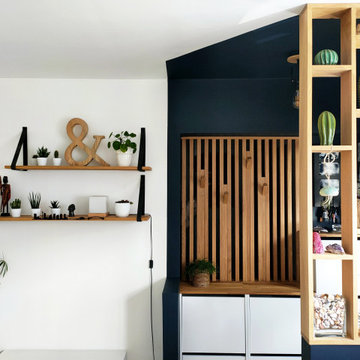
APRES - L'entrée a été délimitée par un travail autour de la couleur et de l'habillage en bois, qui crée un filtre sur le reste de la pièce sans pour autant obstruer la vue.
La création de cette boîte noire permet d'avoir un sas intermédiaire entre l'extérieur et les pièce de vie. Ainsi, nous n'avons plus l'impression d'entrée directement dans l'intimité de la famille, sans transition.
Le claustra permet de masquer l'ouverture sur le couloir et intègre des patères pour les petits accessoires du quotidien.
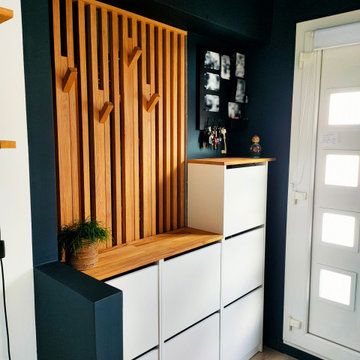
APRES - L'entrée a été délimitée par un travail autour de la couleur et de l'habillage en bois, qui crée un filtre sur le reste de la pièce sans pour autant obstruer la vue.
La création de cette boîte noire permet d'avoir un sas intermédiaire entre l'extérieur et les pièce de vie. Ainsi, nous n'avons plus l'impression d'entrée directement dans l'intimité de la famille, sans transition.
Le claustra permet de masquer l'ouverture sur le couloir et intègre des patères pour les petits accessoires du quotidien.
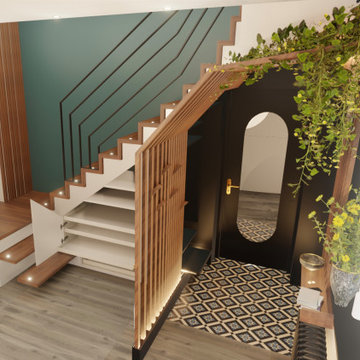
Créer un véritable espace affirmé et marqué pour l' entrée. Avoir une vraie séparation entre espace de vie et entrée (brise vue). Trouver des solutions pour remplacer le meuble de rangement. Rendre cet espace esthétique, fonctionnel et accueillant. Conserver les carreaux de ciments dans l'entrée. Modifier le revêtement de la façade de l'escalier et optimiser les rangements dessous également. Travailler l'éclairage pour valoriser les espaces. Créer un vide poche dans l'entrée et de quoi ranger chaussures et vestes.
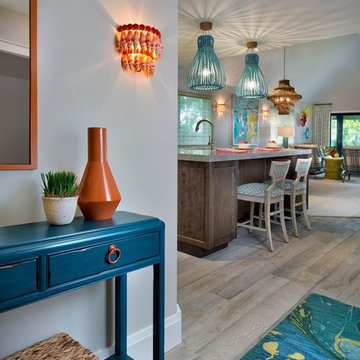
Vibrant and Bright Entry to a Waterfront Condo on beautiful Sanibel/Captiva Island. Rich Turquoise, deep Orange, and Vibrant Lime Green beautifully accent the soft grey Floors.
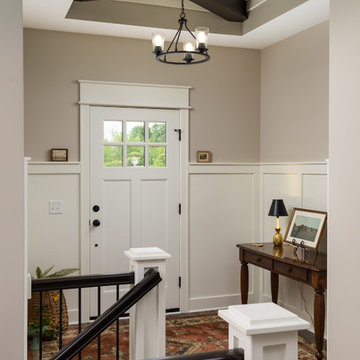
Источник вдохновения для домашнего уюта: фойе среднего размера в стиле кантри с бежевыми стенами, одностворчатой входной дверью, белой входной дверью, коричневым полом и полом из ламината

Идея дизайна: узкая прихожая среднего размера: освещение в современном стиле с одностворчатой входной дверью, белыми стенами, полом из ламината, входной дверью из светлого дерева, бежевым полом, многоуровневым потолком и обоями на стенах
Прихожая среднего размера с полом из ламината – фото дизайна интерьера
1