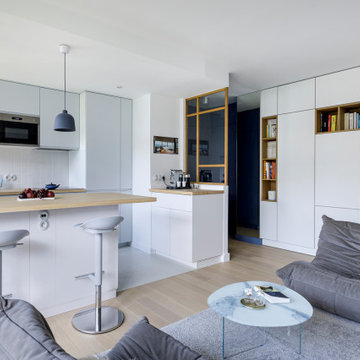Прихожая среднего размера – фото дизайна интерьера
Сортировать:
Бюджет
Сортировать:Популярное за сегодня
41 - 60 из 53 935 фото

Trey Dunham
Пример оригинального дизайна: входная дверь среднего размера в современном стиле с одностворчатой входной дверью, стеклянной входной дверью, бежевыми стенами и полом из сланца
Пример оригинального дизайна: входная дверь среднего размера в современном стиле с одностворчатой входной дверью, стеклянной входной дверью, бежевыми стенами и полом из сланца

Свежая идея для дизайна: фойе среднего размера в классическом стиле с голландской входной дверью, бежевыми стенами, светлым паркетным полом и красной входной дверью - отличное фото интерьера

We added tongue & groove panelling, built in benches and a tiled Victorian floor to the entrance hallway in this Isle of Wight holiday home
Пример оригинального дизайна: вестибюль среднего размера в классическом стиле с белыми стенами, полом из керамической плитки, одностворчатой входной дверью, синей входной дверью, разноцветным полом и панелями на части стены
Пример оригинального дизайна: вестибюль среднего размера в классическом стиле с белыми стенами, полом из керамической плитки, одностворчатой входной дверью, синей входной дверью, разноцветным полом и панелями на части стены

This view shows the foyer looking from the great room. This home. On the left, you'll see the sitting room through the barn door, and on the right is a small closet.

Facing the carport, this entrance provides a substantial boundary to the exterior world without completely closing off one's range of view. The continuation of the Limestone walls and Hemlock ceiling serves an inviting transition between the spaces.
Custom windows, doors, and hardware designed and furnished by Thermally Broken Steel USA.

Стильный дизайн: тамбур среднего размера в классическом стиле с синими стенами и серым полом - последний тренд

На фото: фойе среднего размера в современном стиле с красными стенами, паркетным полом среднего тона, одностворчатой входной дверью, красной входной дверью и коричневым полом
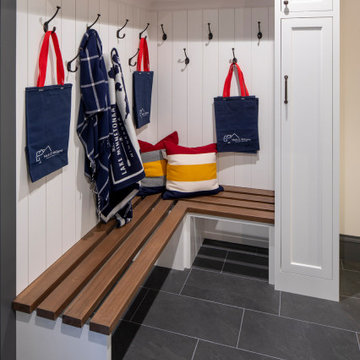
Lake side mudroom and "wet walk" to come in from the lake drop your stuff and shower/change in the adjacent bathroom.
Стильный дизайн: тамбур среднего размера в морском стиле с полом из керамической плитки, одностворчатой входной дверью, входной дверью из светлого дерева и стенами из вагонки - последний тренд
Стильный дизайн: тамбур среднего размера в морском стиле с полом из керамической плитки, одностворчатой входной дверью, входной дверью из светлого дерева и стенами из вагонки - последний тренд

After receiving a referral by a family friend, these clients knew that Rebel Builders was the Design + Build company that could transform their space for a new lifestyle: as grandparents!
As young grandparents, our clients wanted a better flow to their first floor so that they could spend more quality time with their growing family.
The challenge, of creating a fun-filled space that the grandkids could enjoy while being a relaxing oasis when the clients are alone, was one that the designers accepted eagerly. Additionally, designers also wanted to give the clients a more cohesive flow between the kitchen and dining area.
To do this, the team moved the existing fireplace to a central location to open up an area for a larger dining table and create a designated living room space. On the opposite end, we placed the "kids area" with a large window seat and custom storage. The built-ins and archway leading to the mudroom brought an elegant, inviting and utilitarian atmosphere to the house.
The careful selection of the color palette connected all of the spaces and infused the client's personal touch into their home.
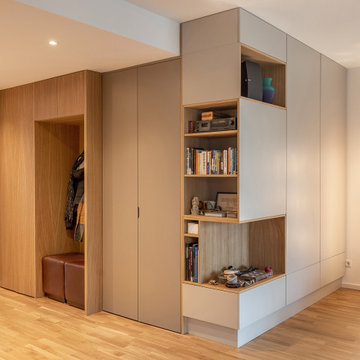
Пример оригинального дизайна: прихожая среднего размера в современном стиле с бежевыми стенами и паркетным полом среднего тона

Стильный дизайн: узкая прихожая среднего размера в стиле модернизм с белой входной дверью, белыми стенами, светлым паркетным полом и бежевым полом - последний тренд

Источник вдохновения для домашнего уюта: тамбур среднего размера в стиле неоклассика (современная классика) с бежевыми стенами, полом из керамической плитки и синим полом

Источник вдохновения для домашнего уюта: прихожая среднего размера в стиле фьюжн с белыми стенами, полом из керамической плитки, серым полом и стенами из вагонки

All'ingresso, oltre alla libreria Metrica di Mogg, che è il primo arredo che vediamo entrando in casa, abbiamo inserito una consolle allungabile (modello Leonardo di Pezzani) che viene utilizzata come tavolo da pranzo quando ci sono ospiti

With side access, the new laundry doubles as a mudroom for coats and bags.
На фото: прихожая среднего размера в стиле модернизм с белыми стенами, бетонным полом и серым полом
На фото: прихожая среднего размера в стиле модернизм с белыми стенами, бетонным полом и серым полом
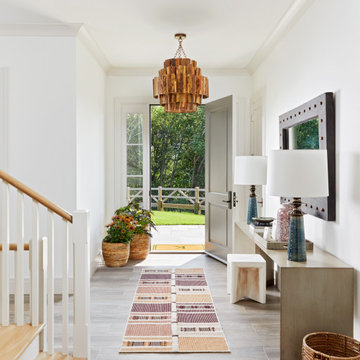
Light and airy entrance.
Пример оригинального дизайна: фойе среднего размера в стиле неоклассика (современная классика) с белыми стенами, одностворчатой входной дверью, серой входной дверью и серым полом
Пример оригинального дизайна: фойе среднего размера в стиле неоклассика (современная классика) с белыми стенами, одностворчатой входной дверью, серой входной дверью и серым полом

In the remodel of this early 1900s home, space was reallocated from the original dark, boxy kitchen and dining room to create a new mudroom, larger kitchen, and brighter dining space. Seating, storage, and coat hooks, all near the home's rear entry, make this home much more family-friendly!
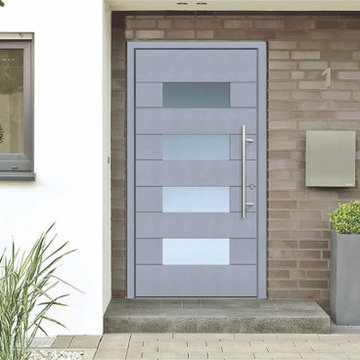
На фото: входная дверь среднего размера в современном стиле с белыми стенами, одностворчатой входной дверью и серой входной дверью с

Источник вдохновения для домашнего уюта: тамбур среднего размера со шкафом для обуви в стиле кантри с серыми стенами, светлым паркетным полом и коричневым полом
Прихожая среднего размера – фото дизайна интерьера
3
