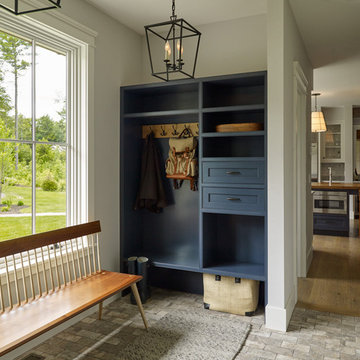Прихожая среднего размера – фото дизайна интерьера
Сортировать:
Бюджет
Сортировать:Популярное за сегодня
121 - 140 из 53 945 фото

Стильный дизайн: тамбур среднего размера в стиле неоклассика (современная классика) с серыми стенами, светлым паркетным полом, одностворчатой входной дверью, белой входной дверью и бежевым полом - последний тренд

На фото: тамбур среднего размера в стиле кантри с серыми стенами, светлым паркетным полом, бежевым полом и деревянными стенами с
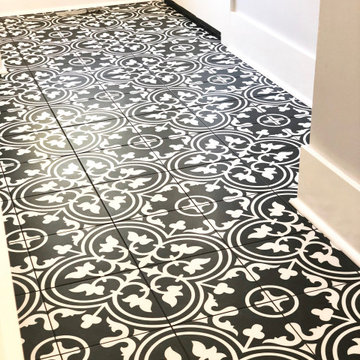
Beautiful detail of mudroom floor tile
Стильный дизайн: тамбур среднего размера в классическом стиле с серыми стенами, полом из керамической плитки и разноцветным полом - последний тренд
Стильный дизайн: тамбур среднего размера в классическом стиле с серыми стенами, полом из керамической плитки и разноцветным полом - последний тренд

The bold geometric black and white marble stone floor pattern makes a big impact on this gallery/foyer space. This gallery space showcases the home owner's art collection as well as separates the living room from the dining room.
Our interior design service area is all of New York City including the Upper East Side and Upper West Side, as well as the Hamptons, Scarsdale, Mamaroneck, Rye, Rye City, Edgemont, Harrison, Bronxville, and Greenwich CT.
For more about Darci Hether, click here: https://darcihether.com/
To learn more about this project, click here:
https://darcihether.com/portfolio/bespoke-bachelor-pad-park-avenue-nyc/

Свежая идея для дизайна: тамбур среднего размера со шкафом для обуви в стиле неоклассика (современная классика) с серыми стенами, серым полом, полом из керамогранита, одностворчатой входной дверью и белой входной дверью - отличное фото интерьера
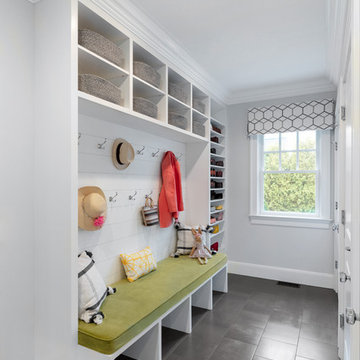
Mud Room, custom bench
Стильный дизайн: тамбур среднего размера в морском стиле с серыми стенами, серым полом и полом из керамогранита - последний тренд
Стильный дизайн: тамбур среднего размера в морском стиле с серыми стенами, серым полом и полом из керамогранита - последний тренд

Great entry with herringbone floor and opening to dining room and great room.
Стильный дизайн: фойе среднего размера в стиле кантри с белыми стенами, паркетным полом среднего тона и коричневым полом - последний тренд
Стильный дизайн: фойе среднего размера в стиле кантри с белыми стенами, паркетным полом среднего тона и коричневым полом - последний тренд
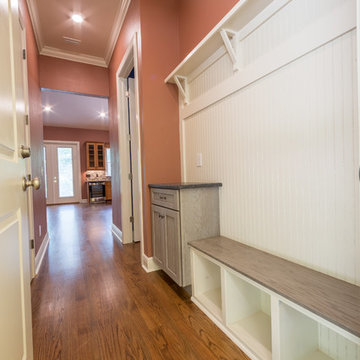
Custom mudroom with built in storage.
Источник вдохновения для домашнего уюта: тамбур среднего размера в классическом стиле с бежевыми стенами, светлым паркетным полом и коричневым полом
Источник вдохновения для домашнего уюта: тамбур среднего размера в классическом стиле с бежевыми стенами, светлым паркетным полом и коричневым полом

When the family comes in from the garage they enter into this great entry space. This space has it all! Equipped with storage for coats, hats, bags, shoes, etc. as well as a desk for family bills and drop-zone, and access directly to the laundry room and the kitchen, this space is really a main hub when entering the home. Double barn doors hide the laundry room from view while still allowing for complete access. The dark hooks on the mud-bench play off the dark barn door hardware and provide a beautiful contrast against the blue painted bench and breadboard backing. A dark stained desk, which coordinates beautifully with the barn doors, helps complete the space.

Jessie Preza
Стильный дизайн: входная дверь среднего размера в стиле кантри с белыми стенами, деревянным полом, одностворчатой входной дверью, синей входной дверью и серым полом - последний тренд
Стильный дизайн: входная дверь среднего размера в стиле кантри с белыми стенами, деревянным полом, одностворчатой входной дверью, синей входной дверью и серым полом - последний тренд

Entry way designed and built by Gowler Homes, photo taken by Jacey Caldwell Photography
Свежая идея для дизайна: фойе среднего размера в стиле кантри с белыми стенами, паркетным полом среднего тона, двустворчатой входной дверью, черной входной дверью и коричневым полом - отличное фото интерьера
Свежая идея для дизайна: фойе среднего размера в стиле кантри с белыми стенами, паркетным полом среднего тона, двустворчатой входной дверью, черной входной дверью и коричневым полом - отличное фото интерьера

What a spectacular welcome to this mountain retreat. A trio of chandeliers hang above a custom copper door while a narrow bridge spans across the curved stair.
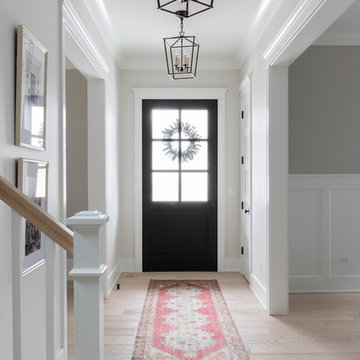
Front entry photo by Emily Kennedy Photo
Свежая идея для дизайна: фойе среднего размера в стиле кантри с белыми стенами, светлым паркетным полом, одностворчатой входной дверью, стеклянной входной дверью и бежевым полом - отличное фото интерьера
Свежая идея для дизайна: фойе среднего размера в стиле кантри с белыми стенами, светлым паркетным полом, одностворчатой входной дверью, стеклянной входной дверью и бежевым полом - отличное фото интерьера
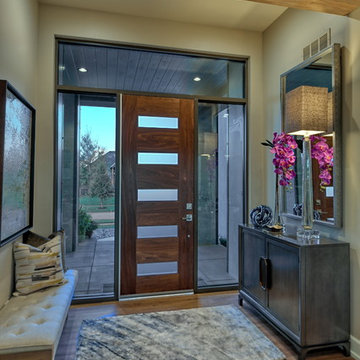
This warm entry to the home features a walnut and metal front door, tiled columns and modern sconce lighting.
Идея дизайна: входная дверь среднего размера в стиле ретро с бежевыми стенами, полом из винила, одностворчатой входной дверью, входной дверью из темного дерева и бежевым полом
Идея дизайна: входная дверь среднего размера в стиле ретро с бежевыми стенами, полом из винила, одностворчатой входной дверью, входной дверью из темного дерева и бежевым полом
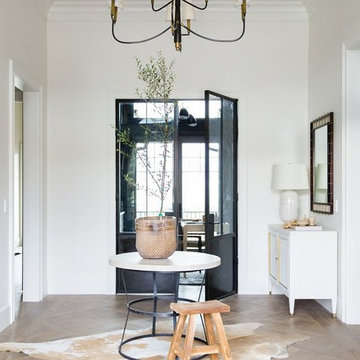
На фото: фойе среднего размера в стиле кантри с белыми стенами и светлым паркетным полом

Free ebook, Creating the Ideal Kitchen. DOWNLOAD NOW
We went with a minimalist, clean, industrial look that feels light, bright and airy. The island is a dark charcoal with cool undertones that coordinates with the cabinetry and transom work in both the neighboring mudroom and breakfast area. White subway tile, quartz countertops, white enamel pendants and gold fixtures complete the update. The ends of the island are shiplap material that is also used on the fireplace in the next room.
In the new mudroom, we used a fun porcelain tile on the floor to get a pop of pattern, and walnut accents add some warmth. Each child has their own cubby, and there is a spot for shoes below a long bench. Open shelving with spots for baskets provides additional storage for the room.
Designed by: Susan Klimala, CKBD
Photography by: LOMA Studios
For more information on kitchen and bath design ideas go to: www.kitchenstudio-ge.com
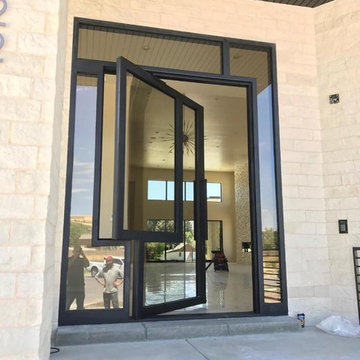
Источник вдохновения для домашнего уюта: входная дверь среднего размера в современном стиле с одностворчатой входной дверью и стеклянной входной дверью
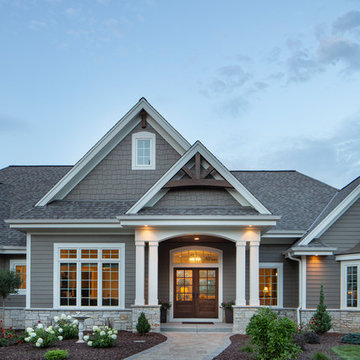
The large angled garage, double entry door, bay window and arches are the welcoming visuals to this exposed ranch. Exterior thin veneer stone, the James Hardie Timberbark siding and the Weather Wood shingles accented by the medium bronze metal roof and white trim windows are an eye appealing color combination. Impressive double transom entry door with overhead timbers and side by side double pillars.
(Ryan Hainey)
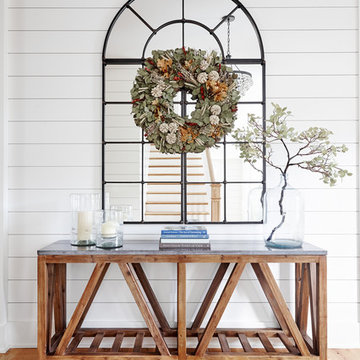
Свежая идея для дизайна: фойе среднего размера в стиле кантри с белыми стенами, светлым паркетным полом и бежевым полом - отличное фото интерьера
Прихожая среднего размера – фото дизайна интерьера
7
