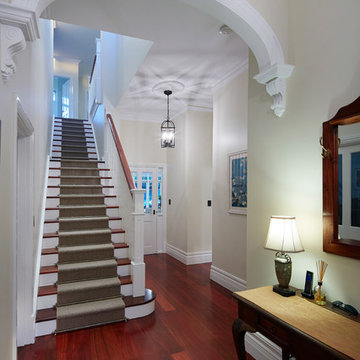Прихожая – фото дизайна интерьера со средним бюджетом
Сортировать:
Бюджет
Сортировать:Популярное за сегодня
1 - 20 из 2 176 фото
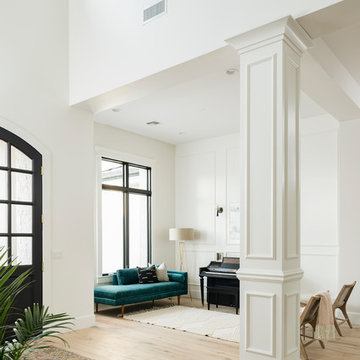
High Res Media
На фото: большое фойе в стиле неоклассика (современная классика) с белыми стенами, светлым паркетным полом, двустворчатой входной дверью, черной входной дверью и бежевым полом
На фото: большое фойе в стиле неоклассика (современная классика) с белыми стенами, светлым паркетным полом, двустворчатой входной дверью, черной входной дверью и бежевым полом
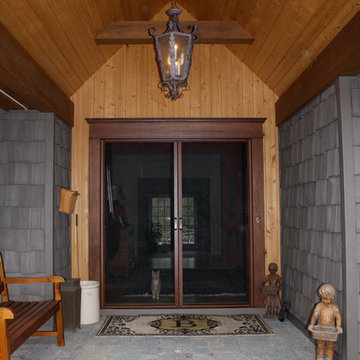
This craftsman style home has a beautiful front entry. In order to keep the front doors beauty the homeowners added Phantom Screens to the doors to preserve the look of the door but allow for insect free ventilation when needed.
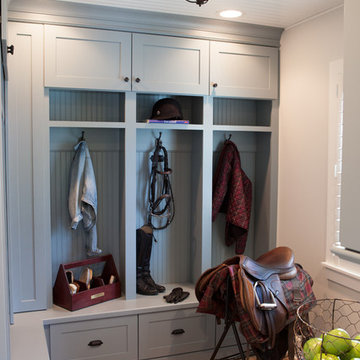
This 1930's Barrington Hills farmhouse was in need of some TLC when it was purchased by this southern family of five who planned to make it their new home. The renovation taken on by Advance Design Studio's designer Scott Christensen and master carpenter Justin Davis included a custom porch, custom built in cabinetry in the living room and children's bedrooms, 2 children's on-suite baths, a guest powder room, a fabulous new master bath with custom closet and makeup area, a new upstairs laundry room, a workout basement, a mud room, new flooring and custom wainscot stairs with planked walls and ceilings throughout the home.
The home's original mechanicals were in dire need of updating, so HVAC, plumbing and electrical were all replaced with newer materials and equipment. A dramatic change to the exterior took place with the addition of a quaint standing seam metal roofed farmhouse porch perfect for sipping lemonade on a lazy hot summer day.
In addition to the changes to the home, a guest house on the property underwent a major transformation as well. Newly outfitted with updated gas and electric, a new stacking washer/dryer space was created along with an updated bath complete with a glass enclosed shower, something the bath did not previously have. A beautiful kitchenette with ample cabinetry space, refrigeration and a sink was transformed as well to provide all the comforts of home for guests visiting at the classic cottage retreat.
The biggest design challenge was to keep in line with the charm the old home possessed, all the while giving the family all the convenience and efficiency of modern functioning amenities. One of the most interesting uses of material was the porcelain "wood-looking" tile used in all the baths and most of the home's common areas. All the efficiency of porcelain tile, with the nostalgic look and feel of worn and weathered hardwood floors. The home’s casual entry has an 8" rustic antique barn wood look porcelain tile in a rich brown to create a warm and welcoming first impression.
Painted distressed cabinetry in muted shades of gray/green was used in the powder room to bring out the rustic feel of the space which was accentuated with wood planked walls and ceilings. Fresh white painted shaker cabinetry was used throughout the rest of the rooms, accentuated by bright chrome fixtures and muted pastel tones to create a calm and relaxing feeling throughout the home.
Custom cabinetry was designed and built by Advance Design specifically for a large 70” TV in the living room, for each of the children’s bedroom’s built in storage, custom closets, and book shelves, and for a mudroom fit with custom niches for each family member by name.
The ample master bath was fitted with double vanity areas in white. A generous shower with a bench features classic white subway tiles and light blue/green glass accents, as well as a large free standing soaking tub nestled under a window with double sconces to dim while relaxing in a luxurious bath. A custom classic white bookcase for plush towels greets you as you enter the sanctuary bath.
Joe Nowak
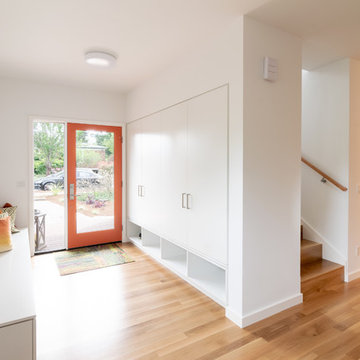
The entry to this modern home is protected and screened from the main living spaces so people have a moment to acclimate. The flow of the spaces is natural, practical, and elegant. From the entry zone, you pass by the hidden stair and then open into the main living area. This creates a contrast of smaller and bigger spaces as one enters the home, a centuries old tradtional architectural design strategy found all over the world, from England, to North Africa, to East Asia.
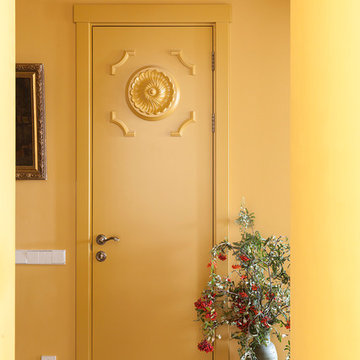
Юрий Гришко
Стильный дизайн: маленькая узкая прихожая в стиле неоклассика (современная классика) с желтыми стенами, мраморным полом и коричневым полом для на участке и в саду - последний тренд
Стильный дизайн: маленькая узкая прихожая в стиле неоклассика (современная классика) с желтыми стенами, мраморным полом и коричневым полом для на участке и в саду - последний тренд
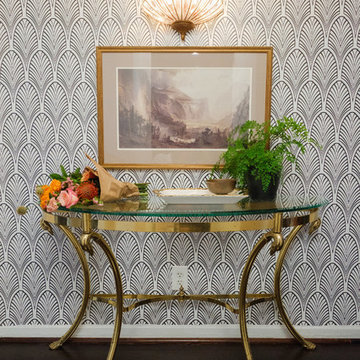
A small entry with 1920's glamour and touches of gold. The gold entry table plays well off of the black and white removable wallpaper. With a bright and fun entryway like this coming home would be a dream. Bring a patterned Wallpaper entry to life.
Designed by Danielle Perkins of Danielle Interior Design & Decor. Photos by Taylor Abeel Photography
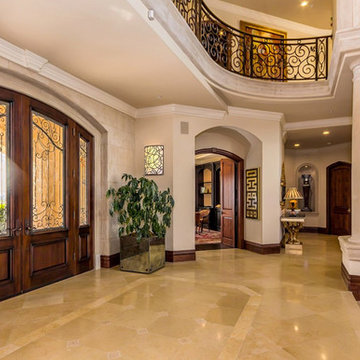
We added these mirrored Planters to the entry and Boyd Lighting Sconces, the entry to the home office and grand staircase
Идея дизайна: огромное фойе в средиземноморском стиле с бежевыми стенами, мраморным полом, двустворчатой входной дверью и входной дверью из темного дерева
Идея дизайна: огромное фойе в средиземноморском стиле с бежевыми стенами, мраморным полом, двустворчатой входной дверью и входной дверью из темного дерева
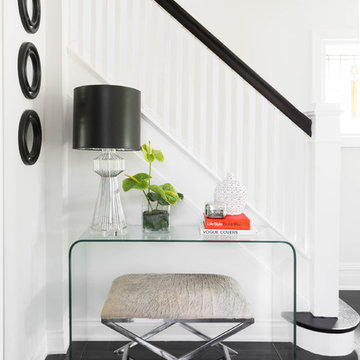
Photography: Stephani Buchman
Floral: Bluebird Event Design
Пример оригинального дизайна: фойе среднего размера: освещение в стиле неоклассика (современная классика) с белыми стенами, полом из керамогранита и черным полом
Пример оригинального дизайна: фойе среднего размера: освещение в стиле неоклассика (современная классика) с белыми стенами, полом из керамогранита и черным полом

Presented by Leah Applewhite, www.leahapplewhite.com
Photos by Pattie O'Loughlin Marmon, www.arealgirlfriday.com
Свежая идея для дизайна: узкая прихожая: освещение в морском стиле с полом из керамогранита, зелеными стенами, одностворчатой входной дверью, белой входной дверью и бежевым полом - отличное фото интерьера
Свежая идея для дизайна: узкая прихожая: освещение в морском стиле с полом из керамогранита, зелеными стенами, одностворчатой входной дверью, белой входной дверью и бежевым полом - отличное фото интерьера
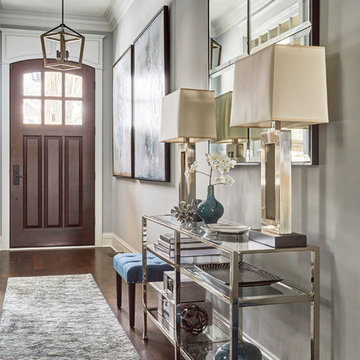
Transitional entryway with contemporary influences.
Photography: Michael Alan Kaskel
На фото: большое фойе в стиле неоклассика (современная классика) с серыми стенами, паркетным полом среднего тона, одностворчатой входной дверью, входной дверью из темного дерева и коричневым полом с
На фото: большое фойе в стиле неоклассика (современная классика) с серыми стенами, паркетным полом среднего тона, одностворчатой входной дверью, входной дверью из темного дерева и коричневым полом с
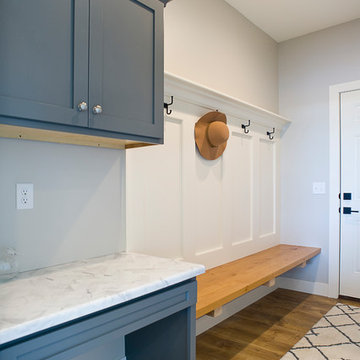
На фото: тамбур среднего размера: освещение в стиле неоклассика (современная классика) с серыми стенами, полом из ламината, одностворчатой входной дверью, синей входной дверью и коричневым полом
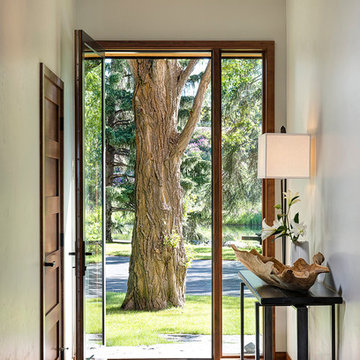
Пример оригинального дизайна: маленькая входная дверь в стиле неоклассика (современная классика) с белыми стенами, паркетным полом среднего тона, одностворчатой входной дверью и стеклянной входной дверью для на участке и в саду
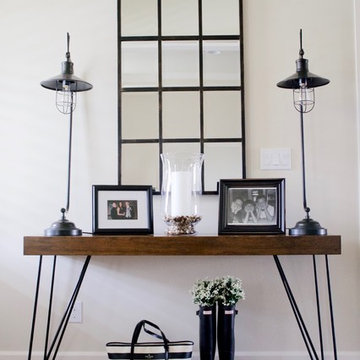
Источник вдохновения для домашнего уюта: фойе среднего размера в стиле лофт с темным паркетным полом
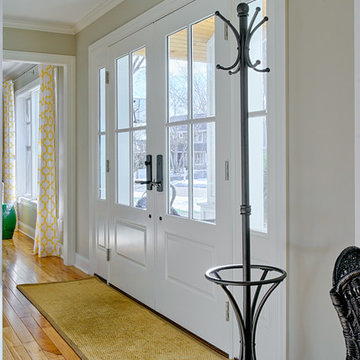
The front door replacement. The existing all wood doors had small lites (windows) letting in almost no light. We replaced the doors with these customized stock steel doors. The light floods the main level.
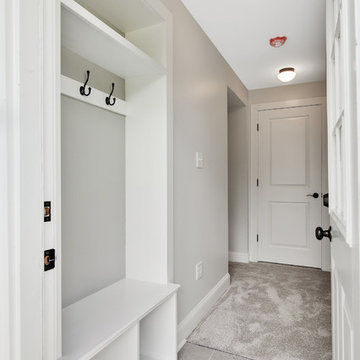
Источник вдохновения для домашнего уюта: маленький тамбур: освещение в стиле неоклассика (современная классика) с серыми стенами, полом из керамической плитки и серым полом для на участке и в саду
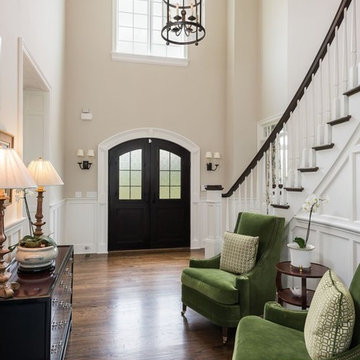
Пример оригинального дизайна: прихожая среднего размера: освещение в классическом стиле
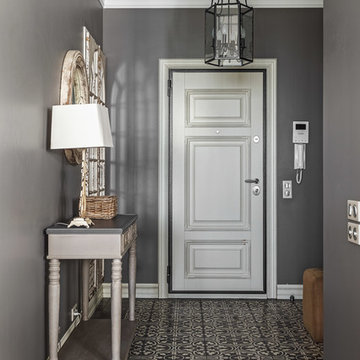
Сергей Красюк
Стильный дизайн: входная дверь среднего размера: освещение в классическом стиле с серыми стенами, бетонным полом, одностворчатой входной дверью, белой входной дверью и серым полом - последний тренд
Стильный дизайн: входная дверь среднего размера: освещение в классическом стиле с серыми стенами, бетонным полом, одностворчатой входной дверью, белой входной дверью и серым полом - последний тренд
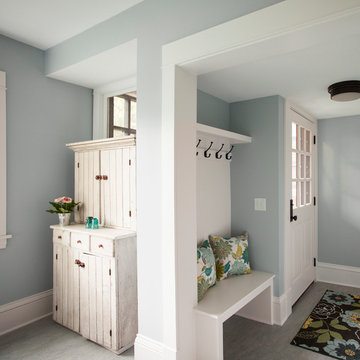
A clerestory window uncovered and restored during construction, and serves as a perfect recess for a family jelly cupboard. Non-original cabinets renovated to allow for bench and coat hooks next to the back entry door.
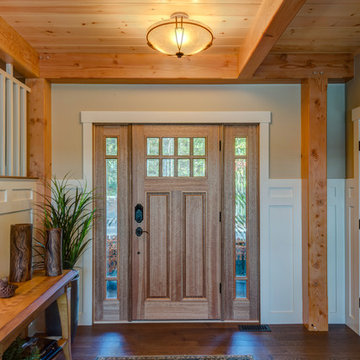
David Murray
На фото: маленькая входная дверь: освещение в стиле кантри с бежевыми стенами, паркетным полом среднего тона, одностворчатой входной дверью и входной дверью из дерева среднего тона для на участке и в саду
На фото: маленькая входная дверь: освещение в стиле кантри с бежевыми стенами, паркетным полом среднего тона, одностворчатой входной дверью и входной дверью из дерева среднего тона для на участке и в саду
Прихожая – фото дизайна интерьера со средним бюджетом
1
