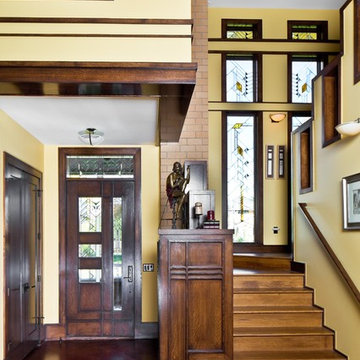Прихожая с желтыми стенами – фото дизайна интерьера класса люкс
Сортировать:
Бюджет
Сортировать:Популярное за сегодня
1 - 20 из 236 фото
1 из 3

The Arts and Crafts movement of the early 1900's characterizes this picturesque home located in the charming Phoenix neighborhood of Arcadia. Showcasing expert craftsmanship and fine detailing, architect C.P. Drewett, AIA, NCARB, designed a home that not only expresses the Arts and Crafts design palette beautifully, but also captures the best elements of modern living and Arizona's indoor/outdoor lifestyle.
Project Details:
Architect // C.P. Drewett, AIA, NCARB, Drewett Works, Scottsdale, AZ
Builder // Sonora West Development, Scottsdale, AZ

© Robert Granoff
Designed by:
Brendan J. O' Donoghue
P.O Box 129 San Ignacio
Cayo District
Belize, Central America
Web Site; odsbz.com

© Image / Dennis Krukowski
Стильный дизайн: большое фойе в классическом стиле с желтыми стенами и мраморным полом - последний тренд
Стильный дизайн: большое фойе в классическом стиле с желтыми стенами и мраморным полом - последний тренд

This bright and happy mudroom features custom built ins for storage and well as shoe niches to keep things organized. The pop of color adds a bright and refreshing feel upon entry that flows with the rest of the character this home has to offer.
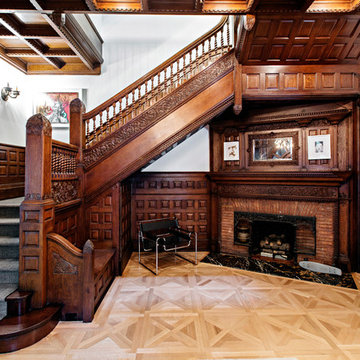
Entry Foyer
Dorothy Hong Photography
Свежая идея для дизайна: огромное фойе в викторианском стиле с желтыми стенами, темным паркетным полом, двустворчатой входной дверью и черной входной дверью - отличное фото интерьера
Свежая идея для дизайна: огромное фойе в викторианском стиле с желтыми стенами, темным паркетным полом, двустворчатой входной дверью и черной входной дверью - отличное фото интерьера
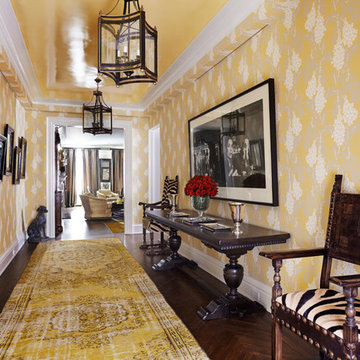
This entry was the darkest part of the house. Originally this area had a big coat closet an 7'ft narrow double french doors into the living room. Removing the french doors & moving the closet ,expanding the height and the width of the entry to the living room and the use of the yellow lacquer ceiling and custom wall covering changed this area dramatically. The furniture and art is an eclectic mix. 100 century castle chairs & trestle table along with Andy Warhol & Bianca Jagger vintage rare photographs make a wonderful combination. This area was the owners least favorite space in the apartment and when it was completed went to their favorite!
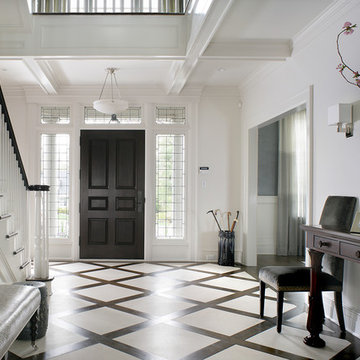
A welcoming entry area into this highly sophisticated home. The custom wood and tile patterned flooring creates interest and a focal point upon entering. The open ceiling and the glass surrounding the front door add light into this inviting space. Photography by Peter Rymwid.
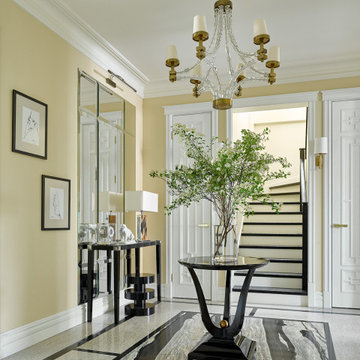
Идея дизайна: большое фойе в стиле неоклассика (современная классика) с желтыми стенами, гранитным полом, двустворчатой входной дверью и черным полом
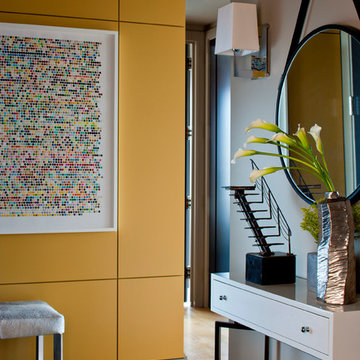
Свежая идея для дизайна: большое фойе в современном стиле с желтыми стенами и светлым паркетным полом - отличное фото интерьера

Big country kitchen, over a herringbone pattern around the whole house. It was demolished a wall between the kitchen and living room to make the space opened. It was supported with loading beams.
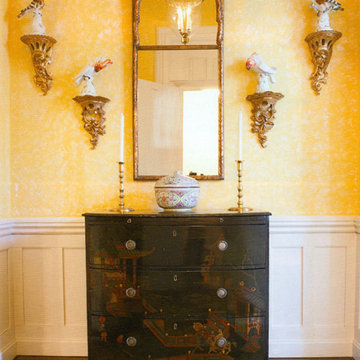
Пример оригинального дизайна: маленькое фойе в классическом стиле с желтыми стенами, темным паркетным полом, одностворчатой входной дверью, входной дверью из темного дерева и коричневым полом для на участке и в саду
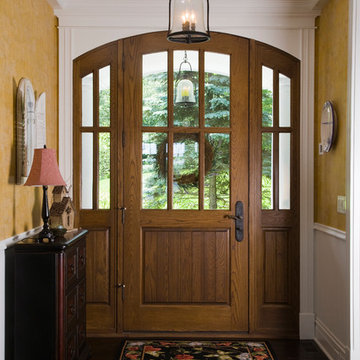
http://www.pickellbuilders.com. Photography by Linda Oyama Bryan. Arch Top White Oak Front Door with Side Lights and Ashley Norton Hardware, distressed dark stained white oak floors.
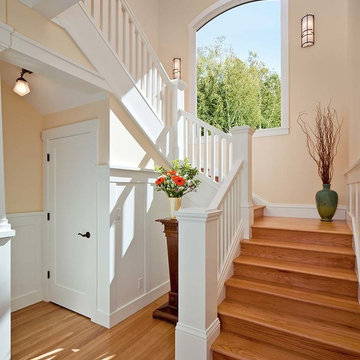
Стильный дизайн: огромное фойе в стиле кантри с желтыми стенами, светлым паркетным полом и одностворчатой входной дверью - последний тренд

The wainscoting and wood trim assists with the light infused paint palette, accentuating the rich; hand scraped walnut floors and sophisticated furnishings. Black is used as an accent throughout the foyer to accentuate the detailed moldings. Judges paneling reaches from floor to to the second floor, bringing your eye to the elegant curves of the brass chandelier.
Photography by John Carrington
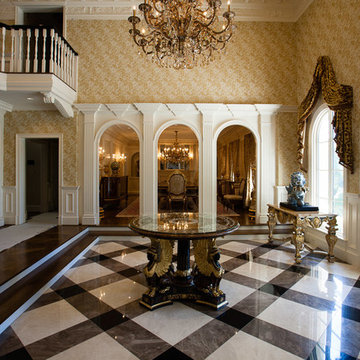
Andrea Joseph Photography
На фото: большое фойе в классическом стиле с мраморным полом, двустворчатой входной дверью, входной дверью из темного дерева, разноцветным полом и желтыми стенами с
На фото: большое фойе в классическом стиле с мраморным полом, двустворчатой входной дверью, входной дверью из темного дерева, разноцветным полом и желтыми стенами с
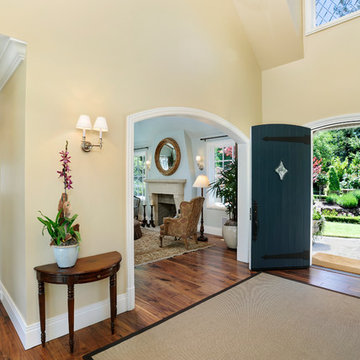
Builder: Markay Johnson Construction
visit: www.mjconstruction.com
Project Details:
Located on a beautiful corner lot of just over one acre, this sumptuous home presents Country French styling – with leaded glass windows, half-timber accents, and a steeply pitched roof finished in varying shades of slate. Completed in 2006, the home is magnificently appointed with traditional appeal and classic elegance surrounding a vast center terrace that accommodates indoor/outdoor living so easily. Distressed walnut floors span the main living areas, numerous rooms are accented with a bowed wall of windows, and ceilings are architecturally interesting and unique. There are 4 additional upstairs bedroom suites with the convenience of a second family room, plus a fully equipped guest house with two bedrooms and two bathrooms. Equally impressive are the resort-inspired grounds, which include a beautiful pool and spa just beyond the center terrace and all finished in Connecticut bluestone. A sport court, vast stretches of level lawn, and English gardens manicured to perfection complete the setting.
Photographer: Bernard Andre Photography
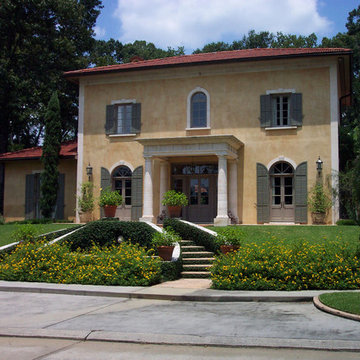
Natural limestone details with natural stucco create a perfect of blending of natural materials that make this Tuscan style home so authentic in style and champion sustainable building philosophies.
Photography by Bella Dura.
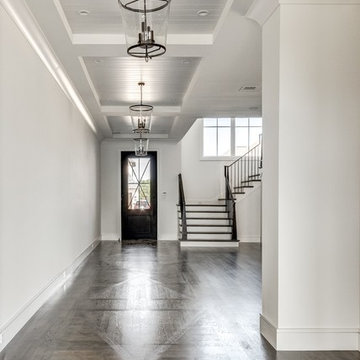
Стильный дизайн: большая прихожая в стиле кантри с желтыми стенами и одностворчатой входной дверью - последний тренд

На фото: большая прихожая в классическом стиле с одностворчатой входной дверью, черной входной дверью и желтыми стенами
Прихожая с желтыми стенами – фото дизайна интерьера класса люкс
1
