Прихожая с белыми стенами и желтыми стенами – фото дизайна интерьера
Сортировать:
Бюджет
Сортировать:Популярное за сегодня
1 - 20 из 45 040 фото
1 из 3
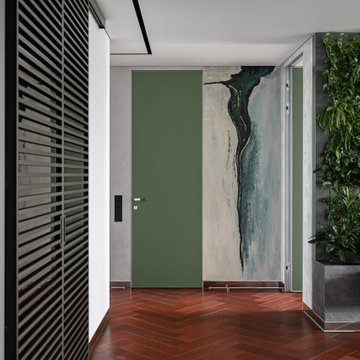
На фото: узкая прихожая в современном стиле с белыми стенами, темным паркетным полом и красным полом
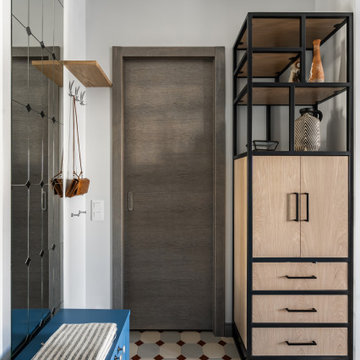
На фото: прихожая в современном стиле с белыми стенами, одностворчатой входной дверью, серой входной дверью и разноцветным полом с

Квартира начинается с прихожей. Хотелось уже при входе создать впечатление о концепции жилья. Планировка от застройщика подразумевала дверной проем в спальню напротив входа в квартиру. Путем перепланировки мы закрыли проем в спальню из прихожей и создали красивую композицию напротив входной двери. Зеркало и буфет от итальянской фабрики Sovet представляют собой зеркальную композицию, заключенную в алюминиевую раму. Подобно абстрактной картине они завораживают с порога. Отсутствие в этом помещении естественного света решили за счет отражающих поверхностей и одинаковой фактуры материалов стен и пола. Это помогло визуально увеличить пространство, и сделать прихожую светлее. Дверь в гостиную - прозрачная из прихожей, полностью пропускает свет, но имеет зеркальное отражение из гостиной.
Выбор керамогранита для напольного покрытия в прихожей и гостиной не случаен. Семья проживает с собакой. Несмотря на то, что питомец послушный и дисциплинированный, помещения требуют тщательного ухода. Керамогранит же очень удобен в уборке.
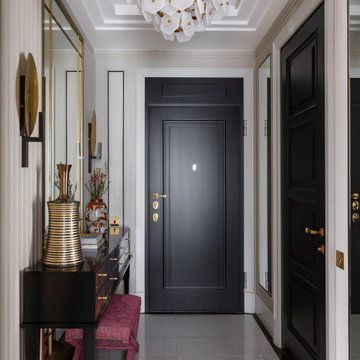
Свежая идея для дизайна: входная дверь в стиле неоклассика (современная классика) с белыми стенами, одностворчатой входной дверью, черной входной дверью и серым полом - отличное фото интерьера
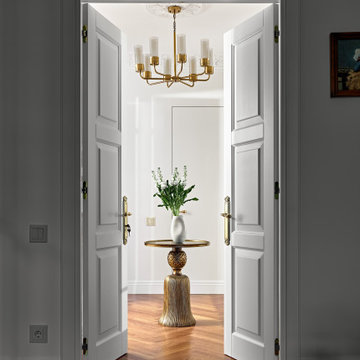
Прихожая/холл между комнатами с большим зеркалом, столиком по центру и банкеткой.
Пример оригинального дизайна: большая входная дверь в стиле неоклассика (современная классика) с белыми стенами, паркетным полом среднего тона, одностворчатой входной дверью, металлической входной дверью и коричневым полом
Пример оригинального дизайна: большая входная дверь в стиле неоклассика (современная классика) с белыми стенами, паркетным полом среднего тона, одностворчатой входной дверью, металлической входной дверью и коричневым полом
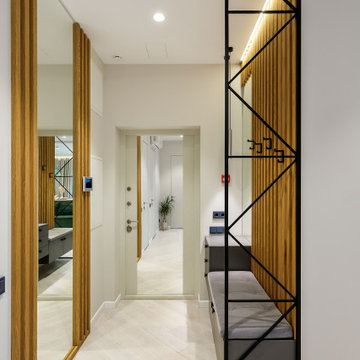
Вид на входную группу с зеркалом до потолка и дубовыми рейками
На фото: прихожая среднего размера в современном стиле с белыми стенами и белым полом
На фото: прихожая среднего размера в современном стиле с белыми стенами и белым полом
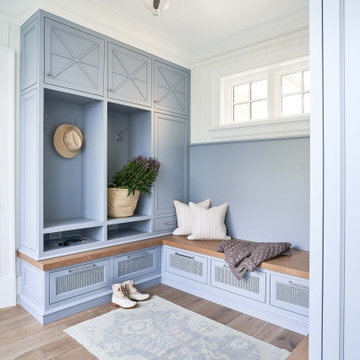
На фото: тамбур в морском стиле с белыми стенами и паркетным полом среднего тона с

This 1950’s mid century ranch had good bones, but was not all that it could be - especially for a family of four. The entrance, bathrooms and mudroom lacked storage space and felt dark and dingy.
The main bathroom was transformed back to its original charm with modern updates by moving the tub underneath the window, adding in a double vanity and a built-in laundry hamper and shelves. Casework used satin nickel hardware, handmade tile, and a custom oak vanity with finger pulls instead of hardware to create a neutral, clean bathroom that is still inviting and relaxing.
The entry reflects this natural warmth with a custom built-in bench and subtle marbled wallpaper. The combined laundry, mudroom and boy's bath feature an extremely durable watery blue cement tile and more custom oak built-in pieces. Overall, this renovation created a more functional space with a neutral but warm palette and minimalistic details.
Interior Design: Casework
General Contractor: Raven Builders
Photography: George Barberis
Press: Rebecca Atwood, Rue Magazine
On the Blog: SW Ranch Master Bath Before & After

Shoot 2 Sell
Идея дизайна: узкая прихожая: освещение в морском стиле с белыми стенами, паркетным полом среднего тона, одностворчатой входной дверью и белой входной дверью
Идея дизайна: узкая прихожая: освещение в морском стиле с белыми стенами, паркетным полом среднего тона, одностворчатой входной дверью и белой входной дверью

На фото: тамбур: освещение в стиле кантри с белыми стенами, одностворчатой входной дверью, стеклянной входной дверью и разноцветным полом
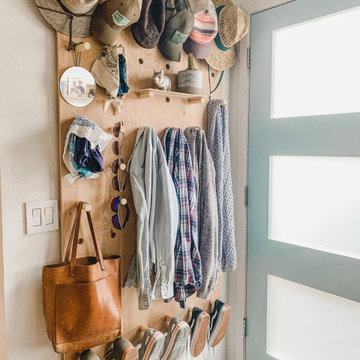
Источник вдохновения для домашнего уюта: маленькая прихожая в стиле ретро с белыми стенами, одностворчатой входной дверью и синей входной дверью для на участке и в саду

Chris Snook
На фото: входная дверь среднего размера в классическом стиле с белыми стенами, полом из керамической плитки, одностворчатой входной дверью, зеленой входной дверью и разноцветным полом с
На фото: входная дверь среднего размера в классическом стиле с белыми стенами, полом из керамической плитки, одностворчатой входной дверью, зеленой входной дверью и разноцветным полом с

Renovated side entrance / mudroom with unique pet storage. Custom built-in dog cage / bed integrated into this renovation with pet in mind. Dog-cage is custom chrome design. Mudroom complete with white subway tile walls, white side door, dark hardwood recessed panel cabinets for provide more storage. Large wood panel flooring. Room acts as a laundry room as well.
Architect - Hierarchy Architects + Designers, TJ Costello
Photographer - Brian Jordan, Graphite NYC

Andy Stagg
На фото: фойе в стиле модернизм с белыми стенами, светлым паркетным полом, поворотной входной дверью, входной дверью из дерева среднего тона и бежевым полом с
На фото: фойе в стиле модернизм с белыми стенами, светлым паркетным полом, поворотной входной дверью, входной дверью из дерева среднего тона и бежевым полом с

Пример оригинального дизайна: фойе в стиле кантри с белыми стенами, двустворчатой входной дверью, черной входной дверью и коричневым полом

Rob Karosis
На фото: большой тамбур в классическом стиле с желтыми стенами, одностворчатой входной дверью и белой входной дверью с
На фото: большой тамбур в классическом стиле с желтыми стенами, одностворчатой входной дверью и белой входной дверью с

Download our free ebook, Creating the Ideal Kitchen. DOWNLOAD NOW
For many, extra time at home during COVID left them wanting more from their homes. Whether you realized the shortcomings of your space or simply wanted to combat boredom, a well-designed and functional home was no longer a want, it became a need. Tina found herself wanting more from her Old Irving Park home and reached out to The Kitchen Studio about adding function to her kitchen to make the most of the available real estate.
At the end of the day, there is nothing better than returning home to a bright and happy space you love. And this kitchen wasn’t that for Tina. Dark and dated, with a palette from the past and features that didn’t make the most of the available square footage, this remodel required vision and a fresh approach to the space. Lead designer, Stephanie Cole’s main design goal was better flow, while adding greater functionality with organized storage, accessible open shelving, and an overall sense of cohesion with the adjoining family room.
The original kitchen featured a large pizza oven, which was rarely used, yet its footprint limited storage space. The nearby pantry had become a catch-all, lacking the organization needed in the home. The initial plan was to keep the pizza oven, but eventually Tina realized she preferred the design possibilities that came from removing this cumbersome feature, with the goal of adding function throughout the upgraded and elevated space. Eliminating the pantry added square footage and length to the kitchen for greater function and more storage. This redesigned space reflects how she lives and uses her home, as well as her love for entertaining.
The kitchen features a classic, clean, and timeless palette. White cabinetry, with brass and bronze finishes, contrasts with rich wood flooring, and lets the large, deep blue island in Woodland’s custom color Harbor – a neutral, yet statement color – draw your eye.
The kitchen was the main priority. In addition to updating and elevating this space, Tina wanted to maximize what her home had to offer. From moving the location of the patio door and eliminating a window to removing an existing closet in the mudroom and the cluttered pantry, the kitchen footprint grew. Once the floorplan was set, it was time to bring cohesion to her home, creating connection between the kitchen and surrounding spaces.
The color palette carries into the mudroom, where we added beautiful new cabinetry, practical bench seating, and accessible hooks, perfect for guests and everyday living. The nearby bar continues the aesthetic, with stunning Carrara marble subway tile, hints of brass and bronze, and a design that further captures the vibe of the kitchen.
Every home has its unique design challenges. But with a fresh perspective and a bit of creativity, there is always a way to give the client exactly what they want [and need]. In this particular kitchen, the existing soffits and high slanted ceilings added a layer of complexity to the lighting layout and upper perimeter cabinets.
While a space needs to look good, it also needs to function well. This meant making the most of the height of the room and accounting for the varied ceiling features, while also giving Tina everything she wanted and more. Pendants and task lighting paired with an abundance of natural light amplify the bright aesthetic. The cabinetry layout and design compliments the soffits with subtle profile details that bring everything together. The tile selections add visual interest, drawing the eye to the focal area above the range. Glass-doored cabinets further customize the space and give the illusion of even more height within the room.
While her family may be grown and out of the house, Tina was focused on adding function without sacrificing a stunning aesthetic and dreamy finishes that make the kitchen the gathering place of any home. It was time to love her kitchen again, and if you’re wondering what she loves most, it’s the niche with glass door cabinetry and open shelving for display paired with the marble mosaic backsplash over the range and complimenting hood. Each of these features is a stunning point of interest within the kitchen – both brag-worthy additions to a perimeter layout that previously felt limited and lacking.
Whether your remodel is the result of special needs in your home or simply the excitement of focusing your energy on creating a fun new aesthetic, we are here for it. We love a good challenge because there is always a way to make a space better – adding function and beauty simultaneously.

Entryway with modern staircase and white oak wood stairs and ceiling details.
Идея дизайна: прихожая в стиле неоклассика (современная классика) с белыми стенами, светлым паркетным полом, одностворчатой входной дверью, черной входной дверью, потолком из вагонки и коричневым полом
Идея дизайна: прихожая в стиле неоклассика (современная классика) с белыми стенами, светлым паркетным полом, одностворчатой входной дверью, черной входной дверью, потолком из вагонки и коричневым полом

Entering the single-story home, a custom double front door leads into a foyer with a 14’ tall, vaulted ceiling design imagined with stained planks and slats. The foyer floor design contrasts white dolomite slabs with the warm-toned wood floors that run throughout the rest of the home. Both the dolomite and engineered wood were selected for their durability, water resistance, and most importantly, ability to withstand the south Florida humidity. With many elements of the home leaning modern, like the white walls and high ceilings, mixing in warm wood tones ensures that the space still feels inviting and comfortable.
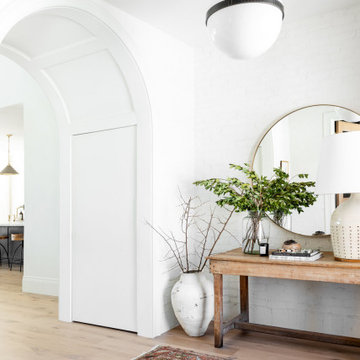
Front Entry Way featuring Painted brick wall, wood floors, and elegant lighting.
Пример оригинального дизайна: узкая прихожая среднего размера в стиле неоклассика (современная классика) с белыми стенами, одностворчатой входной дверью, черной входной дверью и кирпичными стенами
Пример оригинального дизайна: узкая прихожая среднего размера в стиле неоклассика (современная классика) с белыми стенами, одностворчатой входной дверью, черной входной дверью и кирпичными стенами
Прихожая с белыми стенами и желтыми стенами – фото дизайна интерьера
1