Прихожая с входной дверью из дерева среднего тона – фото дизайна интерьера
Сортировать:
Бюджет
Сортировать:Популярное за сегодня
61 - 80 из 15 488 фото
1 из 2
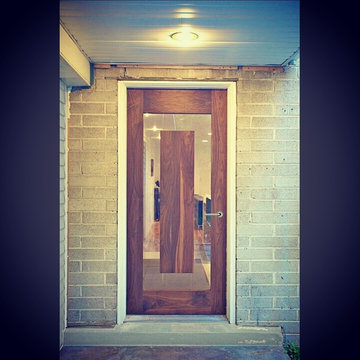
Walnut Door with Floating Panel in 1/2" Glass
Идея дизайна: входная дверь среднего размера в стиле модернизм с одностворчатой входной дверью, белыми стенами, входной дверью из дерева среднего тона и бетонным полом
Идея дизайна: входная дверь среднего размера в стиле модернизм с одностворчатой входной дверью, белыми стенами, входной дверью из дерева среднего тона и бетонным полом

На фото: фойе в средиземноморском стиле с бежевыми стенами, двустворчатой входной дверью, входной дверью из дерева среднего тона и бежевым полом с
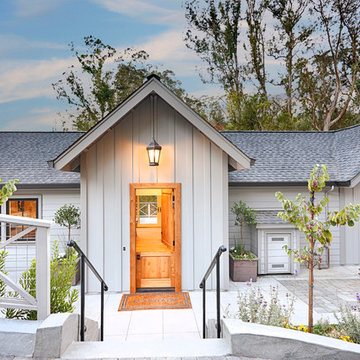
Today’s Vintage Farmhouse by KCS Estates is the perfect pairing of the elegance of simpler times with the sophistication of today’s design sensibility.
Nestled in Homestead Valley this home, located at 411 Montford Ave Mill Valley CA, is 3,383 square feet with 4 bedrooms and 3.5 bathrooms. And features a great room with vaulted, open truss ceilings, chef’s kitchen, private master suite, office, spacious family room, and lawn area. All designed with a timeless grace that instantly feels like home. A natural oak Dutch door leads to the warm and inviting great room featuring vaulted open truss ceilings flanked by a white-washed grey brick fireplace and chef’s kitchen with an over sized island.
The Farmhouse’s sliding doors lead out to the generously sized upper porch with a steel fire pit ideal for casual outdoor living. And it provides expansive views of the natural beauty surrounding the house. An elegant master suite and private home office complete the main living level.
411 Montford Ave Mill Valley CA
Presented by Melissa Crawford
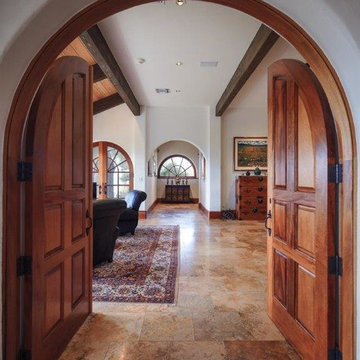
На фото: узкая прихожая среднего размера в средиземноморском стиле с белыми стенами, полом из травертина, двустворчатой входной дверью и входной дверью из дерева среднего тона с
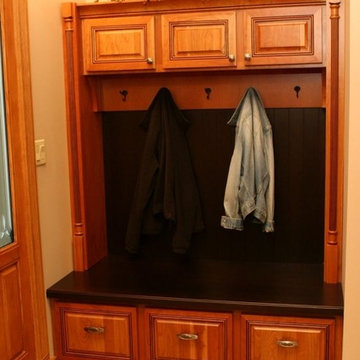
Boot bench placed in the foyer provides an easy space for guests to hang their coats & sit down to remove/put on their shoes
На фото: маленькое фойе в классическом стиле с бежевыми стенами, полом из винила, одностворчатой входной дверью и входной дверью из дерева среднего тона для на участке и в саду
На фото: маленькое фойе в классическом стиле с бежевыми стенами, полом из винила, одностворчатой входной дверью и входной дверью из дерева среднего тона для на участке и в саду

Front yard entry. Photo by Clark Dugger
На фото: маленькая входная дверь в средиземноморском стиле с двустворчатой входной дверью, входной дверью из дерева среднего тона, белыми стенами, бетонным полом и серым полом для на участке и в саду
На фото: маленькая входная дверь в средиземноморском стиле с двустворчатой входной дверью, входной дверью из дерева среднего тона, белыми стенами, бетонным полом и серым полом для на участке и в саду

Benjamin Benschneider
Пример оригинального дизайна: входная дверь в современном стиле с светлым паркетным полом, одностворчатой входной дверью и входной дверью из дерева среднего тона
Пример оригинального дизайна: входная дверь в современном стиле с светлым паркетным полом, одностворчатой входной дверью и входной дверью из дерева среднего тона
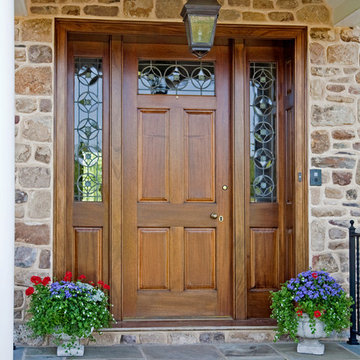
Идея дизайна: входная дверь: освещение в стиле кантри с одностворчатой входной дверью и входной дверью из дерева среднего тона
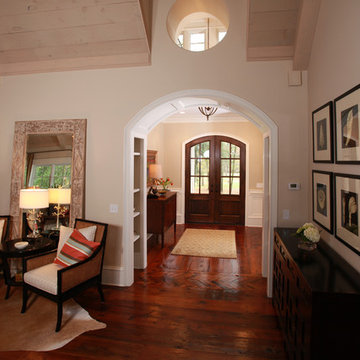
These rooms feature arch walkways, wall art, wooden dining room table, upholstered chairs, floral loveseat, flat hearth fireplace, vaulted ceilings, wooden sideboards, two rattan chairs, white cushions, striped throw pillows, branch lamp, and large floor length mirror.
Project designed by Atlanta interior design firm, Nandina Home & Design. Their Sandy Springs home decor showroom and design studio also serve Midtown, Buckhead, and outside the perimeter.
For more about Nandina Home & Design, click here: https://nandinahome.com/
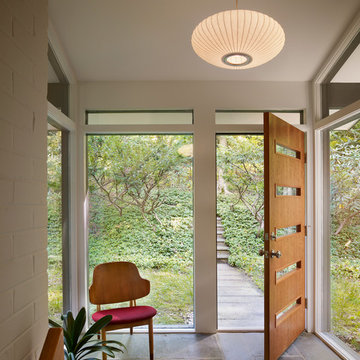
Barry Halkin Photography
Стильный дизайн: прихожая в стиле ретро с одностворчатой входной дверью, входной дверью из дерева среднего тона и серым полом - последний тренд
Стильный дизайн: прихожая в стиле ретро с одностворчатой входной дверью, входной дверью из дерева среднего тона и серым полом - последний тренд
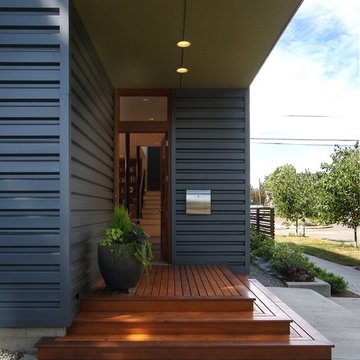
View of entry for main unit below the cantilevered upper floor.
photo: Fred Kihara
Источник вдохновения для домашнего уюта: входная дверь в современном стиле с одностворчатой входной дверью и входной дверью из дерева среднего тона
Источник вдохновения для домашнего уюта: входная дверь в современном стиле с одностворчатой входной дверью и входной дверью из дерева среднего тона
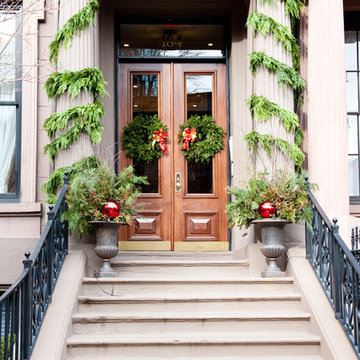
This home's large pillars create a dramatic look wrapped in lush bows of evergreens and the large red ornaments are perfectly in scale.
Mary Prince © 2012 Houzz
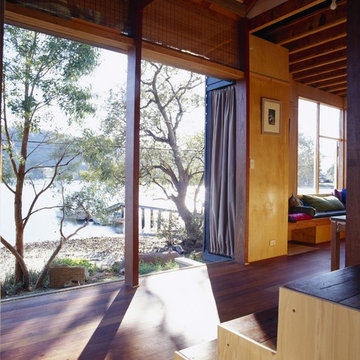
Scrounged doors repurposed & re-glued slide completely out of sight to co-opt a little used public path as a living space. Real materials with real feel include recycled floorboards, demolition yard posts & scrounged jetty timbers from nearby. Bamboo blinds from a supermarket were cut & regaled on site for a tropical feel with practical ventilation effect. An upturned cast iron bath awaits re-use - that was interesting to get across the bay. Water access only.
All photographs Brett Boardman
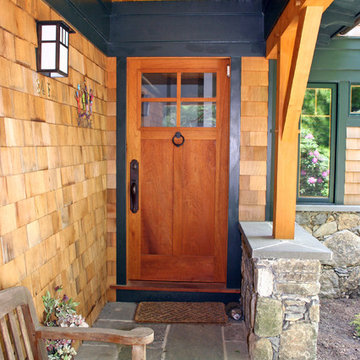
Источник вдохновения для домашнего уюта: входная дверь в стиле кантри с одностворчатой входной дверью и входной дверью из дерева среднего тона
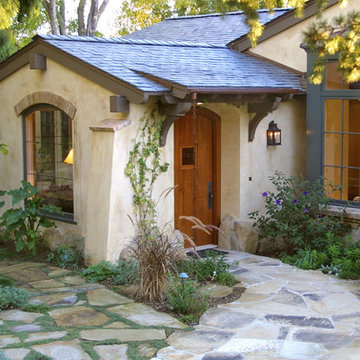
A large bay window is a welcoming feature of the private entry court to the residence. Accent elements of copper, stone, and leaded glass bring character to this informal cottage. To maintain the intimate scale in the larger interior spaces, I included small sitting alcoves as well as color, texture, and details to the ceilings.
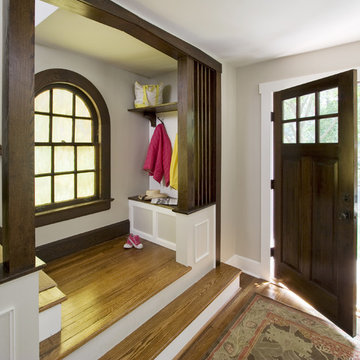
The new front door entryway now organizes the space in a way that is much more efficient. A small bench, hooks and shelf organize the homeowners belongings. New details were added at the stair to enhance the area. See before images at www.clawsonarchitects.com to understand the complete transformation.
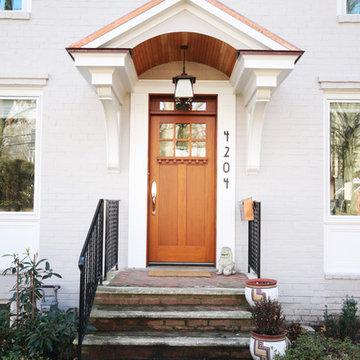
Robert Nehrebecky AIA, Re:New Architecture
Идея дизайна: входная дверь в классическом стиле с одностворчатой входной дверью и входной дверью из дерева среднего тона
Идея дизайна: входная дверь в классическом стиле с одностворчатой входной дверью и входной дверью из дерева среднего тона
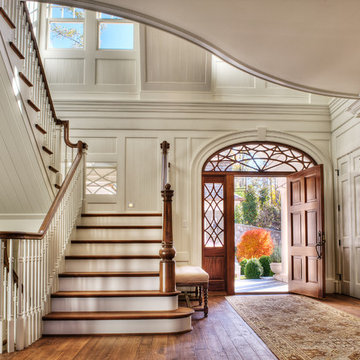
Gracious traditional foyer with mahagony door, distressed floors, and exquisite trim detail. Fabulous design by Stephen Fuller. Photos by TJ Getz.
Свежая идея для дизайна: большое фойе в классическом стиле с белыми стенами, паркетным полом среднего тона, одностворчатой входной дверью и входной дверью из дерева среднего тона - отличное фото интерьера
Свежая идея для дизайна: большое фойе в классическом стиле с белыми стенами, паркетным полом среднего тона, одностворчатой входной дверью и входной дверью из дерева среднего тона - отличное фото интерьера

Свежая идея для дизайна: прихожая среднего размера: освещение в классическом стиле с бежевыми стенами, светлым паркетным полом, одностворчатой входной дверью и входной дверью из дерева среднего тона - отличное фото интерьера
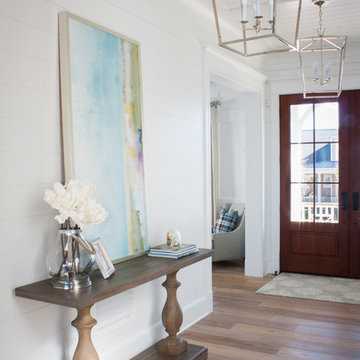
Grand Entry into this families home. Wide hallway with console and watercolor art opposite a vervain blue barn door. Photo by Amanda Keough
Пример оригинального дизайна: фойе среднего размера в морском стиле с белыми стенами, двустворчатой входной дверью и входной дверью из дерева среднего тона
Пример оригинального дизайна: фойе среднего размера в морском стиле с белыми стенами, двустворчатой входной дверью и входной дверью из дерева среднего тона
Прихожая с входной дверью из дерева среднего тона – фото дизайна интерьера
4