Прихожая с входной дверью из дерева среднего тона – фото дизайна интерьера
Сортировать:
Бюджет
Сортировать:Популярное за сегодня
21 - 40 из 15 486 фото
1 из 2

Dallas & Harris Photography
На фото: большая входная дверь в современном стиле с белыми стенами, полом из керамогранита, поворотной входной дверью, входной дверью из дерева среднего тона и серым полом с
На фото: большая входная дверь в современном стиле с белыми стенами, полом из керамогранита, поворотной входной дверью, входной дверью из дерева среднего тона и серым полом с
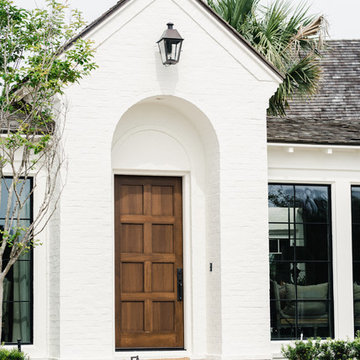
На фото: большая входная дверь в средиземноморском стиле с белыми стенами, кирпичным полом, одностворчатой входной дверью, входной дверью из дерева среднего тона и красным полом

Стильный дизайн: большая узкая прихожая в стиле лофт с серыми стенами, полом из керамической плитки, одностворчатой входной дверью, входной дверью из дерева среднего тона и серым полом - последний тренд

На фото: фойе среднего размера в классическом стиле с паркетным полом среднего тона, одностворчатой входной дверью, входной дверью из дерева среднего тона, коричневым полом, разноцветными стенами и обоями на стенах
Remodel of Foyer with original John Volk columns
Стильный дизайн: входная дверь в средиземноморском стиле с розовыми стенами, двустворчатой входной дверью, входной дверью из дерева среднего тона и серым полом - последний тренд
Стильный дизайн: входная дверь в средиземноморском стиле с розовыми стенами, двустворчатой входной дверью, входной дверью из дерева среднего тона и серым полом - последний тренд

HARIS KENJAR
Свежая идея для дизайна: фойе в современном стиле с серыми стенами, одностворчатой входной дверью, входной дверью из дерева среднего тона и бежевым полом - отличное фото интерьера
Свежая идея для дизайна: фойе в современном стиле с серыми стенами, одностворчатой входной дверью, входной дверью из дерева среднего тона и бежевым полом - отличное фото интерьера
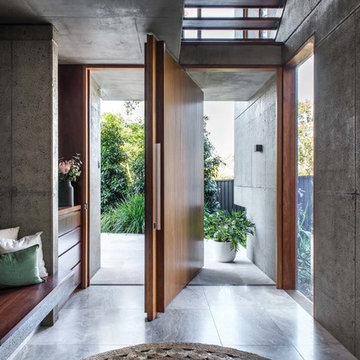
Front entry pivot door designed by Shaun Lockyer and photographed by Cathy Schusler.
Пример оригинального дизайна: прихожая в стиле модернизм с поворотной входной дверью, входной дверью из дерева среднего тона и серым полом
Пример оригинального дизайна: прихожая в стиле модернизм с поворотной входной дверью, входной дверью из дерева среднего тона и серым полом
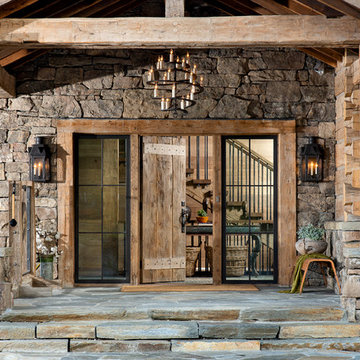
Photography - LongViews Studios
Entry interior/exterior are Mojave Flagstone.
Свежая идея для дизайна: большая входная дверь в стиле рустика с одностворчатой входной дверью и входной дверью из дерева среднего тона - отличное фото интерьера
Свежая идея для дизайна: большая входная дверь в стиле рустика с одностворчатой входной дверью и входной дверью из дерева среднего тона - отличное фото интерьера
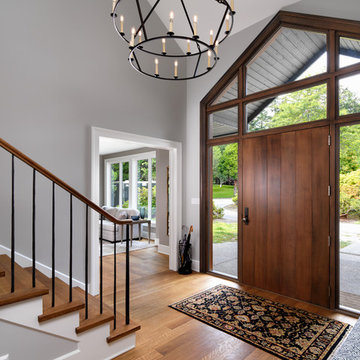
Photos by Vince Klassen
На фото: большая входная дверь в стиле неоклассика (современная классика) с серыми стенами, паркетным полом среднего тона, одностворчатой входной дверью, коричневым полом и входной дверью из дерева среднего тона
На фото: большая входная дверь в стиле неоклассика (современная классика) с серыми стенами, паркетным полом среднего тона, одностворчатой входной дверью, коричневым полом и входной дверью из дерева среднего тона

The entry to Hillside is accessed from guest parking a series of exposed aggregate pads leading downhill and winding around the large silver maple planted many years ago by the owner's mother
Photographer: Fredrik Brauer

This Beautiful Country Farmhouse rests upon 5 acres among the most incredible large Oak Trees and Rolling Meadows in all of Asheville, North Carolina. Heart-beats relax to resting rates and warm, cozy feelings surplus when your eyes lay on this astounding masterpiece. The long paver driveway invites with meticulously landscaped grass, flowers and shrubs. Romantic Window Boxes accentuate high quality finishes of handsomely stained woodwork and trim with beautifully painted Hardy Wood Siding. Your gaze enhances as you saunter over an elegant walkway and approach the stately front-entry double doors. Warm welcomes and good times are happening inside this home with an enormous Open Concept Floor Plan. High Ceilings with a Large, Classic Brick Fireplace and stained Timber Beams and Columns adjoin the Stunning Kitchen with Gorgeous Cabinets, Leathered Finished Island and Luxurious Light Fixtures. There is an exquisite Butlers Pantry just off the kitchen with multiple shelving for crystal and dishware and the large windows provide natural light and views to enjoy. Another fireplace and sitting area are adjacent to the kitchen. The large Master Bath boasts His & Hers Marble Vanity’s and connects to the spacious Master Closet with built-in seating and an island to accommodate attire. Upstairs are three guest bedrooms with views overlooking the country side. Quiet bliss awaits in this loving nest amiss the sweet hills of North Carolina.
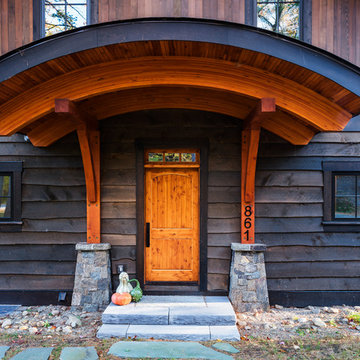
Пример оригинального дизайна: входная дверь в стиле рустика с коричневыми стенами, одностворчатой входной дверью, входной дверью из дерева среднего тона и серым полом

This very busy family of five needed a convenient place to drop coats, shoes and bookbags near the active side entrance of their home. Creating a mudroom space was an essential part of a larger renovation project we were hired to design which included a kitchen, family room, butler’s pantry, home office, laundry room, and powder room. These additional spaces, including the new mudroom, did not exist previously and were created from the home’s existing square footage.
The location of the mudroom provides convenient access from the entry door and creates a roomy hallway that allows an easy transition between the family room and laundry room. This space also is used to access the back staircase leading to the second floor addition which includes a bedroom, full bath, and a second office.
The color pallet features peaceful shades of blue-greys and neutrals accented with textural storage baskets. On one side of the hallway floor-to-ceiling cabinetry provides an abundance of vital closed storage, while the other side features a traditional mudroom design with coat hooks, open cubbies, shoe storage and a long bench. The cubbies above and below the bench were specifically designed to accommodate baskets to make storage accessible and tidy. The stained wood bench seat adds warmth and contrast to the blue-grey paint. The desk area at the end closest to the door provides a charging station for mobile devices and serves as a handy landing spot for mail and keys. The open area under the desktop is perfect for the dog bowls.
Photo: Peter Krupenye

На фото: большое фойе в современном стиле с белыми стенами, бетонным полом, одностворчатой входной дверью, входной дверью из дерева среднего тона и серым полом с
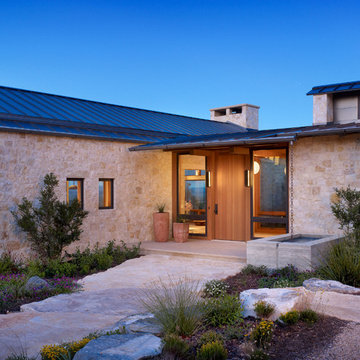
Casey Dunn
Свежая идея для дизайна: прихожая в стиле кантри с полом из известняка, одностворчатой входной дверью и входной дверью из дерева среднего тона - отличное фото интерьера
Свежая идея для дизайна: прихожая в стиле кантри с полом из известняка, одностворчатой входной дверью и входной дверью из дерева среднего тона - отличное фото интерьера
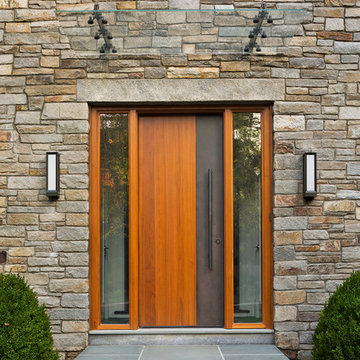
Michael Moran/OTTO photography
We took a predictable suburban spec house and transformed it into a unique home of enduring value and family-centered design. The existing footprint was expanded where it needed it most: in the family and kitchen area, creating a large square room with open views to a protected nature preserve abutting the property. An unexpected glass canopy and teak entry door are clues that what lies beyond is hardly commonplace.
The design challenge was to infuse modern-day functionality and architectural quality into a spec house. Working in partnership with Gary Cruz Studio, we designed the pared down, art-filled interiors with the goal of creating comfortable, purposeful living environments. We also sought to integrate the existing pool and rear deck into the overall building design, extending the usable space outside as a screened-in porch, a dining terrace, and a seating area around a stone fire pit.
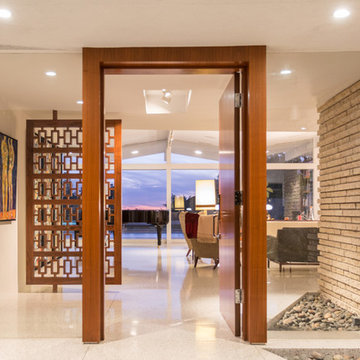
Custom walnut entry system with hand laid walnut veneer door and jamb and custom decorative walnut screen beyond. Terrazzo floors.
Свежая идея для дизайна: прихожая в стиле ретро с одностворчатой входной дверью и входной дверью из дерева среднего тона - отличное фото интерьера
Свежая идея для дизайна: прихожая в стиле ретро с одностворчатой входной дверью и входной дверью из дерева среднего тона - отличное фото интерьера

На фото: входная дверь среднего размера в классическом стиле с входной дверью из дерева среднего тона, синими стенами и двустворчатой входной дверью с

As shown in the Before Photo, existing steps constructed with pavers, were breaking and falling apart and the exterior steps became unsafe and unappealing. Complete demo and reconstruction of the Front Door Entry was the goal of the customer. Platinum Ponds & Landscaping met with the customer and discussed their goals and budget. We constructed the new steps provided by Unilock and built them to perfection into the existing patio area below. The next phase is to rebuild the patio below. The customers were thrilled with the outcome!
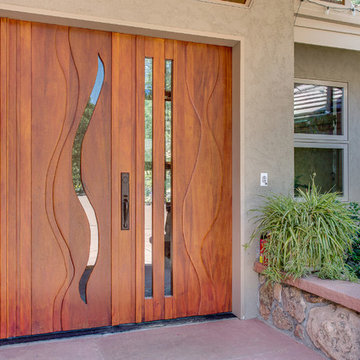
It is always exciting to find a balance in double doors between curves and straight lines. Not all the doors are equal in width, adding to its unique nature. Each door is a sculpture within itself.
Nancy Lindo - http://www.houzz.com/pro/nancysark/viewfinder-photography-llc
Прихожая с входной дверью из дерева среднего тона – фото дизайна интерьера
2