Прихожая с светлым паркетным полом и мраморным полом – фото дизайна интерьера
Сортировать:
Бюджет
Сортировать:Популярное за сегодня
1 - 20 из 20 247 фото

Modern Mud Room with Floating Charging Station
На фото: маленький тамбур со шкафом для обуви в стиле модернизм с белыми стенами, светлым паркетным полом, черной входной дверью и одностворчатой входной дверью для на участке и в саду
На фото: маленький тамбур со шкафом для обуви в стиле модернизм с белыми стенами, светлым паркетным полом, черной входной дверью и одностворчатой входной дверью для на участке и в саду
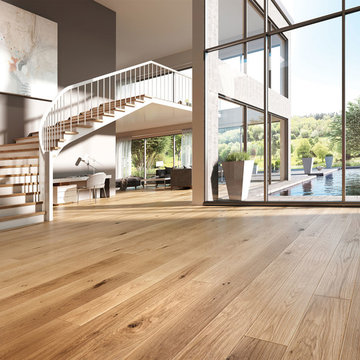
This beautiful entry features Lauzon's Natural hardwood flooring from the Estate Series. This magnific White Oak flooring from our Estate series will enhance your decor with its marvelous gray color, along with its hand scraped and wire brushed texture and its character look. Improve your indoor air quality with our Pure Genius air-purifying smart floor.

Идея дизайна: прихожая в стиле неоклассика (современная классика) с светлым паркетным полом, одностворчатой входной дверью, входной дверью из дерева среднего тона, белыми стенами и бежевым полом

Seamus Payne
Пример оригинального дизайна: узкая прихожая в стиле кантри с белыми стенами, светлым паркетным полом, двустворчатой входной дверью, входной дверью из темного дерева и бежевым полом
Пример оригинального дизайна: узкая прихожая в стиле кантри с белыми стенами, светлым паркетным полом, двустворчатой входной дверью, входной дверью из темного дерева и бежевым полом

Источник вдохновения для домашнего уюта: входная дверь среднего размера в стиле кантри с белыми стенами, светлым паркетным полом, одностворчатой входной дверью и входной дверью из темного дерева

A Charlie Kingham authentically true bespoke boot room design. Handpainted classic bench with boot shoe storage, as well as matching decorative wall shelf. Including Iron / Pewter Ironmongery Hooks.
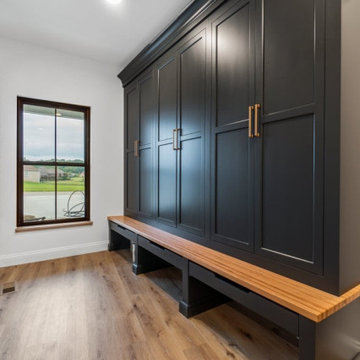
На фото: тамбур среднего размера в стиле кантри с белыми стенами и светлым паркетным полом

This stunning foyer is part of a whole house design and renovation by Haven Design and Construction. The 22' ceilings feature a sparkling glass chandelier by Currey and Company. The custom drapery accents the dramatic height of the space and hangs gracefully on a custom curved drapery rod, a comfortable bench overlooks the stunning pool and lushly landscaped yard outside. Glass entry doors by La Cantina provide an impressive entrance, while custom shell and marble niches flank the entryway. Through the arched doorway to the left is the hallway to the study and master suite, while the right arch frames the entry to the luxurious dining room and bar area.

Пример оригинального дизайна: большая входная дверь в современном стиле с белыми стенами, светлым паркетным полом, двустворчатой входной дверью, стеклянной входной дверью и бежевым полом

Hamptons inspired with a contemporary Aussie twist, this five-bedroom home in Ryde was custom designed and built by Horizon Homes to the specifications of the owners, who wanted an extra wide hallway, media room, and upstairs and downstairs living areas. The ground floor living area flows through to the kitchen, generous butler's pantry and outdoor BBQ area overlooking the garden.
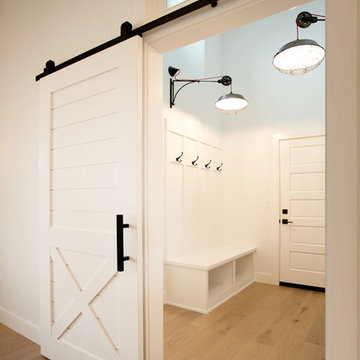
DC Fine Homes Inc.
Идея дизайна: тамбур среднего размера в стиле кантри с белыми стенами, светлым паркетным полом и разноцветным полом
Идея дизайна: тамбур среднего размера в стиле кантри с белыми стенами, светлым паркетным полом и разноцветным полом

Coronado, CA
The Alameda Residence is situated on a relatively large, yet unusually shaped lot for the beachside community of Coronado, California. The orientation of the “L” shaped main home and linear shaped guest house and covered patio create a large, open courtyard central to the plan. The majority of the spaces in the home are designed to engage the courtyard, lending a sense of openness and light to the home. The aesthetics take inspiration from the simple, clean lines of a traditional “A-frame” barn, intermixed with sleek, minimal detailing that gives the home a contemporary flair. The interior and exterior materials and colors reflect the bright, vibrant hues and textures of the seaside locale.

photography by Lori Hamilton
Идея дизайна: прихожая в современном стиле с входной дверью из темного дерева, двустворчатой входной дверью, мраморным полом и бежевым полом
Идея дизайна: прихожая в современном стиле с входной дверью из темного дерева, двустворчатой входной дверью, мраморным полом и бежевым полом
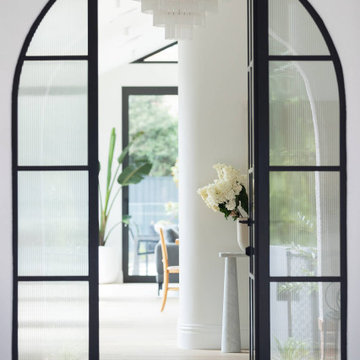
Reid Residence. Interior Design and styling by Studio Black Interiors. Build by Papas Projects. Photography by Adam McGrath.
Стильный дизайн: фойе в современном стиле с белыми стенами, светлым паркетным полом, одностворчатой входной дверью и стеклянной входной дверью - последний тренд
Стильный дизайн: фойе в современном стиле с белыми стенами, светлым паркетным полом, одностворчатой входной дверью и стеклянной входной дверью - последний тренд
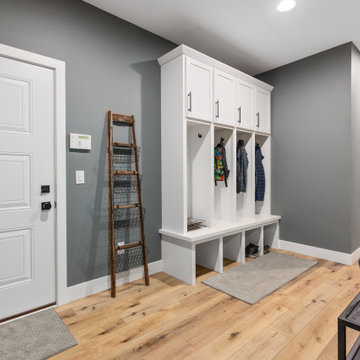
Пример оригинального дизайна: тамбур среднего размера в стиле неоклассика (современная классика) с серыми стенами, светлым паркетным полом, одностворчатой входной дверью и белой входной дверью
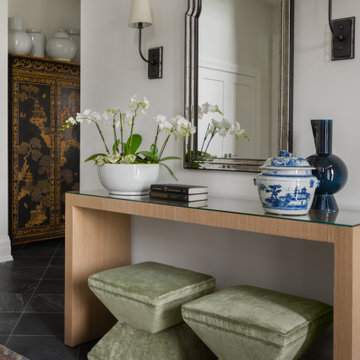
There is an intentional elegance to the entry experience of the foyer, keeping it clean and modern, yet welcoming. Dark elements of contrast are brought in through the front door, natural slate floors, sconces, balusters and window sashes. The staircase is a transitional expression through the continuity of the closed stringer and gentle curving handrail that becomes the newel post. The curve of the bottom treads opens up the stair in a welcoming way. An expansive window on the stair landing overlooks the front entry. The 16’ tall window is softened with trimmed drapery and sconces march up the stair to provide a human scale element. The roof line of the exterior brings the ceiling down above the door to create a more intimate entry in a two-story space.
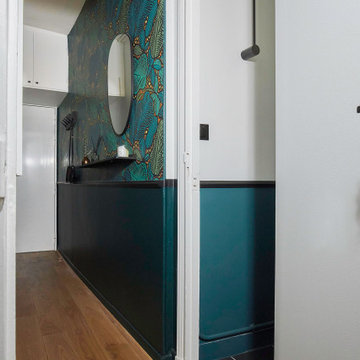
Une entrée au style marqué dans une ambiance tropicale
Свежая идея для дизайна: маленькая узкая прихожая в стиле модернизм с зелеными стенами, светлым паркетным полом и обоями на стенах для на участке и в саду - отличное фото интерьера
Свежая идея для дизайна: маленькая узкая прихожая в стиле модернизм с зелеными стенами, светлым паркетным полом и обоями на стенах для на участке и в саду - отличное фото интерьера

Стильный дизайн: большое фойе в стиле модернизм с белыми стенами, светлым паркетным полом, одностворчатой входной дверью и балками на потолке - последний тренд

Despite its diamond-mullioned exterior, this stately home’s interior takes a more light-hearted approach to design. The Dove White inset cabinetry is classic, with recessed panel doors, a deep bevel inside profile and a matching hood. Streamlined brass cup pulls and knobs are timeless. Departing from the ubiquitous crown molding is a square top trim.
The layout supplies plenty of function: a paneled refrigerator; prep sink on the island; built-in microwave and second oven; built-in coffee maker; and a paneled wine refrigerator. Contrast is provided by the countertops and backsplash: honed black Jet Mist granite on the perimeter and a statement-making island top of exuberantly-patterned Arabescato Corchia Italian marble.
Flooring pays homage to terrazzo floors popular in the 70’s: “Geotzzo” tiles of inlaid gray and Bianco Dolomite marble. Field tiles in the breakfast area and cooking zone perimeter are a mix of small chips; feature tiles under the island have modern rectangular Bianco Dolomite shapes. Enameled metal pendants and maple stools and dining chairs add a mid-century Scandinavian touch. The turquoise on the table base is a delightful surprise.
An adjacent pantry has tall storage, cozy window seats, a playful petal table, colorful upholstered ottomans and a whimsical “balloon animal” stool.
This kitchen was done in collaboration with Daniel Heighes Wismer and Greg Dufner of Dufner Heighes and Sarah Witkin of Bilotta Architecture. It is the personal kitchen of the CEO of Sandow Media, Erica Holborn. Click here to read the article on her home featured in Interior Designer Magazine.
Photographer: John Ellis
Description written by Paulette Gambacorta adapted for Houzz.

The foyer opens onto the formal living room. The original glass pocket doors were restored as was the front door. Oak flooring in a custom chevron pattern. Furniture by others.
Прихожая с светлым паркетным полом и мраморным полом – фото дизайна интерьера
1