Прихожая с коричневыми стенами и светлым паркетным полом – фото дизайна интерьера
Сортировать:
Бюджет
Сортировать:Популярное за сегодня
1 - 20 из 237 фото
1 из 3

Пример оригинального дизайна: узкая прихожая среднего размера в стиле фьюжн с коричневыми стенами, светлым паркетным полом, одностворчатой входной дверью, коричневой входной дверью и серым полом
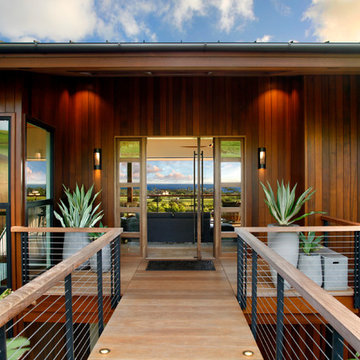
The Kauai Style cable railing is seen on this entry bridge to the front door. It can also be seen on the outdoor deck beyond. Cable railings are great for seamless indoor-outdoor living. The posts are made of solid aluminum and powder coated black. Railings by Keuka Studios
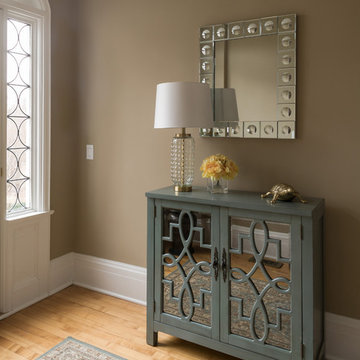
Sequined Asphault Studio
Идея дизайна: прихожая среднего размера: освещение в стиле неоклассика (современная классика) с коричневыми стенами и светлым паркетным полом
Идея дизайна: прихожая среднего размера: освещение в стиле неоклассика (современная классика) с коричневыми стенами и светлым паркетным полом
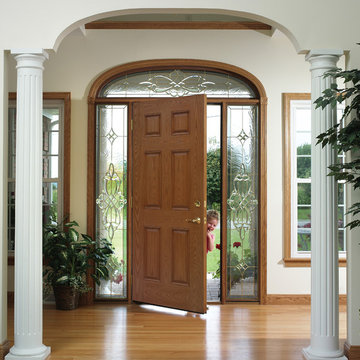
Heritage 006 fiberglass entry door by ProVia with 770STJ Sidelites and 512/513STJ Transom. Shown in Oak stain.
Photo by ProVia.com
Источник вдохновения для домашнего уюта: большая входная дверь в классическом стиле с коричневыми стенами, светлым паркетным полом, одностворчатой входной дверью, входной дверью из темного дерева и серым полом
Источник вдохновения для домашнего уюта: большая входная дверь в классическом стиле с коричневыми стенами, светлым паркетным полом, одностворчатой входной дверью, входной дверью из темного дерева и серым полом
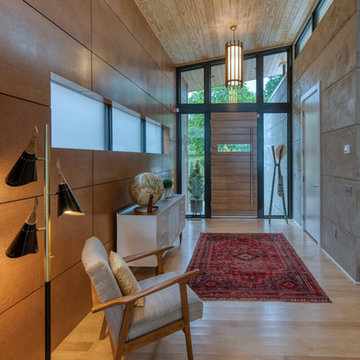
Mark Hoyle
Свежая идея для дизайна: входная дверь среднего размера в стиле ретро с коричневыми стенами, светлым паркетным полом, входной дверью из дерева среднего тона и белым полом - отличное фото интерьера
Свежая идея для дизайна: входная дверь среднего размера в стиле ретро с коричневыми стенами, светлым паркетным полом, входной дверью из дерева среднего тона и белым полом - отличное фото интерьера

На фото: тамбур среднего размера в современном стиле с коричневыми стенами, светлым паркетным полом, одностворчатой входной дверью, входной дверью из светлого дерева и коричневым полом с
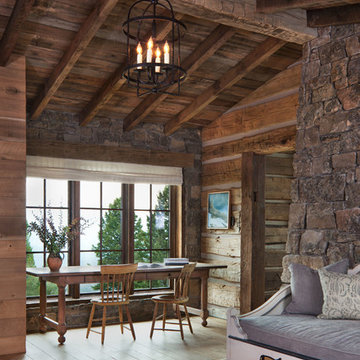
На фото: фойе среднего размера в стиле рустика с коричневыми стенами и светлым паркетным полом с
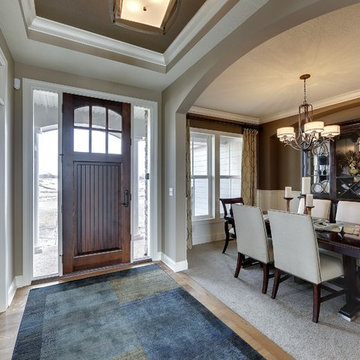
#exclusive #houseplan 73358HS comes to life
Architectural Designs Exclusive #HousePlan 73358HS is a 5 bed home with a sport court in the finished lower level. It gives you four bedrooms on the second floor and a fifth in the finished loewr level. That's where you'll find your indoor sport court as well as a rec space and a bar.
Ready when you are! Where do YOU want to build?
Specs-at-a-glance
5 beds
4.5 baths
4,600+ sq. ft. including sport court
Plans: http://bit.ly/73358hs
#readywhenyouare
#houseplan
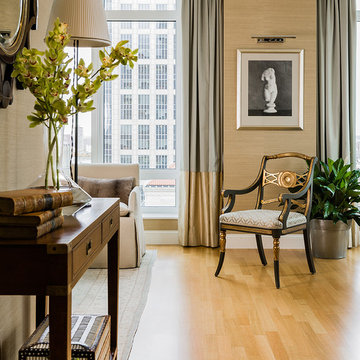
Свежая идея для дизайна: фойе среднего размера в классическом стиле с коричневыми стенами и светлым паркетным полом - отличное фото интерьера
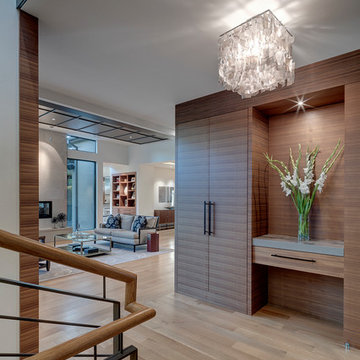
Charles Davis Smith AIA, photographer
На фото: фойе среднего размера в современном стиле с коричневыми стенами и светлым паркетным полом
На фото: фойе среднего размера в современном стиле с коричневыми стенами и светлым паркетным полом
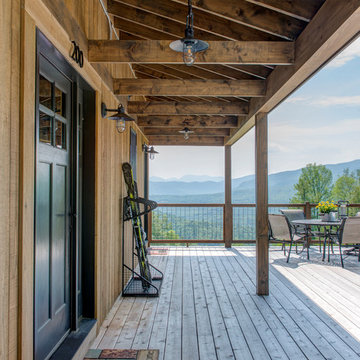
Nat Rea
Идея дизайна: входная дверь среднего размера в стиле кантри с коричневыми стенами, светлым паркетным полом, одностворчатой входной дверью и черной входной дверью
Идея дизайна: входная дверь среднего размера в стиле кантри с коричневыми стенами, светлым паркетным полом, одностворчатой входной дверью и черной входной дверью
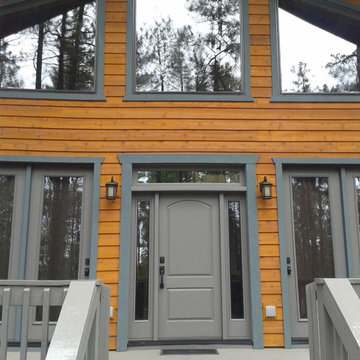
Стильный дизайн: маленькая входная дверь в стиле рустика с одностворчатой входной дверью, серой входной дверью, коричневыми стенами, светлым паркетным полом и серым полом для на участке и в саду - последний тренд
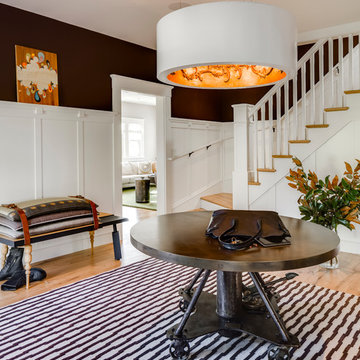
Свежая идея для дизайна: фойе среднего размера в стиле неоклассика (современная классика) с коричневыми стенами, светлым паркетным полом, одностворчатой входной дверью, входной дверью из темного дерева и бежевым полом - отличное фото интерьера
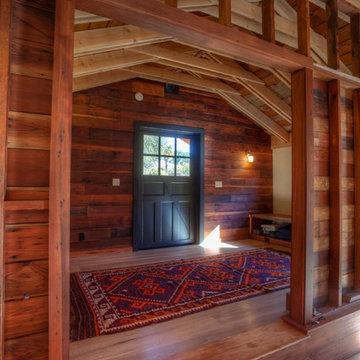
Conversion of 1950s garage to energy efficient, high performance yoga studio with salvaged materials and barn aesthetic. Building was disassembled, brought up to modern structural standards, with taped seams and exterior insulation for increased airtightness and insulation value, and reassembled using materials from original building and other old growth redwood and douglas fir salvaged from northern california barns. Exterior features galvanized roof, barn lights and reused redwood shiplap siding over rain screen for improved durability and traditional California barn look. Interior features high performance windows, American Clay plaster walls, salvaged wood throughout comprising light soffits, window casing, stools, baseboard, cap, stairs and benches.
Photo credit: Josh SpeidelJosh Speidel
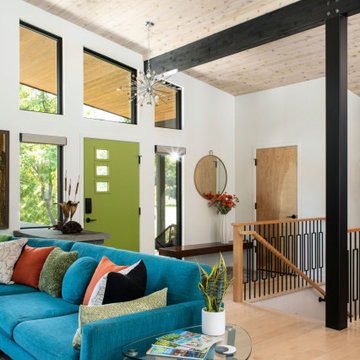
На фото: прихожая в стиле ретро с коричневыми стенами, светлым паркетным полом, одностворчатой входной дверью, зеленой входной дверью, бежевым полом и деревянным потолком с

Стильный дизайн: узкая прихожая в викторианском стиле с коричневыми стенами, светлым паркетным полом, одностворчатой входной дверью, входной дверью из дерева среднего тона, коричневым полом и обоями на стенах - последний тренд

A modern, metal porte cochere covers the sleek, glassy entry to this modern lake home. Visitors are greeted by an instant view to the lake and a welcoming view into the heart of the home.

Klopf Architecture and Outer space Landscape Architects designed a new warm, modern, open, indoor-outdoor home in Los Altos, California. Inspired by mid-century modern homes but looking for something completely new and custom, the owners, a couple with two children, bought an older ranch style home with the intention of replacing it.
Created on a grid, the house is designed to be at rest with differentiated spaces for activities; living, playing, cooking, dining and a piano space. The low-sloping gable roof over the great room brings a grand feeling to the space. The clerestory windows at the high sloping roof make the grand space light and airy.
Upon entering the house, an open atrium entry in the middle of the house provides light and nature to the great room. The Heath tile wall at the back of the atrium blocks direct view of the rear yard from the entry door for privacy.
The bedrooms, bathrooms, play room and the sitting room are under flat wing-like roofs that balance on either side of the low sloping gable roof of the main space. Large sliding glass panels and pocketing glass doors foster openness to the front and back yards. In the front there is a fenced-in play space connected to the play room, creating an indoor-outdoor play space that could change in use over the years. The play room can also be closed off from the great room with a large pocketing door. In the rear, everything opens up to a deck overlooking a pool where the family can come together outdoors.
Wood siding travels from exterior to interior, accentuating the indoor-outdoor nature of the house. Where the exterior siding doesn’t come inside, a palette of white oak floors, white walls, walnut cabinetry, and dark window frames ties all the spaces together to create a uniform feeling and flow throughout the house. The custom cabinetry matches the minimal joinery of the rest of the house, a trim-less, minimal appearance. Wood siding was mitered in the corners, including where siding meets the interior drywall. Wall materials were held up off the floor with a minimal reveal. This tight detailing gives a sense of cleanliness to the house.
The garage door of the house is completely flush and of the same material as the garage wall, de-emphasizing the garage door and making the street presentation of the house kinder to the neighborhood.
The house is akin to a custom, modern-day Eichler home in many ways. Inspired by mid-century modern homes with today’s materials, approaches, standards, and technologies. The goals were to create an indoor-outdoor home that was energy-efficient, light and flexible for young children to grow. This 3,000 square foot, 3 bedroom, 2.5 bathroom new house is located in Los Altos in the heart of the Silicon Valley.
Klopf Architecture Project Team: John Klopf, AIA, and Chuang-Ming Liu
Landscape Architect: Outer space Landscape Architects
Structural Engineer: ZFA Structural Engineers
Staging: Da Lusso Design
Photography ©2018 Mariko Reed
Location: Los Altos, CA
Year completed: 2017
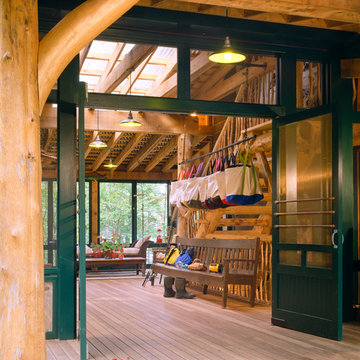
Brian Vanden Brink
На фото: большая входная дверь в стиле рустика с коричневыми стенами, светлым паркетным полом, двустворчатой входной дверью и зеленой входной дверью
На фото: большая входная дверь в стиле рустика с коричневыми стенами, светлым паркетным полом, двустворчатой входной дверью и зеленой входной дверью
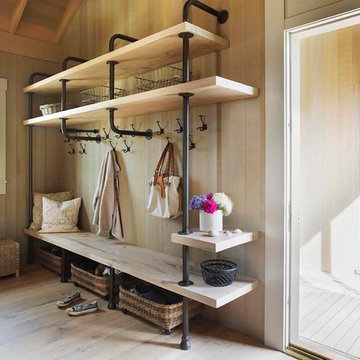
Eric Roth Photography
На фото: тамбур среднего размера в морском стиле с светлым паркетным полом, коричневыми стенами и коричневым полом
На фото: тамбур среднего размера в морском стиле с светлым паркетным полом, коричневыми стенами и коричневым полом
Прихожая с коричневыми стенами и светлым паркетным полом – фото дизайна интерьера
1