Прихожая с стенами из вагонки – фото дизайна интерьера
Сортировать:
Бюджет
Сортировать:Популярное за сегодня
101 - 120 из 911 фото
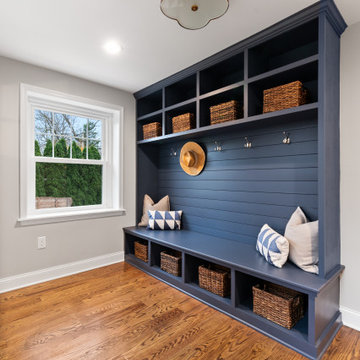
built ins, mudroom, navy, brass, fun, cubbies, fresh,
Свежая идея для дизайна: тамбур среднего размера в стиле кантри с серыми стенами, паркетным полом среднего тона и стенами из вагонки - отличное фото интерьера
Свежая идея для дизайна: тамбур среднего размера в стиле кантри с серыми стенами, паркетным полом среднего тона и стенами из вагонки - отличное фото интерьера

The mudroom was strategically located off of the drive aisle to drop off children and their belongings before parking the car in the car in the detached garage at the property's rear. Backpacks, coats, shoes, and key storage allow the rest of the house to remain clutter free.
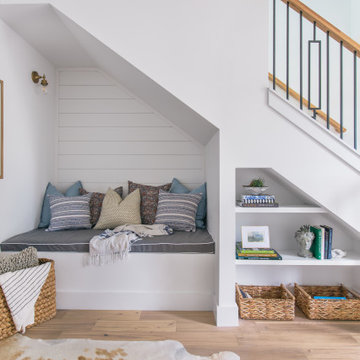
Свежая идея для дизайна: маленькое фойе в стиле кантри с белыми стенами, светлым паркетным полом, одностворчатой входной дверью, бежевым полом и стенами из вагонки для на участке и в саду - отличное фото интерьера

Источник вдохновения для домашнего уюта: тамбур в морском стиле с белыми стенами, кирпичным полом, красным полом, потолком из вагонки и стенами из вагонки

Идея дизайна: большой тамбур в классическом стиле с серыми стенами, кирпичным полом, одностворчатой входной дверью, входной дверью из темного дерева, красным полом, деревянным потолком и стенами из вагонки
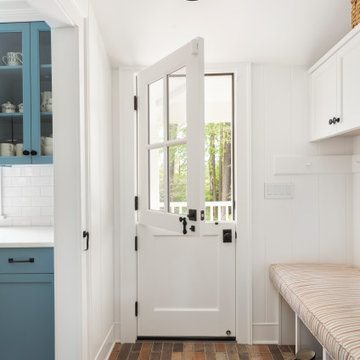
ATIID collaborated with these homeowners to curate new furnishings throughout the home while their down-to-the studs, raise-the-roof renovation, designed by Chambers Design, was underway. Pattern and color were everything to the owners, and classic “Americana” colors with a modern twist appear in the formal dining room, great room with gorgeous new screen porch, and the primary bedroom. Custom bedding that marries not-so-traditional checks and florals invites guests into each sumptuously layered bed. Vintage and contemporary area rugs in wool and jute provide color and warmth, grounding each space. Bold wallpapers were introduced in the powder and guest bathrooms, and custom draperies layered with natural fiber roman shades ala Cindy’s Window Fashions inspire the palettes and draw the eye out to the natural beauty beyond. Luxury abounds in each bathroom with gleaming chrome fixtures and classic finishes. A magnetic shade of blue paint envelops the gourmet kitchen and a buttery yellow creates a happy basement laundry room. No detail was overlooked in this stately home - down to the mudroom’s delightful dutch door and hard-wearing brick floor.
Photography by Meagan Larsen Photography

Entry in the Coogee family home
Свежая идея для дизайна: маленькое фойе в морском стиле с белыми стенами, светлым паркетным полом, одностворчатой входной дверью, стеклянной входной дверью и стенами из вагонки для на участке и в саду - отличное фото интерьера
Свежая идея для дизайна: маленькое фойе в морском стиле с белыми стенами, светлым паркетным полом, одностворчатой входной дверью, стеклянной входной дверью и стенами из вагонки для на участке и в саду - отличное фото интерьера
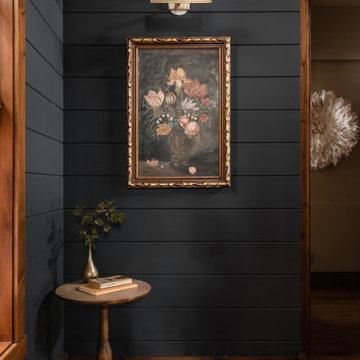
Farrow & Ball painted black shiplap walls are the perfect backdrop to show off unique and beautiful art pieces.
Пример оригинального дизайна: маленькая узкая прихожая в стиле фьюжн с черными стенами, паркетным полом среднего тона, коричневым полом и стенами из вагонки для на участке и в саду
Пример оригинального дизайна: маленькая узкая прихожая в стиле фьюжн с черными стенами, паркетным полом среднего тона, коричневым полом и стенами из вагонки для на участке и в саду
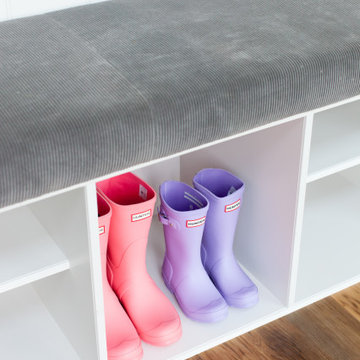
Идея дизайна: большое фойе со шкафом для обуви в стиле модернизм с серыми стенами, двустворчатой входной дверью, металлической входной дверью и стенами из вагонки

This Riverdale semi-detached whole home renovation features some of the most frequently requested upgrades from Carter Fox clients: open-concept living, more light, a new kitchen and a more effective solution for the entry area.
To deliver this wish list, we removed most of the interior walls on the main floor, upgraded the kitchen, and added a large sliding glass door across the back wall. We also built a new wall separating the entrance and living room, and built in a custom bench seat and storage area.
Upstairs, we expanded one room to create a dedicated laundry room and created a larger 2nd floor bathroom. In the master bedroom we installed a wall of closets. Finally we updated all electrical and plumbing, painted and installed new flooring throughout the house.

На фото: фойе в стиле неоклассика (современная классика) с белыми стенами, темным паркетным полом, коричневым полом, кессонным потолком и стенами из вагонки
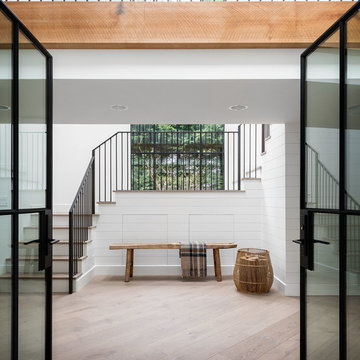
На фото: прихожая в стиле кантри с белыми стенами, двустворчатой входной дверью, черной входной дверью и стенами из вагонки
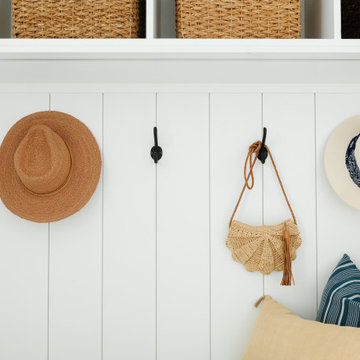
Источник вдохновения для домашнего уюта: большой тамбур в морском стиле с белыми стенами, белым полом, мраморным полом и стенами из вагонки
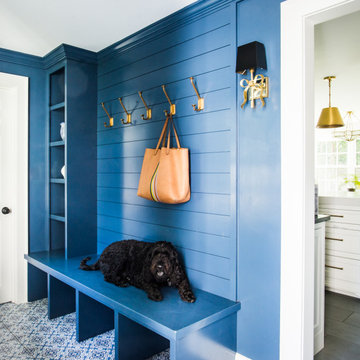
Gorgeous jewelbox mudroom in monochromatic paint! We paired this lovely blue color with a patterned tile, and brass accents to create a mudroom that thrills upon entrance!
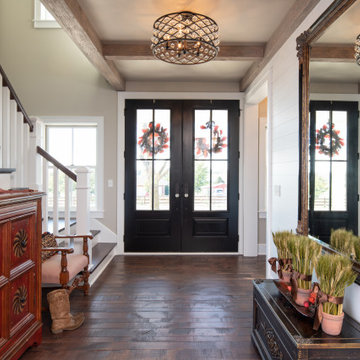
На фото: узкая прихожая в стиле кантри с двустворчатой входной дверью и стенами из вагонки с

Grandkids stay organized when visiting in this functional mud room, with shiplap white walls, a custom bench and plenty of cabinetry for storage. Pillow fabrics by Scion.
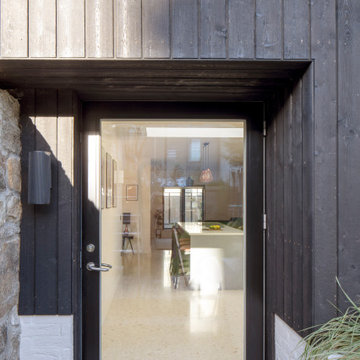
Источник вдохновения для домашнего уюта: вестибюль среднего размера в современном стиле с белыми стенами, полом из терраццо, одностворчатой входной дверью, черной входной дверью, белым полом, кессонным потолком и стенами из вагонки
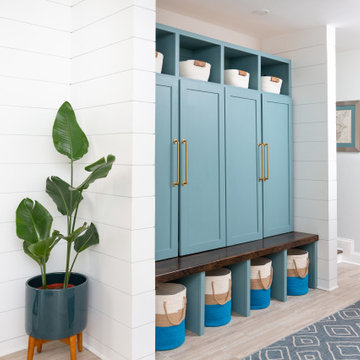
We transformed this entryway into a coastal inspired mudroom. Designing custom built in's allowed us to use the space in the most functional way possible. Each child gets their own cubby to organize school supplies, sporting equipment, shoes and seasonal outerwear. Wrapping the walls in shiplap, painting the cabinets a bright blue and adding some fun blue and white wallpaper on the opposing wall, infuse a coastal vibe to this space.
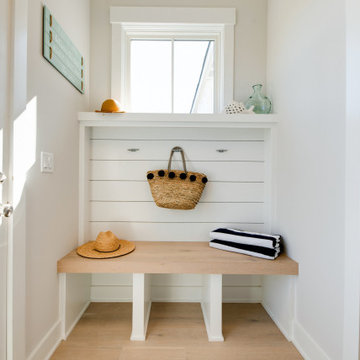
Пример оригинального дизайна: тамбур среднего размера в морском стиле с серыми стенами, светлым паркетным полом, одностворчатой входной дверью, черной входной дверью, серым полом и стенами из вагонки

Идея дизайна: фойе в стиле неоклассика (современная классика) с бежевыми стенами, паркетным полом среднего тона, одностворчатой входной дверью, стеклянной входной дверью, коричневым полом, потолком из вагонки, многоуровневым потолком и стенами из вагонки
Прихожая с стенами из вагонки – фото дизайна интерьера
6