Прихожая с полом из керамогранита и стеклянной входной дверью – фото дизайна интерьера
Сортировать:
Бюджет
Сортировать:Популярное за сегодня
1 - 20 из 524 фото

photos by Eric Roth
Стильный дизайн: тамбур со шкафом для обуви в стиле ретро с белыми стенами, полом из керамогранита, одностворчатой входной дверью, стеклянной входной дверью и серым полом - последний тренд
Стильный дизайн: тамбур со шкафом для обуви в стиле ретро с белыми стенами, полом из керамогранита, одностворчатой входной дверью, стеклянной входной дверью и серым полом - последний тренд

The architecture of this mid-century ranch in Portland’s West Hills oozes modernism’s core values. We wanted to focus on areas of the home that didn’t maximize the architectural beauty. The Client—a family of three, with Lucy the Great Dane, wanted to improve what was existing and update the kitchen and Jack and Jill Bathrooms, add some cool storage solutions and generally revamp the house.
We totally reimagined the entry to provide a “wow” moment for all to enjoy whilst entering the property. A giant pivot door was used to replace the dated solid wood door and side light.
We designed and built new open cabinetry in the kitchen allowing for more light in what was a dark spot. The kitchen got a makeover by reconfiguring the key elements and new concrete flooring, new stove, hood, bar, counter top, and a new lighting plan.
Our work on the Humphrey House was featured in Dwell Magazine.
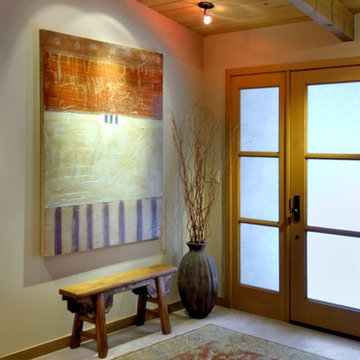
Photography by Mike Jensen
Стильный дизайн: входная дверь среднего размера в восточном стиле с одностворчатой входной дверью, белыми стенами, полом из керамогранита, стеклянной входной дверью и белым полом - последний тренд
Стильный дизайн: входная дверь среднего размера в восточном стиле с одностворчатой входной дверью, белыми стенами, полом из керамогранита, стеклянной входной дверью и белым полом - последний тренд

Added cabinetry for each of the family members and created areas above for added storage.
Patterned porcelain tiles were selected to add warmth and a traditional touch that blended well with the wood floor.
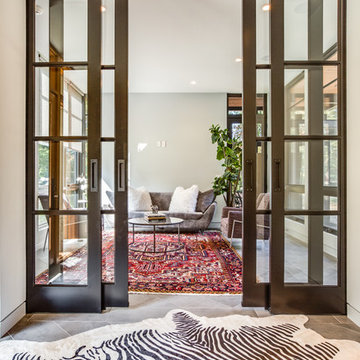
Идея дизайна: большое фойе в современном стиле с белыми стенами, полом из керамогранита, одностворчатой входной дверью, стеклянной входной дверью и серым полом

Идея дизайна: тамбур среднего размера в стиле кантри с белыми стенами, полом из керамогранита, одностворчатой входной дверью, стеклянной входной дверью и серым полом
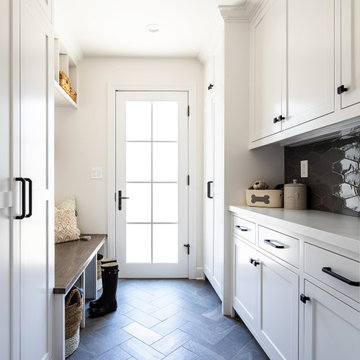
This Altadena home is the perfect example of modern farmhouse flair. The powder room flaunts an elegant mirror over a strapping vanity; the butcher block in the kitchen lends warmth and texture; the living room is replete with stunning details like the candle style chandelier, the plaid area rug, and the coral accents; and the master bathroom’s floor is a gorgeous floor tile.
Project designed by Courtney Thomas Design in La Cañada. Serving Pasadena, Glendale, Monrovia, San Marino, Sierra Madre, South Pasadena, and Altadena.
For more about Courtney Thomas Design, click here: https://www.courtneythomasdesign.com/
To learn more about this project, click here:
https://www.courtneythomasdesign.com/portfolio/new-construction-altadena-rustic-modern/
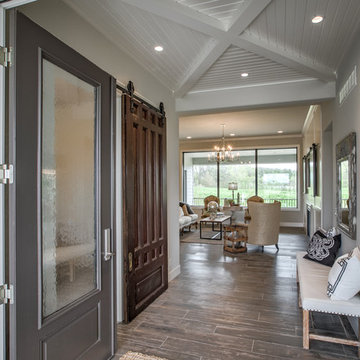
Reclaimed mahogany door from downtown Omaha historic home repurposed as a barn door for the office.
Пример оригинального дизайна: большое фойе в стиле рустика с полом из керамогранита, двустворчатой входной дверью, стеклянной входной дверью, серыми стенами и серым полом
Пример оригинального дизайна: большое фойе в стиле рустика с полом из керамогранита, двустворчатой входной дверью, стеклянной входной дверью, серыми стенами и серым полом
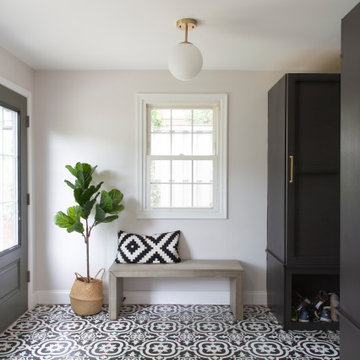
На фото: тамбур среднего размера в стиле ретро с полом из керамогранита, двустворчатой входной дверью и стеклянной входной дверью
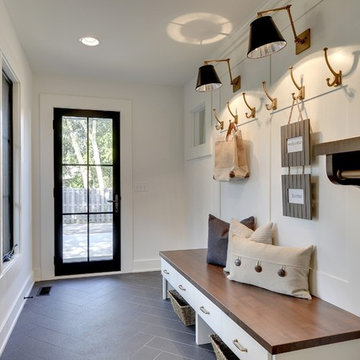
SpaceCrafting Photography
Свежая идея для дизайна: маленький тамбур в стиле фьюжн с белыми стенами, полом из керамогранита, одностворчатой входной дверью и стеклянной входной дверью для на участке и в саду - отличное фото интерьера
Свежая идея для дизайна: маленький тамбур в стиле фьюжн с белыми стенами, полом из керамогранита, одностворчатой входной дверью и стеклянной входной дверью для на участке и в саду - отличное фото интерьера
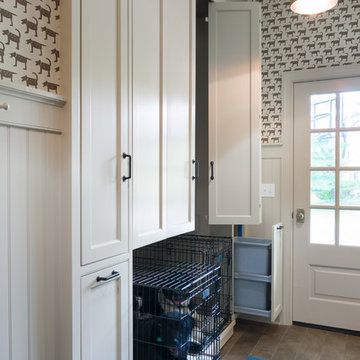
The unused third bay of a garage was used to create this incredible large side entry that houses space for two dog crates, two coat closets, a built in refrigerator, a built-in seat with shoe storage underneath and plenty of extra cabinetry for pantry items. Space design and decoration by AJ Margulis Interiors. Photo by Paul Bartholomew. Construction by Martin Builders.
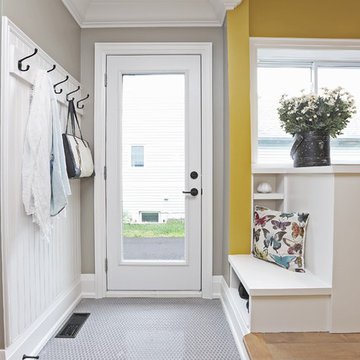
Пример оригинального дизайна: входная дверь среднего размера в стиле кантри с бежевыми стенами, полом из керамогранита, одностворчатой входной дверью, стеклянной входной дверью и серым полом
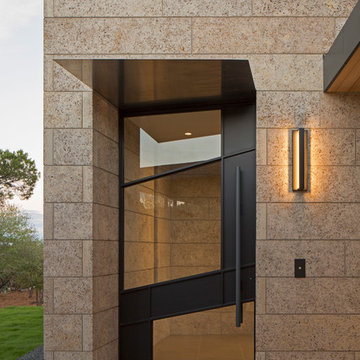
Nestled in the hill country along Redbud Trail, this home sits on top of a ridge and is defined by its views. The drop-off in the sloping terrain is enhanced by a low-slung building form, creating its own drama through expressive angles in the living room and each bedroom as they turn to face the landscape. Deep overhangs follow the perimeter of the house to create shade and shelter along the outdoor spaces.
Photography by Paul Bardagjy
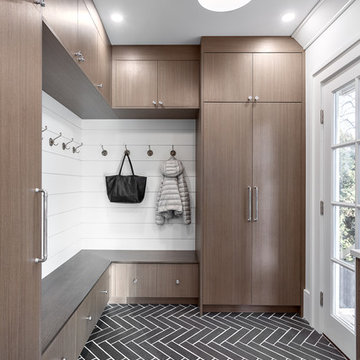
Beyond Beige Interior Design | www.beyondbeige.com | Ph: 604-876-3800 | Photography By Provoke Studios | Furniture Purchased From The Living Lab Furniture Co
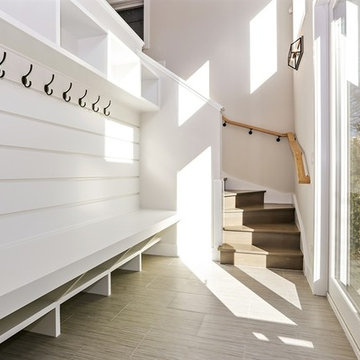
Пример оригинального дизайна: тамбур среднего размера в стиле модернизм с серыми стенами, полом из керамогранита, двустворчатой входной дверью и стеклянной входной дверью
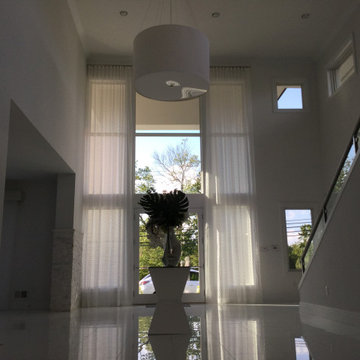
На фото: фойе среднего размера в стиле модернизм с белыми стенами, полом из керамогранита, двустворчатой входной дверью, стеклянной входной дверью и белым полом
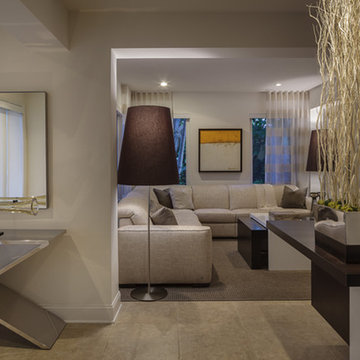
Open Floorplan View from Foyer into the Living Room.
Свежая идея для дизайна: большое фойе в стиле модернизм с белыми стенами, полом из керамогранита, двустворчатой входной дверью и стеклянной входной дверью - отличное фото интерьера
Свежая идея для дизайна: большое фойе в стиле модернизм с белыми стенами, полом из керамогранита, двустворчатой входной дверью и стеклянной входной дверью - отличное фото интерьера
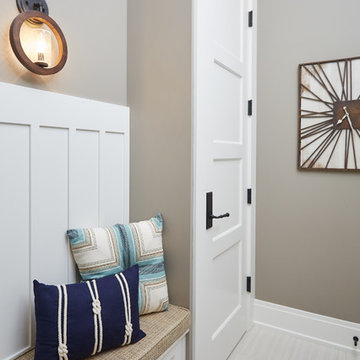
Designed with an open floor plan and layered outdoor spaces, the Onaway is a perfect cottage for narrow lakefront lots. The exterior features elements from both the Shingle and Craftsman architectural movements, creating a warm cottage feel. An open main level skillfully disguises this narrow home by using furniture arrangements and low built-ins to define each spaces’ perimeter. Every room has a view to each other as well as a view of the lake. The cottage feel of this home’s exterior is carried inside with a neutral, crisp white, and blue nautical themed palette. The kitchen features natural wood cabinetry and a long island capped by a pub height table with chairs. Above the garage, and separate from the main house, is a series of spaces for plenty of guests to spend the night. The symmetrical bunk room features custom staircases to the top bunks with drawers built in. The best views of the lakefront are found on the master bedrooms private deck, to the rear of the main house. The open floor plan continues downstairs with two large gathering spaces opening up to an outdoor covered patio complete with custom grill pit.
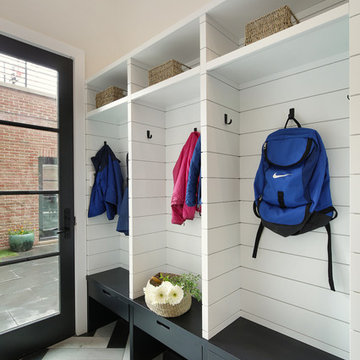
Источник вдохновения для домашнего уюта: большой тамбур в стиле неоклассика (современная классика) с белыми стенами, полом из керамогранита, одностворчатой входной дверью, стеклянной входной дверью и черным полом
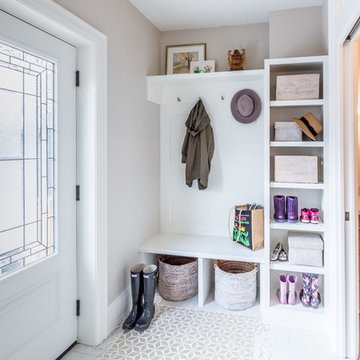
This main floor bathroom had to function not only as a Powder Room for guests but also be easily accessible to the backyard pool for the family to change and wash up. Combining the weathered wood vanity and shower wall tiles with the crisp shell-inspired mirror and sand-like floor tile we’ve achieved a space reminiscent of the beach just down the road.
Прихожая с полом из керамогранита и стеклянной входной дверью – фото дизайна интерьера
1