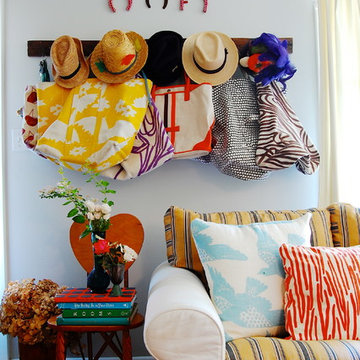Прихожая с синими стенами – фото дизайна интерьера
Сортировать:
Бюджет
Сортировать:Популярное за сегодня
141 - 160 из 4 254 фото
1 из 2
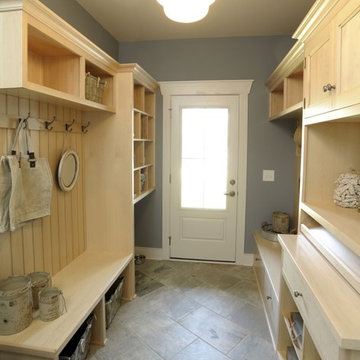
Свежая идея для дизайна: тамбур в морском стиле с синими стенами, одностворчатой входной дверью, белой входной дверью и серым полом - отличное фото интерьера
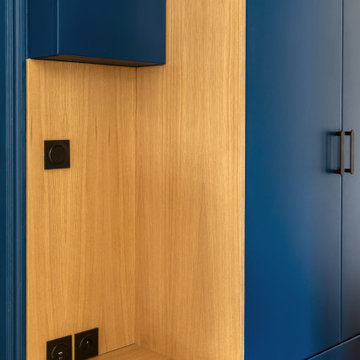
Zoom sur les rangements sur mesure d'autant plus que l'on est contre le mur en arrondi de l'escalier.
On a mixé des parties en bois pour faire le rappel du parquet avec 2 penderies, 1 placard pour cacher le tableau électrique et en partie basse des rangements à chaussures, l'ensemble peint en bleu comme les murs et toutes les portes.
Toujours en rappel d'une pièce à l'autre, la couleur noire de l'interrupteur et des prises, répond à celle des poignées.
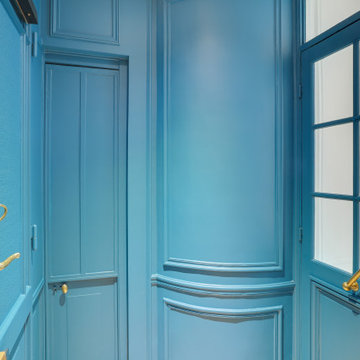
Идея дизайна: фойе среднего размера с синими стенами, светлым паркетным полом, двустворчатой входной дверью, синей входной дверью и бежевым полом
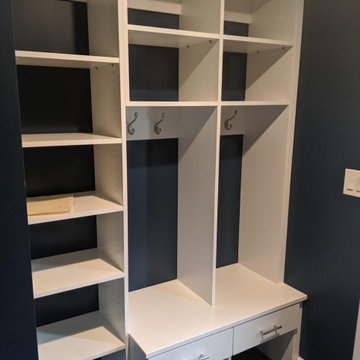
Crisp, white mudroom storage with navy blue walls
Источник вдохновения для домашнего уюта: маленький тамбур в классическом стиле с синими стенами для на участке и в саду
Источник вдохновения для домашнего уюта: маленький тамбур в классическом стиле с синими стенами для на участке и в саду
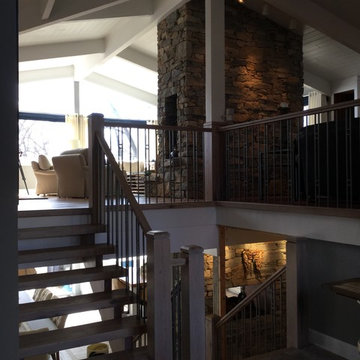
The entry updates brought in abundant natural light with the clear glass front door and side lights. Large round window above adds to the nautical enhancements. The oak and bronze stair case allows a clearer view of the spaces above and below unlike the white that was there before.
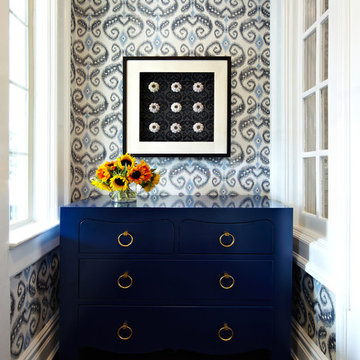
A Jacqui 4 drawer dresser with brass hardware sits in the entry of the foyer, framed by Indo ikat blue & navy on white manila hemp wallpaper.
Photography by Jacob Snavely
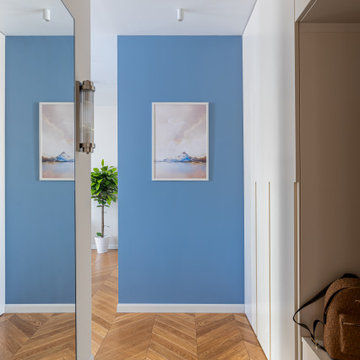
Прихожая в проекте 3-комнатной квартиры в Москве. Пространство небольшой прихожей визуально раздвигается благодаря большому зеркалу.
Свежая идея для дизайна: прихожая в современном стиле с синими стенами и полом из керамогранита - отличное фото интерьера
Свежая идея для дизайна: прихожая в современном стиле с синими стенами и полом из керамогранита - отличное фото интерьера

玄関に腰掛を設けてその下と、背面壁に間接照明を入れました。
На фото: узкая прихожая среднего размера с синими стенами, полом из известняка, одностворчатой входной дверью, входной дверью из дерева среднего тона, серым полом, потолком с обоями и деревянными стенами с
На фото: узкая прихожая среднего размера с синими стенами, полом из известняка, одностворчатой входной дверью, входной дверью из дерева среднего тона, серым полом, потолком с обоями и деревянными стенами с
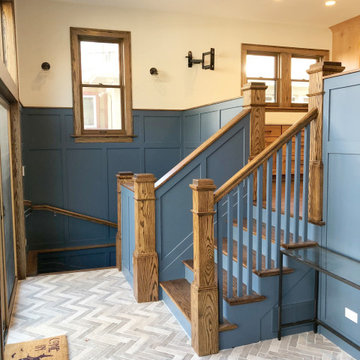
Свежая идея для дизайна: фойе среднего размера в стиле кантри с синими стенами, полом из керамической плитки, одностворчатой входной дверью и серым полом - отличное фото интерьера
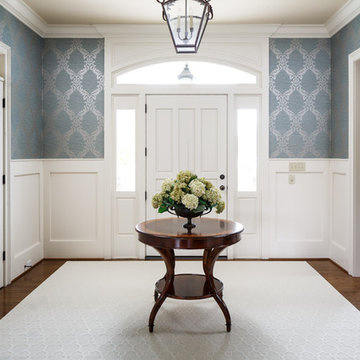
Tim Furlong Jr.
Идея дизайна: прихожая в классическом стиле с синими стенами, паркетным полом среднего тона, одностворчатой входной дверью, белой входной дверью и коричневым полом
Идея дизайна: прихожая в классическом стиле с синими стенами, паркетным полом среднего тона, одностворчатой входной дверью, белой входной дверью и коричневым полом
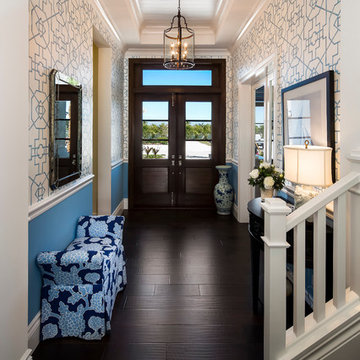
Photos by Michael McVay Photography
Стильный дизайн: большое фойе в стиле неоклассика (современная классика) с синими стенами, темным паркетным полом, двустворчатой входной дверью и входной дверью из темного дерева - последний тренд
Стильный дизайн: большое фойе в стиле неоклассика (современная классика) с синими стенами, темным паркетным полом, двустворчатой входной дверью и входной дверью из темного дерева - последний тренд
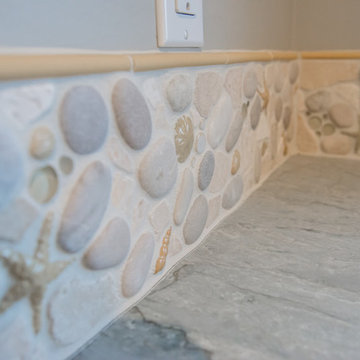
Kristina O'Brien
На фото: тамбур среднего размера в современном стиле с синими стенами, полом из сланца, одностворчатой входной дверью и белой входной дверью
На фото: тамбур среднего размера в современном стиле с синими стенами, полом из сланца, одностворчатой входной дверью и белой входной дверью
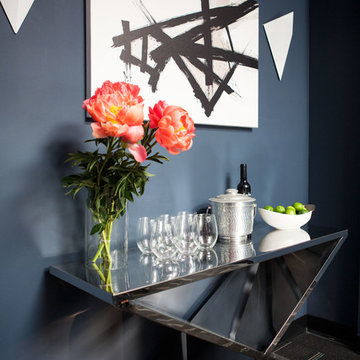
Photo by Josh Shadad
Идея дизайна: фойе среднего размера в современном стиле с синими стенами
Идея дизайна: фойе среднего размера в современном стиле с синими стенами
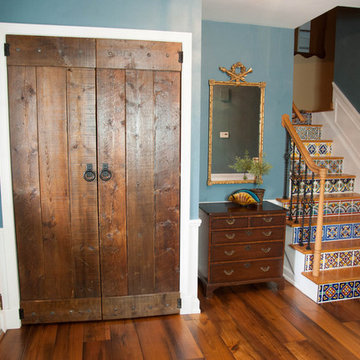
LTB Photography
Идея дизайна: маленькое фойе в стиле фьюжн с паркетным полом среднего тона, синими стенами, одностворчатой входной дверью и белой входной дверью для на участке и в саду
Идея дизайна: маленькое фойе в стиле фьюжн с паркетным полом среднего тона, синими стенами, одностворчатой входной дверью и белой входной дверью для на участке и в саду

Photo : © Julien Fernandez / Amandine et Jules – Hotel particulier a Angers par l’architecte Laurent Dray.
Свежая идея для дизайна: фойе среднего размера в стиле неоклассика (современная классика) с синими стенами, полом из терракотовой плитки, двустворчатой входной дверью, синей входной дверью, разноцветным полом, кессонным потолком и панелями на части стены - отличное фото интерьера
Свежая идея для дизайна: фойе среднего размера в стиле неоклассика (современная классика) с синими стенами, полом из терракотовой плитки, двустворчатой входной дверью, синей входной дверью, разноцветным полом, кессонным потолком и панелями на части стены - отличное фото интерьера
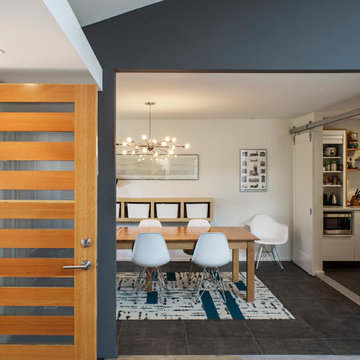
Pete Eckert
Идея дизайна: фойе среднего размера в стиле ретро с синими стенами, входной дверью из светлого дерева и серым полом
Идея дизайна: фойе среднего размера в стиле ретро с синими стенами, входной дверью из светлого дерева и серым полом
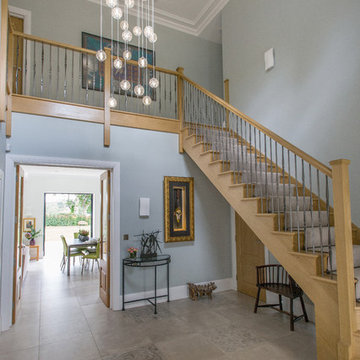
Michel Focard de Fontefiguires
На фото: большая узкая прихожая в стиле неоклассика (современная классика) с синими стенами, полом из керамической плитки, одностворчатой входной дверью, черной входной дверью и серым полом
На фото: большая узкая прихожая в стиле неоклассика (современная классика) с синими стенами, полом из керамической плитки, одностворчатой входной дверью, черной входной дверью и серым полом
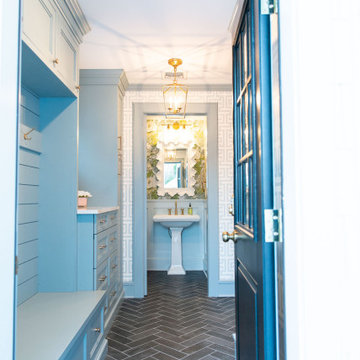
This entryway is all about function, storage, and style. The vibrant cabinet color coupled with the fun wallpaper creates a "wow factor" when friends and family enter the space. The custom built cabinets - from Heard Woodworking - creates ample storage for the entire family throughout the changing seasons.
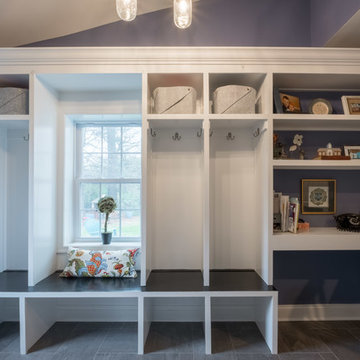
We met these clients through a referral from a previous client. We renovated several rooms in their traditional-style farmhouse in Abington. The kitchen is farmhouse chic, with white cabinetry, black granite counters, Carrara marble subway tile backsplash, and a beverage center. The large island, with its white quartz counter, is multi-functional, with seating for five at the counter and a bench on the end with more seating, a microwave door, a prep sink and a large area for prep work, and loads of storage. The kitchen includes a large sitting area with a corner fireplace and wall mounted television.
The multi-purpose mud room has custom built lockers for coats, shoes and bags, a built-in desk and shelving, and even space for kids to play! All three bathrooms use black and white in varied materials to create clean, classic spaces.
RUDLOFF Custom Builders has won Best of Houzz for Customer Service in 2014, 2015 2016 and 2017. We also were voted Best of Design in 2016, 2017 and 2018, which only 2% of professionals receive. Rudloff Custom Builders has been featured on Houzz in their Kitchen of the Week, What to Know About Using Reclaimed Wood in the Kitchen as well as included in their Bathroom WorkBook article. We are a full service, certified remodeling company that covers all of the Philadelphia suburban area. This business, like most others, developed from a friendship of young entrepreneurs who wanted to make a difference in their clients’ lives, one household at a time. This relationship between partners is much more than a friendship. Edward and Stephen Rudloff are brothers who have renovated and built custom homes together paying close attention to detail. They are carpenters by trade and understand concept and execution. RUDLOFF CUSTOM BUILDERS will provide services for you with the highest level of professionalism, quality, detail, punctuality and craftsmanship, every step of the way along our journey together.
Specializing in residential construction allows us to connect with our clients early in the design phase to ensure that every detail is captured as you imagined. One stop shopping is essentially what you will receive with RUDLOFF CUSTOM BUILDERS from design of your project to the construction of your dreams, executed by on-site project managers and skilled craftsmen. Our concept: envision our client’s ideas and make them a reality. Our mission: CREATING LIFETIME RELATIONSHIPS BUILT ON TRUST AND INTEGRITY.
Photo Credit: JMB Photoworks
Прихожая с синими стенами – фото дизайна интерьера
8
