Прихожая с синими стенами и серым полом – фото дизайна интерьера
Сортировать:
Бюджет
Сортировать:Популярное за сегодня
1 - 20 из 432 фото

Стильный дизайн: тамбур среднего размера в стиле кантри с синими стенами, полом из керамогранита, одностворчатой входной дверью, белой входной дверью и серым полом - последний тренд

Стильный дизайн: тамбур среднего размера в классическом стиле с синими стенами и серым полом - последний тренд

Источник вдохновения для домашнего уюта: тамбур в морском стиле с синими стенами, одностворчатой входной дверью и серым полом

На фото: фойе среднего размера в классическом стиле с синими стенами, полом из керамической плитки, двустворчатой входной дверью, черной входной дверью и серым полом с

Blue and white mudroom with light wood accents.
Идея дизайна: большой тамбур в морском стиле с синими стенами, полом из керамической плитки, серым полом, сводчатым потолком и стенами из вагонки
Идея дизайна: большой тамбур в морском стиле с синими стенами, полом из керамической плитки, серым полом, сводчатым потолком и стенами из вагонки
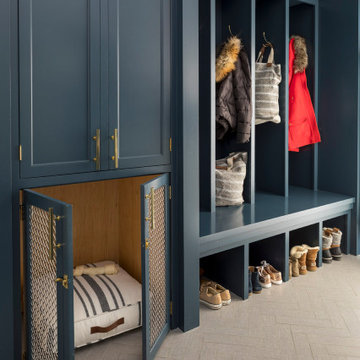
Martha O'Hara Interiors, Interior Design & Photo Styling | John Kraemer & Sons, Builder | Troy Thies, Photography Please Note: All “related,” “similar,” and “sponsored” products tagged or listed by Houzz are not actual products pictured. They have not been approved by Martha O’Hara Interiors nor any of the professionals credited. For information about our work, please contact design@oharainteriors.com.

Стильный дизайн: тамбур в морском стиле с синими стенами, одностворчатой входной дверью, белой входной дверью, серым полом, деревянным потолком и панелями на стенах - последний тренд

This lovely transitional home in Minnesota's lake country pairs industrial elements with softer formal touches. It uses an eclectic mix of materials and design elements to create a beautiful yet comfortable family home.
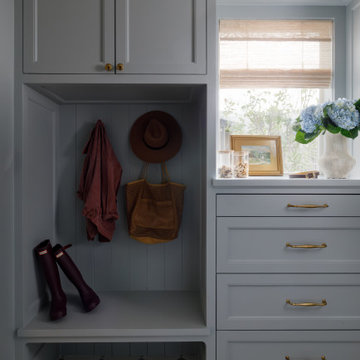
Mudroom, Custom Built Cabinets, Tile Floors, Countertops, Paint, Electrical, Wood, Electrical Fixture Install
Идея дизайна: тамбур среднего размера в классическом стиле с синими стенами, полом из керамической плитки, одностворчатой входной дверью, синей входной дверью и серым полом
Идея дизайна: тамбур среднего размера в классическом стиле с синими стенами, полом из керамической плитки, одностворчатой входной дверью, синей входной дверью и серым полом
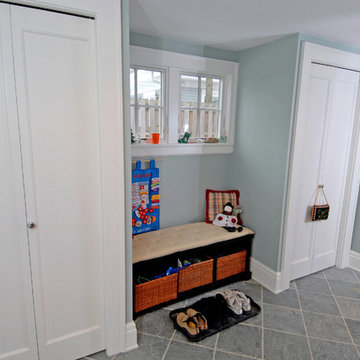
In this century home, the homeowner wanted a kitchen, dining room, living room and entrance remodel. R.B. Schwarz contractors were able to use entryway space to create a mudroom. Photo Credit: Marc Golub

Идея дизайна: фойе в стиле неоклассика (современная классика) с синими стенами, одностворчатой входной дверью, входной дверью из светлого дерева, серым полом и деревянными стенами
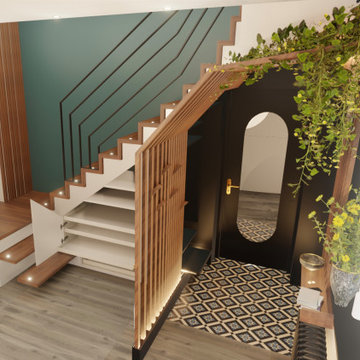
Créer un véritable espace affirmé et marqué pour l' entrée. Avoir une vraie séparation entre espace de vie et entrée (brise vue). Trouver des solutions pour remplacer le meuble de rangement. Rendre cet espace esthétique, fonctionnel et accueillant. Conserver les carreaux de ciments dans l'entrée. Modifier le revêtement de la façade de l'escalier et optimiser les rangements dessous également. Travailler l'éclairage pour valoriser les espaces. Créer un vide poche dans l'entrée et de quoi ranger chaussures et vestes.
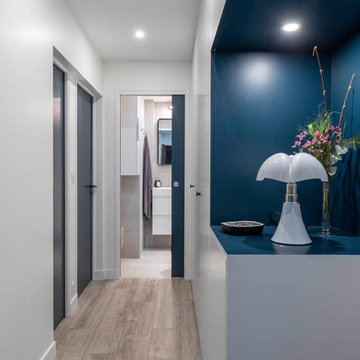
Création d'un grand meuble de rangements dans l'entrée- intégrant une penderie, rangement chaussures et un placard buanderie (machine à laver et sèche linge)
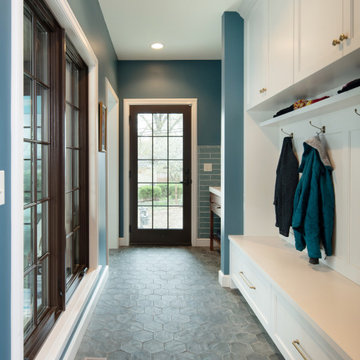
Свежая идея для дизайна: тамбур в классическом стиле с синими стенами, полом из керамогранита и серым полом - отличное фото интерьера
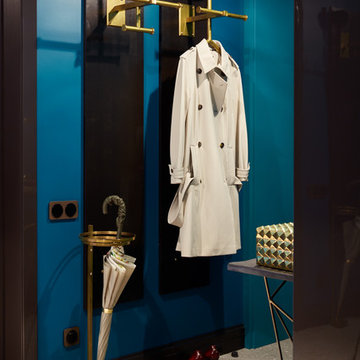
Квартира в Воронеже, Авторы проекта Наталья Лаврик и Алла Поленова, Фото Сергей Ананьев
На фото: прихожая в стиле модернизм с синими стенами, полом из терраццо и серым полом с
На фото: прихожая в стиле модернизм с синими стенами, полом из терраццо и серым полом с
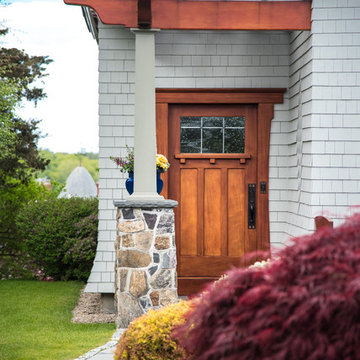
На фото: входная дверь среднего размера в стиле рустика с синими стенами, полом из сланца, одностворчатой входной дверью, входной дверью из дерева среднего тона и серым полом
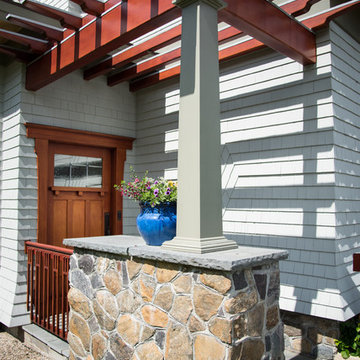
Источник вдохновения для домашнего уюта: входная дверь среднего размера в стиле рустика с синими стенами, полом из сланца, одностворчатой входной дверью, входной дверью из дерева среднего тона и серым полом

Свежая идея для дизайна: вестибюль среднего размера в классическом стиле с синими стенами, полом из керамической плитки, одностворчатой входной дверью, серой входной дверью, серым полом и кессонным потолком - отличное фото интерьера
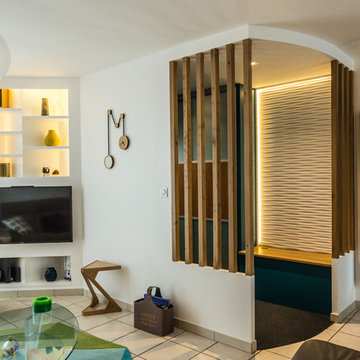
Vue d'ensemble de l'entrée
Pixel Studio Bourges
Свежая идея для дизайна: маленькое фойе в современном стиле с синими стенами, ковровым покрытием, одностворчатой входной дверью, синей входной дверью и серым полом для на участке и в саду - отличное фото интерьера
Свежая идея для дизайна: маленькое фойе в современном стиле с синими стенами, ковровым покрытием, одностворчатой входной дверью, синей входной дверью и серым полом для на участке и в саду - отличное фото интерьера
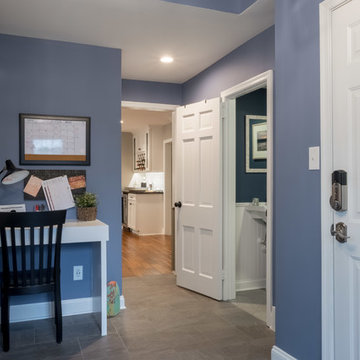
We met these clients through a referral from a previous client. We renovated several rooms in their traditional-style farmhouse in Abington. The kitchen is farmhouse chic, with white cabinetry, black granite counters, Carrara marble subway tile backsplash, and a beverage center. The large island, with its white quartz counter, is multi-functional, with seating for five at the counter and a bench on the end with more seating, a microwave door, a prep sink and a large area for prep work, and loads of storage. The kitchen includes a large sitting area with a corner fireplace and wall mounted television.
The multi-purpose mud room has custom built lockers for coats, shoes and bags, a built-in desk and shelving, and even space for kids to play! All three bathrooms use black and white in varied materials to create clean, classic spaces.
RUDLOFF Custom Builders has won Best of Houzz for Customer Service in 2014, 2015 2016 and 2017. We also were voted Best of Design in 2016, 2017 and 2018, which only 2% of professionals receive. Rudloff Custom Builders has been featured on Houzz in their Kitchen of the Week, What to Know About Using Reclaimed Wood in the Kitchen as well as included in their Bathroom WorkBook article. We are a full service, certified remodeling company that covers all of the Philadelphia suburban area. This business, like most others, developed from a friendship of young entrepreneurs who wanted to make a difference in their clients’ lives, one household at a time. This relationship between partners is much more than a friendship. Edward and Stephen Rudloff are brothers who have renovated and built custom homes together paying close attention to detail. They are carpenters by trade and understand concept and execution. RUDLOFF CUSTOM BUILDERS will provide services for you with the highest level of professionalism, quality, detail, punctuality and craftsmanship, every step of the way along our journey together.
Specializing in residential construction allows us to connect with our clients early in the design phase to ensure that every detail is captured as you imagined. One stop shopping is essentially what you will receive with RUDLOFF CUSTOM BUILDERS from design of your project to the construction of your dreams, executed by on-site project managers and skilled craftsmen. Our concept: envision our client’s ideas and make them a reality. Our mission: CREATING LIFETIME RELATIONSHIPS BUILT ON TRUST AND INTEGRITY.
Photo Credit: JMB Photoworks
Прихожая с синими стенами и серым полом – фото дизайна интерьера
1