Прихожая с синими стенами и панелями на части стены – фото дизайна интерьера
Сортировать:
Бюджет
Сортировать:Популярное за сегодня
1 - 20 из 50 фото
1 из 3
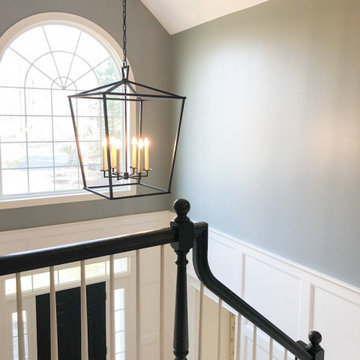
This two story entry needed a grand statement of a chandelier. We chose this lovely Circa Lighting cage chandelier for its grand scale, yet light mass. The black iron compliments the black handrail on the staircase.

Источник вдохновения для домашнего уюта: входная дверь среднего размера в викторианском стиле с синими стенами, полом из керамической плитки, одностворчатой входной дверью, красной входной дверью, синим полом, сводчатым потолком и панелями на части стены

Vignette of the entry.
Источник вдохновения для домашнего уюта: маленький вестибюль в стиле неоклассика (современная классика) с синими стенами, полом из керамогранита, голландской входной дверью, синей входной дверью, серым полом, кессонным потолком и панелями на части стены для на участке и в саду
Источник вдохновения для домашнего уюта: маленький вестибюль в стиле неоклассика (современная классика) с синими стенами, полом из керамогранита, голландской входной дверью, синей входной дверью, серым полом, кессонным потолком и панелями на части стены для на участке и в саду

На фото: большое фойе в классическом стиле с синими стенами, полом из керамогранита, двустворчатой входной дверью, синей входной дверью и панелями на части стены

Photo : © Julien Fernandez / Amandine et Jules – Hotel particulier a Angers par l’architecte Laurent Dray.
Свежая идея для дизайна: фойе среднего размера в стиле неоклассика (современная классика) с синими стенами, полом из терракотовой плитки, двустворчатой входной дверью, синей входной дверью, разноцветным полом, кессонным потолком и панелями на части стены - отличное фото интерьера
Свежая идея для дизайна: фойе среднего размера в стиле неоклассика (современная классика) с синими стенами, полом из терракотовой плитки, двустворчатой входной дверью, синей входной дверью, разноцветным полом, кессонным потолком и панелями на части стены - отличное фото интерьера
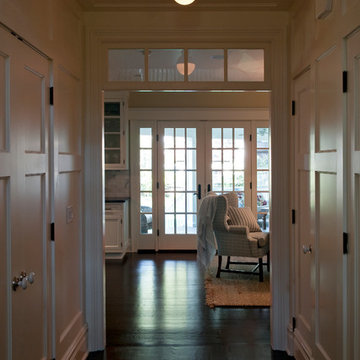
Идея дизайна: тамбур среднего размера в стиле кантри с синими стенами, кирпичным полом, белой входной дверью, черным полом и панелями на части стены
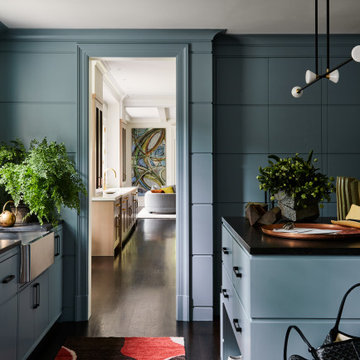
Key decor elements include:
Runner: Camo runner from Crosby Street Studios
Chandelier: Apollo 4 chandelier from McKenzie and Keim
Cushion: Tapestry Mono by Tibor from Holland and Sherry
Copper Tray: Gutai brass tray by Michael Verheyden
Ceramic pieces on island: Vessels by Jonathan Cross and Vase by Floris Wubben from The
Future Perfect
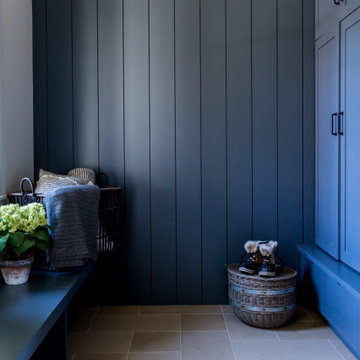
Large mudroom with blue cabinetry and wall paneling, and bench seating.
Свежая идея для дизайна: большой тамбур в стиле рустика с синими стенами, бежевым полом и панелями на части стены - отличное фото интерьера
Свежая идея для дизайна: большой тамбур в стиле рустика с синими стенами, бежевым полом и панелями на части стены - отличное фото интерьера

This front porch redesign in Scotch Plains, NJ provided a deep enough porch for good coverage for guests and deliveries. The warmth of the wood double doors was continued in the ceiling of the barrel vault. Galaxy Building, In House Photography.

Идея дизайна: большой тамбур в стиле кантри с синими стенами, полом из ламината, синим полом, сводчатым потолком и панелями на части стены
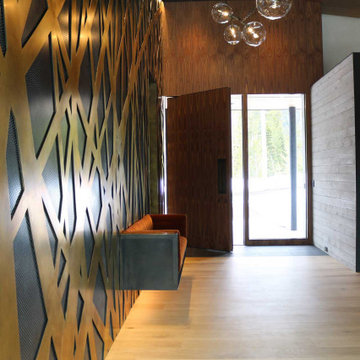
The Ross Peak Entry Wall is an art instillation, reflecting the natural elements surrounding the Ross Peak Residence. Brass patinated tree silhouettes are woven in front of custom perforated designed clouds, installed over acoustical backer panels. Hidden in the wall is a concealed passage door that continues the tree silhouettes, providing easy access to additional rooms while not compromising the entry wall design. Attached to the wall is the Floating Bench – the perfect addition as a functional, yet artistic entry way.
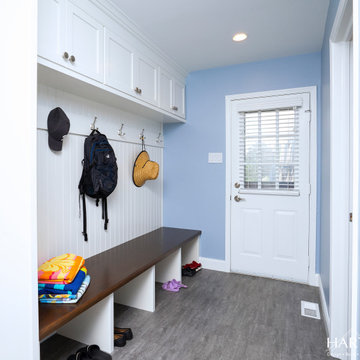
Пример оригинального дизайна: тамбур среднего размера в стиле неоклассика (современная классика) с синими стенами, полом из винила, одностворчатой входной дверью, белой входной дверью, серым полом и панелями на части стены
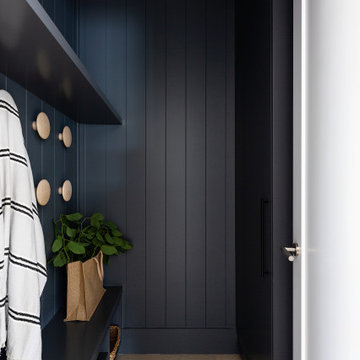
Mudroom storage room to the entry foyer
Идея дизайна: тамбур в стиле неоклассика (современная классика) с синими стенами, светлым паркетным полом и панелями на части стены
Идея дизайна: тамбур в стиле неоклассика (современная классика) с синими стенами, светлым паркетным полом и панелями на части стены
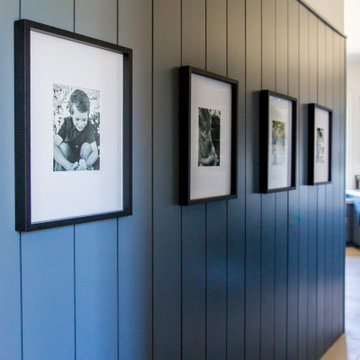
Large mudroom with blue cabinetry and wall paneling, and bench seating.
На фото: большой тамбур в стиле рустика с синими стенами, бежевым полом и панелями на части стены с
На фото: большой тамбур в стиле рустика с синими стенами, бежевым полом и панелями на части стены с
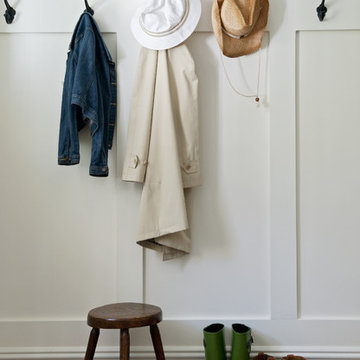
Идея дизайна: большой тамбур в классическом стиле с синими стенами, кирпичным полом, коричневым полом и панелями на части стены
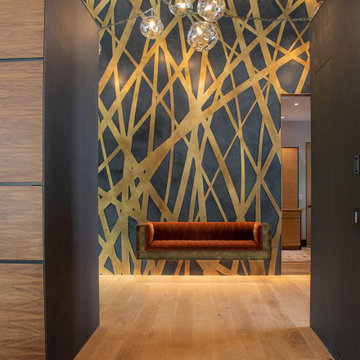
The Ross Peak Entry Wall is an art instillation, reflecting the natural elements surrounding the Ross Peak Residence. Brass patinated tree silhouettes are woven in front of custom perforated designed clouds, installed over acoustical backer panels. Hidden in the wall is a concealed passage door that continues the tree silhouettes, providing easy access to additional rooms while not compromising the entry wall design. Attached to the wall is the Floating Bench – the perfect addition as a functional, yet artistic entry way.
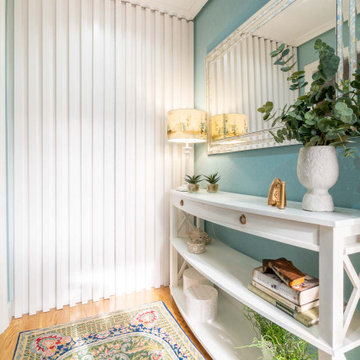
En este pequeño hall, la actuacion principal ademas de la pintura, fue retirar los revestimientos existentes e integrar tras una puerta semioculta de palilleria, los registros del suelo radiante. Asi dando foco a un mueble tuneado por la propiedad, destacamos el espacio con toques de luz y colores turquesa que endulzan y proyectan el espacio.
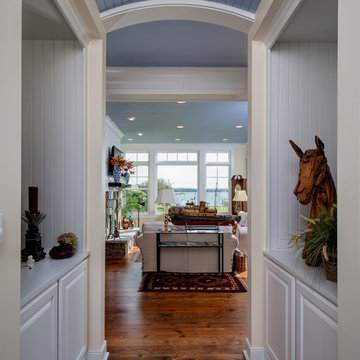
Источник вдохновения для домашнего уюта: фойе среднего размера в стиле кантри с синими стенами, паркетным полом среднего тона, одностворчатой входной дверью, синей входной дверью, коричневым полом, потолком из вагонки и панелями на части стены
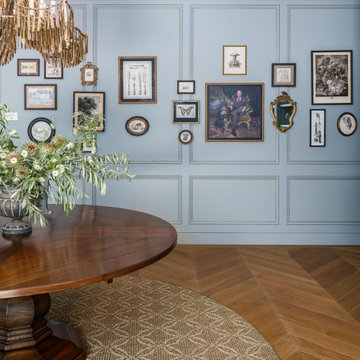
A stunningly transformed and inviting reception space for the iconic Jordan Vineyard and Winery in Healdsburg, California.
Идея дизайна: огромная прихожая с синими стенами, светлым паркетным полом и панелями на части стены
Идея дизайна: огромная прихожая с синими стенами, светлым паркетным полом и панелями на части стены
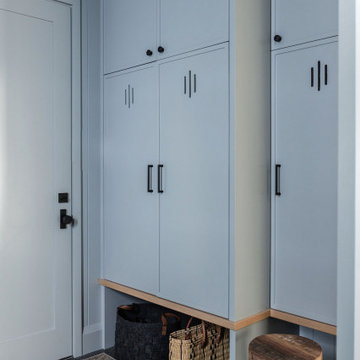
На фото: прихожая среднего размера в морском стиле с синими стенами, полом из известняка, черным полом и панелями на части стены с
Прихожая с синими стенами и панелями на части стены – фото дизайна интерьера
1