Прихожая с синей входной дверью – фото дизайна интерьера с высоким бюджетом
Сортировать:
Бюджет
Сортировать:Популярное за сегодня
1 - 20 из 630 фото
1 из 3

Built by Highland Custom Homes
Идея дизайна: узкая прихожая среднего размера в стиле неоклассика (современная классика) с паркетным полом среднего тона, бежевыми стенами, одностворчатой входной дверью, синей входной дверью и бежевым полом
Идея дизайна: узкая прихожая среднего размера в стиле неоклассика (современная классика) с паркетным полом среднего тона, бежевыми стенами, одностворчатой входной дверью, синей входной дверью и бежевым полом

Свежая идея для дизайна: фойе среднего размера в современном стиле с синими стенами, полом из керамической плитки, двустворчатой входной дверью, синей входной дверью, синим полом и панелями на стенах - отличное фото интерьера
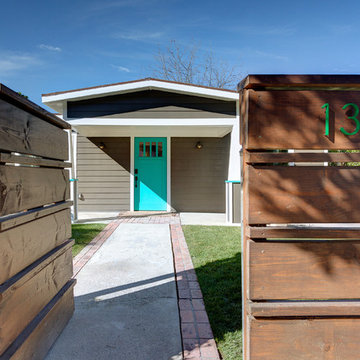
На фото: входная дверь среднего размера в современном стиле с коричневыми стенами, бетонным полом, одностворчатой входной дверью и синей входной дверью
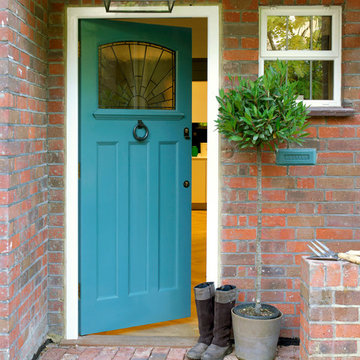
This welcoming front door is a modern reproduction which is in keeping with the 1920's heritage of the house. The lantern is an effective but stylish way to light the area.
CLPM project manager tip - invest well. Front doors should be well made and thermally efficient, as well as stylish. If you live in a rural location or your door is hidden from view then do consider additional security.

Floral Entry with hot red bench
На фото: входная дверь среднего размера в стиле неоклассика (современная классика) с разноцветными стенами, темным паркетным полом, одностворчатой входной дверью, синей входной дверью, коричневым полом и обоями на стенах
На фото: входная дверь среднего размера в стиле неоклассика (современная классика) с разноцветными стенами, темным паркетным полом, одностворчатой входной дверью, синей входной дверью, коричневым полом и обоями на стенах

Lake Arrowhead custom home entry featuring blue doors, white couches, shiplap walls and ceiling, soft white lighting, and crown molding.
На фото: фойе среднего размера в современном стиле с белыми стенами, темным паркетным полом, двустворчатой входной дверью, синей входной дверью, коричневым полом и стенами из вагонки
На фото: фойе среднего размера в современном стиле с белыми стенами, темным паркетным полом, двустворчатой входной дверью, синей входной дверью, коричневым полом и стенами из вагонки
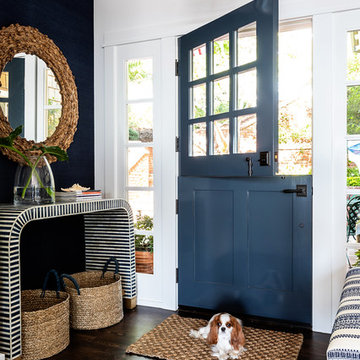
We made some small structural changes and then used coastal inspired decor to best complement the beautiful sea views this Laguna Beach home has to offer.
Project designed by Courtney Thomas Design in La Cañada. Serving Pasadena, Glendale, Monrovia, San Marino, Sierra Madre, South Pasadena, and Altadena.
For more about Courtney Thomas Design, click here: https://www.courtneythomasdesign.com/
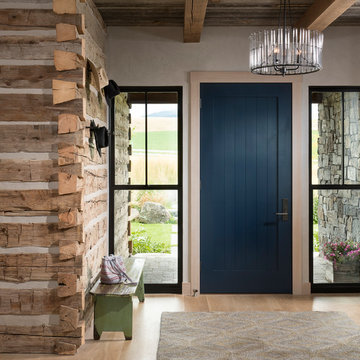
Locati Architects, LongViews Studio
Идея дизайна: фойе среднего размера в стиле кантри с бежевыми стенами, светлым паркетным полом, одностворчатой входной дверью и синей входной дверью
Идея дизайна: фойе среднего размера в стиле кантри с бежевыми стенами, светлым паркетным полом, одностворчатой входной дверью и синей входной дверью
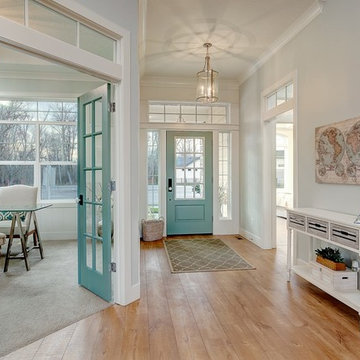
Doug Petersen Photography
Свежая идея для дизайна: большое фойе в стиле неоклассика (современная классика) с синими стенами, светлым паркетным полом, одностворчатой входной дверью и синей входной дверью - отличное фото интерьера
Свежая идея для дизайна: большое фойе в стиле неоклассика (современная классика) с синими стенами, светлым паркетным полом, одностворчатой входной дверью и синей входной дверью - отличное фото интерьера

Lovely front entrance with delft blue paint and brass accents. Front doors should say welcome and thank you for visiting, I think this does just that!

Hamptons inspired with a contemporary Aussie twist, this five-bedroom home in Ryde was custom designed and built by Horizon Homes to the specifications of the owners, who wanted an extra wide hallway, media room, and upstairs and downstairs living areas. The ground floor living area flows through to the kitchen, generous butler's pantry and outdoor BBQ area overlooking the garden.

With a busy working lifestyle and two small children, Burlanes worked closely with the home owners to transform a number of rooms in their home, to not only suit the needs of family life, but to give the wonderful building a new lease of life, whilst in keeping with the stunning historical features and characteristics of the incredible Oast House.

Derived from the famous Captain Derby House of Salem, Massachusetts, this stately, Federal Style home is situated on Chebacco Lake in Hamilton, Massachusetts. This is a home of grand scale featuring ten-foot ceilings on the first floor, nine-foot ceilings on the second floor, six fireplaces, and a grand stair that is the perfect for formal occasions. Despite the grandeur, this is also a home that is built for family living. The kitchen sits at the center of the house’s flow and is surrounded by the other primary living spaces as well as a summer stair that leads directly to the children’s bedrooms. The back of the house features a two-story porch that is perfect for enjoying views of the private yard and Chebacco Lake. Custom details throughout are true to the Georgian style of the home, but retain an inviting charm that speaks to the livability of the home.
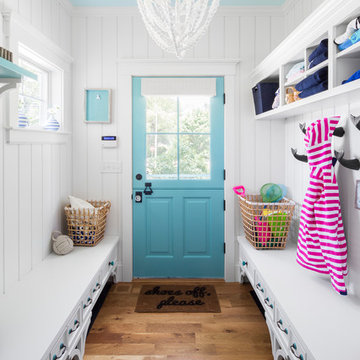
Photo credits: Design Imaging Studios.
Стильный дизайн: тамбур среднего размера в морском стиле с белыми стенами, паркетным полом среднего тона, голландской входной дверью и синей входной дверью - последний тренд
Стильный дизайн: тамбур среднего размера в морском стиле с белыми стенами, паркетным полом среднего тона, голландской входной дверью и синей входной дверью - последний тренд
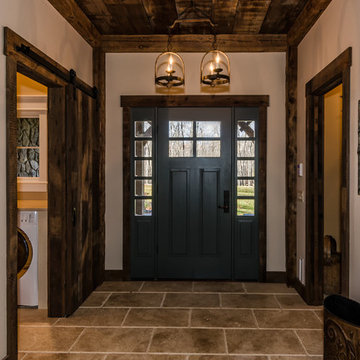
The DIY Channel show "Raising House" recently featured this MossCreek custom designed home. This MossCreek designed home is the Beauthaway and can be found in our ready to purchase home plans. At 3,268 square feet, the house is a Rustic American style that blends a variety of regional architectural elements that can be found throughout the Appalachians from Maine to Georgia.

Свежая идея для дизайна: большая узкая прихожая в морском стиле с желтыми стенами, паркетным полом среднего тона, одностворчатой входной дверью, синей входной дверью, коричневым полом, потолком из вагонки и панелями на части стены - отличное фото интерьера
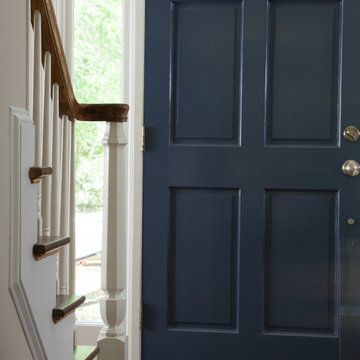
Пример оригинального дизайна: фойе среднего размера в морском стиле с бежевыми стенами, темным паркетным полом, одностворчатой входной дверью и синей входной дверью
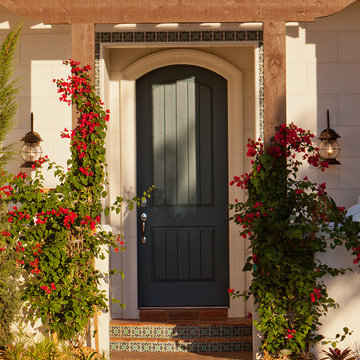
Inspired by the laid-back California lifestyle, the Baylin’s many windows fill the house upstairs and down with a welcoming light that lends it a casual-contemporary feel. Of course, there’s nothing casual about the detailed craftsmanship or state-of-the-art technologies and appliances that make this a Cannon classic. A customized one-floor option is available.
Gene Pollux Photography
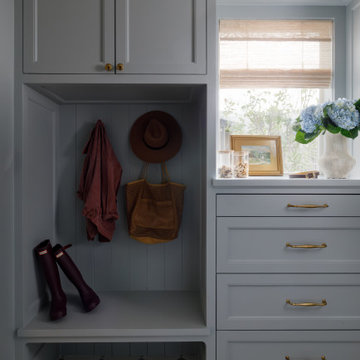
Mudroom, Custom Built Cabinets, Tile Floors, Countertops, Paint, Electrical, Wood, Electrical Fixture Install
Идея дизайна: тамбур среднего размера в классическом стиле с синими стенами, полом из керамической плитки, одностворчатой входной дверью, синей входной дверью и серым полом
Идея дизайна: тамбур среднего размера в классическом стиле с синими стенами, полом из керамической плитки, одностворчатой входной дверью, синей входной дверью и серым полом
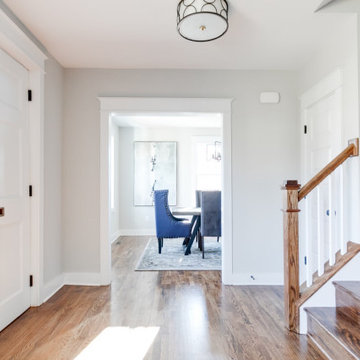
Charming and timeless, 5 bedroom, 3 bath, freshly-painted brick Dutch Colonial nestled in the quiet neighborhood of Sauer’s Gardens (in the Mary Munford Elementary School district)! We have fully-renovated and expanded this home to include the stylish and must-have modern upgrades, but have also worked to preserve the character of a historic 1920’s home. As you walk in to the welcoming foyer, a lovely living/sitting room with original fireplace is on your right and private dining room on your left. Go through the French doors of the sitting room and you’ll enter the heart of the home – the kitchen and family room. Featuring quartz countertops, two-toned cabinetry and large, 8’ x 5’ island with sink, the completely-renovated kitchen also sports stainless-steel Frigidaire appliances, soft close doors/drawers and recessed lighting. The bright, open family room has a fireplace and wall of windows that overlooks the spacious, fenced back yard with shed. Enjoy the flexibility of the first-floor bedroom/private study/office and adjoining full bath. Upstairs, the owner’s suite features a vaulted ceiling, 2 closets and dual vanity, water closet and large, frameless shower in the bath. Three additional bedrooms (2 with walk-in closets), full bath and laundry room round out the second floor. The unfinished basement, with access from the kitchen/family room, offers plenty of storage.
Прихожая с синей входной дверью – фото дизайна интерьера с высоким бюджетом
1