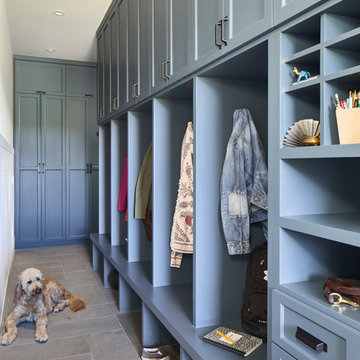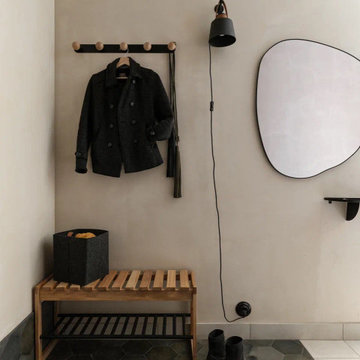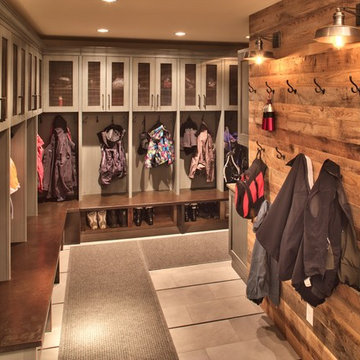Прихожая с серым полом – фото дизайна интерьера
Сортировать:
Бюджет
Сортировать:Популярное за сегодня
21 - 40 из 13 105 фото
1 из 2

Interior view of the Northgrove Residence. Interior Design by Amity Worrell & Co. Construction by Smith Builders. Photography by Andrea Calo.
Свежая идея для дизайна: огромный тамбур в морском стиле с серым полом - отличное фото интерьера
Свежая идея для дизайна: огромный тамбур в морском стиле с серым полом - отличное фото интерьера

Dallas & Harris Photography
На фото: большая входная дверь в современном стиле с белыми стенами, полом из керамогранита, поворотной входной дверью, входной дверью из дерева среднего тона и серым полом с
На фото: большая входная дверь в современном стиле с белыми стенами, полом из керамогранита, поворотной входной дверью, входной дверью из дерева среднего тона и серым полом с

This ranch was a complete renovation! We took it down to the studs and redesigned the space for this young family. We opened up the main floor to create a large kitchen with two islands and seating for a crowd and a dining nook that looks out on the beautiful front yard. We created two seating areas, one for TV viewing and one for relaxing in front of the bar area. We added a new mudroom with lots of closed storage cabinets, a pantry with a sliding barn door and a powder room for guests. We raised the ceilings by a foot and added beams for definition of the spaces. We gave the whole home a unified feel using lots of white and grey throughout with pops of orange to keep it fun.

На фото: тамбур среднего размера в стиле кантри с белыми стенами, одностворчатой входной дверью, входной дверью из темного дерева, серым полом и полом из керамогранита

Mudroom Coat Hooks
На фото: тамбур среднего размера в стиле неоклассика (современная классика) с белыми стенами, полом из керамогранита, одностворчатой входной дверью, белой входной дверью и серым полом
На фото: тамбур среднего размера в стиле неоклассика (современная классика) с белыми стенами, полом из керамогранита, одностворчатой входной дверью, белой входной дверью и серым полом

Mudroom with Dutch Door, bluestone floor, and built-in cabinets. "Best Mudroom" by the 2020 Westchester Magazine Home Design Awards: https://westchestermagazine.com/design-awards-homepage/

Пример оригинального дизайна: большая входная дверь в стиле кантри с серыми стенами, бетонным полом, одностворчатой входной дверью, входной дверью из темного дерева и серым полом

A boot room lies off the kitchen, providing further additional storage, with cupboards, open shelving, shoe storage and a concealed storage bench seat. Iron coat hooks on a lye treated board, provide lots of coat hanging space.
Charlie O'Beirne - Lukonic Photography

This entry way is truly luxurious with a charming locker system with drawers below and cubbies over head, the catch all with a cabinet and drawer (so keys and things will always have a home), and the herringbone installed tile on the floor make this space super convenient for families on the go with all your belongings right where you need them.

Designed to embrace an extensive and unique art collection including sculpture, paintings, tapestry, and cultural antiquities, this modernist home located in north Scottsdale’s Estancia is the quintessential gallery home for the spectacular collection within. The primary roof form, “the wing” as the owner enjoys referring to it, opens the home vertically to a view of adjacent Pinnacle peak and changes the aperture to horizontal for the opposing view to the golf course. Deep overhangs and fenestration recesses give the home protection from the elements and provide supporting shade and shadow for what proves to be a desert sculpture. The restrained palette allows the architecture to express itself while permitting each object in the home to make its own place. The home, while certainly modern, expresses both elegance and warmth in its material selections including canterra stone, chopped sandstone, copper, and stucco.
Project Details | Lot 245 Estancia, Scottsdale AZ
Architect: C.P. Drewett, Drewett Works, Scottsdale, AZ
Interiors: Luis Ortega, Luis Ortega Interiors, Hollywood, CA
Publications: luxe. interiors + design. November 2011.
Featured on the world wide web: luxe.daily
Photos by Grey Crawford

Todd Mason, Halkin Photography
Стильный дизайн: тамбур среднего размера в современном стиле с белыми стенами, полом из сланца, одностворчатой входной дверью, входной дверью из дерева среднего тона и серым полом - последний тренд
Стильный дизайн: тамбур среднего размера в современном стиле с белыми стенами, полом из сланца, одностворчатой входной дверью, входной дверью из дерева среднего тона и серым полом - последний тренд

Свежая идея для дизайна: тамбур среднего размера в классическом стиле с белой входной дверью, серыми стенами, серым полом и полом из сланца - отличное фото интерьера

The Balanced House was initially designed to investigate simple modular architecture which responded to the ruggedness of its Australian landscape setting.
This dictated elevating the house above natural ground through the construction of a precast concrete base to accentuate the rise and fall of the landscape. The concrete base is then complimented with the sharp lines of Linelong metal cladding and provides a deliberate contrast to the soft landscapes that surround the property.

Neutral, modern entrance hall with styled table and mirror.
Идея дизайна: большая узкая прихожая: освещение в скандинавском стиле с бежевыми стенами, полом из керамогранита и серым полом
Идея дизайна: большая узкая прихожая: освещение в скандинавском стиле с бежевыми стенами, полом из керамогранита и серым полом

custom wall mounted wall shelf with concealed hinges, Makassar High Gloss Lacquer
Стильный дизайн: фойе среднего размера в современном стиле с серыми стенами, бетонным полом и серым полом - последний тренд
Стильный дизайн: фойе среднего размера в современном стиле с серыми стенами, бетонным полом и серым полом - последний тренд

Claustra bois pour délimiter l'entrée du séjour.
Идея дизайна: маленькое фойе в стиле модернизм с белыми стенами, полом из керамической плитки, одностворчатой входной дверью, черной входной дверью и серым полом для на участке и в саду
Идея дизайна: маленькое фойе в стиле модернизм с белыми стенами, полом из керамической плитки, одностворчатой входной дверью, черной входной дверью и серым полом для на участке и в саду

На фото: прихожая среднего размера со шкафом для обуви в современном стиле с бежевыми стенами, полом из керамогранита, серой входной дверью и серым полом

На фото: входная дверь в стиле модернизм с белыми стенами, одностворчатой входной дверью, стеклянной входной дверью, серым полом и сводчатым потолком

This beautiful 2-story entry has a honed marble floor and custom wainscoting on walls and ceiling
Пример оригинального дизайна: фойе среднего размера в стиле модернизм с белыми стенами, мраморным полом, серым полом, деревянным потолком и панелями на стенах
Пример оригинального дизайна: фойе среднего размера в стиле модернизм с белыми стенами, мраморным полом, серым полом, деревянным потолком и панелями на стенах
Прихожая с серым полом – фото дизайна интерьера
2
