Прихожая с входной дверью из темного дерева и серым полом – фото дизайна интерьера
Сортировать:
Бюджет
Сортировать:Популярное за сегодня
1 - 20 из 1 050 фото
1 из 3

Photo by Read McKendree
Пример оригинального дизайна: фойе в стиле кантри с бежевыми стенами, одностворчатой входной дверью, входной дверью из темного дерева, серым полом, потолком из вагонки и деревянными стенами
Пример оригинального дизайна: фойе в стиле кантри с бежевыми стенами, одностворчатой входной дверью, входной дверью из темного дерева, серым полом, потолком из вагонки и деревянными стенами

The Balanced House was initially designed to investigate simple modular architecture which responded to the ruggedness of its Australian landscape setting.
This dictated elevating the house above natural ground through the construction of a precast concrete base to accentuate the rise and fall of the landscape. The concrete base is then complimented with the sharp lines of Linelong metal cladding and provides a deliberate contrast to the soft landscapes that surround the property.
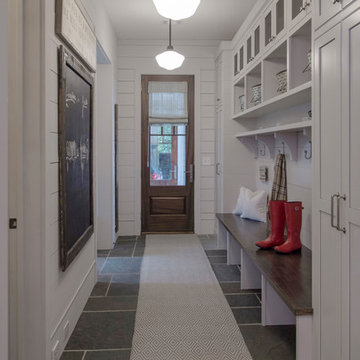
На фото: прихожая со шкафом для обуви в классическом стиле с белыми стенами, одностворчатой входной дверью, входной дверью из темного дерева и серым полом
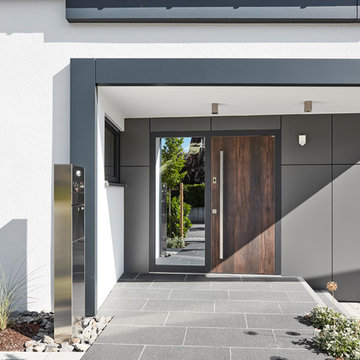
Ditmar Strauss Besigheim
На фото: большое фойе в стиле модернизм с белыми стенами, одностворчатой входной дверью, входной дверью из темного дерева и серым полом
На фото: большое фойе в стиле модернизм с белыми стенами, одностворчатой входной дверью, входной дверью из темного дерева и серым полом
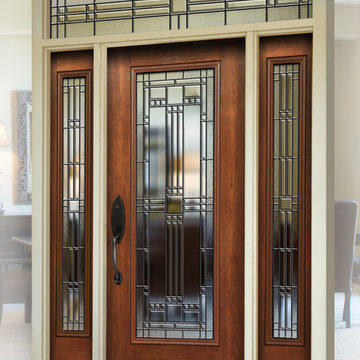
Stunning glass front door. Signet 460LEH fiberglass entry door with 160LEH Sidelites and 612/613LEH Transom. Shown in Cherry Woodgrain with Toffee stain.
Photo by ProVia.com

Источник вдохновения для домашнего уюта: большая узкая прихожая в стиле модернизм с полом из керамогранита, поворотной входной дверью, входной дверью из темного дерева, серым полом и деревянными стенами

The Mud Room provides flexible storage for the users. The bench has flexible storage on each side for devices and the tile floors handle the heavy traffic the room endures.
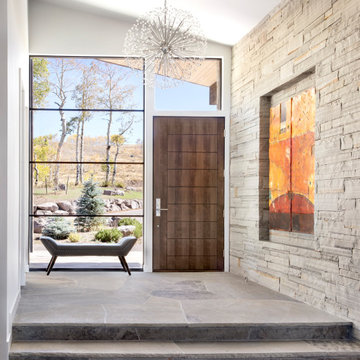
На фото: прихожая в современном стиле с белыми стенами, одностворчатой входной дверью, входной дверью из темного дерева и серым полом
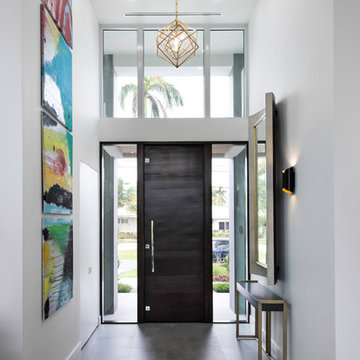
Photographer: Paul Stoppi
Свежая идея для дизайна: фойе в современном стиле с белыми стенами, одностворчатой входной дверью, входной дверью из темного дерева и серым полом - отличное фото интерьера
Свежая идея для дизайна: фойе в современном стиле с белыми стенами, одностворчатой входной дверью, входной дверью из темного дерева и серым полом - отличное фото интерьера
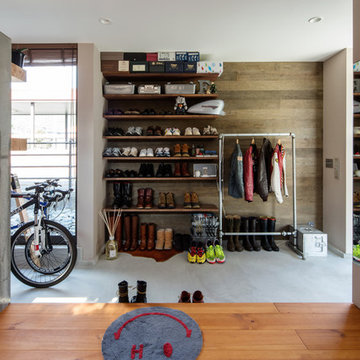
リビングから玄関土間を見る
Идея дизайна: прихожая в стиле рустика с входной дверью из темного дерева, разноцветными стенами и серым полом
Идея дизайна: прихожая в стиле рустика с входной дверью из темного дерева, разноцветными стенами и серым полом
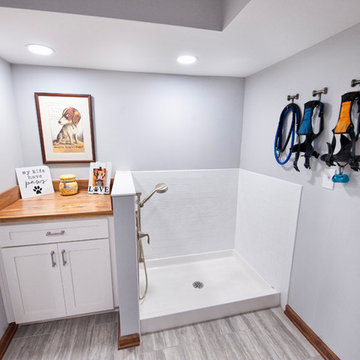
Свежая идея для дизайна: большой тамбур в стиле неоклассика (современная классика) с серыми стенами, полом из керамогранита, одностворчатой входной дверью, входной дверью из темного дерева и серым полом - отличное фото интерьера

Embracing the notion of commissioning artists and hiring a General Contractor in a single stroke, the new owners of this Grove Park condo hired WSM Craft to create a space to showcase their collection of contemporary folk art. The entire home is trimmed in repurposed wood from the WNC Livestock Market, which continues to become headboards, custom cabinetry, mosaic wall installations, and the mantle for the massive stone fireplace. The sliding barn door is outfitted with hand forged ironwork, and faux finish painting adorns walls, doors, and cabinetry and furnishings, creating a seamless unity between the built space and the décor.
Michael Oppenheim Photography

Contemporary custom home with light and dark contrasting elements in a Chicago suburb.
Стильный дизайн: узкая прихожая среднего размера в современном стиле с белыми стенами, ковровым покрытием, одностворчатой входной дверью, входной дверью из темного дерева и серым полом - последний тренд
Стильный дизайн: узкая прихожая среднего размера в современном стиле с белыми стенами, ковровым покрытием, одностворчатой входной дверью, входной дверью из темного дерева и серым полом - последний тренд

This Cape Cod house on Hyannis Harbor was designed to capture the views of the harbor. Coastal design elements such as ship lap, compass tile, and muted coastal colors come together to create an ocean feel.
Photography: Joyelle West
Designer: Christine Granfield
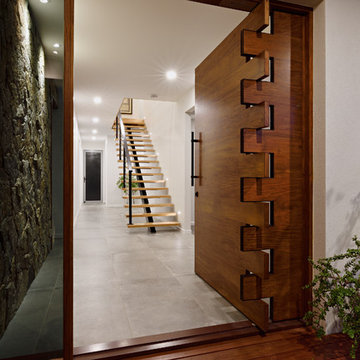
Squire Development Group
Пример оригинального дизайна: прихожая в современном стиле с белыми стенами, одностворчатой входной дверью, входной дверью из темного дерева и серым полом
Пример оригинального дизайна: прихожая в современном стиле с белыми стенами, одностворчатой входной дверью, входной дверью из темного дерева и серым полом

Ric Stovall
Источник вдохновения для домашнего уюта: большой тамбур со шкафом для обуви в стиле рустика с бежевыми стенами, полом из известняка, голландской входной дверью, входной дверью из темного дерева и серым полом
Источник вдохновения для домашнего уюта: большой тамбур со шкафом для обуви в стиле рустика с бежевыми стенами, полом из известняка, голландской входной дверью, входной дверью из темного дерева и серым полом

Request a free catalog: http://www.barnpros.com/catalog
Rethink the idea of home with the Denali 36 Apartment. Located part of the Cumberland Plateau of Alabama, the 36’x 36’ structure has a fully finished garage on the lower floor for equine, garage or storage and a spacious apartment above ideal for living space. For this model, the owner opted to enclose 24 feet of the single shed roof for vehicle parking, leaving the rest for workspace. The optional garage package includes roll-up insulated doors, as seen on the side of the apartment.
The fully finished apartment has 1,000+ sq. ft. living space –enough for a master suite, guest bedroom and bathroom, plus an open floor plan for the kitchen, dining and living room. Complementing the handmade breezeway doors, the owner opted to wrap the posts in cedar and sheetrock the walls for a more traditional home look.
The exterior of the apartment matches the allure of the interior. Jumbo western red cedar cupola, 2”x6” Douglas fir tongue and groove siding all around and shed roof dormers finish off the old-fashioned look the owners were aspiring for.

This lovely transitional home in Minnesota's lake country pairs industrial elements with softer formal touches. It uses an eclectic mix of materials and design elements to create a beautiful yet comfortable family home.

Exterior Stone wraps into the entry as a textural backdrop for a bold wooden pivot door. Dark wood details contrast white walls and a light grey floor.
Photo: Roger Davies

Вид из прихожей на гостиную. Интерьер сложно отнести к какому‑то стилю. Как считает автор проекта, времена больших стилей прошли, и в нашем скоротечном мире редко можно увидеть полноценную версию классики или ар-деко. Этот проект — из разряда эклектичных, где на базе французской классики создан уютный и парадный интерьер с современной, проверенной временем мебелью европейских брендов. Диван, кожаные кресла: Arketipo. Люстра: Moooi.
Прихожая с входной дверью из темного дерева и серым полом – фото дизайна интерьера
1