Прихожая с белой входной дверью и серым полом – фото дизайна интерьера
Сортировать:
Бюджет
Сортировать:Популярное за сегодня
1 - 20 из 2 008 фото

After receiving a referral by a family friend, these clients knew that Rebel Builders was the Design + Build company that could transform their space for a new lifestyle: as grandparents!
As young grandparents, our clients wanted a better flow to their first floor so that they could spend more quality time with their growing family.
The challenge, of creating a fun-filled space that the grandkids could enjoy while being a relaxing oasis when the clients are alone, was one that the designers accepted eagerly. Additionally, designers also wanted to give the clients a more cohesive flow between the kitchen and dining area.
To do this, the team moved the existing fireplace to a central location to open up an area for a larger dining table and create a designated living room space. On the opposite end, we placed the "kids area" with a large window seat and custom storage. The built-ins and archway leading to the mudroom brought an elegant, inviting and utilitarian atmosphere to the house.
The careful selection of the color palette connected all of the spaces and infused the client's personal touch into their home.

This bright and happy mudroom features custom built ins for storage and well as shoe niches to keep things organized. The pop of color adds a bright and refreshing feel upon entry that flows with the rest of the character this home has to offer.
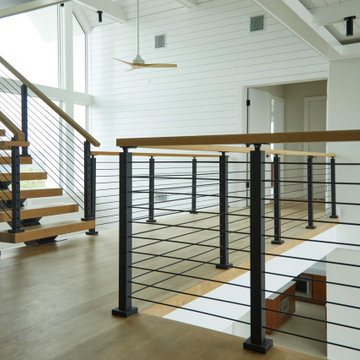
Black onyx rod railing brings the future to this home in Westhampton, New York.
.
The owners of this home in Westhampton, New York chose to install a switchback floating staircase to transition from one floor to another. They used our jet black onyx rod railing paired it with a black powder coated stringer. Wooden handrail and thick stair treads keeps the look warm and inviting. The beautiful thin lines of rods run up the stairs and along the balcony, creating security and modernity all at once.
.
Outside, the owners used the same black rods paired with surface mount posts and aluminum handrail to secure their balcony. It’s a cohesive, contemporary look that will last for years to come.
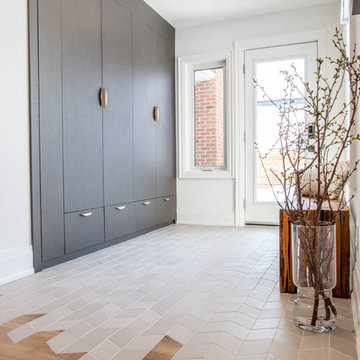
На фото: тамбур среднего размера в современном стиле с белыми стенами, полом из керамогранита, одностворчатой входной дверью, белой входной дверью и серым полом
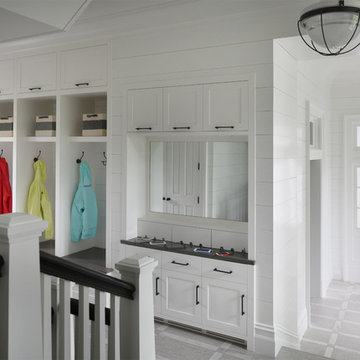
Jane Beiles
Идея дизайна: тамбур в стиле кантри с белыми стенами, одностворчатой входной дверью, белой входной дверью и серым полом
Идея дизайна: тамбур в стиле кантри с белыми стенами, одностворчатой входной дверью, белой входной дверью и серым полом
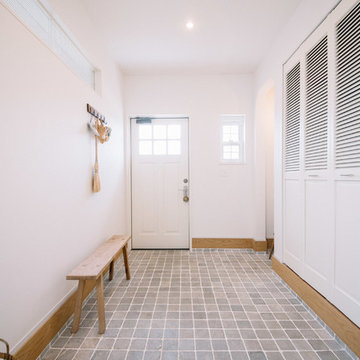
広く収納力抜群の玄関、オーダードアもホワイトで統一
Пример оригинального дизайна: прихожая в средиземноморском стиле с белыми стенами, полом из керамогранита, одностворчатой входной дверью, белой входной дверью и серым полом
Пример оригинального дизайна: прихожая в средиземноморском стиле с белыми стенами, полом из керамогранита, одностворчатой входной дверью, белой входной дверью и серым полом
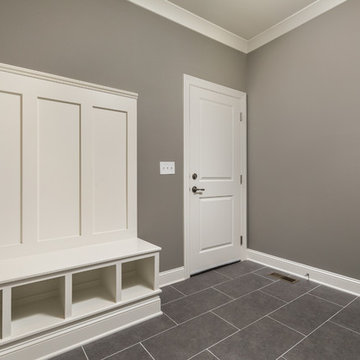
Свежая идея для дизайна: большой тамбур в стиле неоклассика (современная классика) с серыми стенами, полом из керамогранита, одностворчатой входной дверью, белой входной дверью и серым полом - отличное фото интерьера

Elegant new entry finished with traditional black and white marble flooring with a basket weave border and trim that matches the home’s era.
The original foyer was dark and had an obtrusive cabinet to hide unsightly meters and pipes. Our in-house plumber reconfigured the plumbing to allow us to build a shallower full-height closet to hide the meters and electric panels, but we still gained space to install storage shelves. We also shifted part of the wall into the adjacent suite to gain square footage to create a more dramatic foyer.
Photographer: Greg Hadley
Interior Designer: Whitney Stewart
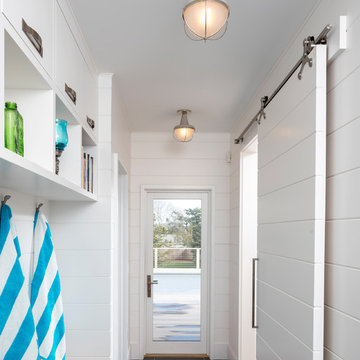
Стильный дизайн: тамбур среднего размера: освещение в морском стиле с белыми стенами, полом из керамогранита, одностворчатой входной дверью, белой входной дверью и серым полом - последний тренд

Идея дизайна: маленький тамбур в современном стиле с полом из керамогранита, одностворчатой входной дверью, белой входной дверью и серым полом для на участке и в саду

Идея дизайна: маленький тамбур в классическом стиле с зелеными стенами, полом из керамогранита, одностворчатой входной дверью, белой входной дверью и серым полом для на участке и в саду
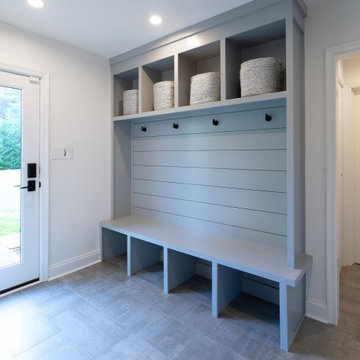
Renovations made this house bright, open, and modern. In addition to installing white oak flooring, we opened up and brightened the living space by removing a wall between the kitchen and family room and added large windows to the kitchen. In the family room, we custom made the built-ins with a clean design and ample storage. In the family room, we custom-made the built-ins. We also custom made the laundry room cubbies, using shiplap that we painted light blue.
Rudloff Custom Builders has won Best of Houzz for Customer Service in 2014, 2015 2016, 2017 and 2019. We also were voted Best of Design in 2016, 2017, 2018, 2019 which only 2% of professionals receive. Rudloff Custom Builders has been featured on Houzz in their Kitchen of the Week, What to Know About Using Reclaimed Wood in the Kitchen as well as included in their Bathroom WorkBook article. We are a full service, certified remodeling company that covers all of the Philadelphia suburban area. This business, like most others, developed from a friendship of young entrepreneurs who wanted to make a difference in their clients’ lives, one household at a time. This relationship between partners is much more than a friendship. Edward and Stephen Rudloff are brothers who have renovated and built custom homes together paying close attention to detail. They are carpenters by trade and understand concept and execution. Rudloff Custom Builders will provide services for you with the highest level of professionalism, quality, detail, punctuality and craftsmanship, every step of the way along our journey together.
Specializing in residential construction allows us to connect with our clients early in the design phase to ensure that every detail is captured as you imagined. One stop shopping is essentially what you will receive with Rudloff Custom Builders from design of your project to the construction of your dreams, executed by on-site project managers and skilled craftsmen. Our concept: envision our client’s ideas and make them a reality. Our mission: CREATING LIFETIME RELATIONSHIPS BUILT ON TRUST AND INTEGRITY.
Photo Credit: Linda McManus Images
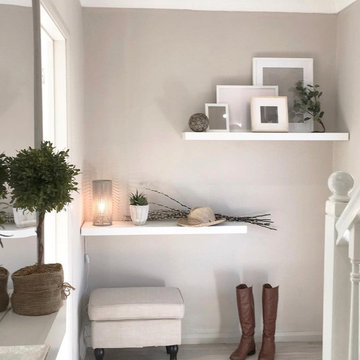
Источник вдохновения для домашнего уюта: маленькая узкая прихожая с серыми стенами, полом из винила, одностворчатой входной дверью, белой входной дверью и серым полом для на участке и в саду

Entrée optimisée avec rangements chaussures sur-mesure
Источник вдохновения для домашнего уюта: маленькая узкая прихожая в современном стиле с белыми стенами, бетонным полом, одностворчатой входной дверью, белой входной дверью и серым полом для на участке и в саду
Источник вдохновения для домашнего уюта: маленькая узкая прихожая в современном стиле с белыми стенами, бетонным полом, одностворчатой входной дверью, белой входной дверью и серым полом для на участке и в саду
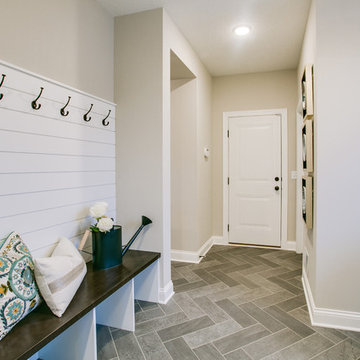
На фото: тамбур среднего размера в стиле неоклассика (современная классика) с бежевыми стенами, полом из керамогранита, одностворчатой входной дверью, белой входной дверью и серым полом с
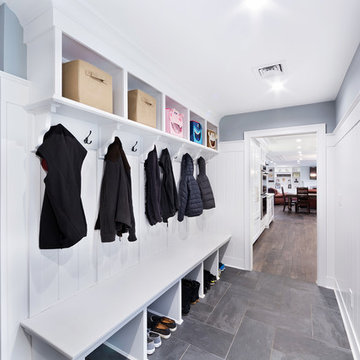
Photography by : Trevor Lazinski
Пример оригинального дизайна: тамбур в стиле неоклассика (современная классика) с серыми стенами, полом из сланца, одностворчатой входной дверью, белой входной дверью и серым полом
Пример оригинального дизайна: тамбур в стиле неоклассика (современная классика) с серыми стенами, полом из сланца, одностворчатой входной дверью, белой входной дверью и серым полом

Color and functionality makes this added mudroom special. Photography by Pete Weigley
Свежая идея для дизайна: тамбур в современном стиле с оранжевыми стенами, одностворчатой входной дверью, белой входной дверью и серым полом - отличное фото интерьера
Свежая идея для дизайна: тамбур в современном стиле с оранжевыми стенами, одностворчатой входной дверью, белой входной дверью и серым полом - отличное фото интерьера

Пример оригинального дизайна: тамбур среднего размера в классическом стиле с серым полом, серыми стенами, полом из сланца, одностворчатой входной дверью и белой входной дверью
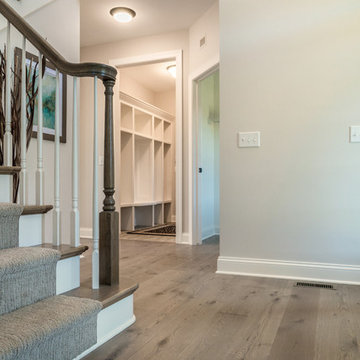
Samadhi Floor from The Akasha Collection:
https://revelwoods.com/products/857/detail

Свежая идея для дизайна: маленький тамбур в стиле неоклассика (современная классика) с белыми стенами, одностворчатой входной дверью, белой входной дверью, серым полом и стенами из вагонки для на участке и в саду - отличное фото интерьера
Прихожая с белой входной дверью и серым полом – фото дизайна интерьера
1