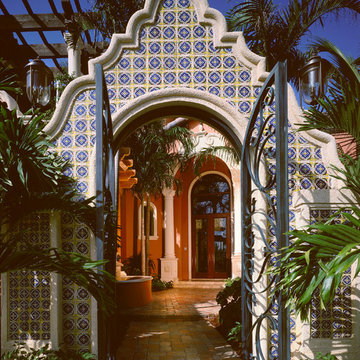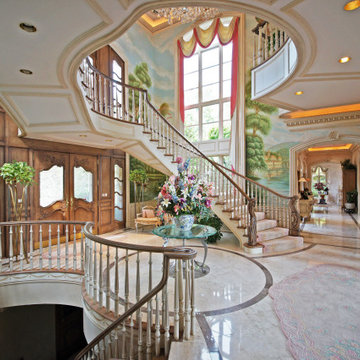Прихожая с розовыми стенами и разноцветными стенами – фото дизайна интерьера
Сортировать:
Бюджет
Сортировать:Популярное за сегодня
101 - 120 из 2 506 фото
1 из 3
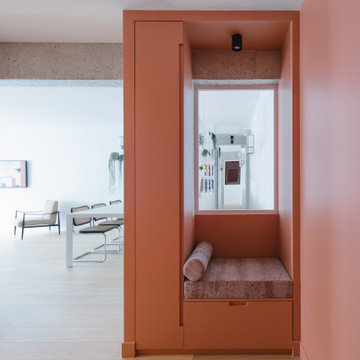
Entrée avec assise et placard sur mesures.
Стильный дизайн: большой вестибюль с розовыми стенами и светлым паркетным полом - последний тренд
Стильный дизайн: большой вестибюль с розовыми стенами и светлым паркетным полом - последний тренд

Shoootin
На фото: прихожая в современном стиле с разноцветными стенами, паркетным полом среднего тона, одностворчатой входной дверью, синей входной дверью и бежевым полом с
На фото: прихожая в современном стиле с разноцветными стенами, паркетным полом среднего тона, одностворчатой входной дверью, синей входной дверью и бежевым полом с
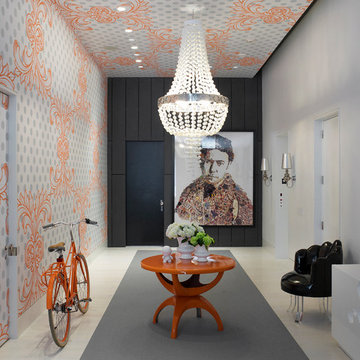
Свежая идея для дизайна: фойе среднего размера в современном стиле с разноцветными стенами, одностворчатой входной дверью, черной входной дверью и полом из керамогранита - отличное фото интерьера
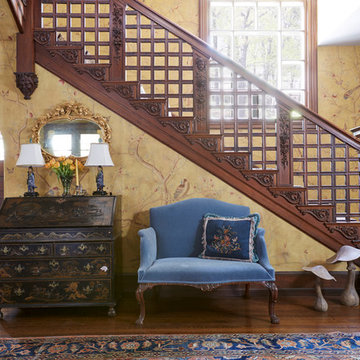
Degraw and Dehaan Architects
Photographer Laura Moss
Идея дизайна: прихожая в викторианском стиле с разноцветными стенами, темным паркетным полом, входной дверью из темного дерева и коричневым полом
Идея дизайна: прихожая в викторианском стиле с разноцветными стенами, темным паркетным полом, входной дверью из темного дерева и коричневым полом
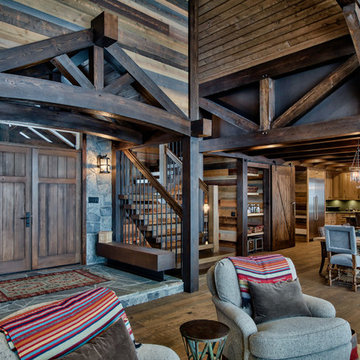
Dom Koric
Entry into Living Room
Идея дизайна: большая входная дверь в стиле рустика с разноцветными стенами, бетонным полом, двустворчатой входной дверью и входной дверью из дерева среднего тона
Идея дизайна: большая входная дверь в стиле рустика с разноцветными стенами, бетонным полом, двустворчатой входной дверью и входной дверью из дерева среднего тона
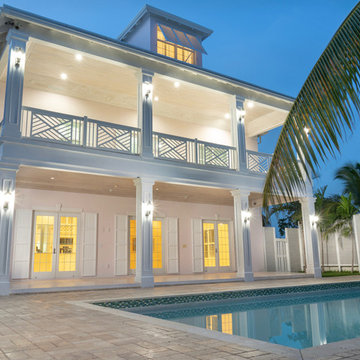
Welcome to Sand Dollar, a grand five bedroom, five and a half bathroom family home the wonderful beachfront, marina based community of Palm Cay. On a double lot, the main house, pool, pool house, guest cottage with three car garage make an impressive homestead, perfect for a large family. Built to the highest specifications, Sand Dollar features a Bermuda roof, hurricane impact doors and windows, plantation shutters, travertine, marble and hardwood floors, high ceilings, a generator, water holding tank, and high efficiency central AC.
The grand entryway is flanked by formal living and dining rooms, and overlooking the pool is the custom built gourmet kitchen and spacious open plan dining and living areas. Granite counters, dual islands, an abundance of storage space, high end appliances including a Wolf double oven, Sub Zero fridge, and a built in Miele coffee maker, make this a chef’s dream kitchen.
On the second floor there are five bedrooms, four of which are en suite. The large master leads on to a 12’ covered balcony with balmy breezes, stunning marina views, and partial ocean views. The master bathroom is spectacular, with marble floors, a Jacuzzi tub and his and hers spa shower with body jets and dual rain shower heads. A large cedar lined walk in closet completes the master suite.
On the third floor is the finished attic currently houses a gym, but with it’s full bathroom, can be used for guests, as an office, den, playroom or media room.
Fully landscaped with an enclosed yard, sparkling pool and inviting hot tub, outdoor bar and grill, Sand Dollar is a great house for entertaining, the large covered patio and deck providing shade and space for easy outdoor living. A three car garage and is topped by a one bed, one bath guest cottage, perfect for in laws, caretakers or guests.
Located in Palm Cay, Sand Dollar is perfect for family fun in the sun! Steps from a gorgeous sandy beach, and all the amenities Palm Cay has to offer, including the world class full service marina, water sports, gym, spa, tennis courts, playground, pools, restaurant, coffee shop and bar. Offered unfurnished.
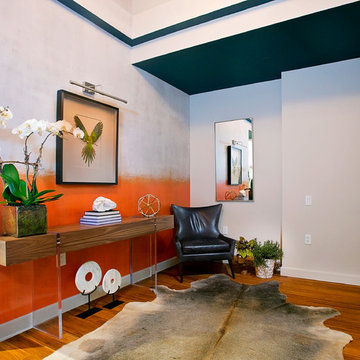
Alexey Gold-Dvoryadkin
Идея дизайна: фойе среднего размера в современном стиле с разноцветными стенами и светлым паркетным полом
Идея дизайна: фойе среднего размера в современном стиле с разноцветными стенами и светлым паркетным полом
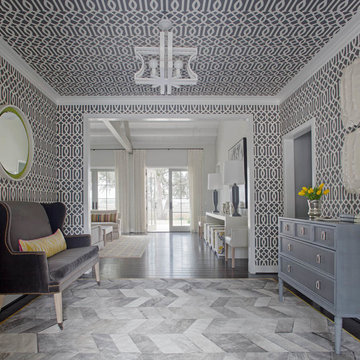
Richard Leo Johnson
Wallpaper: Schumacher Imperial Trellis - Charcoal
Chandelier: Onda White Pendant Light
Table Lamp: Barbara Cosgrove (custom base color)
Rug: Yerra Rugs - Stone Herringbone
Mirror: Rethink Design Studio + AWD of Savannah, Inc.
Loveseat: Mr. Brown St Barts Loveseat
Kidney Pillow: Rethink Design Studio (Grizzel & Mann fabric)
Console: Jill Brookover Dresser No. 17
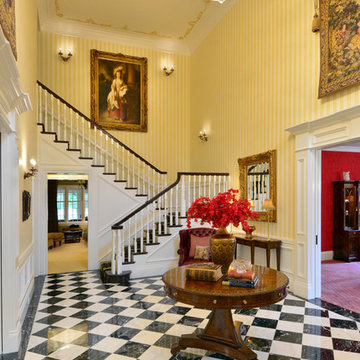
We gave this large entryway a dramatic look with bold colors and patterns. The pale yellow striped walls contrast enormously with the checkered floors but come together to create the classic Regency-inspired look we were going for. An elegant crystal chandelier, gold-framed wall decor, and a ceiling accents further accentuate the rococo style home - and this is just the beginning!
Designed by Michelle Yorke Interiors who also serves Seattle as well as Seattle's Eastside suburbs from Mercer Island all the way through Cle Elum.
For more about Michelle Yorke, click here: https://michelleyorkedesign.com/
To learn more about this project, click here: https://michelleyorkedesign.com/grand-ridge/
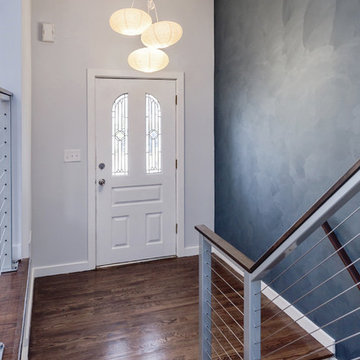
На фото: маленькая входная дверь в современном стиле с разноцветными стенами, темным паркетным полом, одностворчатой входной дверью и белой входной дверью для на участке и в саду
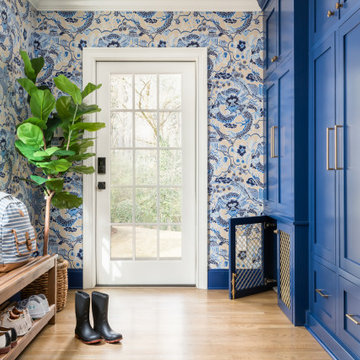
На фото: прихожая с разноцветными стенами, одностворчатой входной дверью, белой входной дверью, коричневым полом и обоями на стенах с
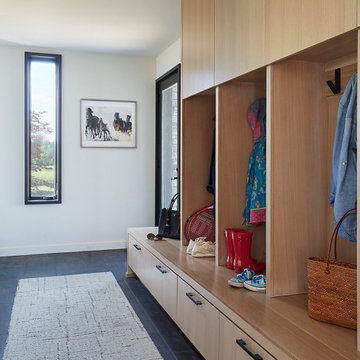
Источник вдохновения для домашнего уюта: большой тамбур в стиле модернизм с разноцветными стенами, одностворчатой входной дверью и черным полом
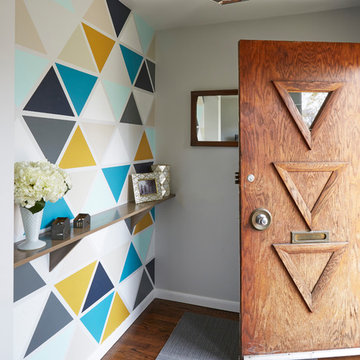
Mike Kaskel
Стильный дизайн: фойе: освещение в стиле ретро с разноцветными стенами, темным паркетным полом, одностворчатой входной дверью, коричневой входной дверью и коричневым полом - последний тренд
Стильный дизайн: фойе: освещение в стиле ретро с разноцветными стенами, темным паркетным полом, одностворчатой входной дверью, коричневой входной дверью и коричневым полом - последний тренд

Susan Gilmore
Источник вдохновения для домашнего уюта: большое фойе в стиле фьюжн с разноцветными стенами, полом из керамической плитки и коричневым полом
Источник вдохновения для домашнего уюта: большое фойе в стиле фьюжн с разноцветными стенами, полом из керамической плитки и коричневым полом
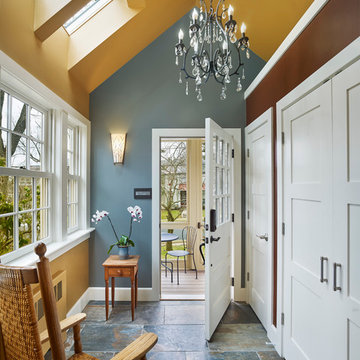
This foyer is bright and airy thanks to the high ceilings, skylights, large window, elegant chandelier, and beautiful custom made wall sconce. The space also offers a generous amount of closet storage and easy to clean ceramic tile. Photo Credit: Halkin Mason Photography. Design Build by Sullivan Building & Design Group. Custom Cabinetry by Cider Press Woodworks.
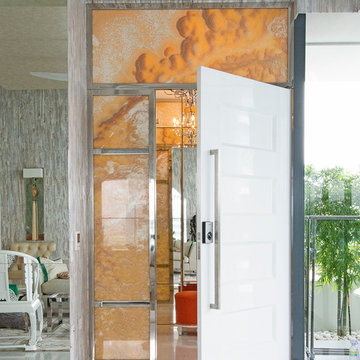
Стильный дизайн: вестибюль в современном стиле с мраморным полом, одностворчатой входной дверью, разноцветными стенами и белой входной дверью - последний тренд
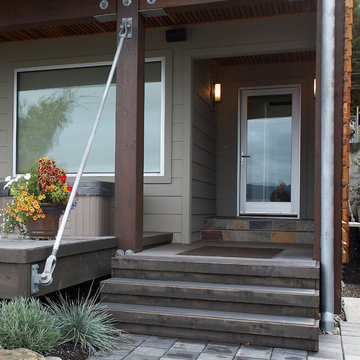
Entry detail. Photography by Ian Gleadle.
Свежая идея для дизайна: входная дверь среднего размера в современном стиле с одностворчатой входной дверью, стеклянной входной дверью, разноцветными стенами, полом из ламината и серым полом - отличное фото интерьера
Свежая идея для дизайна: входная дверь среднего размера в современном стиле с одностворчатой входной дверью, стеклянной входной дверью, разноцветными стенами, полом из ламината и серым полом - отличное фото интерьера

Nos clients, une famille avec 3 enfants, ont fait l'achat d'un bien de 124 m² dans l'Ouest Parisien. Ils souhaitaient adapter à leur goût leur nouvel appartement. Pour cela, ils ont fait appel à @advstudio_ai et notre agence.
L'objectif était de créer un intérieur au look urbain, dynamique, coloré. Chaque pièce possède sa palette de couleurs. Ainsi dans le couloir, on est accueilli par une entrée bleue Yves Klein et des étagères déstructurées sur mesure. Les chambres sont tantôt bleu doux ou intense ou encore vert d'eau. La SDB, elle, arbore un côté plus minimaliste avec sa palette de gris, noirs et blancs.
La pièce de vie, espace majeur du projet, possède plusieurs facettes. Elle est à la fois une cuisine, une salle TV, un petit salon ou encore une salle à manger. Conformément au fil rouge directeur du projet, chaque coin possède sa propre identité mais se marie à merveille avec l'ensemble.
Ce projet a bénéficié de quelques ajustements sur mesure : le mur de brique et le hamac qui donnent un côté urbain atypique au coin TV ; les bureaux, la bibliothèque et la mezzanine qui ont permis de créer des rangements élégants, adaptés à l'espace.
Прихожая с розовыми стенами и разноцветными стенами – фото дизайна интерьера
6
