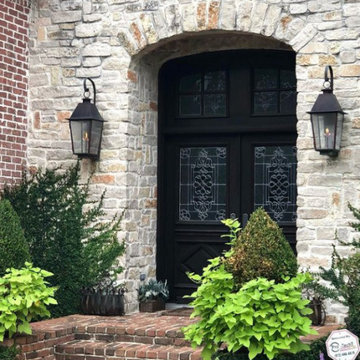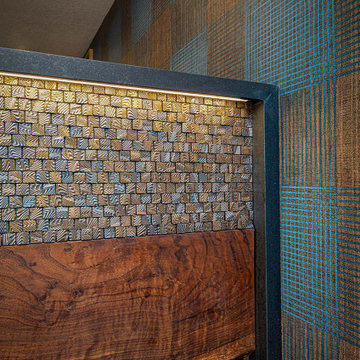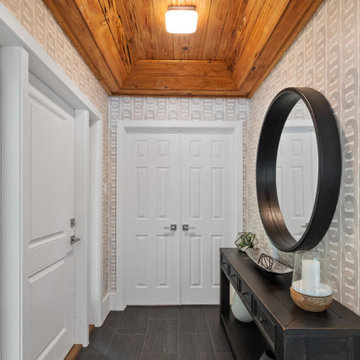Прихожая с разноцветными стенами и любым потолком – фото дизайна интерьера
Сортировать:Популярное за сегодня
1 - 20 из 176 фото

We remodeled this unassuming mid-century home from top to bottom. An entire third floor and two outdoor decks were added. As a bonus, we made the whole thing accessible with an elevator linking all three floors.
The 3rd floor was designed to be built entirely above the existing roof level to preserve the vaulted ceilings in the main level living areas. Floor joists spanned the full width of the house to transfer new loads onto the existing foundation as much as possible. This minimized structural work required inside the existing footprint of the home. A portion of the new roof extends over the custom outdoor kitchen and deck on the north end, allowing year-round use of this space.
Exterior finishes feature a combination of smooth painted horizontal panels, and pre-finished fiber-cement siding, that replicate a natural stained wood. Exposed beams and cedar soffits provide wooden accents around the exterior. Horizontal cable railings were used around the rooftop decks. Natural stone installed around the front entry enhances the porch. Metal roofing in natural forest green, tie the whole project together.
On the main floor, the kitchen remodel included minimal footprint changes, but overhauling of the cabinets and function. A larger window brings in natural light, capturing views of the garden and new porch. The sleek kitchen now shines with two-toned cabinetry in stained maple and high-gloss white, white quartz countertops with hints of gold and purple, and a raised bubble-glass chiseled edge cocktail bar. The kitchen’s eye-catching mixed-metal backsplash is a fun update on a traditional penny tile.
The dining room was revamped with new built-in lighted cabinetry, luxury vinyl flooring, and a contemporary-style chandelier. Throughout the main floor, the original hardwood flooring was refinished with dark stain, and the fireplace revamped in gray and with a copper-tile hearth and new insert.
During demolition our team uncovered a hidden ceiling beam. The clients loved the look, so to meet the planned budget, the beam was turned into an architectural feature, wrapping it in wood paneling matching the entry hall.
The entire day-light basement was also remodeled, and now includes a bright & colorful exercise studio and a larger laundry room. The redesign of the washroom includes a larger showering area built specifically for washing their large dog, as well as added storage and countertop space.
This is a project our team is very honored to have been involved with, build our client’s dream home.

Our design team listened carefully to our clients' wish list. They had a vision of a cozy rustic mountain cabin type master suite retreat. The rustic beams and hardwood floors complement the neutral tones of the walls and trim. Walking into the new primary bathroom gives the same calmness with the colors and materials used in the design.

Architect: Domain Design Architects
Photography: Joe Belcovson Photography
Стильный дизайн: входная дверь среднего размера в стиле ретро с разноцветными стенами, паркетным полом среднего тона, одностворчатой входной дверью, черной входной дверью, коричневым полом и балками на потолке - последний тренд
Стильный дизайн: входная дверь среднего размера в стиле ретро с разноцветными стенами, паркетным полом среднего тона, одностворчатой входной дверью, черной входной дверью, коричневым полом и балками на потолке - последний тренд

#thevrindavanproject
ranjeet.mukherjee@gmail.com thevrindavanproject@gmail.com
https://www.facebook.com/The.Vrindavan.Project

Having lived in England and now Canada, these clients wanted to inject some personality and extra space for their young family into their 70’s, two storey home. I was brought in to help with the extension of their front foyer, reconfiguration of their powder room and mudroom.
We opted for some rich blue color for their front entry walls and closet, which reminded them of English pubs and sea shores they have visited. The floor tile was also a node to some classic elements. When it came to injecting some fun into the space, we opted for graphic wallpaper in the bathroom.

Comforting yet beautifully curated, soft colors and gently distressed wood work craft a welcoming kitchen. The coffered beadboard ceiling and gentle blue walls in the family room are just the right balance for the quarry stone fireplace, replete with surrounding built-in bookcases. 7” wide-plank Vintage French Oak Rustic Character Victorian Collection Tuscany edge hand scraped medium distressed in Stone Grey Satin Hardwax Oil. For more information please email us at: sales@signaturehardwoods.com

Beautiful custom home by DC Fine Homes in Eugene, OR. Avant Garde Wood Floors is proud to partner with DC Fine Homes to supply specialty wide plank floors. This home features the 9-1/2" wide European Oak planks, aged to perfection using reactive stain technologies that naturally age the tannin in the wood, coloring it from within. Matte sheen finish provides a casual yet elegant luxury that is durable and comfortable.

2-story open foyer with custom trim work and luxury vinyl flooring.
На фото: огромное фойе в морском стиле с разноцветными стенами, полом из винила, двустворчатой входной дверью, белой входной дверью, разноцветным полом, кессонным потолком и панелями на стенах
На фото: огромное фойе в морском стиле с разноцветными стенами, полом из винила, двустворчатой входной дверью, белой входной дверью, разноцветным полом, кессонным потолком и панелями на стенах

Источник вдохновения для домашнего уюта: входная дверь среднего размера в стиле кантри с разноцветными стенами, кирпичным полом, двустворчатой входной дверью, черной входной дверью, разноцветным полом, сводчатым потолком и кирпичными стенами

На фото: маленькое фойе в стиле ретро с разноцветными стенами, полом из керамической плитки, двустворчатой входной дверью, входной дверью из светлого дерева, разноцветным полом, потолком с обоями и кирпичными стенами для на участке и в саду с

Свежая идея для дизайна: фойе среднего размера в стиле кантри с разноцветными стенами, бетонным полом, одностворчатой входной дверью, белой входной дверью, серым полом, балками на потолке и кирпичными стенами - отличное фото интерьера

Nested above the foyer, this skylight opens and illuminates the space with an abundance natural light.
Custom windows, doors, and hardware designed and furnished by Thermally Broken Steel USA.
Other sources:
Mouth-blown Glass Chandelier by Semeurs d'Étoiles.
Western Hemlock walls and ceiling by reSAWN TIMBER Co.

We would be ecstatic to design/build yours too.
☎️ 210-387-6109 ✉️ sales@genuinecustomhomes.com
Источник вдохновения для домашнего уюта: большое фойе в стиле кантри с разноцветными стенами, темным паркетным полом, одностворчатой входной дверью, входной дверью из темного дерева, коричневым полом, кессонным потолком и панелями на стенах
Источник вдохновения для домашнего уюта: большое фойе в стиле кантри с разноцветными стенами, темным паркетным полом, одностворчатой входной дверью, входной дверью из темного дерева, коричневым полом, кессонным потолком и панелями на стенах

На фото: большое фойе в современном стиле с коричневым полом, разноцветными стенами, полом из винила, балками на потолке и обоями на стенах

Плитка из дореволюционных руколепных кирпичей BRICKTILES в оформлении стен прихожей. Поверхность под защитной пропиткой - не пылит и влажная уборка разрешена.
Дизайнер проекта: Кира Яковлева. Фото: Сергей Красюк. Стилист: Александра Пиленкова.
Проект опубликован на сайте журнала AD Russia в 2020 году.

Entryway stone detail and vaulted ceilings, double doors, and custom chandeliers.
Пример оригинального дизайна: огромное фойе в стиле рустика с разноцветными стенами, темным паркетным полом, двустворчатой входной дверью, коричневой входной дверью, разноцветным полом, потолком из вагонки и кирпичными стенами
Пример оригинального дизайна: огромное фойе в стиле рустика с разноцветными стенами, темным паркетным полом, двустворчатой входной дверью, коричневой входной дверью, разноцветным полом, потолком из вагонки и кирпичными стенами

Свежая идея для дизайна: большая входная дверь в стиле модернизм с разноцветными стенами, светлым паркетным полом, одностворчатой входной дверью, серой входной дверью, коричневым полом, многоуровневым потолком и панелями на части стены - отличное фото интерьера

Идея дизайна: фойе среднего размера в современном стиле с разноцветными стенами, полом из керамогранита, одностворчатой входной дверью, черной входной дверью, серым полом, многоуровневым потолком и обоями на стенах

"Outside Foyer" Entry, central courtyard.
На фото: большое фойе в стиле модернизм с разноцветными стенами, бетонным полом, одностворчатой входной дверью, входной дверью из светлого дерева, серым полом, деревянным потолком и деревянными стенами
На фото: большое фойе в стиле модернизм с разноцветными стенами, бетонным полом, одностворчатой входной дверью, входной дверью из светлого дерева, серым полом, деревянным потолком и деревянными стенами

На фото: маленькое фойе в стиле фьюжн с разноцветными стенами, темным паркетным полом, одностворчатой входной дверью, белой входной дверью, черным полом, деревянным потолком и обоями на стенах для на участке и в саду
Прихожая с разноцветными стенами и любым потолком – фото дизайна интерьера
1